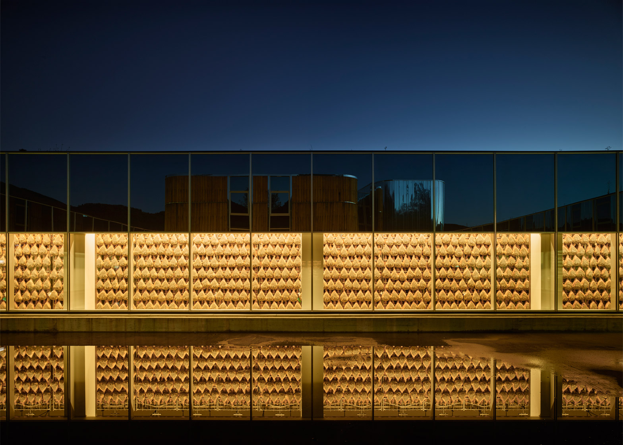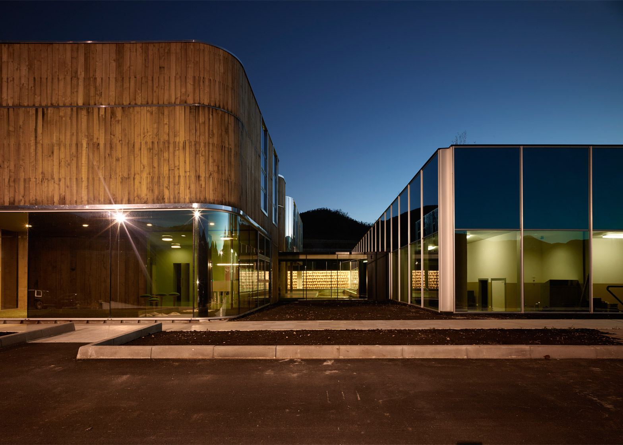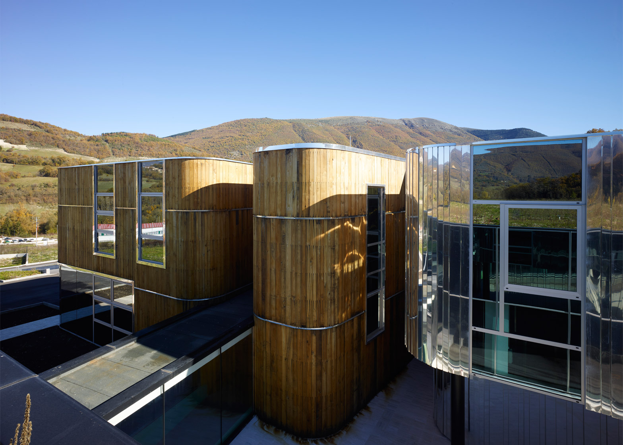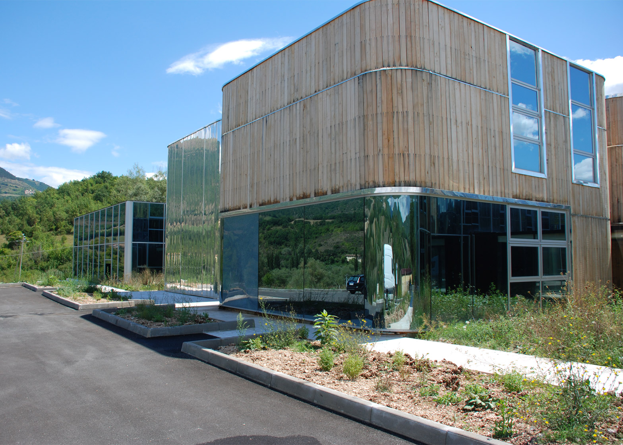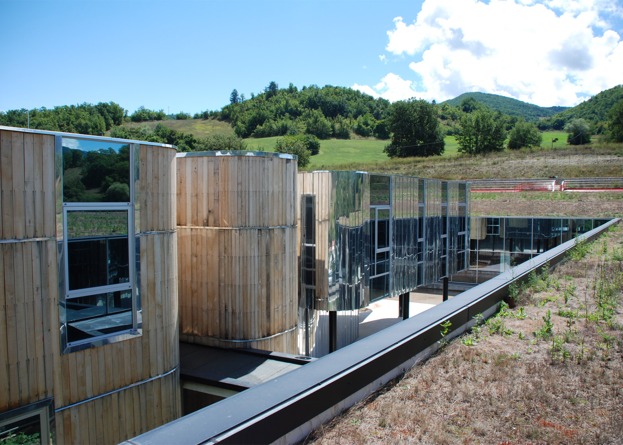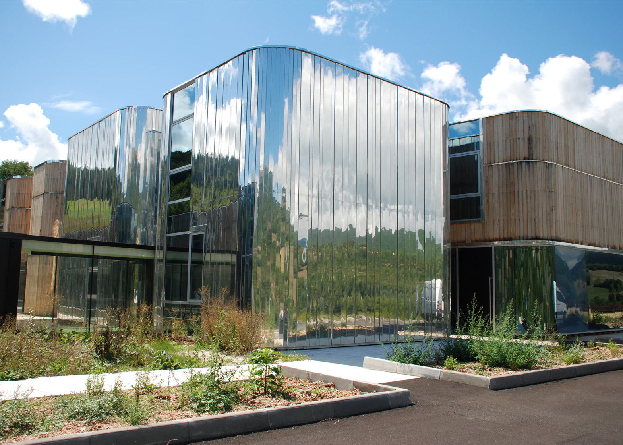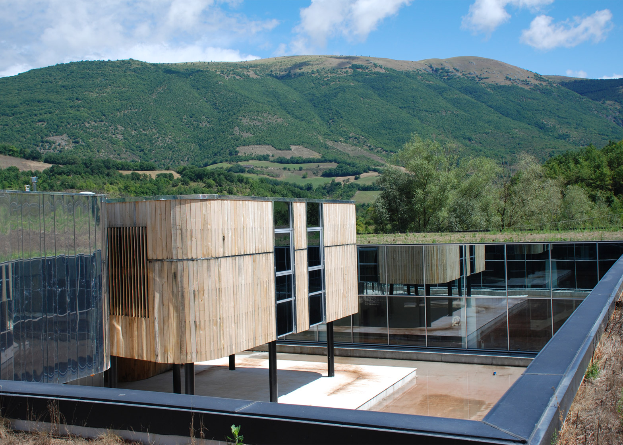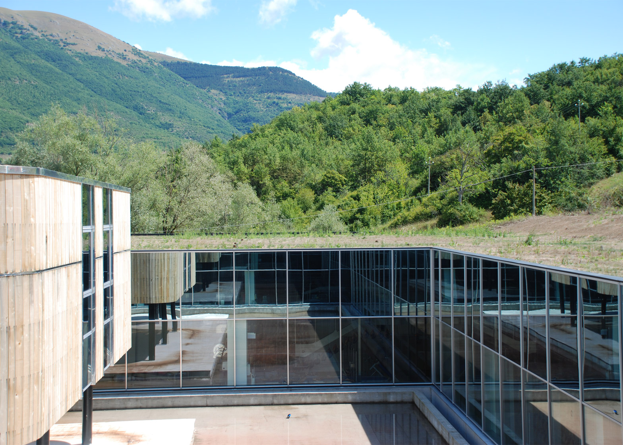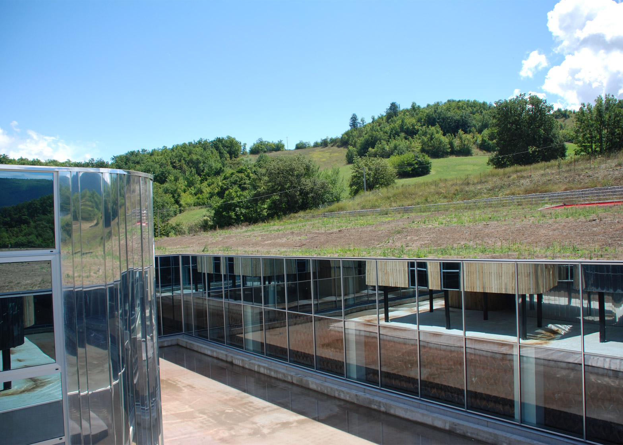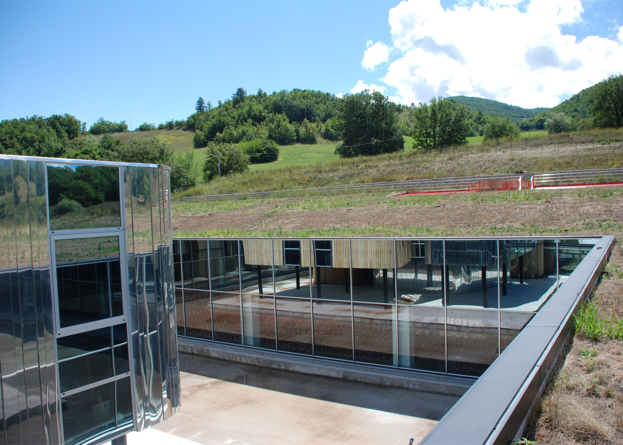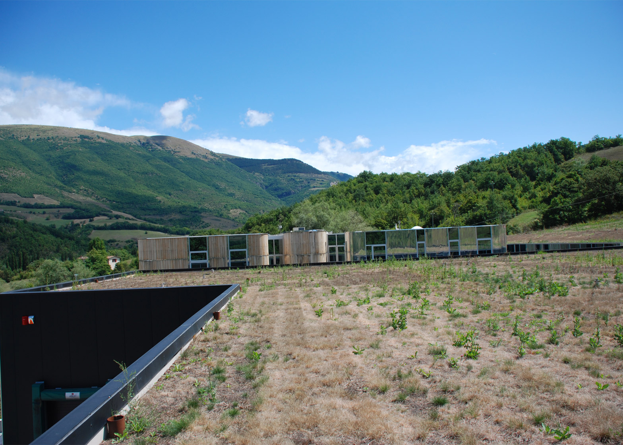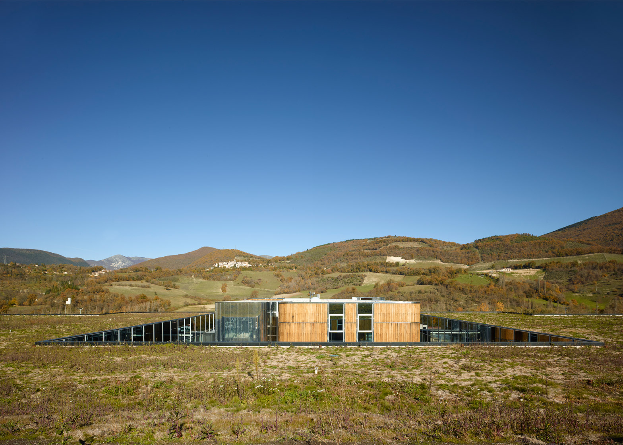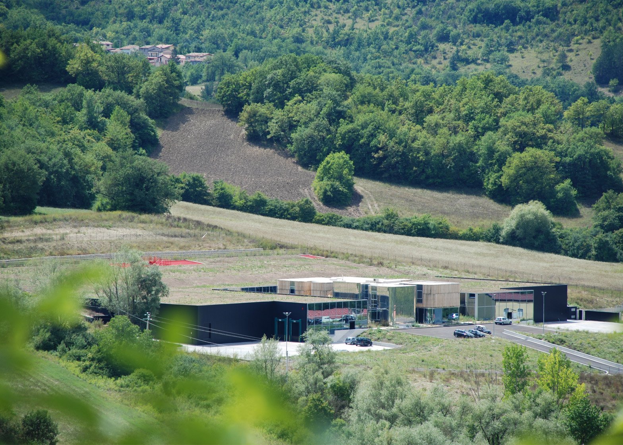Haunches of ham are displayed in rows behind the glazed facade of this semi-underground prosciutto factory, which sits beneath a grassy roof in Italy's hilly Umbrian countryside (+ slideshow).
Italian architect Enzo Eusebi wanted the Opificio Salpi prosciutto production facility to fit "intelligently in the panorama" so he partially submerged the bulk of the 7,000-square-metre building in the terrain.
The green roof is intended to help disguise the bulk of the structure, as well as enhancing insulation, reducing rainwater run-off and mitigating noise pollution.
With a C-shaped plan, the block wraps around a courtyard. This space hosts a collection of mirrored and timber-clad blocks, each with rounded corners, and offers views out over a valley.
"The concept reinterprets in a contemporary way the block-type layout, where the ground floor dedicated to the production harmoniously blends into the smaller area of the directional building through the intelligent use of materials," said the Enzo Eusebi + Partners founder, who also runs an office in Beijing.
"In the case of the production building, the above ground parts 'multiply' the space surrounding the factory through the use of mirror finishes," he added.
Inside, whole cured legs of pork are strung from metal racks in rooms with vibrant red and green flooring.
Other areas have wooden surfaces to match the building's external cladding and large windows that offer scenic views for employees.
Citrus trees are due be planted around the building, where they will benefit from the residual heat from the production areas.
"The thread that underlies the whole project is the desire to design a building that uses construction techniques associated with the energy savings and sustainable architecture from which the formal choices are made," said the architect.
Solar panels help with the production of renewable energy, which is intended to reduce the building's environmental impact, as well as the cost associated with the use of fossil fuels.
"The combination of design choices and architectural standards, blend modern with traditional," added Eusebi.
Photography is by Pietro Savorelli.

