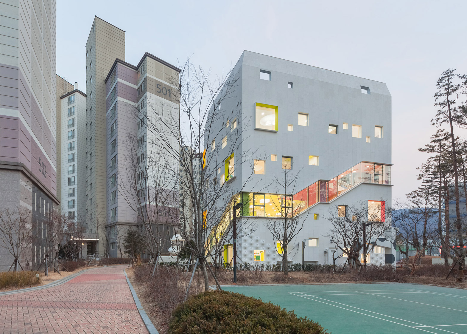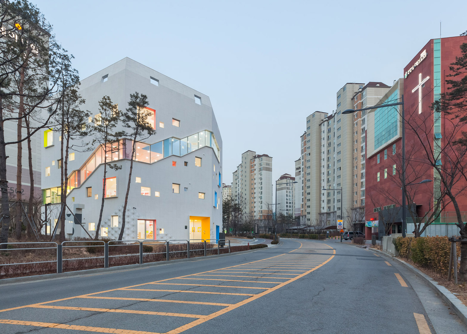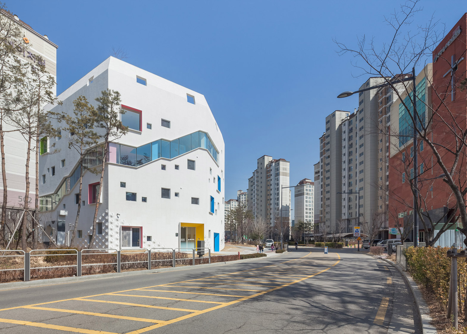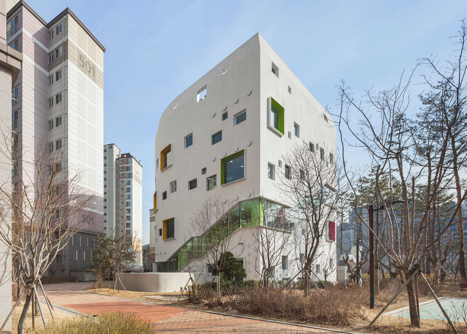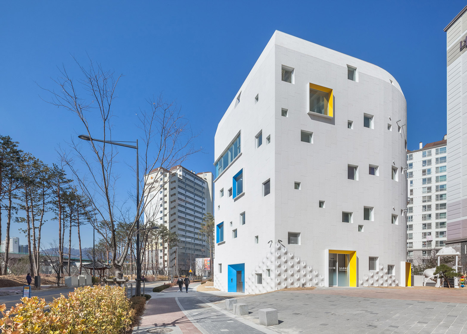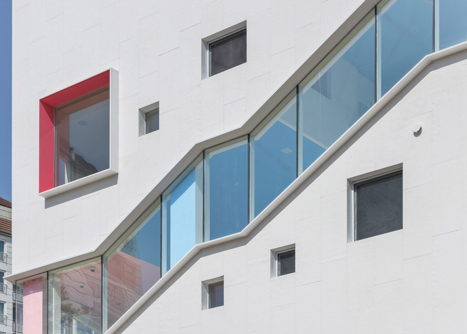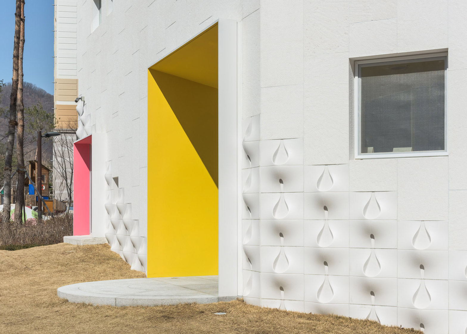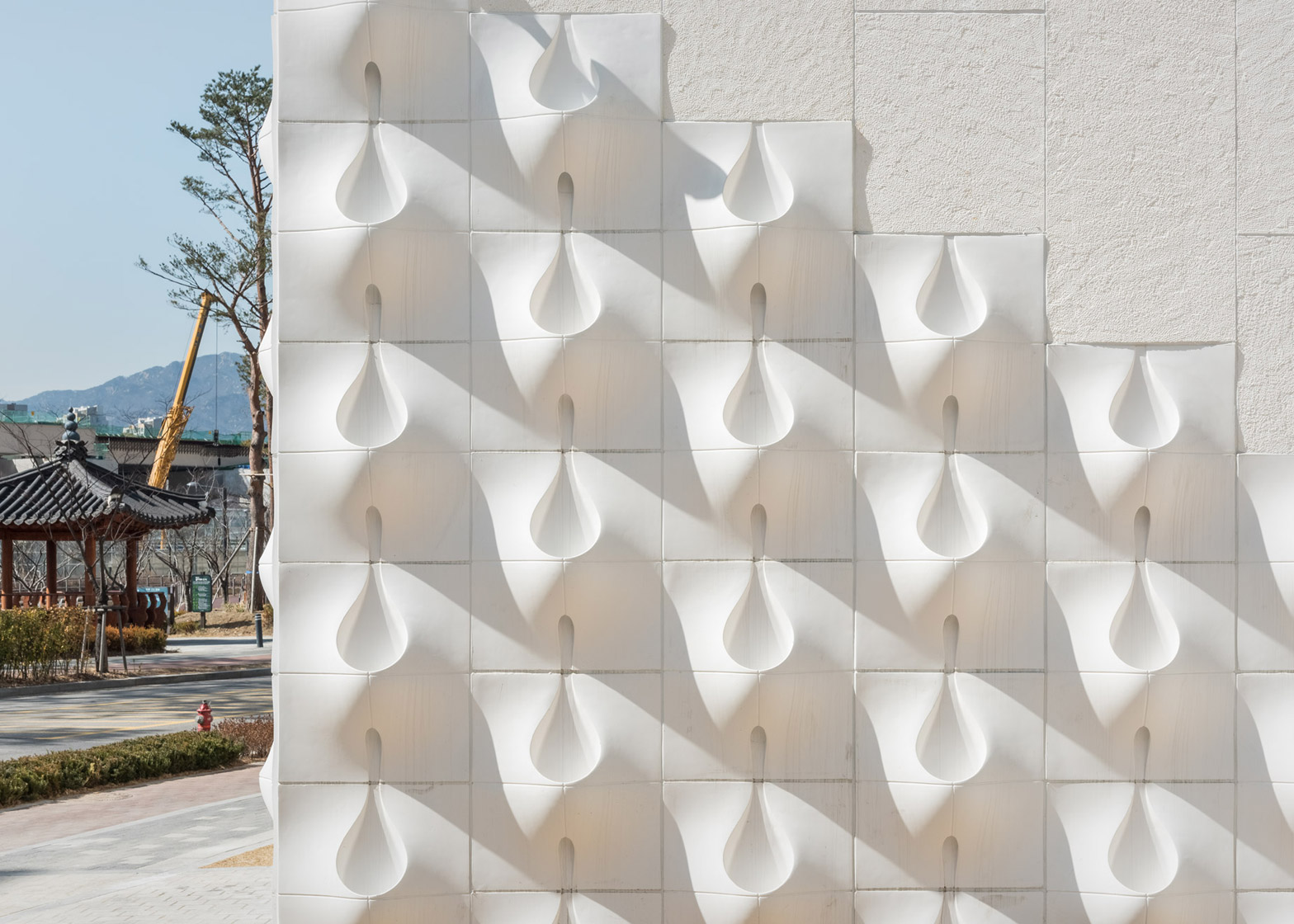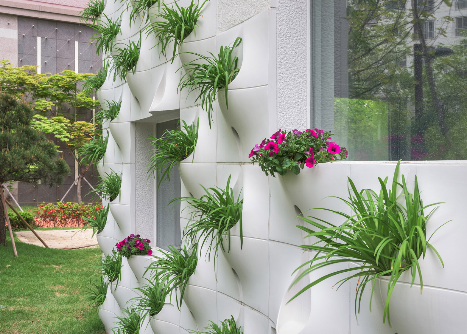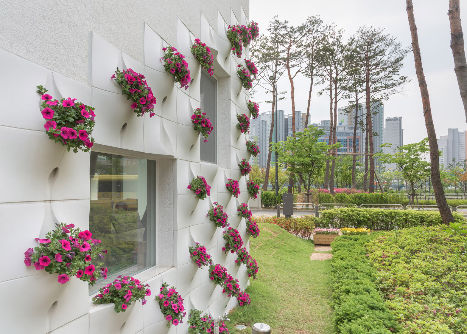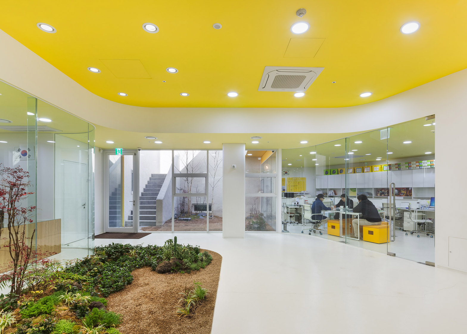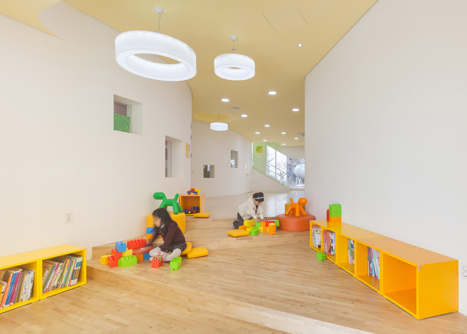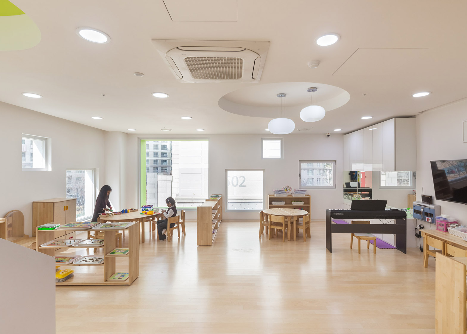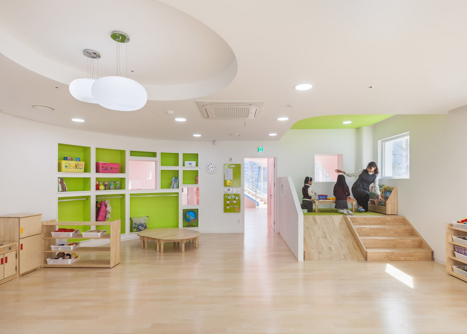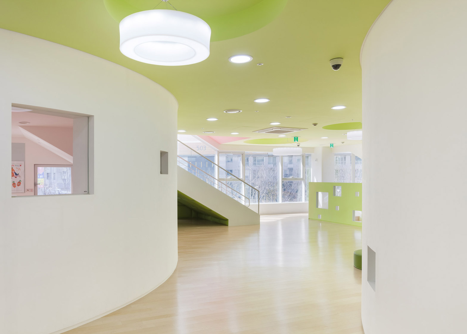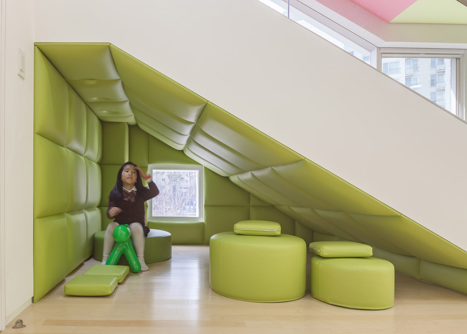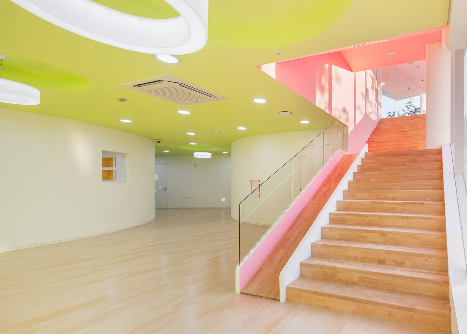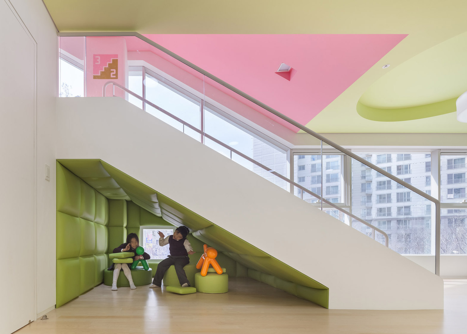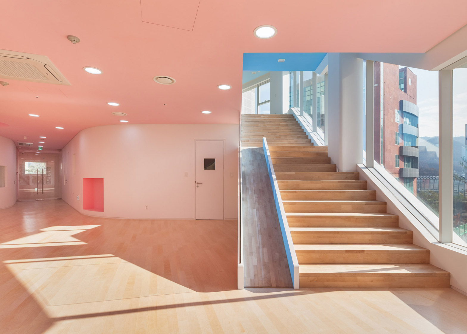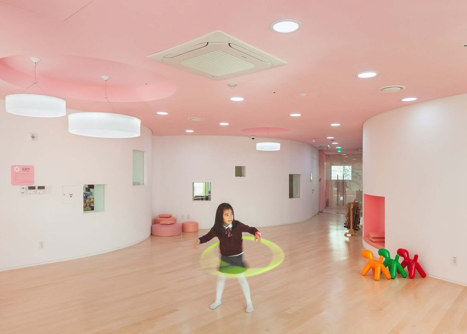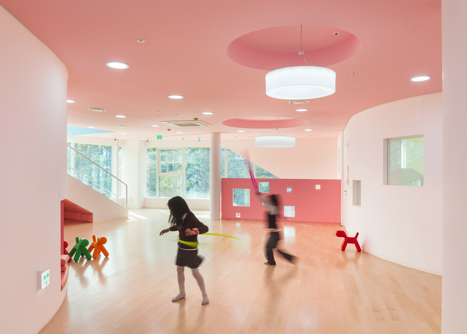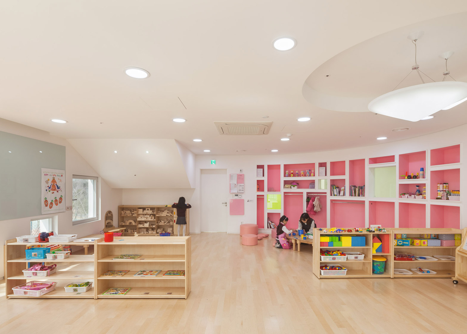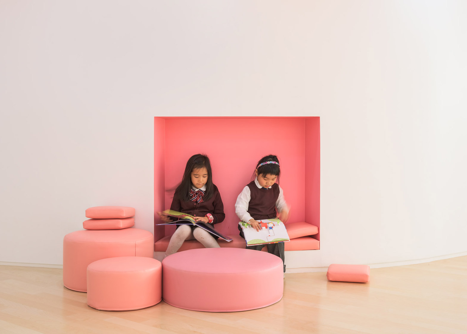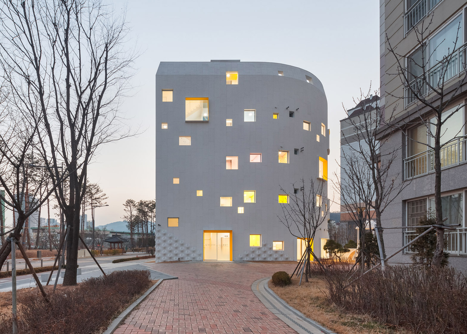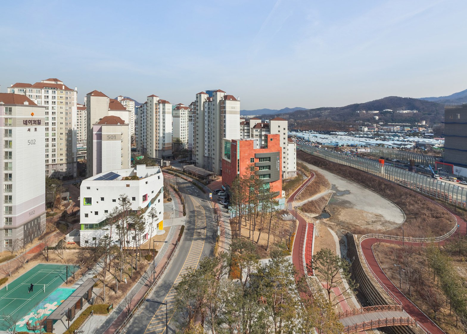Walls with built-in flowerpots and a staircase that functions as a play space both feature at this Seoul kindergarten by local architect Jungmin Nam (+ slideshow).
Located at the heart of a high-rise housing development in the South Korean capital's Seocho District, the five-storey-high Flower Kindergarten was designed to provide a colourful landmark for its homogenous surroundings.
Jungmin Nam and his studio OA Lab wanted to offer children a variety of welcoming spaces, alongside plenty of opportunities to interact with nature.
"Most of the kindergartens in the city have poor architectural design, reflecting economic values, regulations and small lot sizes in the highly dense city," explained the architect.
"This project is about providing a dynamic physical environment for education as well as interactions between children and nature," he said.
One of the things he did to achieve this was create corridors that also function as learning and play spaces. These start on the ground level and continue all the way up to the third floor.
A staircase winds around the perimeter wall to connect these spaces. It includes a slide as well as stairs, and also frames a series of more intimate play areas.
"The stair itself becomes a playground," Nam explained. "The space created below and above the stair is utilised as a children's play den at children's scale."
The building has seven storeys in total. The four main floors accommodate classrooms, while the two basement storeys contain a canteen, staff facilities and parking, and the uppermost level is a screened roof terrace.
The classroom floors each contain three rooms, all with curved corners, as well as the flexible corridor spaces. These are identified by different colours, painted across the ceilings and window frames rather than the walls.
"There are subtle difference between ceiling, wall and window frames, thus the kindergarten's built environment encourage children's colour sensitivity," said Nam.
Externally, the building is clad with Crema Bella, a type of cream-toned limestone.
Square windows in four different sizes are dotted across all four facades. There is also a window running alongside the staircase that gradually climbs up around the walls, so passersby can glimpse the activities taking place within.
"The building's unique location and shape will provide a local landmark in the homogeneous neighbourhood, where every apartment building looks the same," said the architect.
"Children can identify their own classroom from the street," he suggested.
The built-in flowerpots are located in clusters near the base of the walls. Formed of glass-fibre-reinforced concrete, they attach can be affixed to a surface like tiles, creating hollows in which plants can grow.
There are 230 of these hollows in total. Along with the roof terrace and a sunken courtyard, they are intended to help children learn about nature.
Rainwater harvesting is integrated into the design, creating a source of water for irrigated the greenery. There are also photovoltaic panels on the roof, providing a renewable source of energy.
Photography is by Kyungsub Shin.
Project credits:
Architect: OA-Lab – Jungmin Nam
Project team: Byungsoo Kim, Jungsoo Seo, Keunbo Yang, Woongjin Byun, Soohyun Kim, Sung-joon Chae
Structural engineer: Thekujo
Mechanical electrical engineer: Bow ENG
Construction: Yemi Construction Inc.
Client: Yewon Kindergarten

