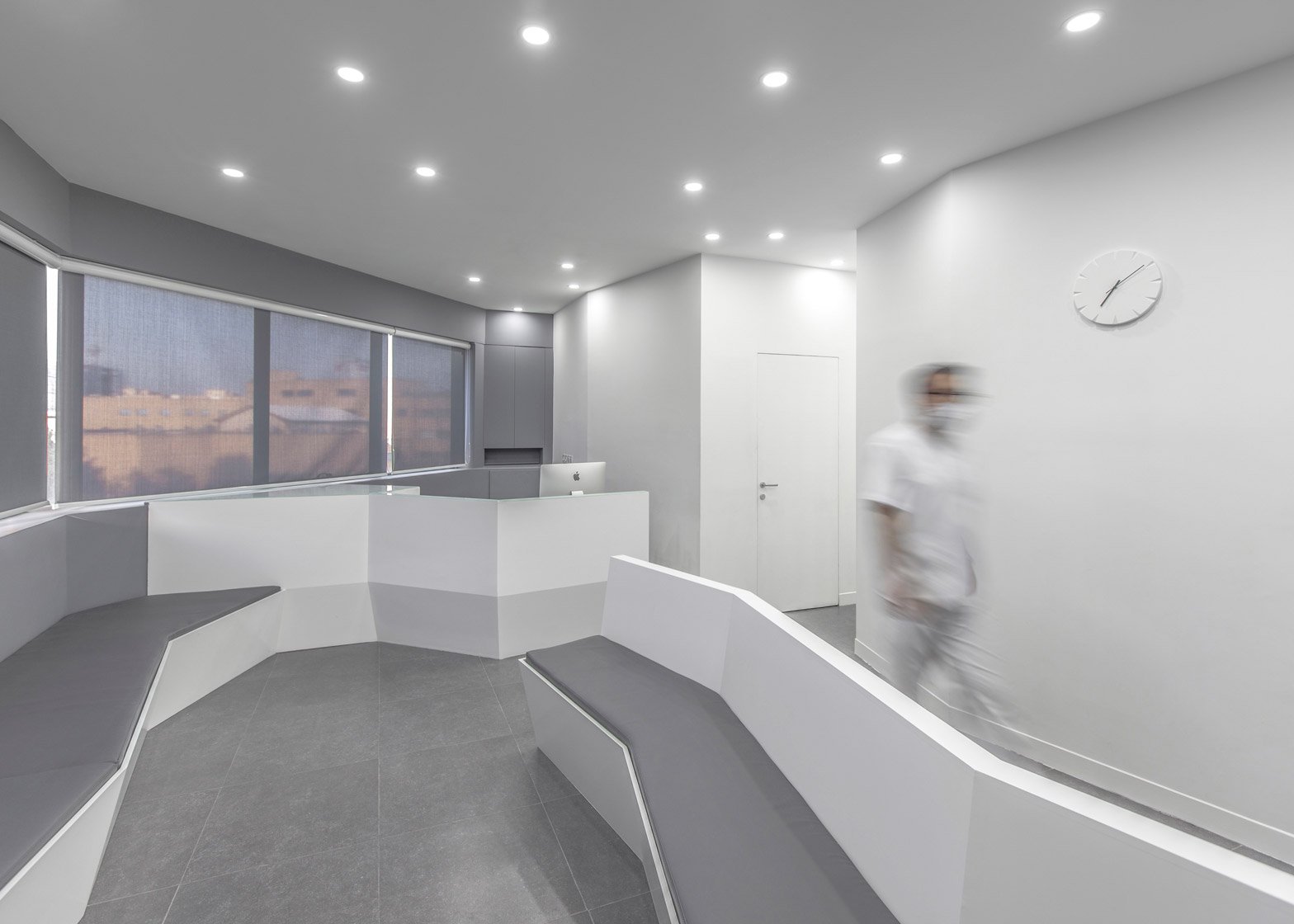The white and grey walls of this dental clinic in Iran are shaped and angled to maximise the amount of light allowed into the interior.
The Dental Clinic is located in the Iranian city of Arad, and occupies the fourth floor of a five-storey building. Prior to renovation, the space included a hall and three rooms, which were "juxtaposed without any concept" according to the architects.
Ayeneh Office began its renovation by demolishing all the interior walls and ceilings. Only the columns and facades were preserved.
In order to fulfil a precise brief set by the five dentists, the architects set up the spaces so that the main treatment rooms – which required more light – were positioned around the edges of the building, while the service area was placed in its centre.
A path was created in order to prevent dentists from having to pass through the patient's waiting area when entering the examination room.
To further maximise the amount of natural light in the treatment rooms, white-painted walls were angled to reflect the sunlight around the building.
"Through setting the angles, we invited the outdoor light to the interior spaces," said the architects.
"We extended this fractured geometry to harmonise with other spaces in the plan," they added. "Using these fractures and angles, we made a barrier against direct views to the rooms, created a space in front of each room entrance, and reduced the corridor sense of the circulation area."
Keen to create a simple and peaceful interior, the architects used a monochrome colour palette throughout the clinic. Existing walls and structural elements were painted grey, while new walls and doors were coloured white.
"In designing the interior spaces, our strategy was primarily focused on simplicity and avoidance of complex presentation," the architects told Dezeen. "That is why we decided to create the interior space in black and white colour. The main colour has a sense of cleanness and peace."
Ren Pepe Arquitetos similarly created an angular white interior for a dentist's office in Porto, while Tato Architects opted to house treatment rooms within translucent house-shaped enclosures at a clinic in Kobe.
Photography is by Farshid Nasrabadi.

