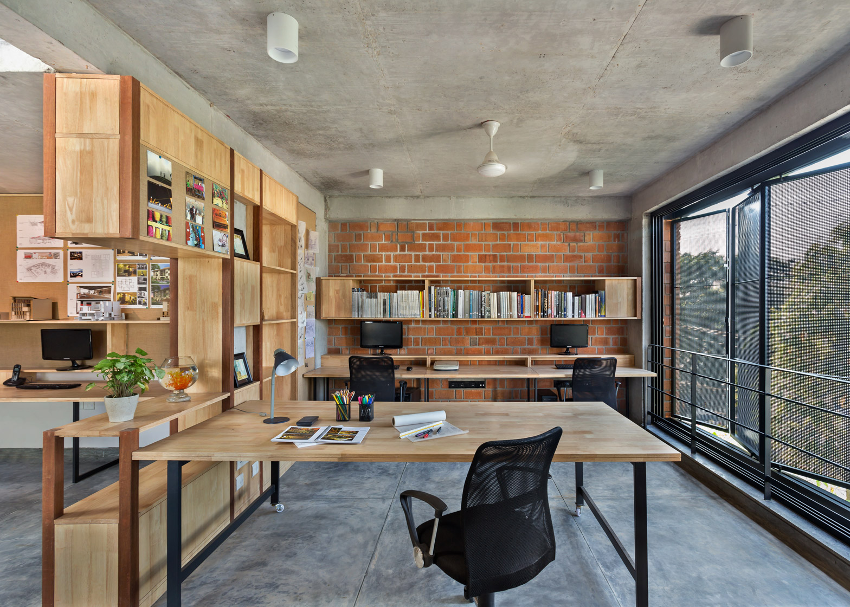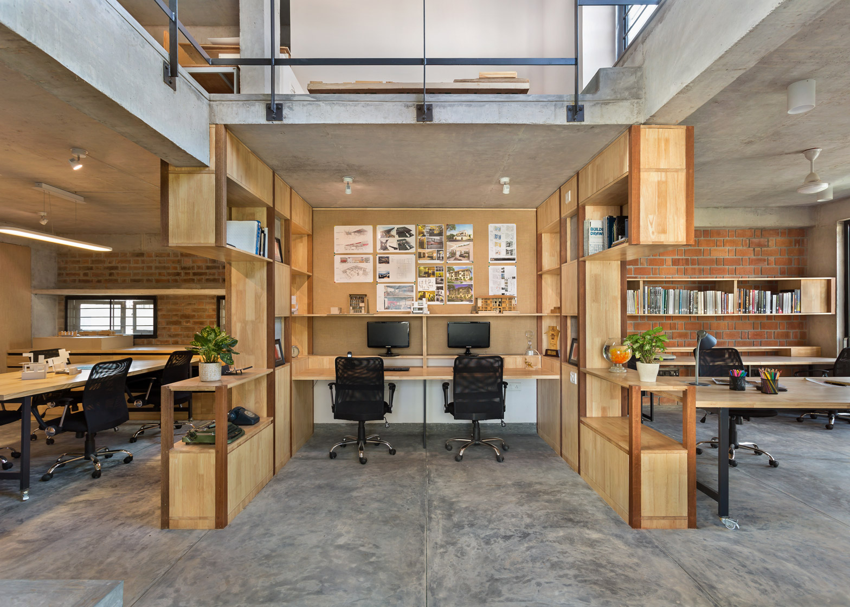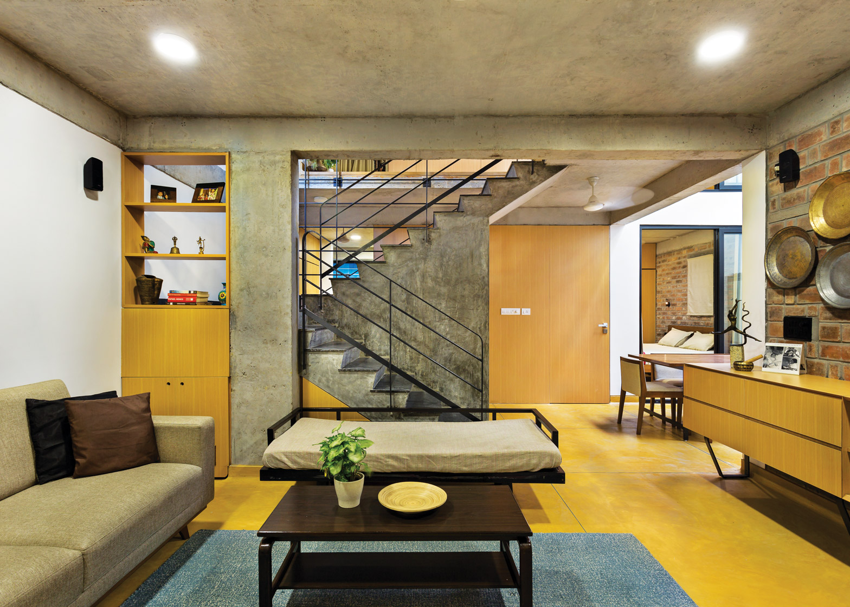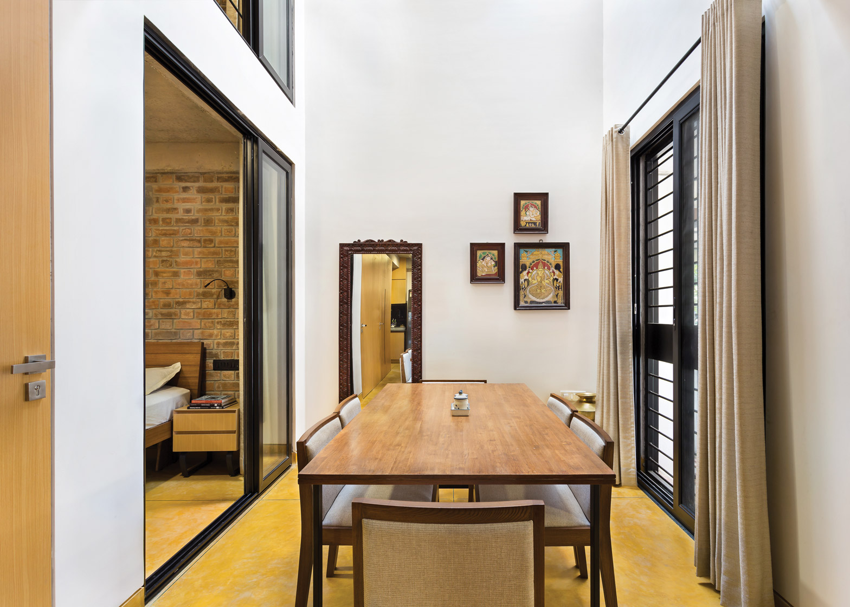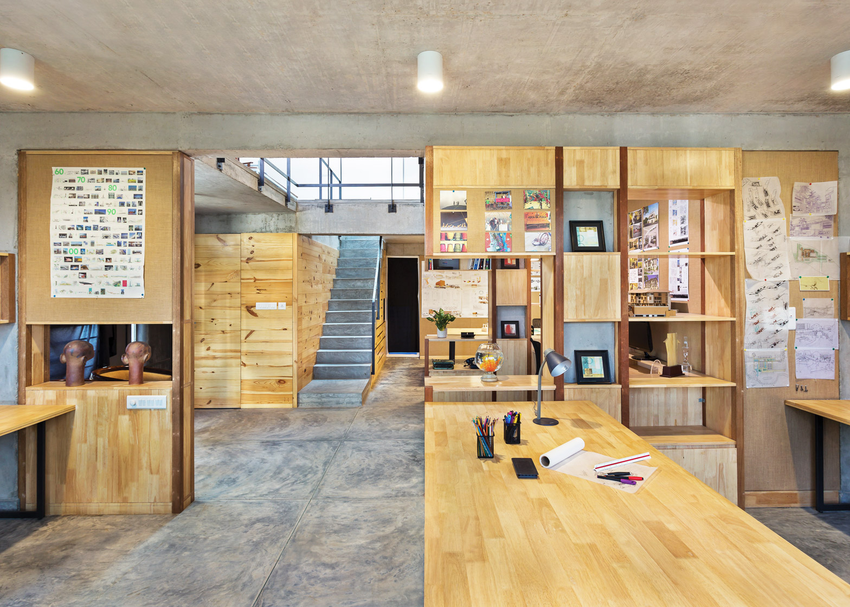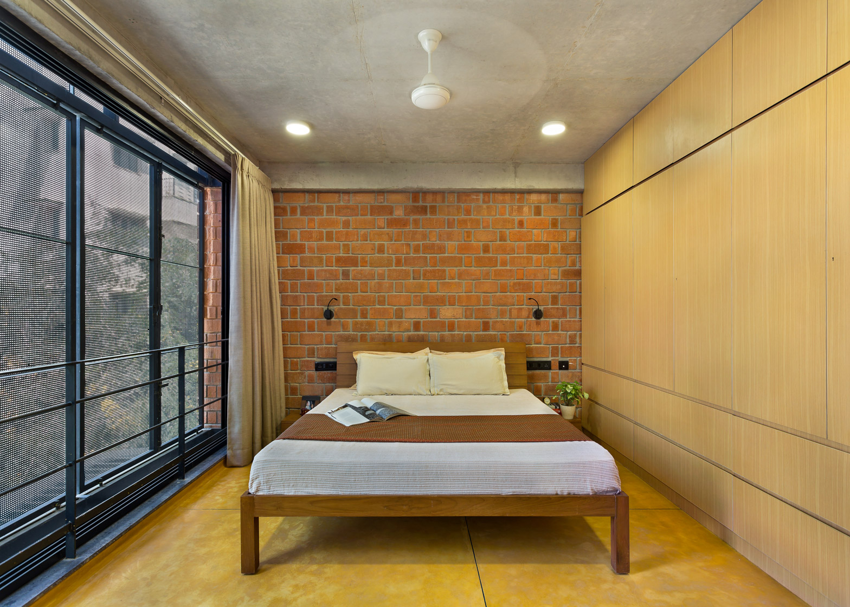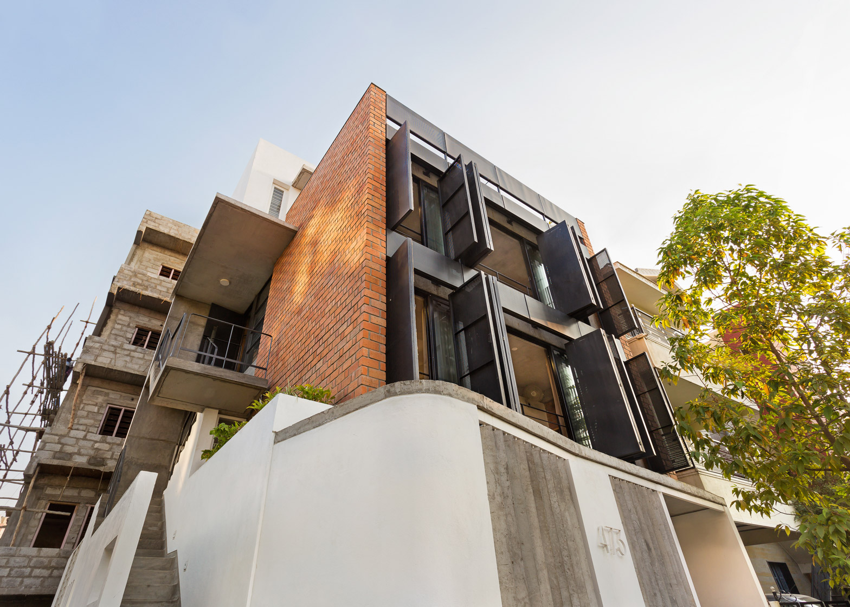Steel shutters fold open to bring plenty of fresh air into this studio for Bangalore architecture firm BetweenSpaces, which is situated above the home of one of its founders (+ slideshow).
The building is located on a north-facing plot in a densely urbanised district of the Indian city. It accommodates the offices of BetweenSpaces on its two upper two levels, while co-founder Divya Ethirajan's home occupies the ground and first floors.
Materials including concrete, brick, wood and steel feature in their raw state throughout both the exterior and interior, intended to reference the building's urban context.
"Atypical to any design approach, the project displays a strong sense of desire to get away from the dogma of facade architecture by responding to our grass root principles of keeping it simple, engaging and blending the material palette with contemporary undertones," explained the architects.
"It is our attempt to get a slice of that borrowed landscape from the street and a slice of sky for ourselves in the tight urban condition."
The street-facing elevation incorporates concrete fins on the ground floor that shield the living areas from view while allowing daylight to enter.
The levels above are screened behind perforated steel shutters that fold open to enhance the connection between the interior and the city.
An entrance on the northwest corner leads into Ethirajan's three-bedroom home, which is planned to make the most of views towards the tree-lined street in front.
On the opposite edge of the building, an external stair provides a dedicated entrance to the studio on the top two floors. Staff and visitors enter into a reception and waiting area where an opening in the ceiling lets light flood in from the level above.
An open-plan layout provides opportunities for interaction between employees in every part of the studio.
Fitted cabinetry forms partitions incorporating both desks and shelving, which separate a conference room from the reception area and the main studio space.
Ten work stations span the building's full width, flanked by the north-facing windows. Opening the windows and steel shutters transforms this room into a veranda-like space.
The straightforward material treatment continues throughout the interior, with the industrial qualities of the concrete flooring, ceilings and exposed brick walls tempered by the natural grain of the wooden joinery.
"The concrete fins, the wire-cut brick walls in rat-trap bond and the perforated metal-sheet sliding and folding shutters add a certain ruggedness to the building, and at the same time bring lightness into the structure," the architects added.
Different types of timber create varying tones and textures. The pantry and printing area next to the staircase are clad in knotted pine, while the freestanding partitions comprise a hardwood frame enclosing rubberwood planks.
The top floor contains a model-making area and additional workspaces that can be occupied as the studio expands. This room opens onto a large roof terrace overlooking the surrounding neighbourhood.
The basic material palette employed by BetweenSpaces recalls other recent workplace interiors, including an office featuring concrete, wood and white gravel by Torafu Architects, and Suppose Design Office's studio incorporating repurposed scaffold boards and raw concrete surfaces.
Photography is by Kunal Bhatia.

