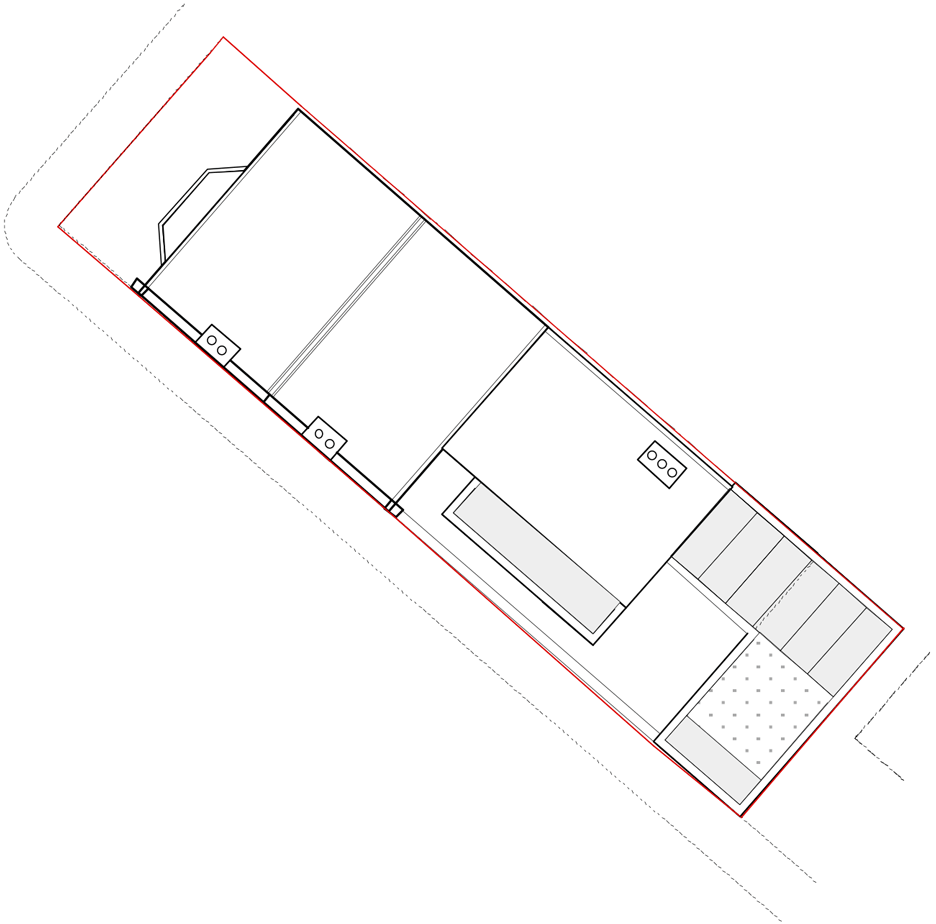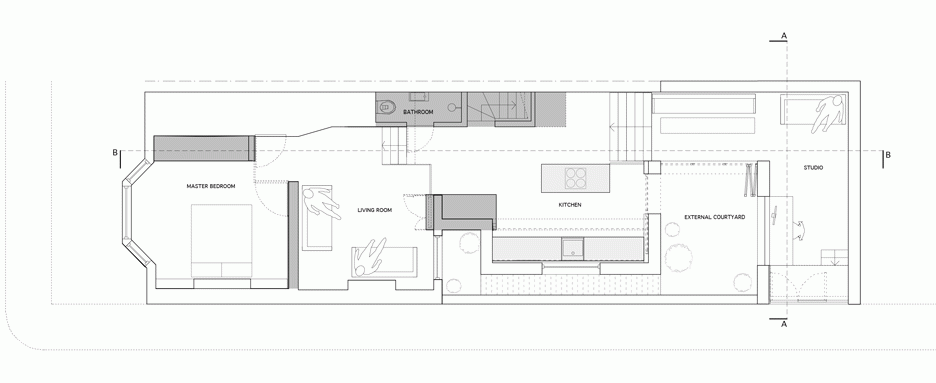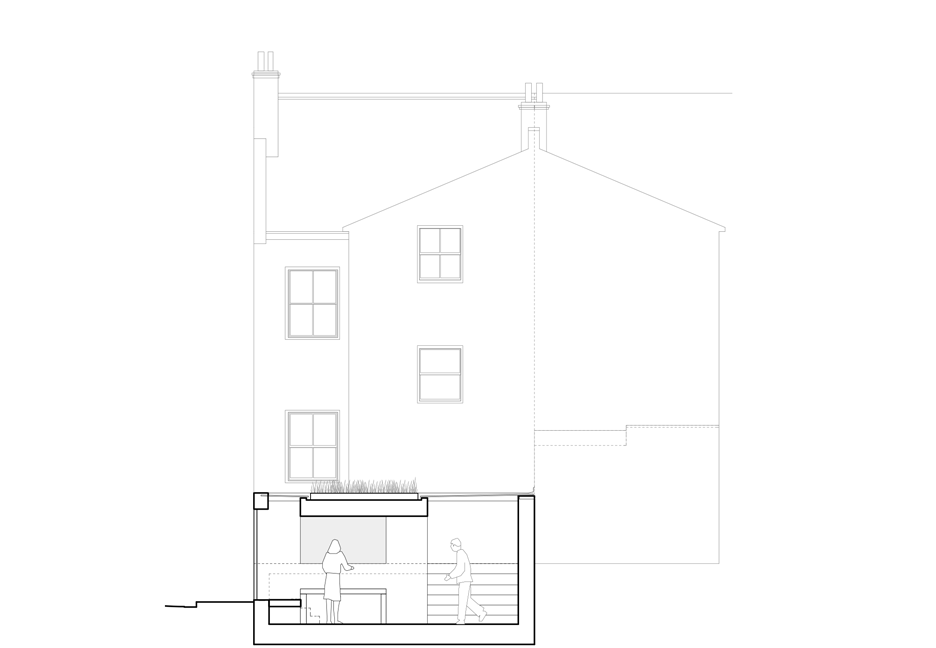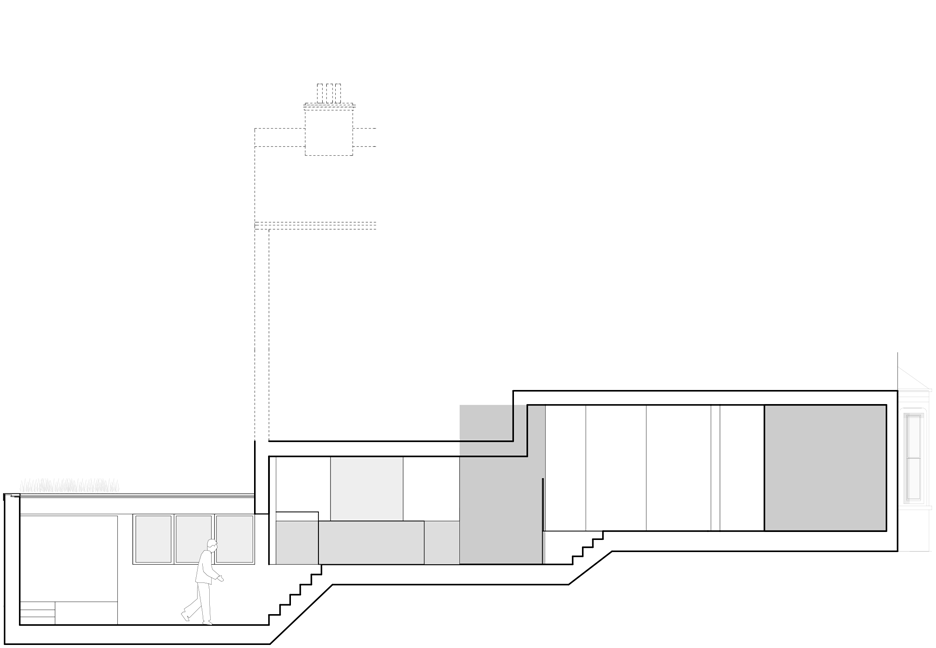William Tozer's split-level Raumplan House is based on the theories of Adolf Loos
Architect William Tozer applied Adolf Loos' Raumplan concept to this London house extension, which features several stepped levels that are all visually connected.
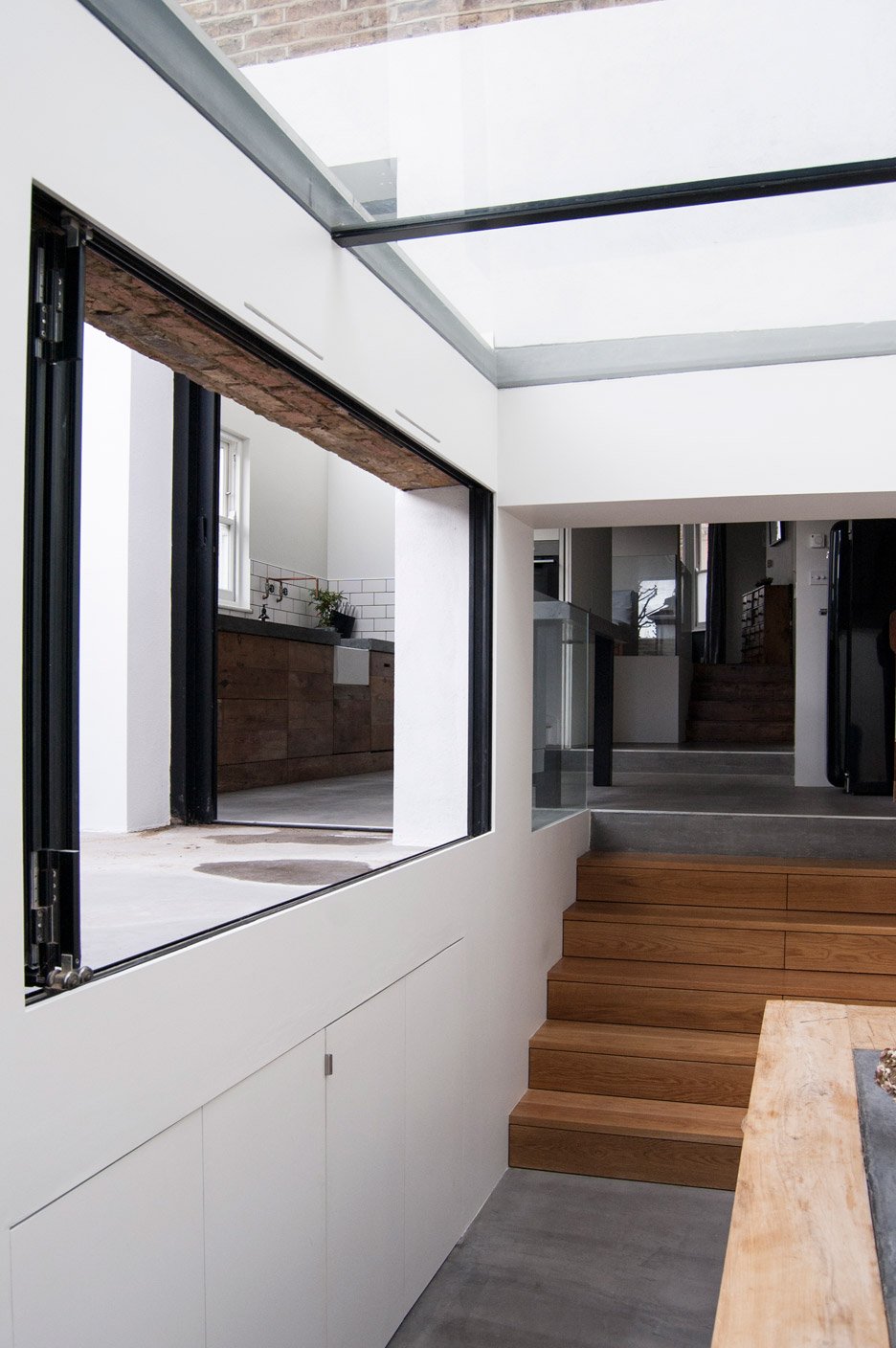
Tozer's London-based studio was asked to extend the Victorian terraced property to create more space for the clients and their dogs, as well as easily accessible storage for photography and fitness equipment.
Several factors influenced the decision to stagger the levels of the new addition, but Tozer – who completed his doctorate on Loos at The Bartlett School of Architecture – based his design around the Austrian architect's Raumplan concept.
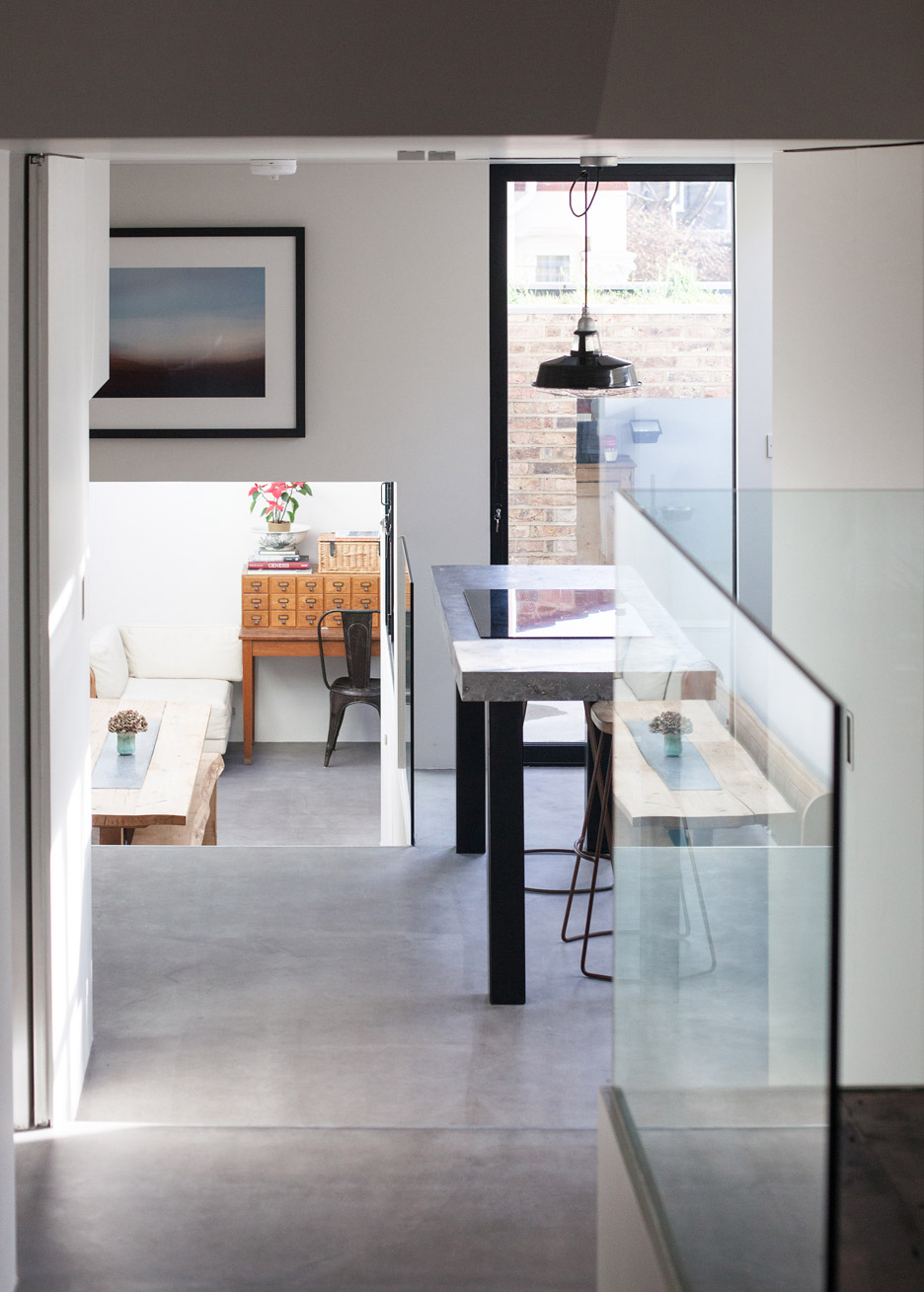
The theory was developed by Loos in the 1920s as an alternative to traditional stacked floor levels. Instead, he proposed dividing a house's interior into interconnected multi-level spaces arranged on the basis of their importance.
His ideas have influenced many contemporary buildings, including a Brazilian home made up of geometric blocks and a Spanish property with staggered floor slabs. Here, they led to a composition of contiguous rectilinear spaces.
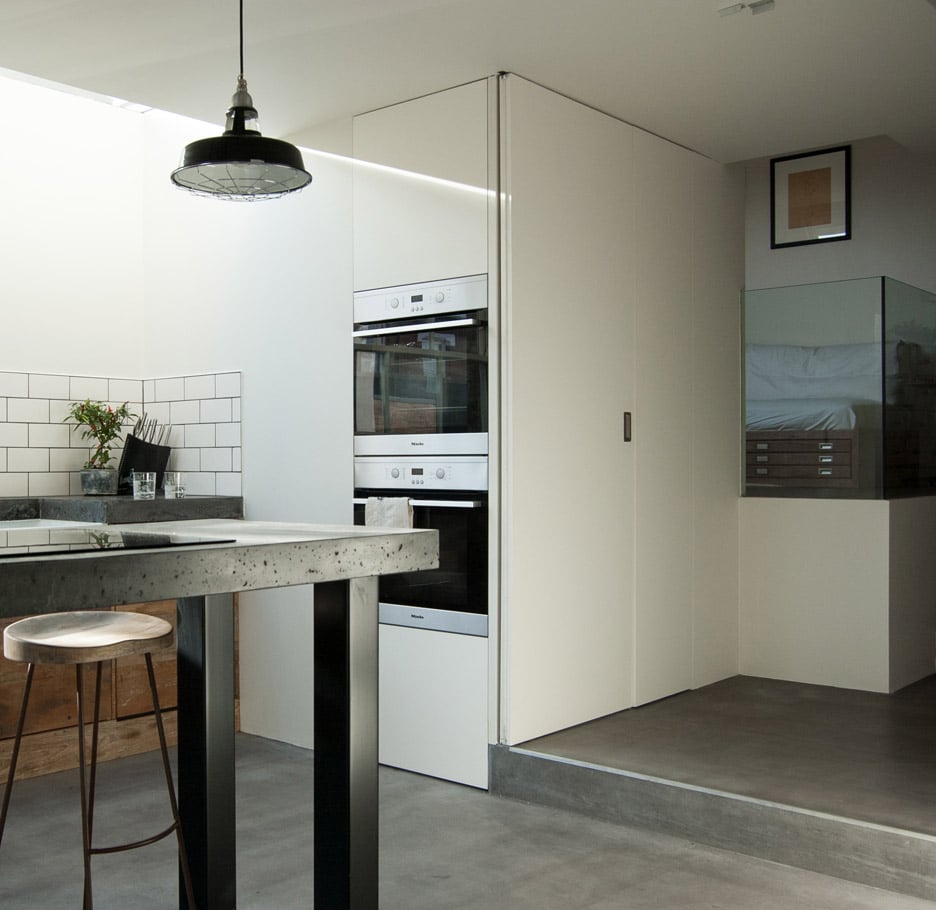
"The stepped arrangement of the spaces is in part a response to the sloped nature of the site and strict council planning controls on sight lines to preserve the Victorian appearance of the streetscape," Tozer told Dezeen.
"It's also a result of our interest in Loosian Raumplanning, and in the social interactions enabled by the resulting views back and through the project."
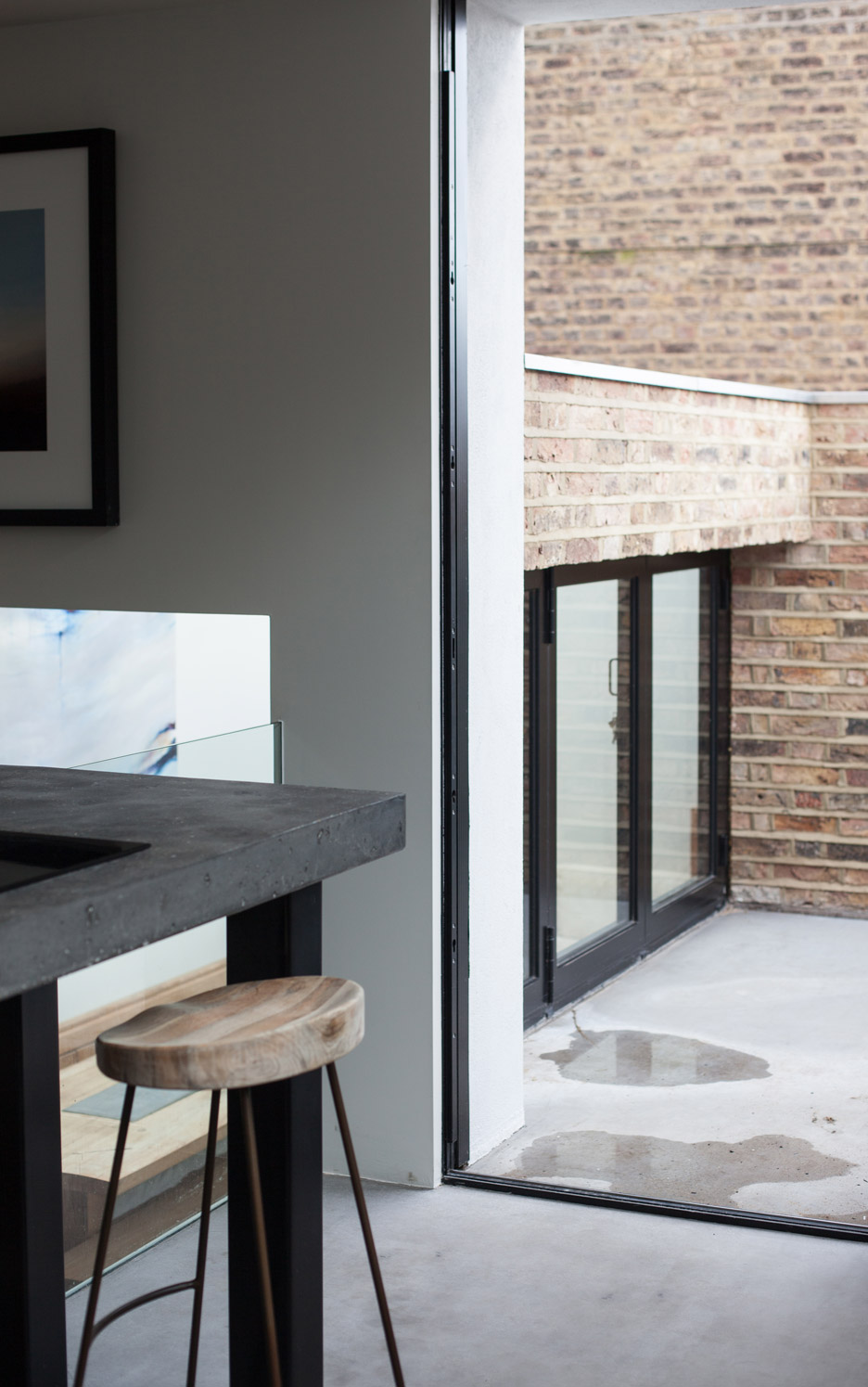
The extension is largely concealed from the street behind a new garden wall and garage doors. An open-plan space reaches from the entrance towards the rear garden and descends gradually over several split levels.
The entrance hall extends past a small lounge and drops down into a kitchen located alongside the boundary wall, where a skylight is positioned above the worktop containing the sink.
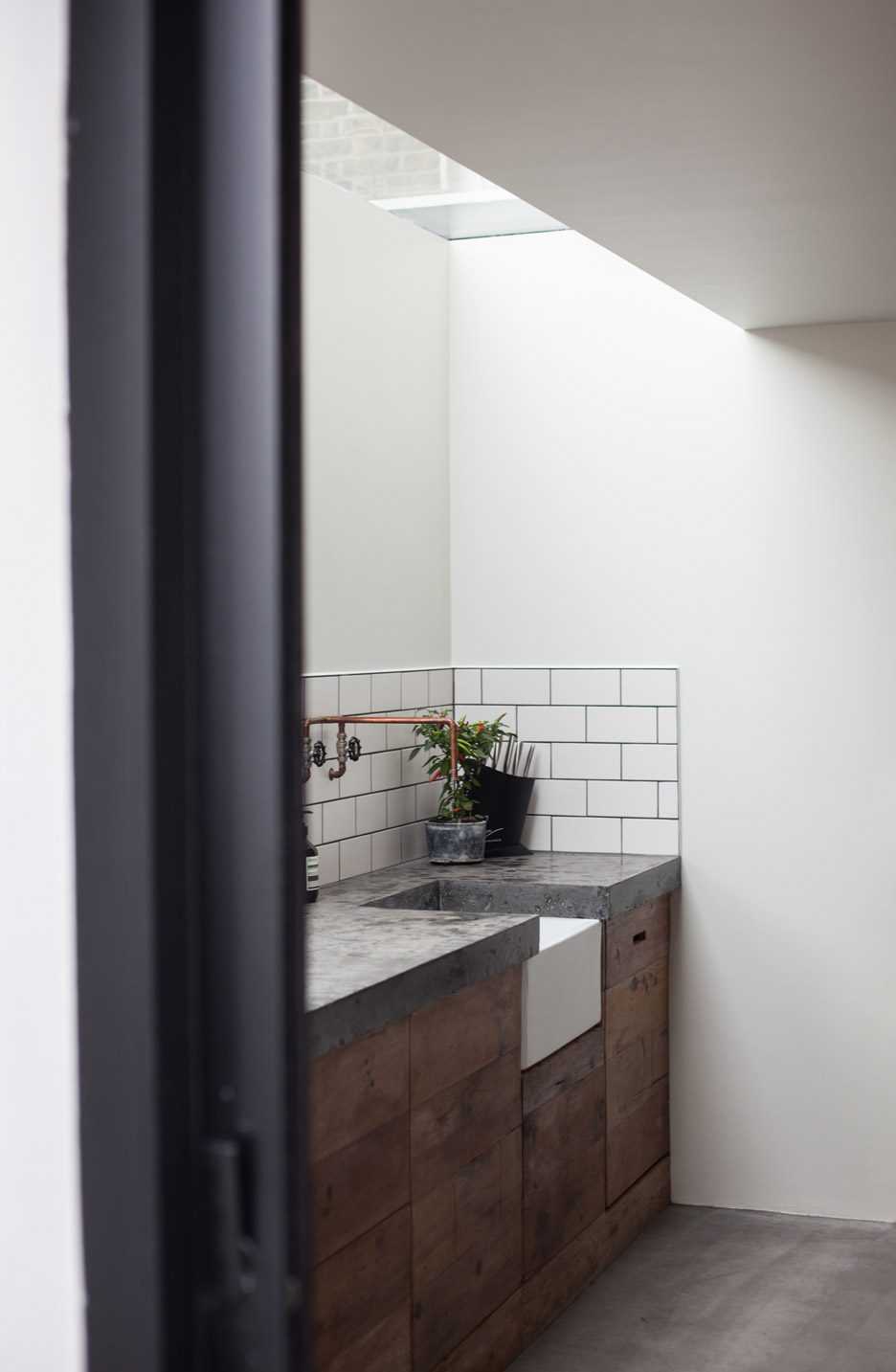
A freestanding counter with a built-in hob is positioned on the other side of the room, next to another set of steps descending to a studio that wraps around the edges of an enclosed courtyard.
The courtyard is accessible from the kitchen, and windows lining one side of the studio space can be folded aside to bring in fresh air.
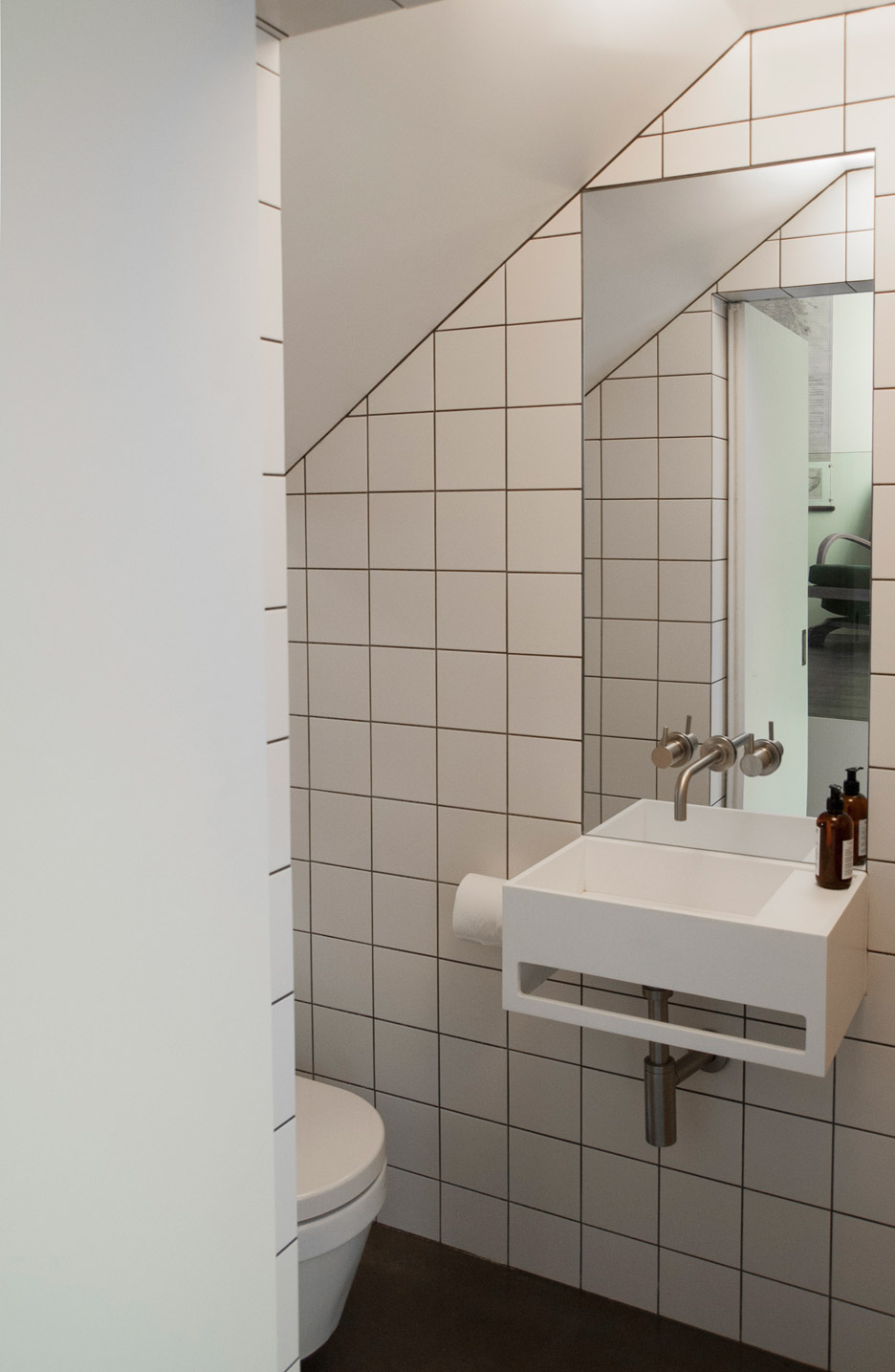
A skylight brings light down into the studio, helping the subterranean space appear bright and open.
The use of concrete flooring, industrial light fittings and frameless openings are all intended to evoke the raw conditions of a building during the construction process.
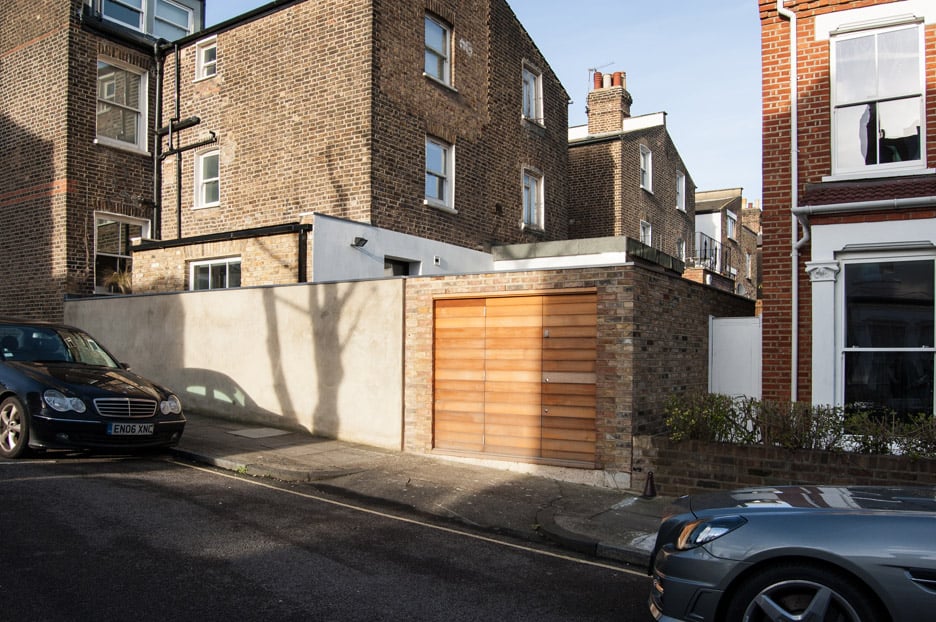
"Our projects incorporate arrangements of form, materials and detailing that recall the processes of design, demolition, and construction," claimed Tozer.
"Inhabitants and users of our buildings feel some degree of active engagement with the conception, realisation and reception of the architecture, rather than only the latter."
Photography is by William Tozer Associates.
Project credits:
Architects: William Tozer
Building control: MLM Building Control
Contractor: DG Interiors
Structural engineer: Vincent Grant Partnership
