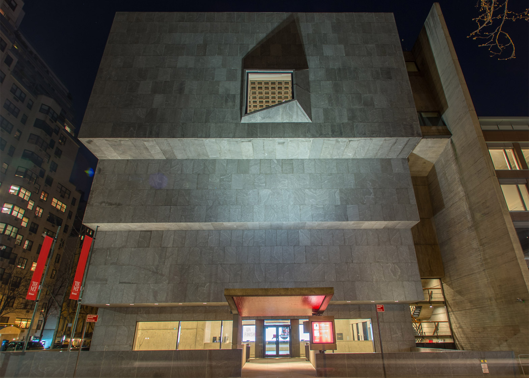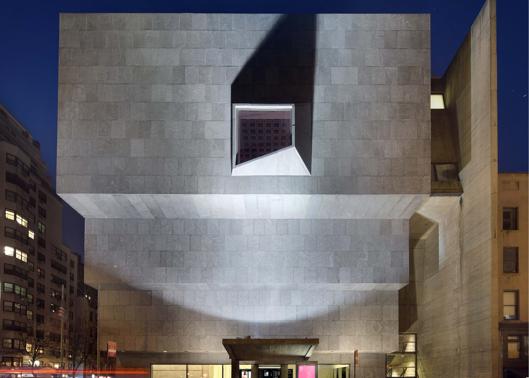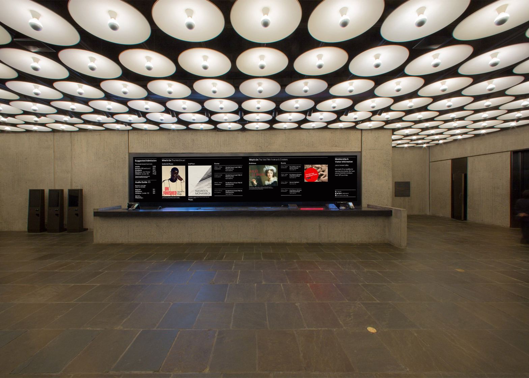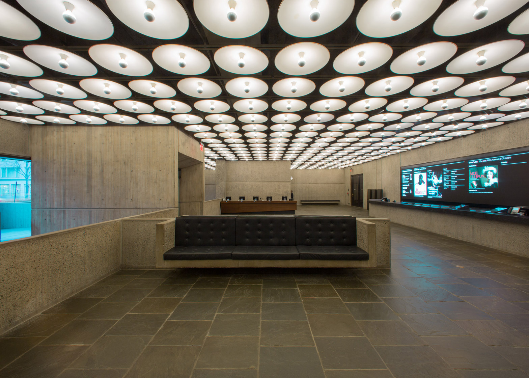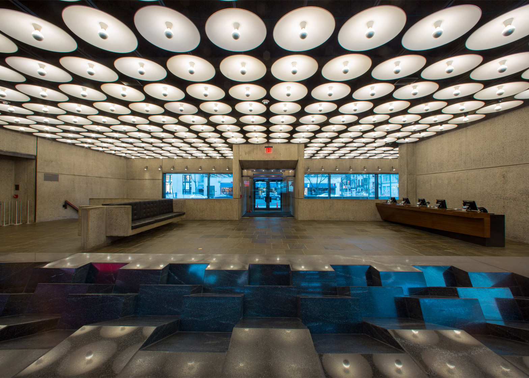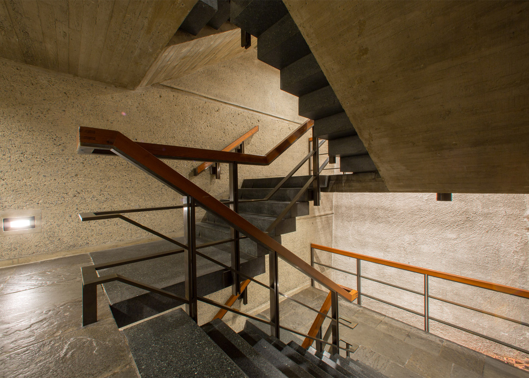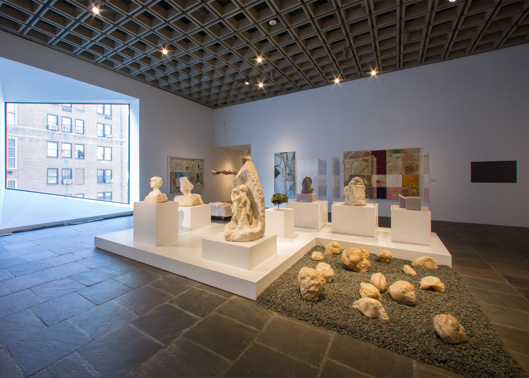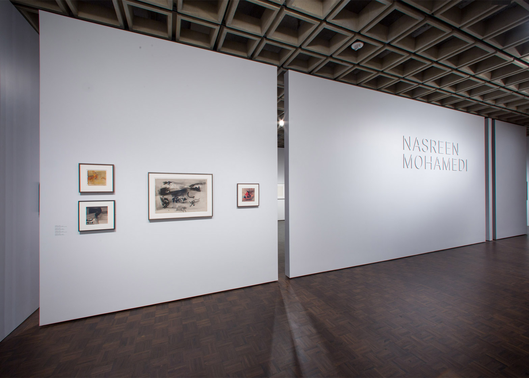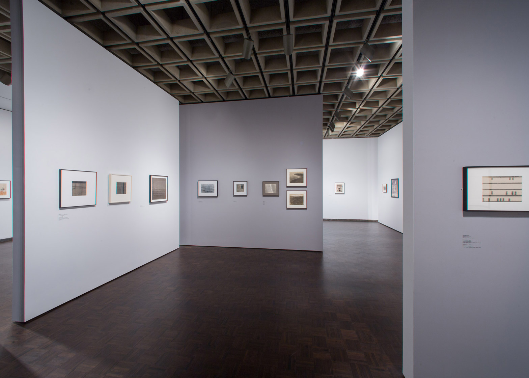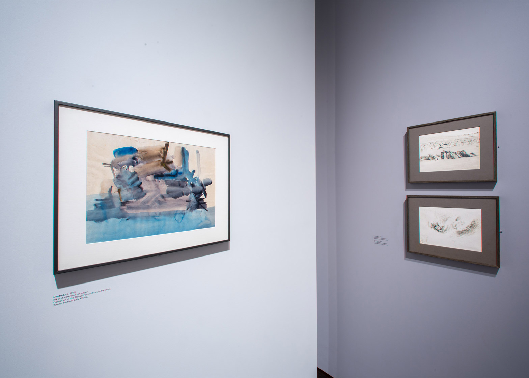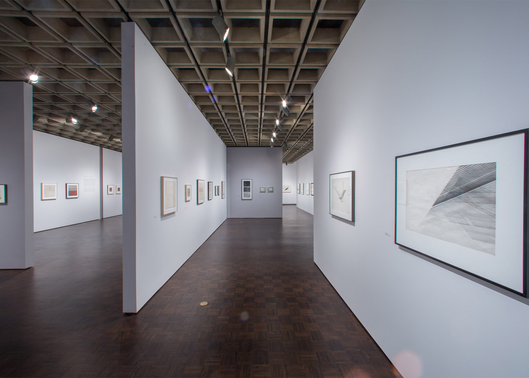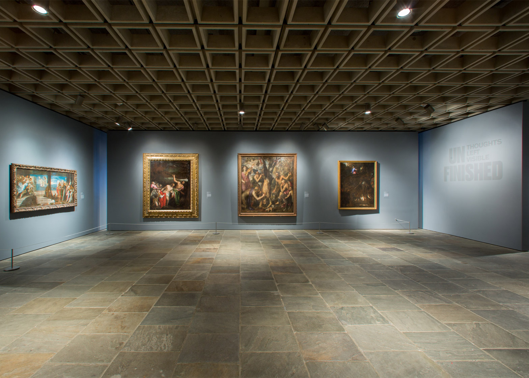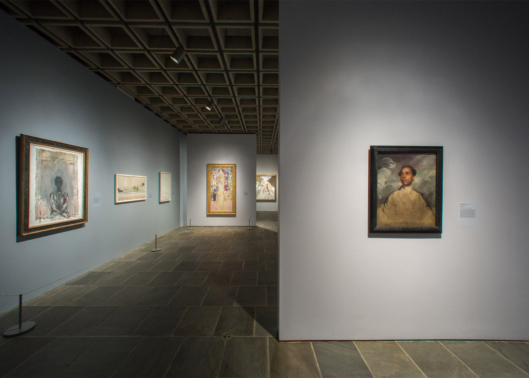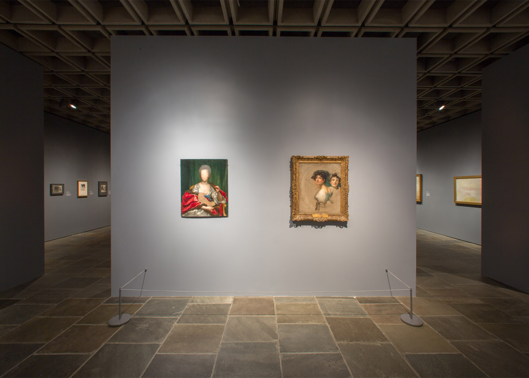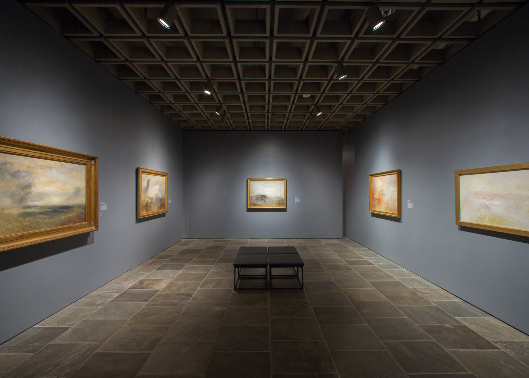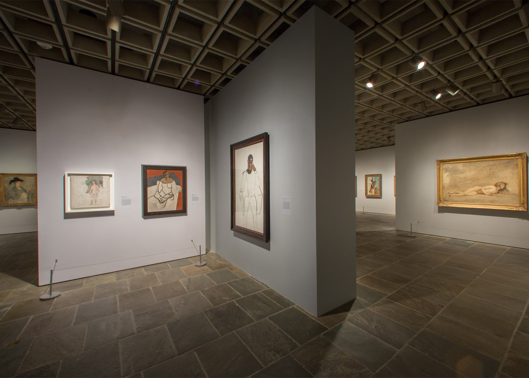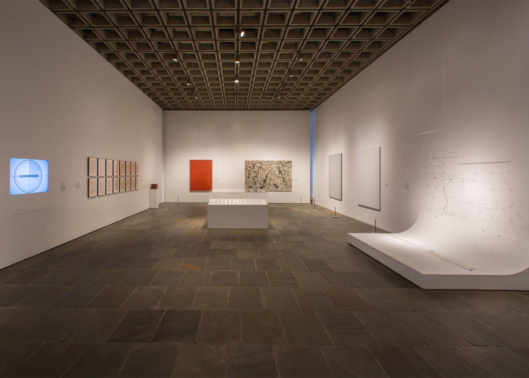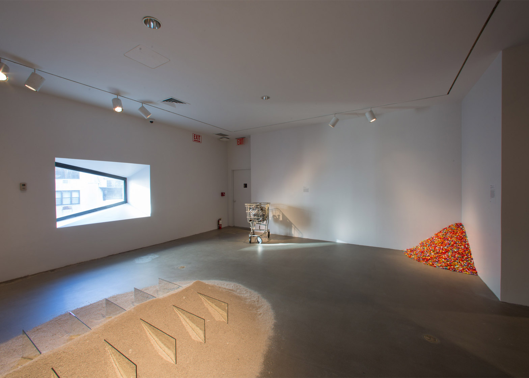New York-based Beyer Blinder Belle Architects & Planners sought to preserve the "authentic patina of aging materials" in its subtle refurbishment of the former Whitney Museum, which will reopen this month as The Met Breuer.
The Met Breuer is the new, temporary home for the contemporary and modern art collection of New York's Metropolitan Museum of Art (Met).
The landmark concrete and granite building was designed by the Hungarian architect Marcel Breuer and opened in 1966 in the city's Upper East Side neighbourhood.
It formerly housed the Whitney Museum, which moved to its new Renzo Piano-designed home in the Meatpacking District last April.
The Met, whose main campus is six blocks away, has leased the Breuer building for eight years, as it works toward completing a new wing for contemporary art designed by British architect David Chipperfield.
Press were invited to tour The Met Breuer this week, in advance of its public opening on 18 March. Instagram users started posting sneak peeks of the building earlier this year.
"It's a very exciting new chapter for the Met," said director Thomas P Campbell during today's event.
"This is a vast piece of mid-century architecture and we're going to be reactivating it with a new curatorial spirit and reweaving it in new ways into the cultural fabric of New York City."
Beyer Blinder Belle – a firm well known for its preservation and restoration of architectural landmarks, including the Empire State Building and Grand Central Terminal – worked with the Met's in-house design team on the project.
Encompassing 82,000 square feet (7,600 square metres), the building's bold style and intimate spaces, executed with great integrity, place it among New York's top mid-century modern buildings, said Beyer Blinder Belle.
"The privilege of restoring this iconic building and helping to transform it into The Met Breuer has been an immersive task, including extensive research and an understanding of Breuer's approach to design and materials," the firm said.
"His belief that materials become more dignified over time through weathering and use has guided our work."
Shaped like an inverted pyramid, the building has a two-storey glass wall that faces Madison Avenue.
Inside, distinctive features include a gridded concrete ceiling, trapezoidal windows, bluestone floors and disc-shaped lighting fixtures.
"The overall goal has been to approach the restoration as Breuer himself would have, carefully preserving the authentic patina of aging materials and allowing visitors to understand and appreciate the building's evolution over time," the firm said.
The firm gently cleaned areas that were soiled and repaired any damages. Floors were refinished, wood and metal stair railings were updated, and lighting fixtures were outfitted with LEDs.
"Our focus has been on restoring the building's signature attributes," said Beyer Blinder Belle.
Small interventions include a new ticketing desk and ticketing kiosks on the ground level, and a new restaurant below-grade that looks upon a sunken, open-air plaza with a row of trees. The restaurant is still under construction.
The team has also removed changes that were made to the building after 1966, such as the addition of retail shelving in the lobby.
"New interventions are limited and contemporary, and capture the spirit of Breuer's aesthetic and intent," said the firm.
The museum is presenting two inaugural exhibitions: works by Nasreen Mohamedi, the late Indian artist known for her line-based drawings, and Unfinished: Thoughts Left Visible, which features a range of unresolved pieces by artists such as Cézanne and Jackson Pollock.
In July, the museum will stage an exhibition of early photographs by Diane Arbus, and in November, a show featuring photographs of Marcel Breuer buildings.
The Met, the largest art museum in the United States, recently unveiled a new logo by Wolff Olins – its first since the 1970s.
Photography is by Ed Lederman.

