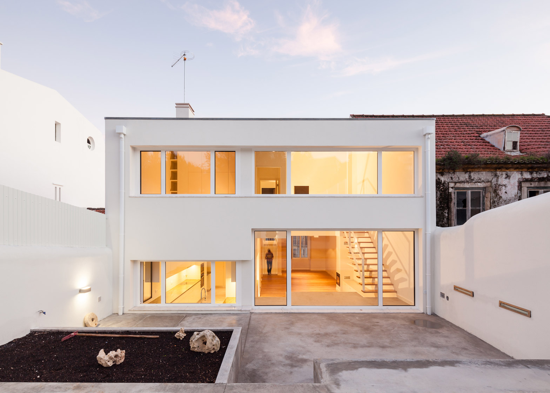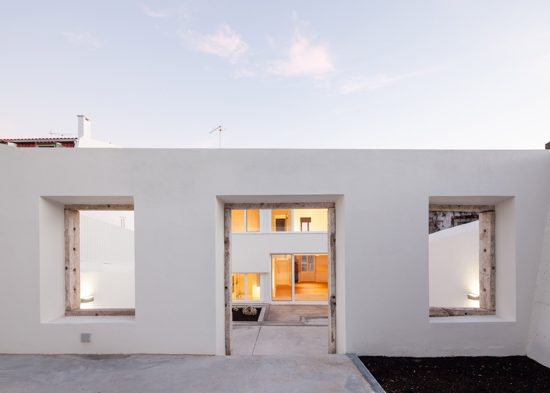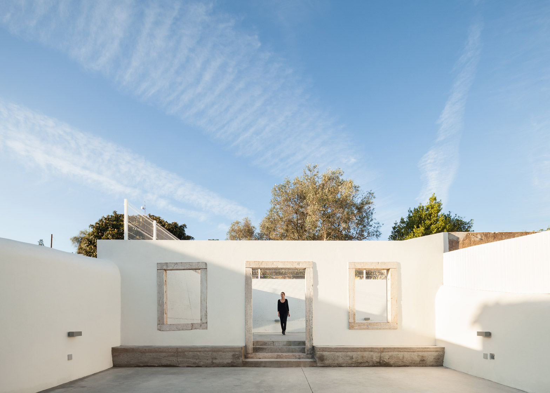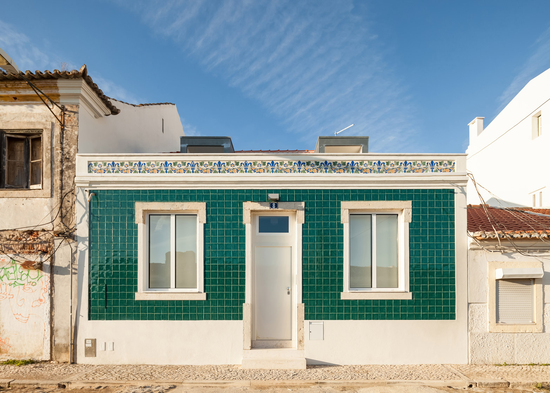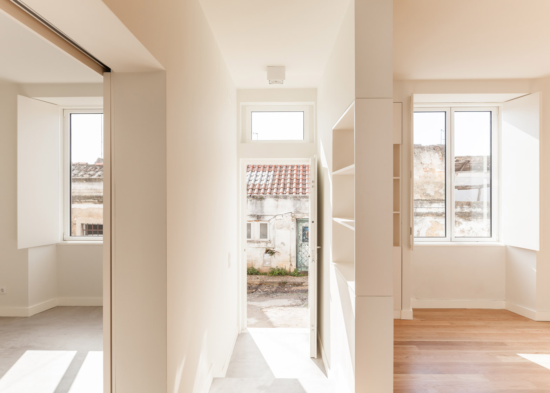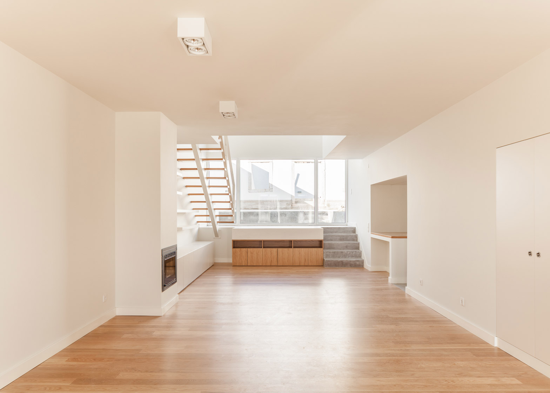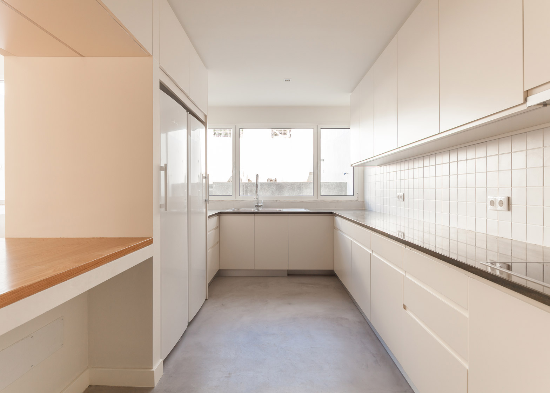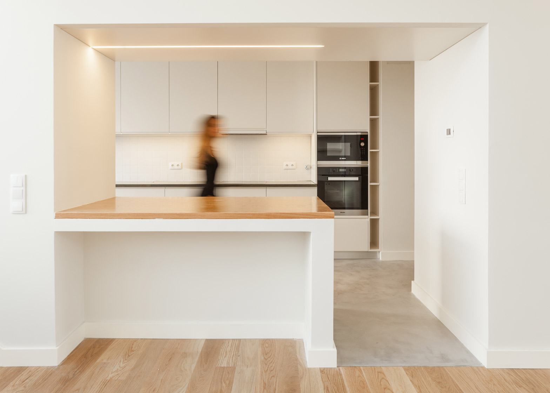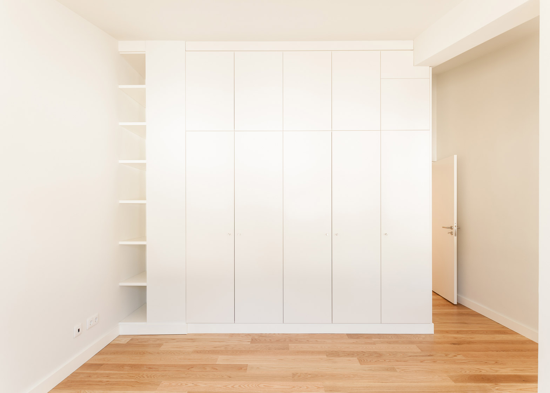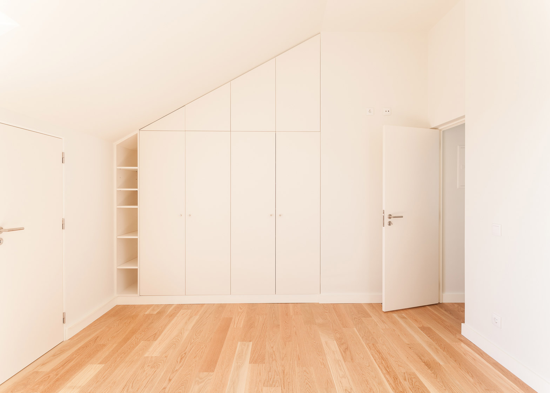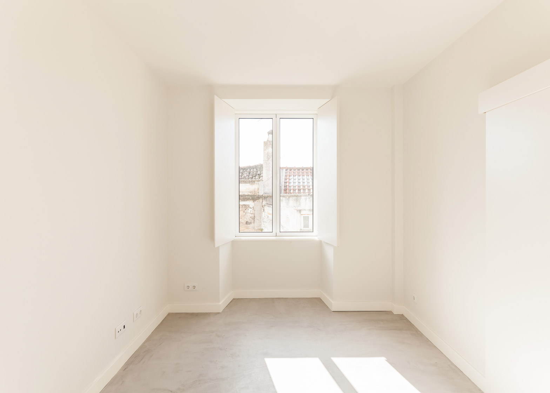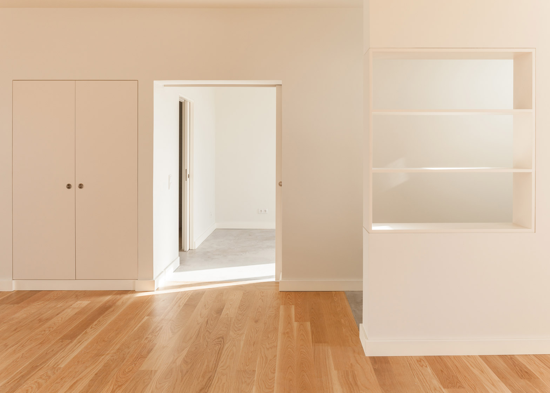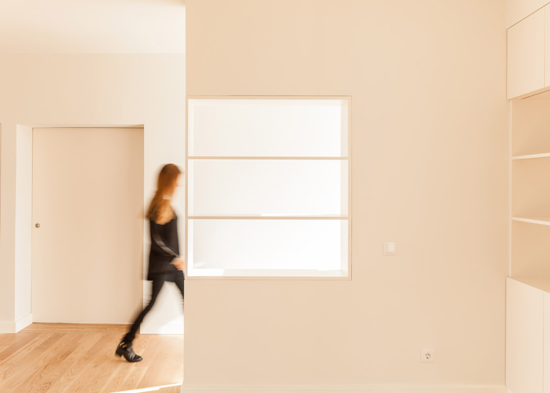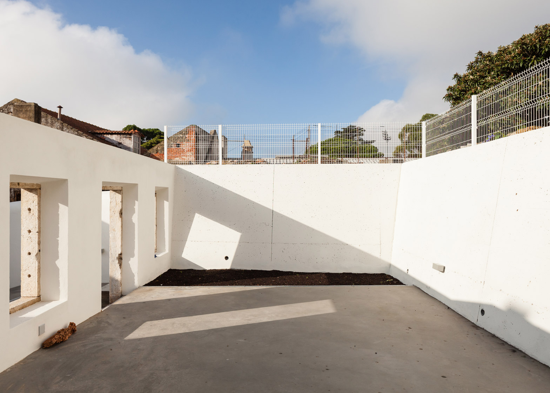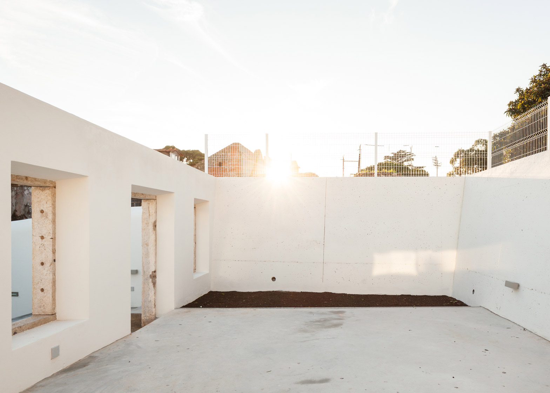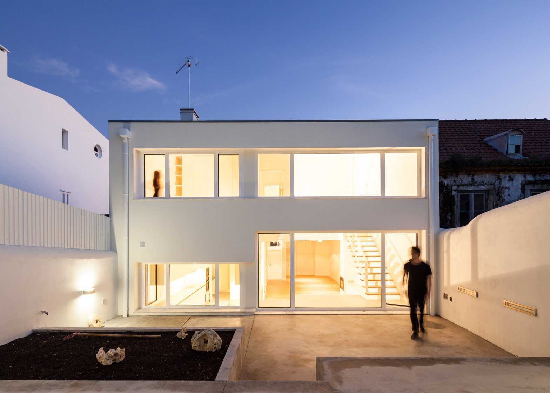Lisbon architecture office Cais has renovated and extended an outdated house in the city, preserving its existing facade and creating an open-plan interior that extends into a new terraced garden at the rear (+ slideshow).
Located in the Portuguese capital's Belém neighbourhood, the plot originally accommodated a single-storey home that Colectivo Cais was asked to upgrade for a couple and their two children.
To achieve the space required by the family, a new storey was added to the Terras 8 house and an existing backyard containing a small storage building was transformed to provide improved outdoor spaces.
The building's street-facing elevation was restored and embellished by adding green tiles, which reference the neighbourhood's traditional vernacular and complement an existing frieze of decorative tiles.
"The house is located in a historical area of Lisbon so it made sense for us to preserve the scale and the typology of the existing facade, which had a scale and design with great value," architect Guilherme Bivar told Dezeen.
"The existing facade had a tile element with great value that we preserved, and the green tile that we proposed makes a parallel with the main colour of that existing tile."
The interior was completely reorganised to create a large, open living space on the ground floor, with the bedrooms located on the new upper storey. A simple material palette of wood, tile, glass mosaic, and sanded or varnished cement introduces subtle textural details to complement the white-painted walls.
"In a way it was a request of the client to have a neutral and minimal design," Bivar added, "but for us it made sense as well to get a contrast of the new intervention with the existing facade and surroundings, creating a element of surprise."
"From the outside we see a house that is connected with its surroundings, respecting its scale and form," he added, "while on the inside we have a very minimal and contemporary intervention that takes advantage of the natural light, with the creation of big openings and straight lines."
All of the main services are accommodated on one side to free up the remaining space for the living area, which extends all the way to the rear of the house. A study is positioned to one side of the entrance, with the kitchen and pantry occupying the space towards the rear of the building.
A large glazed surface at the end of the ground floor looks out onto the garden and floods the interior with daylight. A void containing the staircase adds a sense of height and visual connection between the levels.
Concrete stairs ascend from the living area to a landing level connected to a courtyard outside. Further steps continue to a walled garden housed in the repurposed building at the far end of the plot, which houses a small storage space at one end.
The transformation of the yard into a series of stepped terraces creates various practical outdoor spaces with an improved connection to the house's interior. The area next to the living room is intended as an outdoor dining space with an adjacent cultivated garden.
"The backyard and walled garden were recovered as empty spaces in a very dense and consolidated urban tissue," Bivar explained. "It was important for us to maintain the ruin of the existing warehouse, creating a memory of the old and giving a sense of walled exterior space."
From the landing at the rear of the living room, a staircase with open treads extends to the first floor and its three bedrooms. The rooms at the front of the house open onto a balcony that stretches along the full width of the building.
Other examples of traditional Lisbon homes converted for modern living include a period property with new marble bathrooms added to complement its original details, and a small apartment that was gutted and transformed into an open-plan space incorporating a pair of glazed and mirrored sliding doors.
Photography is by Francisco Nogueira.

