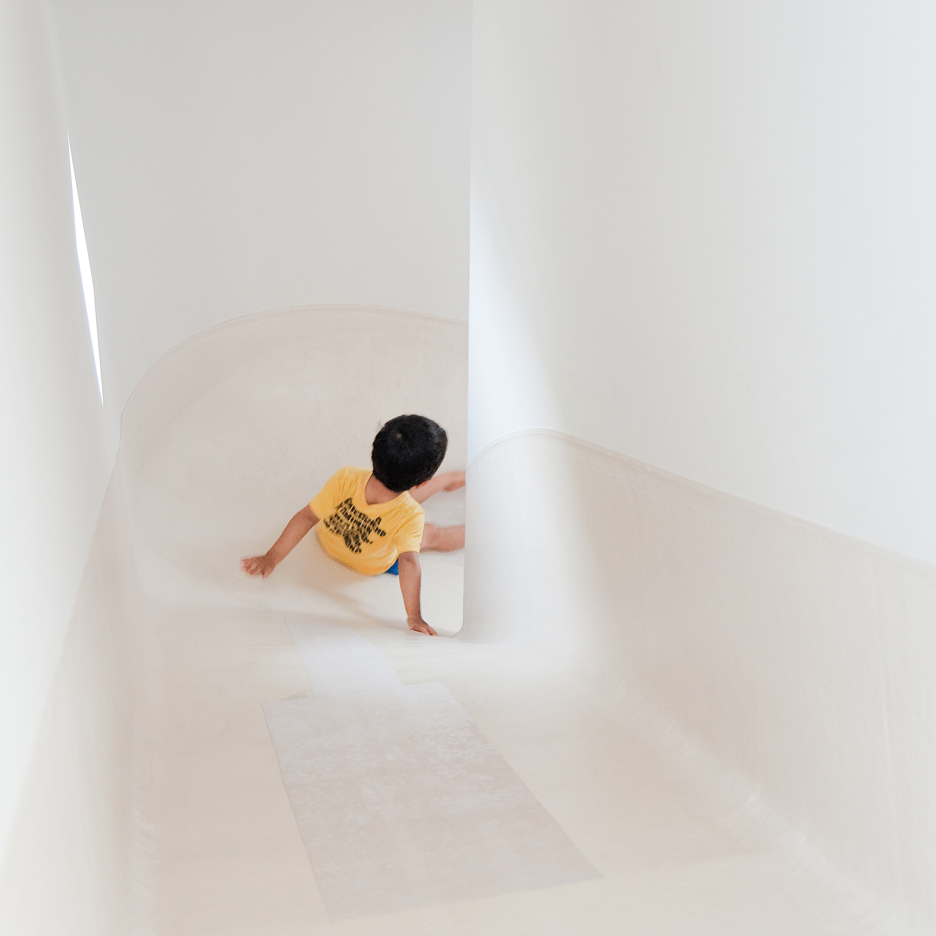
Dezeen's 10 most popular interiors ever
We've rounded up our 10 most-read interiors stories ever, after we counted down the list on Instagram yesterday. Click through to see the top 10, and follow Dezeen on Instagram for more of our best content!
10 – Nest by UID Architects, 2011
Japanese studio UID Architects have completed this timber house at the foot of a mountain in Japan that has wide openings in the walls and roof, as well as between the ground and first floors. Find out more about this project »
9 – Kanye West's apartment by Claudio Silvestrin, 2007
Kanye West's office sent us renderings of his New York apartment, designed by minimalist architect Claudio Silvestrin. Find out more about this project »
8 – Slowpoke Cafe by Sasufi, 2011
This Melbourne cafe by French designer Sasufi features a 12-metre-long wall covered in timber offcuts. Find out more about this project »
7 – Starbucks Coffee at Dazaifu Tenman-gū by Kengo Kuma and Associates, 2012
Architects Kengo Kuma and Associates installed a Starbucks coffee shop on the approach to a Shinto shrine in Dazaifu, Japan. Find out more about this project »
6 – The Waterhouse at South Bund by NHDRO, 2010
Chinese architects NHDRO transformed this disused Japanese army headquarters in Shanghai into a hotel, maintaining the building's stripped concrete and brick walls while adding a new Corten steel extension on the roof. Find out more about this project »
5 – Cafe Coutume by Cut Architectures, 2011
Tiled surfaces, scientific apparatus and plastic curtains turn this Paris cafe into a coffee laboratory. Find out more about this project »
4 – Google office by Scott Brownrigg, 2011
Architecture firm Scott Brownrigg have completed the London office of internet search engine Google, with a giant logo in the lobby forming doorways through the two Os. Find out more about this project »
The timber stalactites of an undulating cave-like ceiling bear down around the bar of a coffee shop in Łódź, Poland. Find out more about this project »
A spiralling concrete slide connects the kitchen and child's bedroom of this family house near Jakarta designed by Indonesian architects Aboday and photographed by Happy Lim. Find out more about this project »
1 – House in Nakameguro by Level Architects, 2011
Japanese studio Level Architects have completed a house in Tokyo, Japan, with a slide connecting all three floors. Find out more about this project »