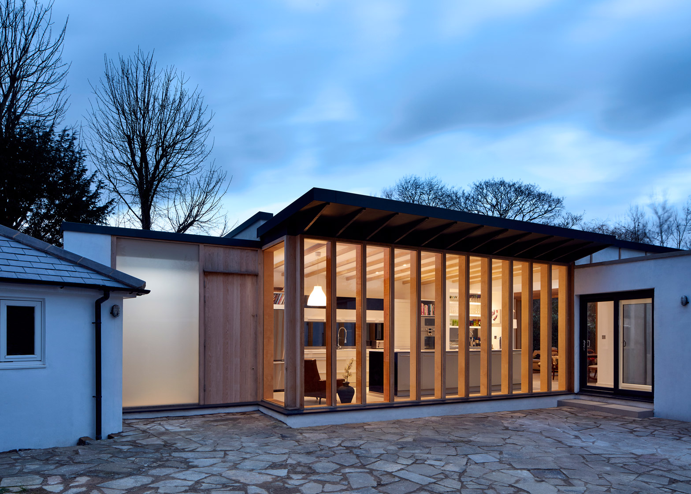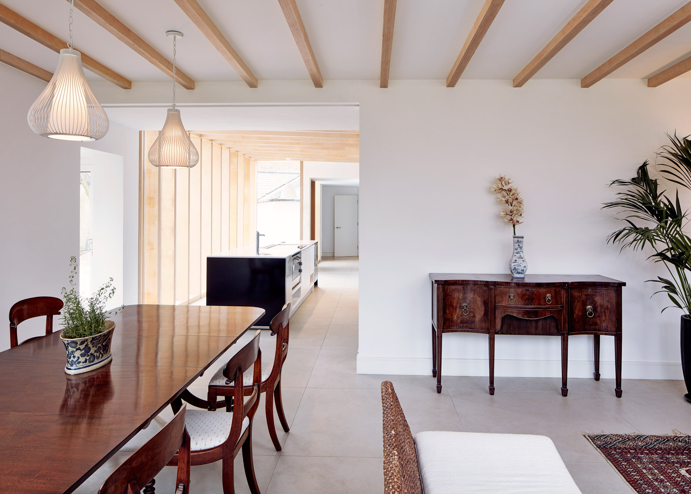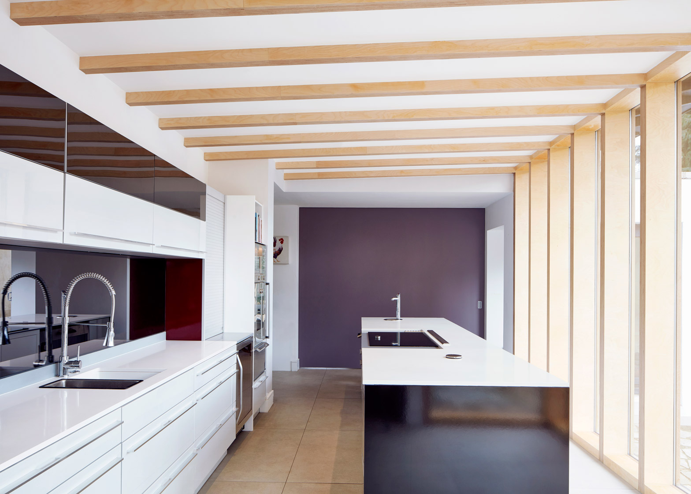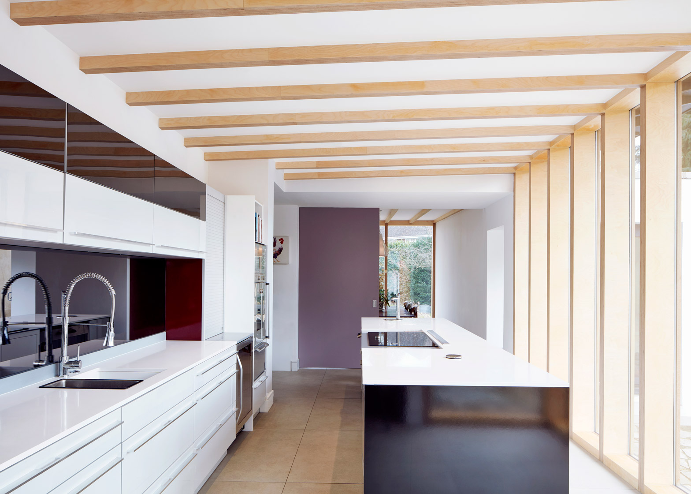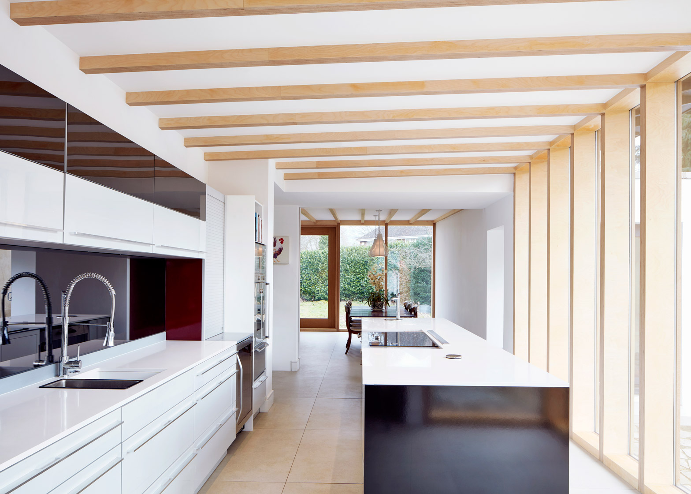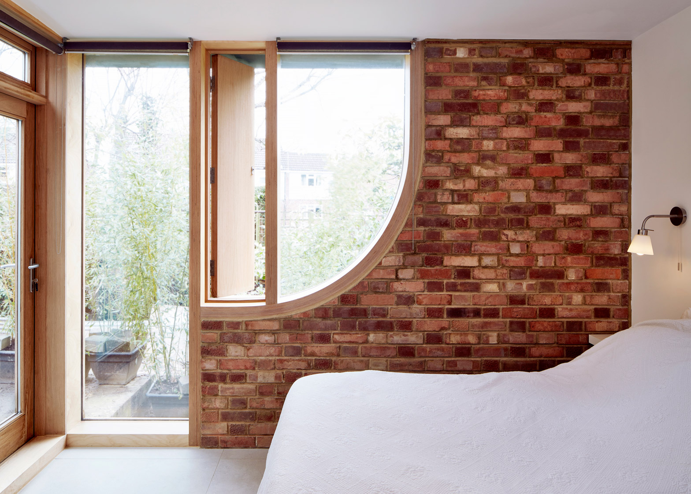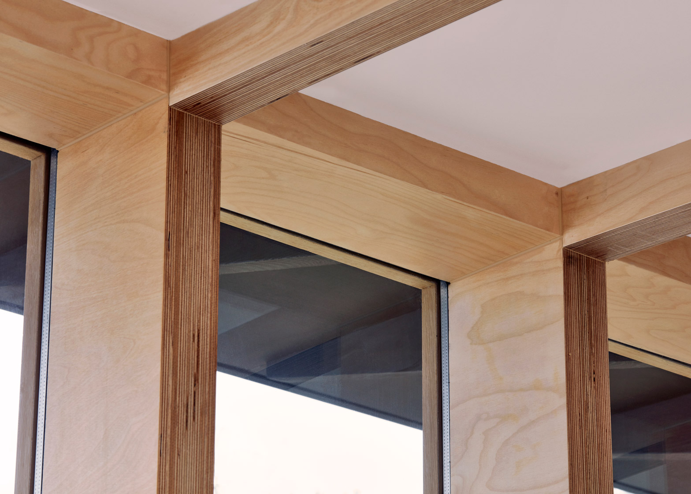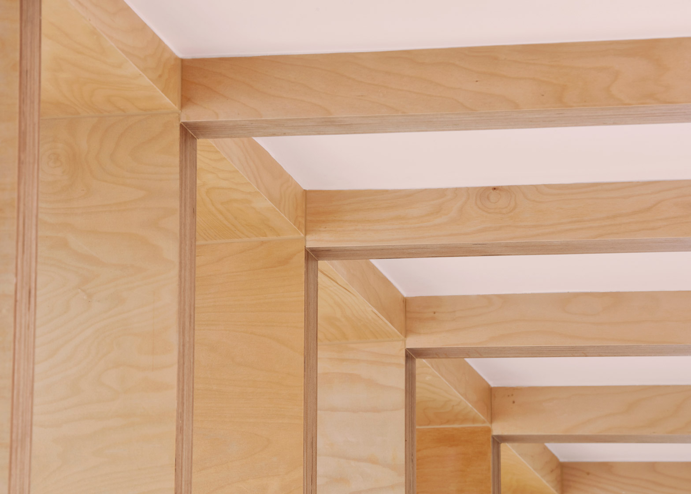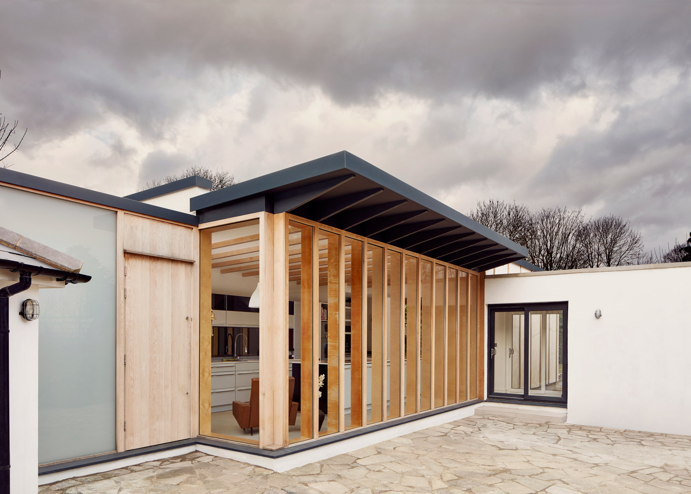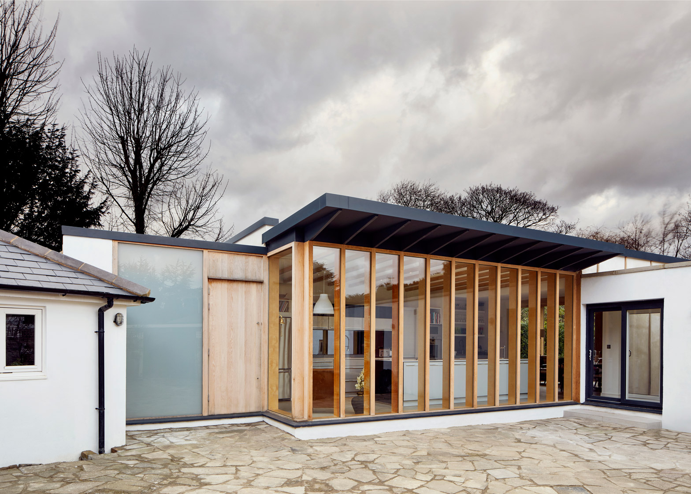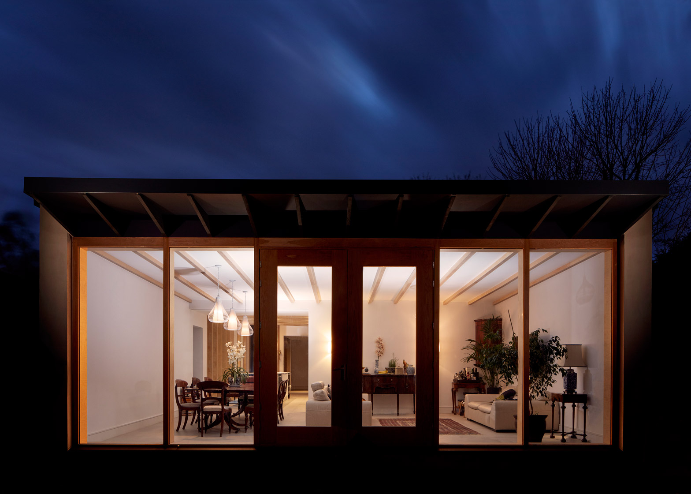Materials and interior details are used to clearly define the old and new parts of this family home in Windsor, UK, renovated by London studio TDO (+ slideshow).
TDO designed the home for a family whose children have grown up. The intention is that they live primarily in the new-build portion, then expand into the old part when everyone comes home.
To create a suitable space, the studio first demolished a substantial amount of the previous additions to the 19th-century cottage, before carefully renovating the remainder of the property.
"We established the parts to be retained through map regression and old photos, as well as our own investigations on site," architect Tom Lewith told Dezeen. "The parts that ultimately remained were the original small single-storey cottage and the remaining brick wall of an old outbuilding associated with it."
They then designed a significant new-build element offset from the existing cottage, which is formed of two boxes.
The majority of the property's accommodation is housed within this additional volume, including a master suite, kitchen, living room, dining room and study.
To build a relationship between this space and the old property, the wall of the outbuilding was incorporated into the new master bedroom.
"Our client was keen on our idea of retaining the architecturally relevant parts of the site, removing the rest and introducing the new-build part sympathetically to ensure an evolution on the site," said Lewith.
"We treated that connection between the old wall and the new building quite carefully with a cast in-situ, curved concrete cill externally and a steamed, curved plywood cill internally, both aligning the window with the original curve in the wall."
The new-build amounts to approximately two thirds of the total floor area, and is set around a series of outdoor garden spaces.
While the kitchen faces the entrance courtyard, the living space backs onto the main garden. The master suite opens to a private terrace.
Materials and finishes used throughout the interiors of both sections of the house are designed to clearly differentiate between the new and old.
A series of floor-to-ceiling glazed panels are framed using plywood – a material frequently used by the studio because of its affordable and versatile nature.
"Spatially, the old space is quite different: The lighting is darker and the ceilings lower," said Lewith. "The contrast is intentional to make clear the delineation between new and old."
"The link between them is largely glazed with obscured glass to create a light-filled entry hall with its own character distinct from the elements either side of it," he added.
TDO was founded by Tom Lewith, Doug Hodgson and Owen Jones in 2010. The studio's previous projects include a contemporary house on a historic London street, and a rooftop hangar on a south London car park.
Photography is by Mark Cocksedge.

