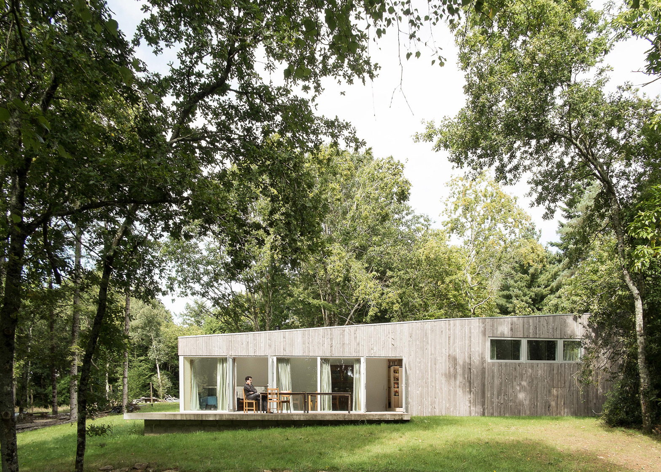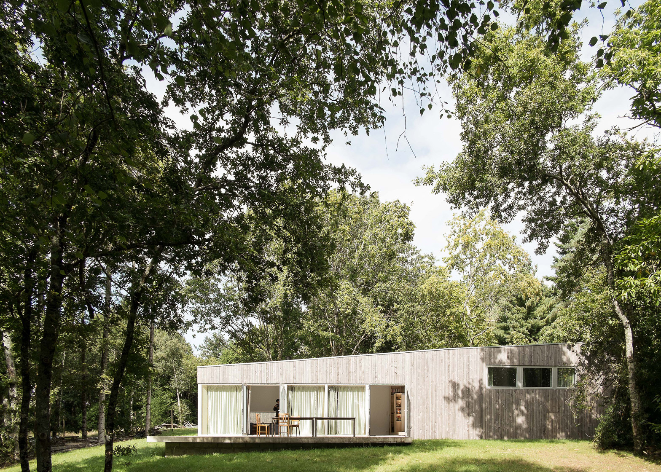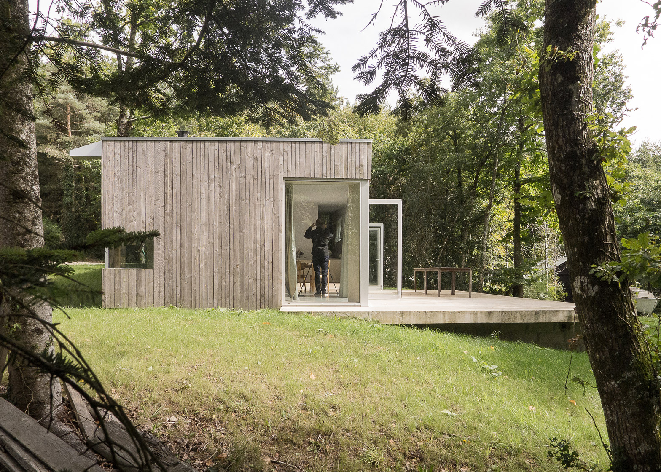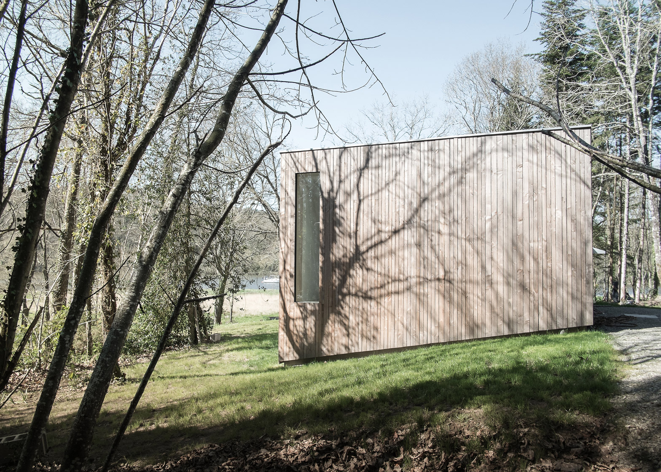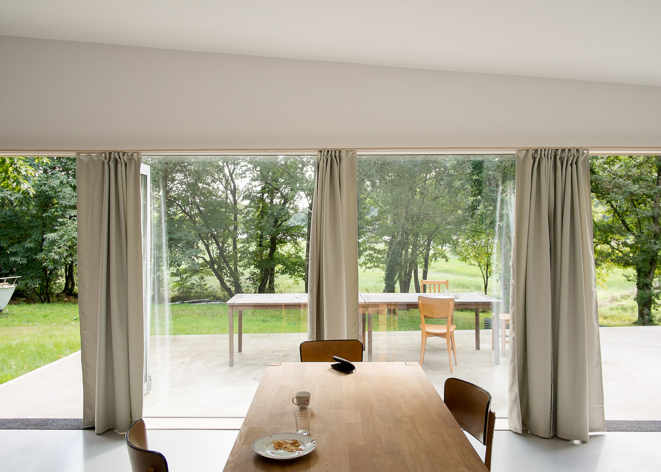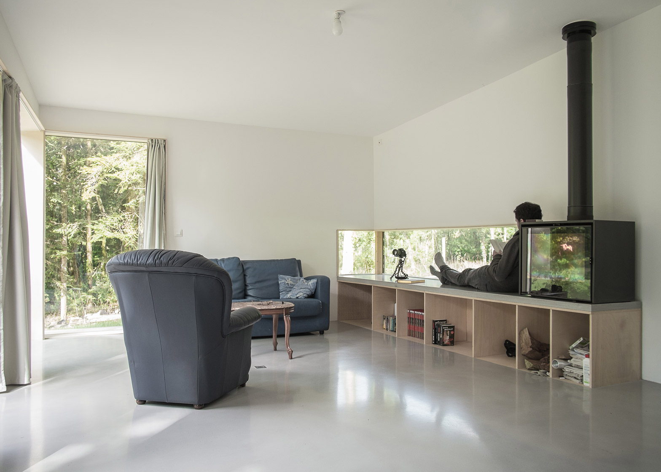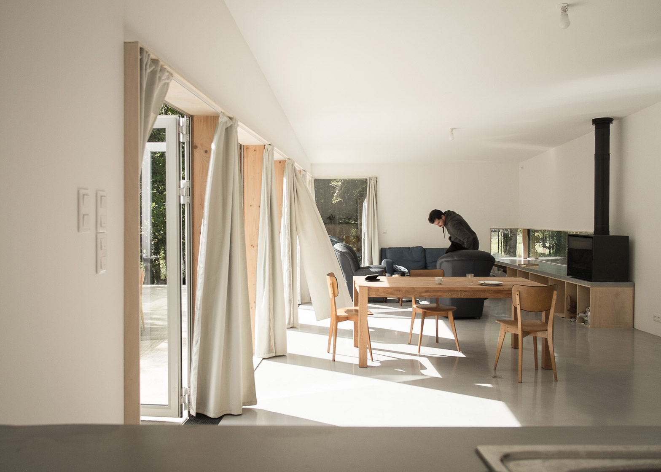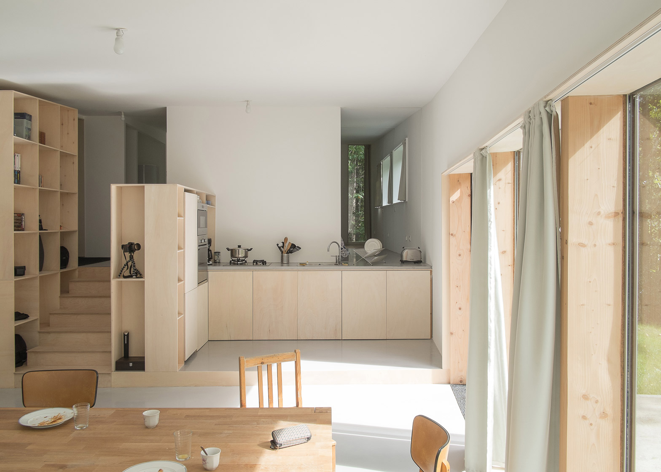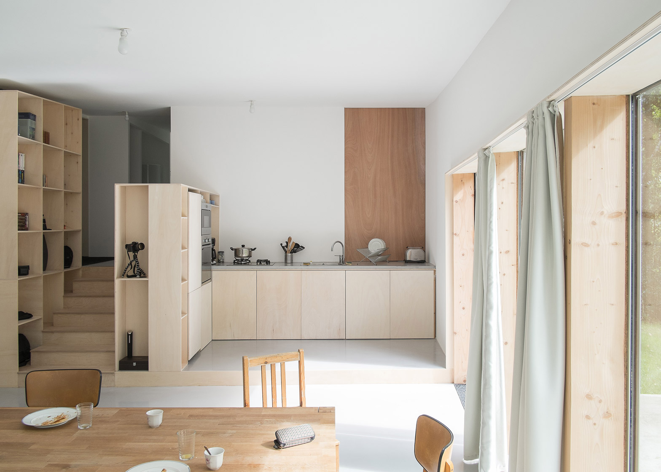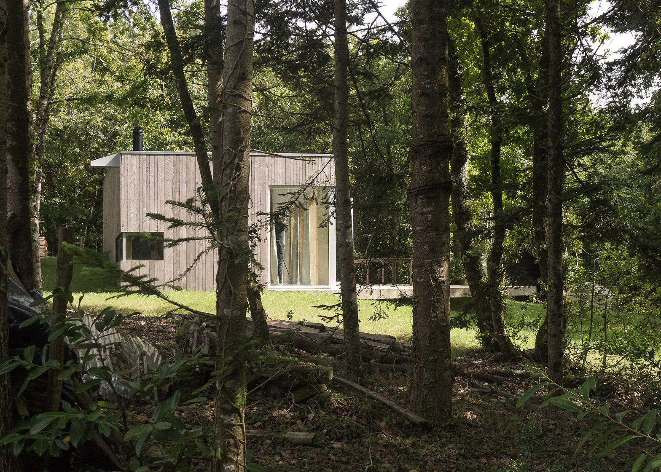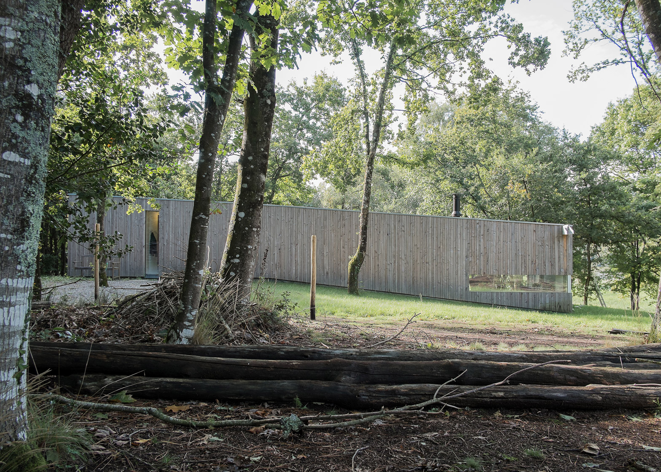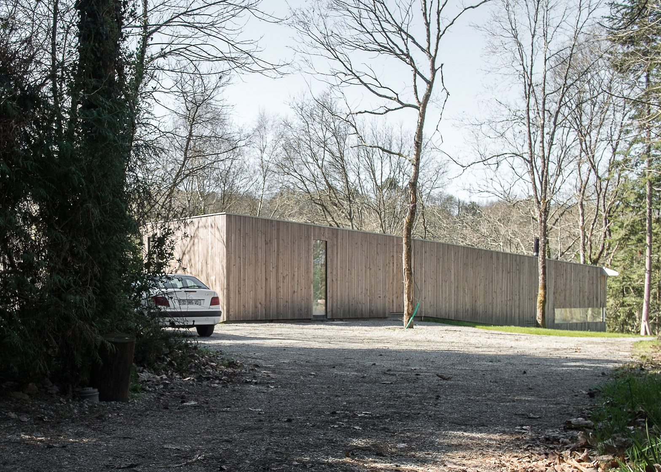This timber holiday home by Nantes studio Atelier MIMA is designed to follow the gentle slope of a wooded valley that leads towards the Vilaine river in north-west France (+ slideshow).
Studio co-founders Sébastien Magrez and Antoine Michaud designed the residence on a quiet, wooded plot as a get-away for two couples who wanted to escape their city lives at weekends.
The timber-framed house, called Maison JJ & SM, follows the descent of the gently sloping terrain toward the river, creating a split-level arrangement inside.
"Given the quality of this environment, we chose to use simplicity," said the architects. "From the outside, it is a straightforward and unobtrusive relationship with the landscape, a mass of wood blending with the surrounding tones."
Pale wooden cabinetry, partitions and sliding doors are used to carve up the interior into a series of spaces that can be joined or isolated.
Two double bedrooms are linked by a bathroom and the entrance hall on the upper level.
The sliding wooden doors that separate this suite of rooms can be drawn back when the space is unoccupied to open up a second corridor alongside the other side of the house. The floor of this hallway extends to join the kitchen worktop, visually linking the two levels.
A wooden staircase with built-in bookcases connects the entrance hall with the open-plan kitchen, lounge and dining area, which are set on the lowest part of the site.
Full height panoramic glazing wraps one corner of the living room and opens onto a large terrace where the residents can take in views of the Vilaine river running through valley below.
A further, narrower strip of grazing wraps the other corner of the living space, mirroring the proportions of a slender timber and concrete bench below.
A wood-burning stove sits at one end of this bench, which also has storage space beneath its seat. The architects created pieces with multiple functions to make the most of the 90-square-metre floor space.

