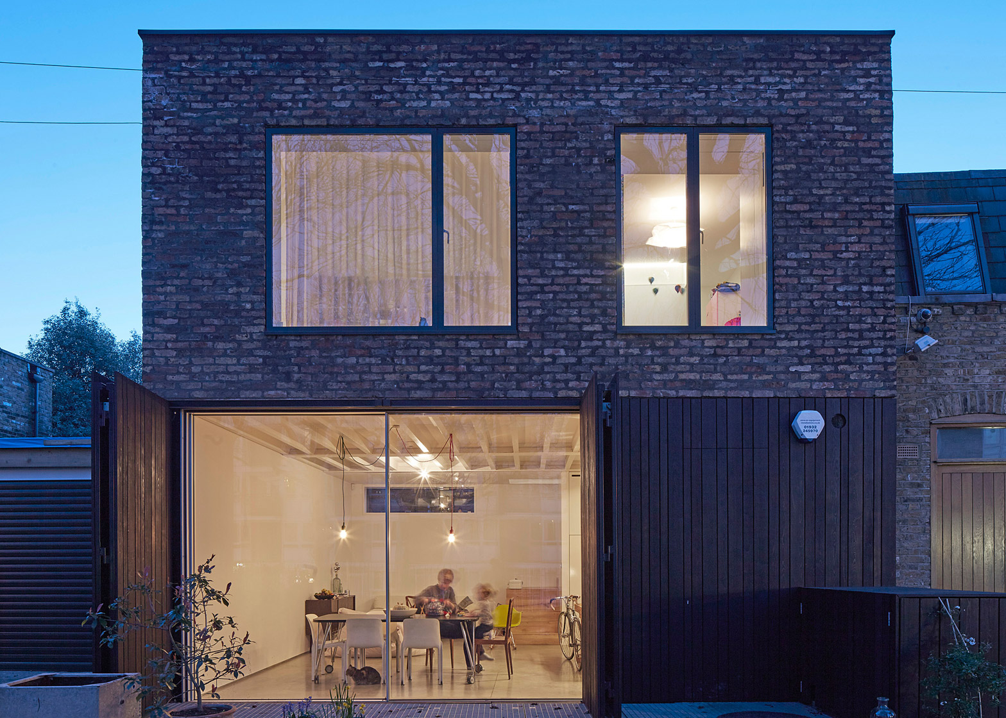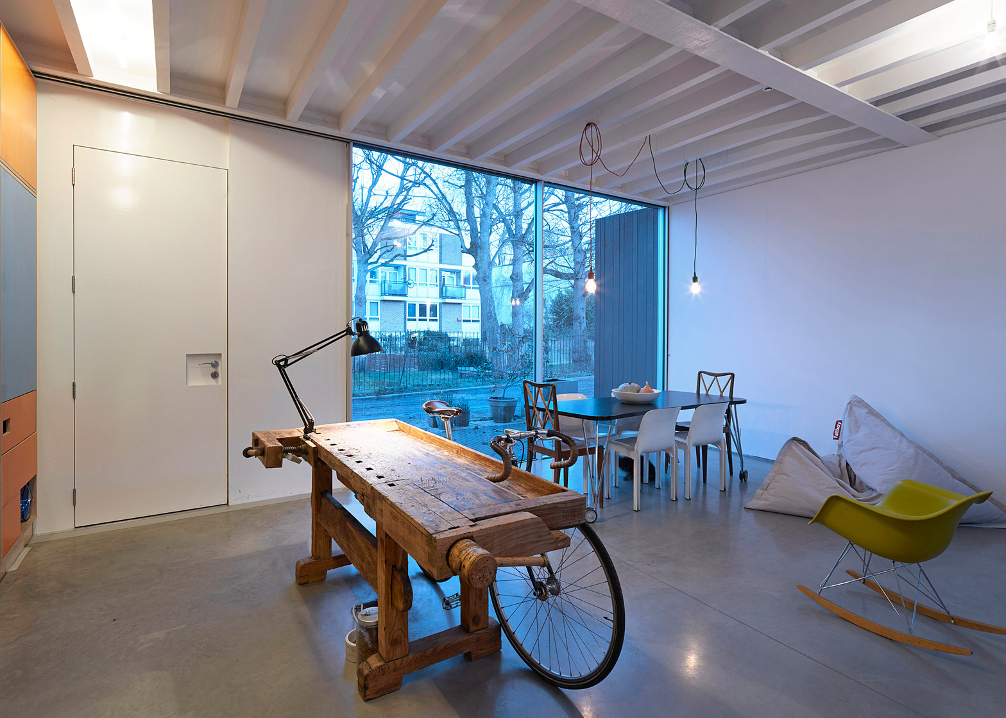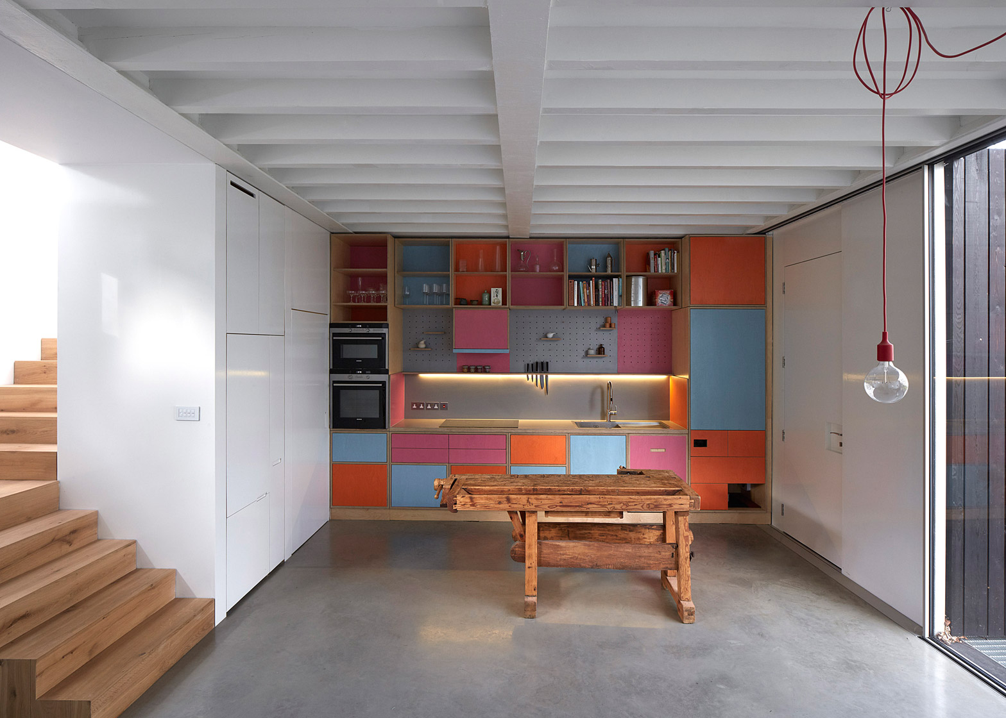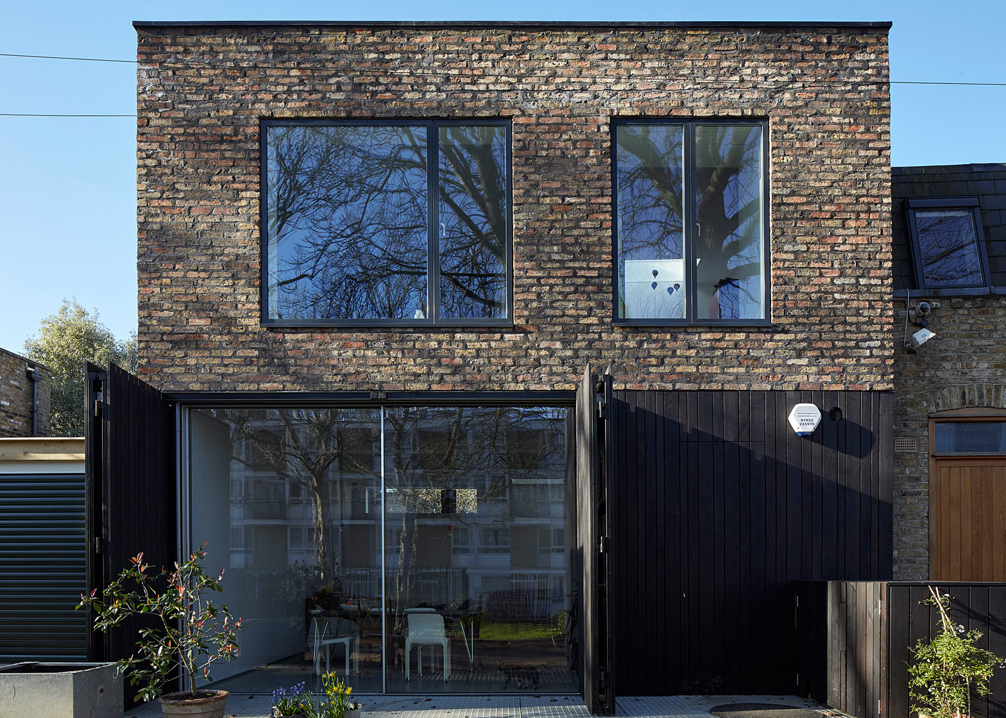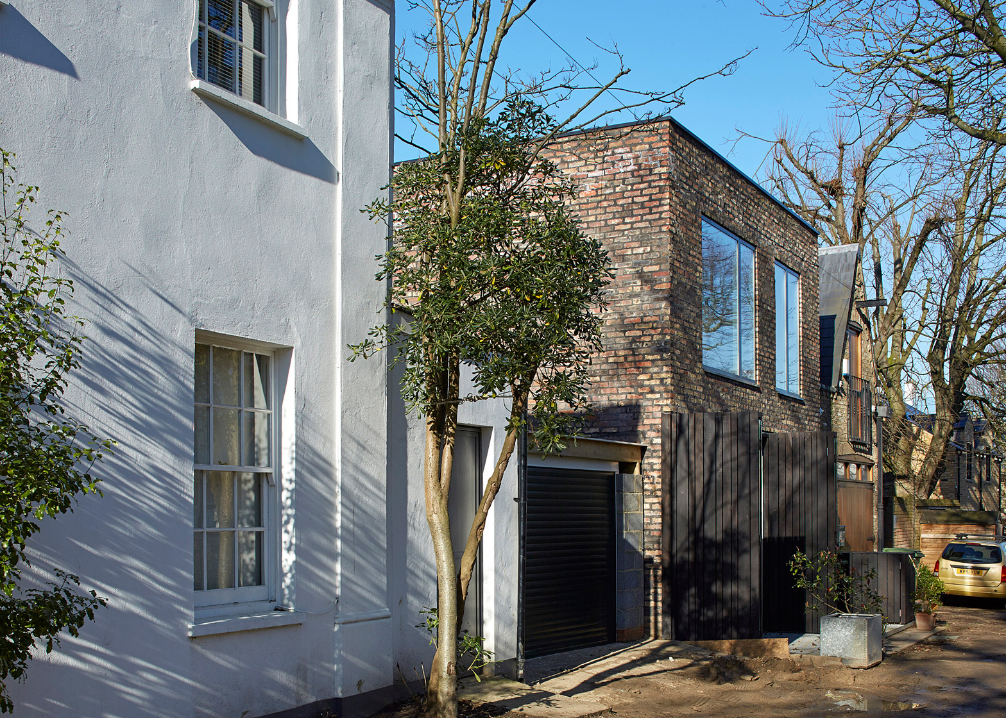SAM Architects chose century-old brickwork and charred larch for the exterior of this mews house in southeast London, which features a brightly coloured kitchen and a folding facade (photos by Edmund Sumner + slideshow).
Paolo Vimercati and Melanie Schubert of SAM Architects bought a double garage hidden away behind a row of heritage-listed houses in Camberwell in late 2011 with the intention of building their own home.
The small seven-metre-by-seven-metre site is situated in a conservation area. But despite this, the pair was able to win planning permission for the compact three-storey brick mews known as MAP House in just one year.
They were even able to baby-proof some elements of the design in preparation for a new family member.
"We could see the opportunity to design a beautiful house in this unique central London location very near to Denmark Hill Station, yet hidden away behind the listed buildings lining the main road," said Vimercati and Schubert.
"We were concerned with designing a house that could be fit for our lifestyle, be unashamedly modern and also feel a coherent part of the historic urban fabric of the Camberwell Grove Conservation Area, snug amongst several beautiful listed buildings."
The pair selected a batch of 150-year-old bricks and black sand mortar for the residence's walls, keeping to the palette of the existing properties it backs onto.
This rear elevation has few windows but, at the front of the house, large windows facing a green are surrounded by slender gun-metal grey frames to fit with the colour of the mortar.
The ground floor of this side of the house is clad in vertical planks of charred larch. A large bi-folding shutter made from the same material can be folded back to reveal a sliding glass wall into the dining room.
"From the inside, the gates also frame the view to the gardens opposite and provide a sense of privacy from passersby," said the architects.
The open-plan kitchen has pink, blue and orange plywood units, a pegboard display area, a lino worktop and a polished concrete floor – materials the architects selected to be hardwearing.
A hidden door built into the kitchen furniture leads to a basement containing a guest room, study, as well as a utility room and shower.
This level is naturally lit by a 1.5-metre-wide lightwell with a reflective galvanised grill, which runs across the property's threshold.
A boxy wooden staircase rises below a large skylight from the open-plan kitchen and dining area to the first floor, where there are two bedrooms and a bathroom.
The bedrooms overlook the front of the house, while the bathroom, which has oak fittings and grey walls, faces out onto the back gardens of neighbouring housing.
"This was a project with all the classic ingredients: two opinionated architects trying to build their own house and a baby on the way, combined with pretty tight financial constraints as this house needed to be built on a limited budget, which typically proved to be an elusive target," said Vimercati and Schubert.
"Most importantly MAP House provides us with a very enjoyable and friendly family home."
The house is located near Camberwell College of Arts, a college that has recently received a new cafe with stackable wooden furniture designed by Jan Hendzel Studio as part of the campus' £62 million overhaul.
Photography is by Edmund Sumner.

