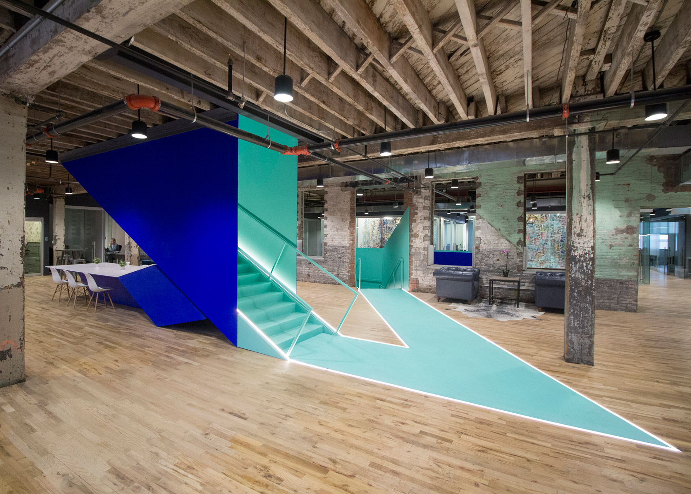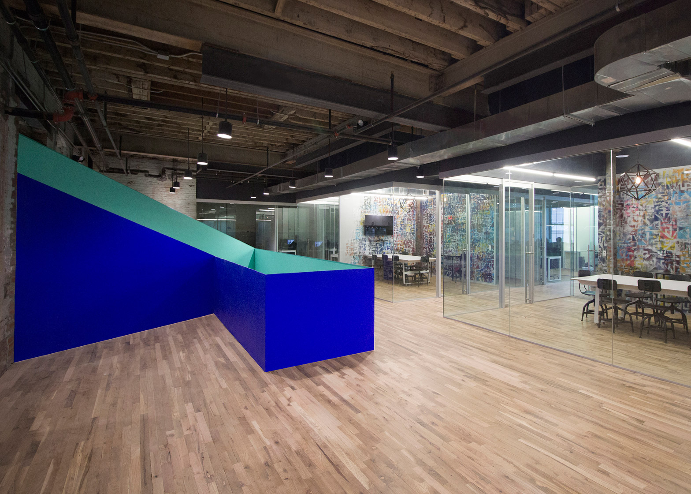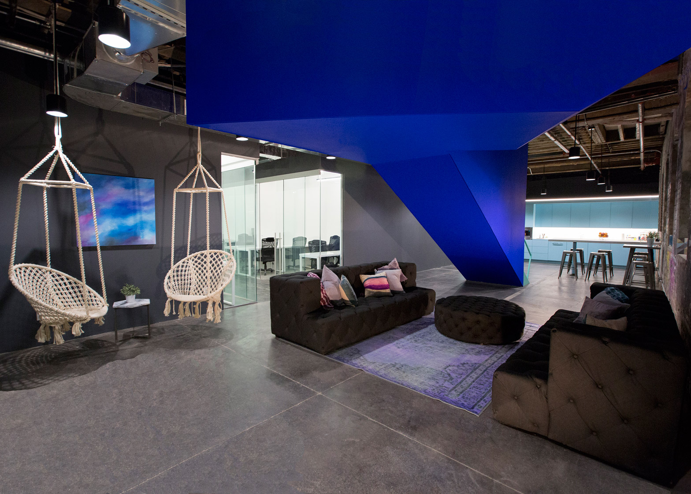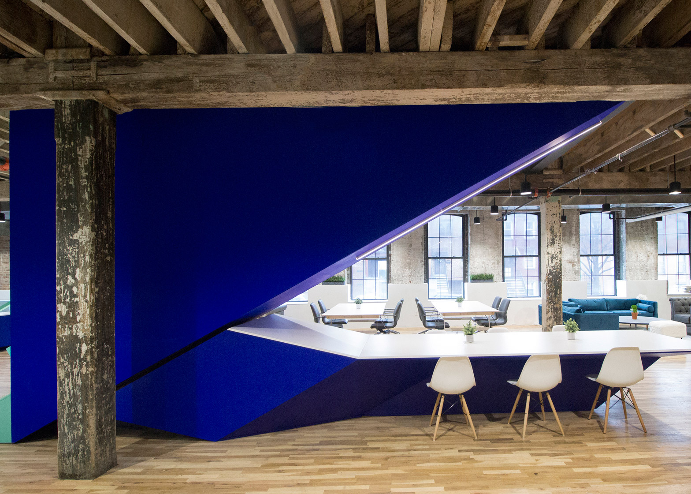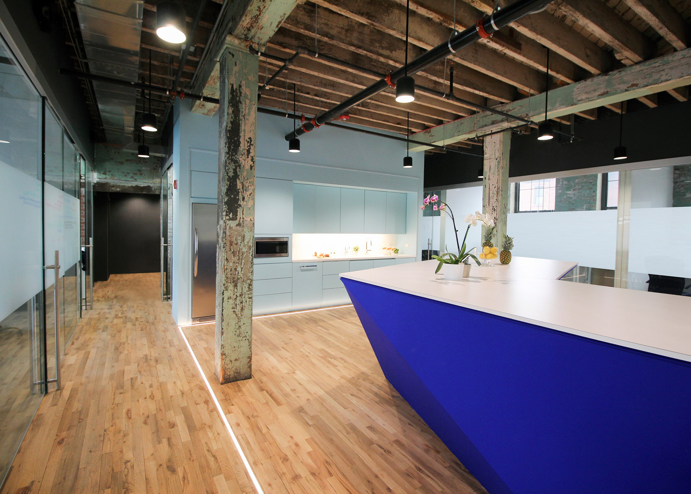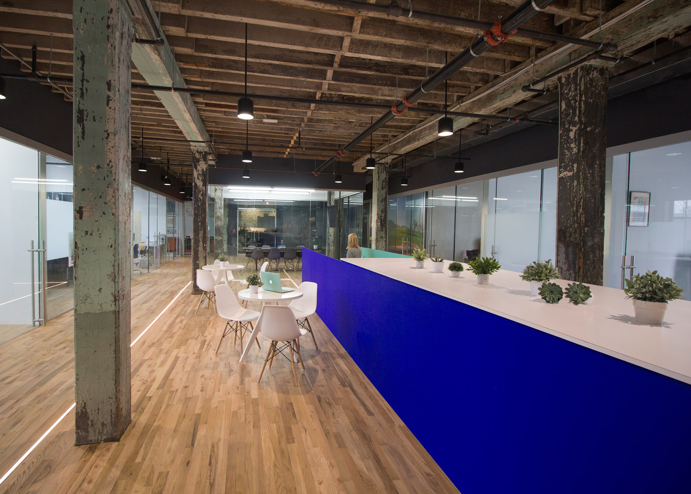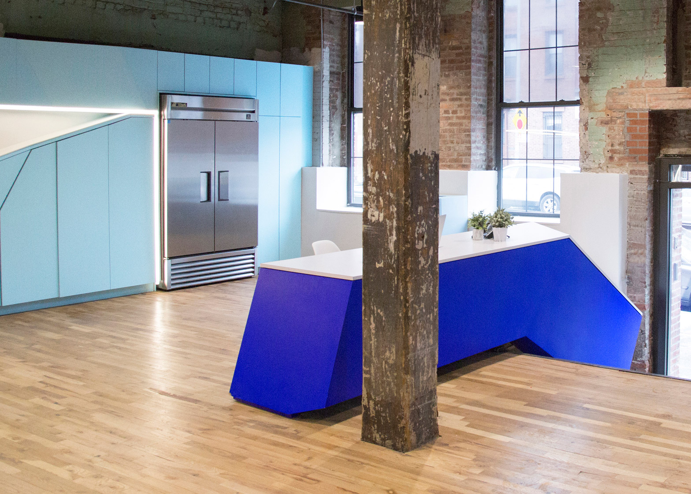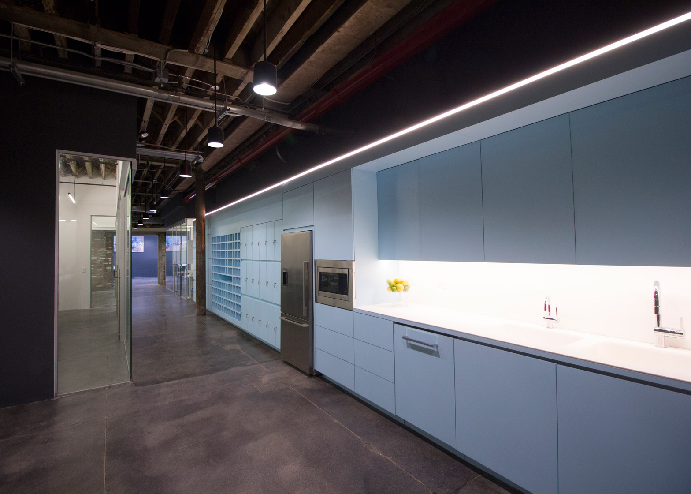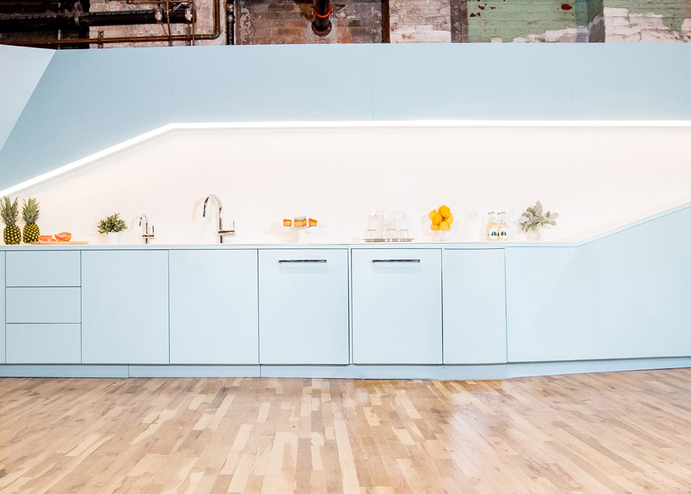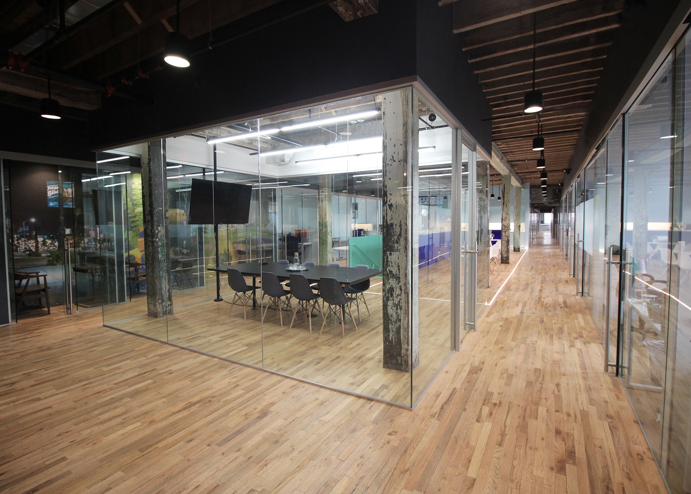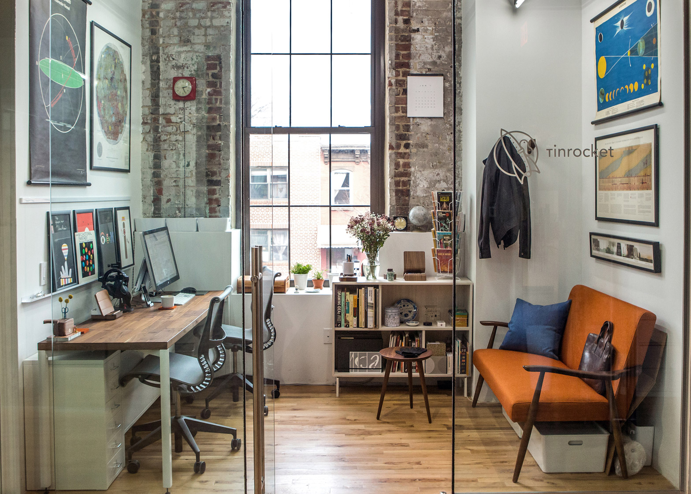New York-based Leeser Architecture has inserted angular and brightly coloured stairwells into an ageing industrial building in Brooklyn to create a vibrant office for creative professionals and entrepreneurs (+ slideshow).
Encompassing 47,000 square feet (4,330 square metres), the Coworkrs facility is located in Gowanus, an industrial neighbourhood where new artist studios, restaurants and condo buildings have all emerged in recent years.
Leeser Architecture was charged with transforming the underused factory into a three-storey work-share facility that would accommodate creative professionals, nonprofit organisations, tech startups and other individuals and businesses looking to rent desks or private offices.
The programme includes communal work zones and enclosed offices, along with a lobby, kitchen and dining areas, conference rooms, a lounge, and a rooftop terrace. There are more than 500 desks in total.
To create visual continuity, the firm used brightly coloured angular forms throughout the building, most notably to enclose stairways that connect each floor.
Referencing origami, the stairwells feature sharp folds and bright colours – Yves Klein blue on the exterior and teal on the interior.
On one floor, the backside of the stairs – a space not often utilised – merges with a large communal table.
"The bold metal feature folds into varying functional purposes, creating communal spaces within its dynamic form," said the firm.
To delineate communal areas and circulation routes, the firm embedded bands of light in the flooring. Recessed lighting is also incorporated into cabinetry.
Enclosed offices are located on the perimeter of each floor, with communal areas situated in the centre.
On the top level, a glass-walled conference level anchors the light-filled space. On the lowest level, which is partly below grade, a long skylight ushers in natural light and creates a sense of openness.
The facility is fitted with a mix of contemporary and vintage furnishings, along with custom tables and artwork by New York-based artists.
The firm retained original concrete and wood flooring to help preserve the space's industrial character.
"The design maintains the building's original 'rawness' with exposed joists, original brickwork and even graffiti," the firm said.
Other innovative co-working facilities include a space in Barcelona with pods made of yellow chipboard and a Google co-working facility inside an old battery factory in Madrid.
Photography is by Leeser Architects via Kontor, unless stated otherwise.

