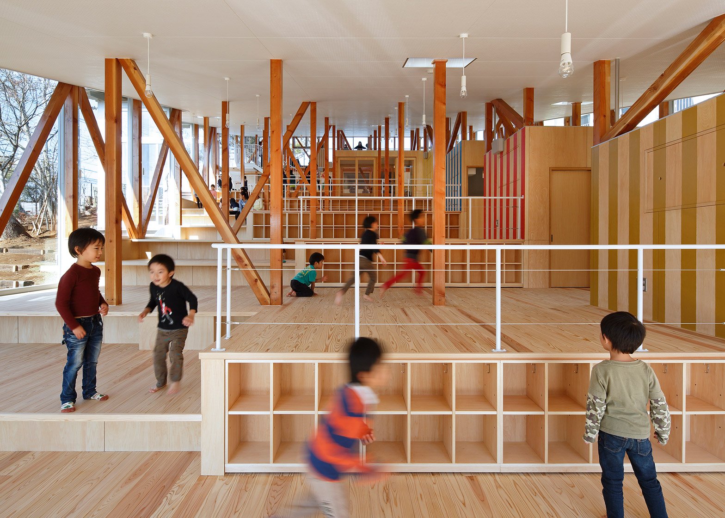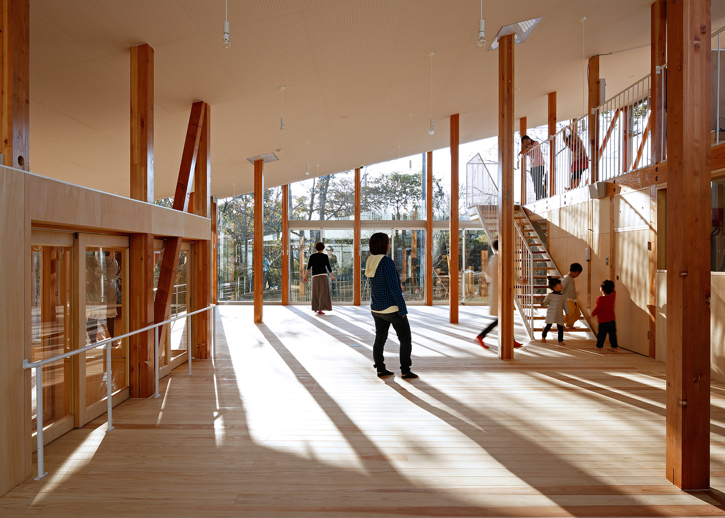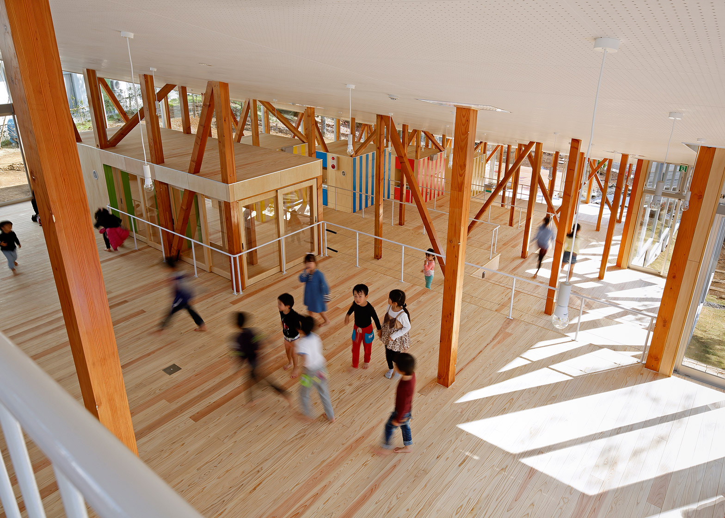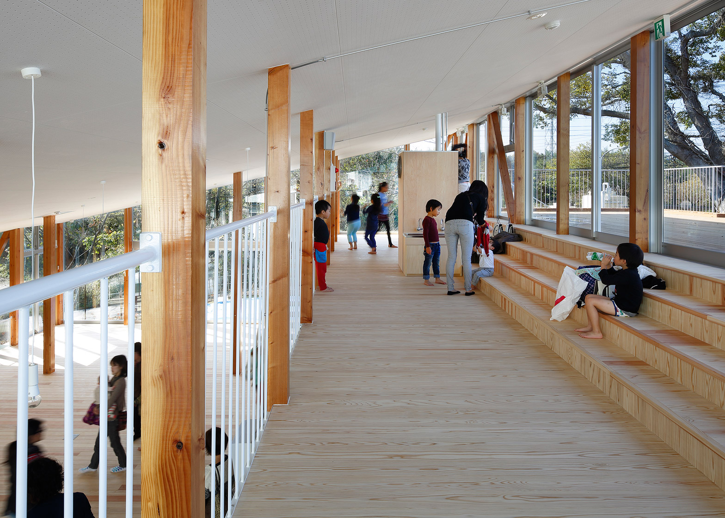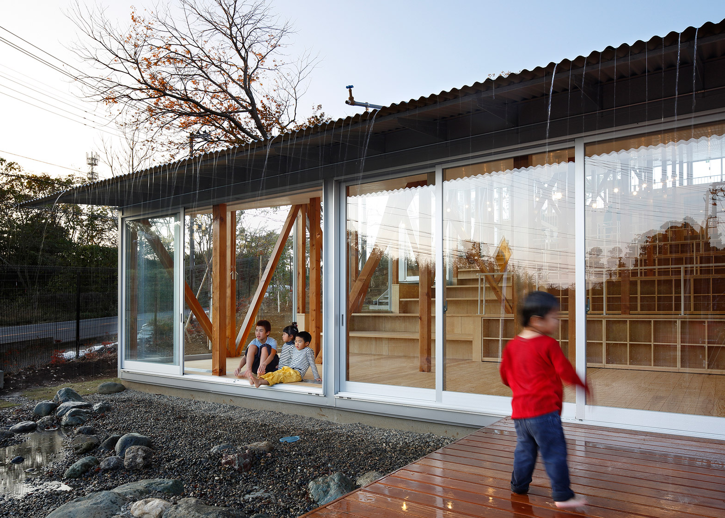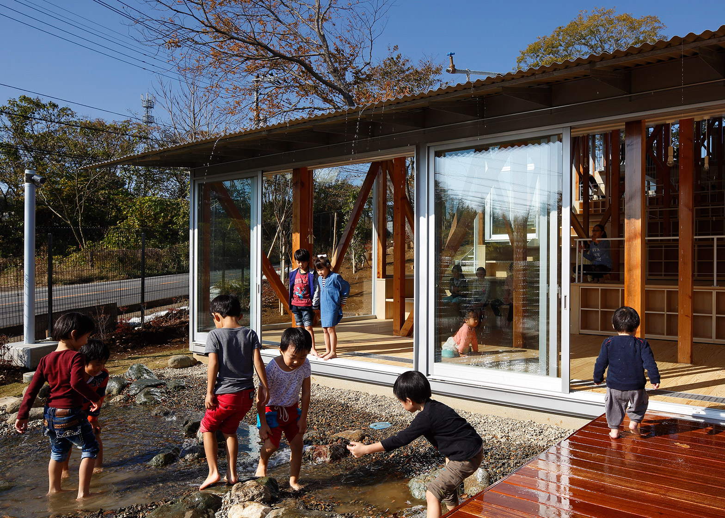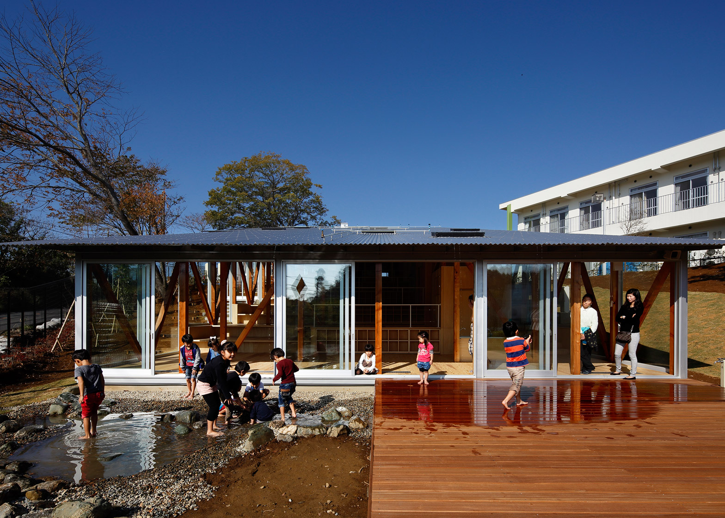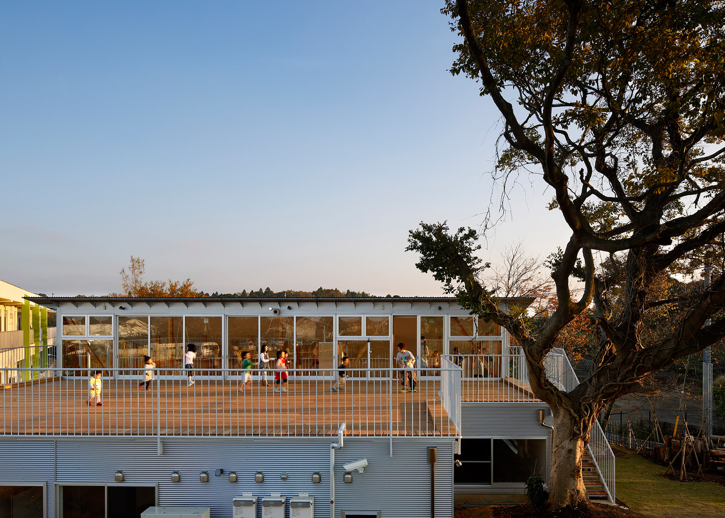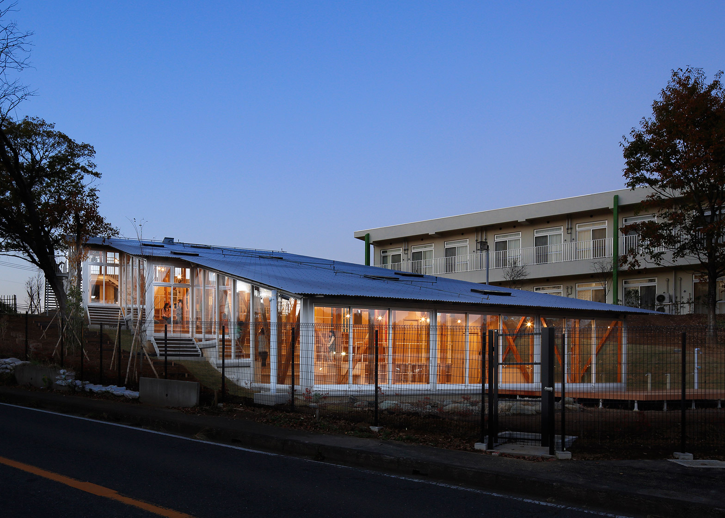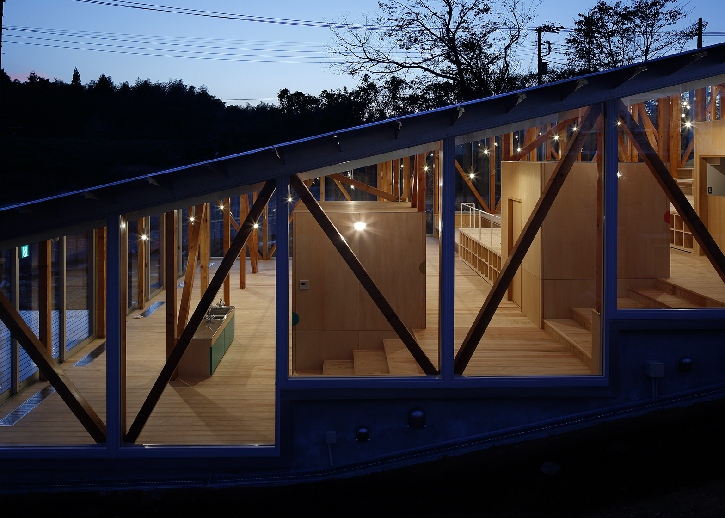Tokyo studio Yamazaki Kentaro Design Workshop created stepped levels inside this nursery in Japan's Chiba Prefecture to form a large, open space across the sloping site (+ slideshow).
The Hakusui Nursery School in Sakura, Chiba Prefecture, features a glazed exterior with a series of wooden platforms that rise up to create separate but connected teaching and play spaces across seven "steps".
"Surrounded by mountains and forest, the southern area of the site rests on a gentle slope," explained Yamazaki Kentaro. "Putting this topography to use, we designed the school room to resemble a large set of stairs."
The top level of the 530-square-metre kindergarten is the largest.
A baby room, offices for teachers, kitchen, resting room, locker room, stock room and toilets are all housed to one side of the double-height glazed entrance space underneath an open roof terrace that children can play on.
White metal and wood steps lead up to a play area that provides access to the terrace and a lookout point that provides views of the rest of the kindergarten, with rooms tucked underneath.
On the other side, the entrance opens out to a large play area with an enclosed nap room and toilet. From here, each single-storey level has a section cut away to create steps that run down one side of the interior following the slope of the site.
Small enclosed wooden rooms on the side of each level provide classroom spaces. Each is painted on the inside end in stripes of a different colour, including yellow, green, red and blue.
The rest of each level is an open play area, with slender white metal balustrades providing a barrier at the edge.
According to the architects, this layout allows the kindergarten to act as a large house, where children of different ages can interact with each other.
"One unique feature of this 'large house' for example, is that a three-year-old child is in the same room as a five-year-old and these children of different ages can interact in the wide, one-room space," said Yamazaki Kentaro.
"Additionally, should a three-year-old child be sleeping while a five-year-old child plays nearby, these differences in rhythm reinforce the domestic qualities of this large house," added the architects.
Wooden structural pillars are left exposed, creating another division between each level of the building while retaining clear views through the structure. Wooden bookshelves are also built into the edge of each level.
The open layout echoes the studio's practically partition-free Unfinished House, a home in Kashiwa, Chiba prefecture, which was designed for flexibility.
The school was commissioned by Seiyu-Kai, which the studio described as a social welfare company that normally specialises in building elderly housing and care communities.
"Keeping in line with Seiyu-Kai's longstanding (26-year) philosophy, we made it a priority to minimise the number of blindspots within the room in order to keep safety measures as unobtrusive as possible," said the architects.
"Ventilation is created as a breeze draws in from the south of the structure, passes through the forest-like interior pillars making its way upwards before finally blowing out across the terrace on the northern side."
Big sliding windows on the northern and southern facades are designed to create a natural flow of air through the building.
The lowest level – which does not have a classroom block but includes a built-in sink unit – opens out to another terrace and a small pond. The pond is used to collect rainwater for the building's sprinkler system.
"This was part of a comprehensive plan to create a space that was inseparable from the environment that surrounds it," said the architects.
"We believe that in pursuing the original concept of a 'nursery school as a large house' we achieved something not unlike the houses in farming communities that surround it."
Photography is by Naomi Kurozumi.
Project credits:
Architect: Yamazaki Kentaro Design Workshop/ Kentaro Yamazaki
Structural design: ASD / Ryuji Tabata, Takayuki Tabata
Facility design: Yamada machinery office / Hiroyuki Yamada
Graphic design: Shunpei Yokoyama Design Office / Shunpei Yokoyama

