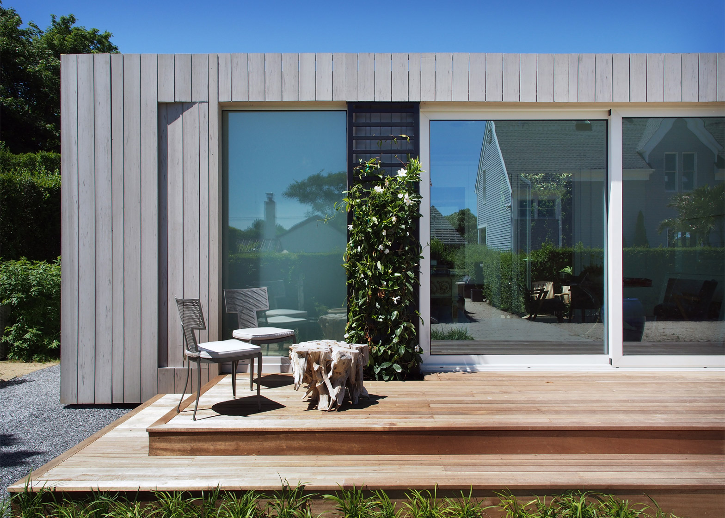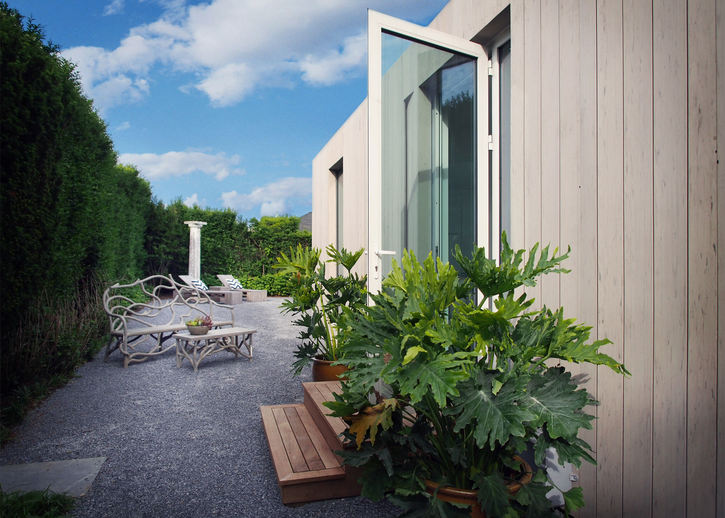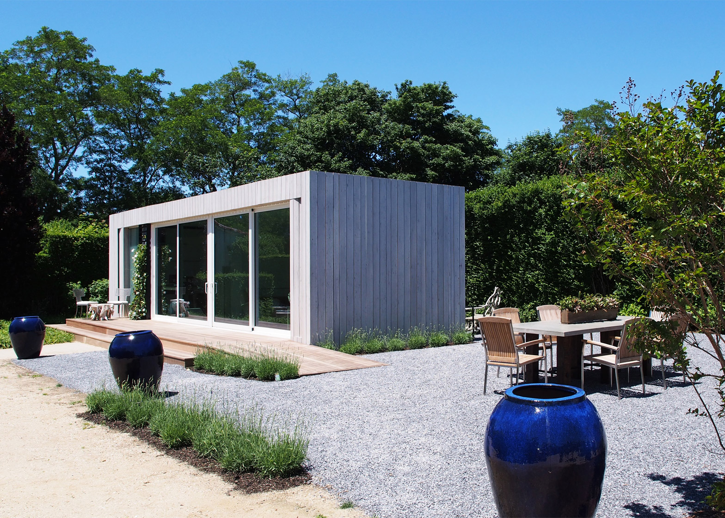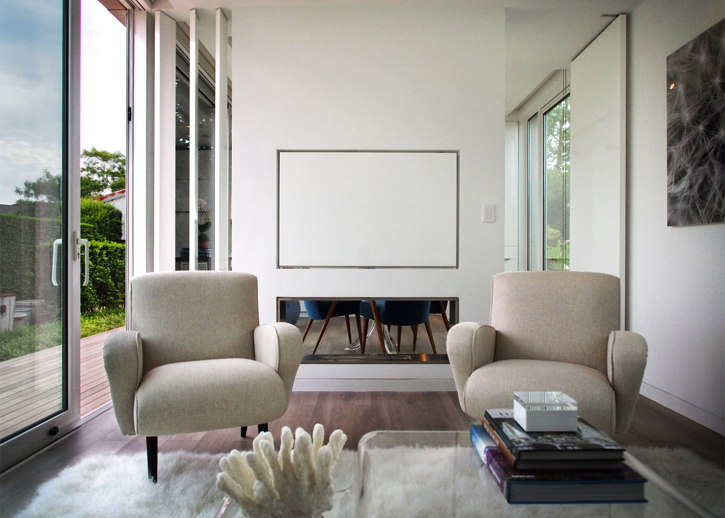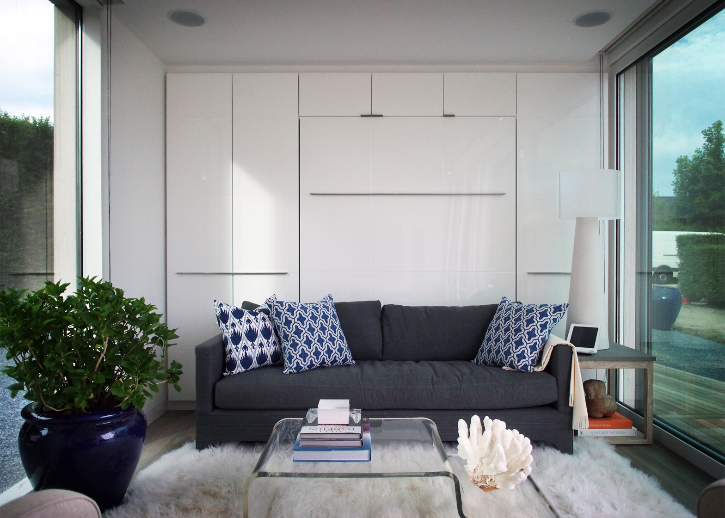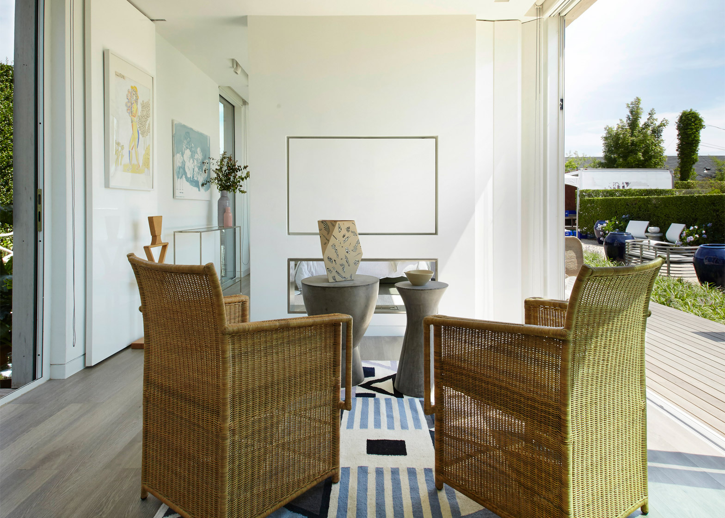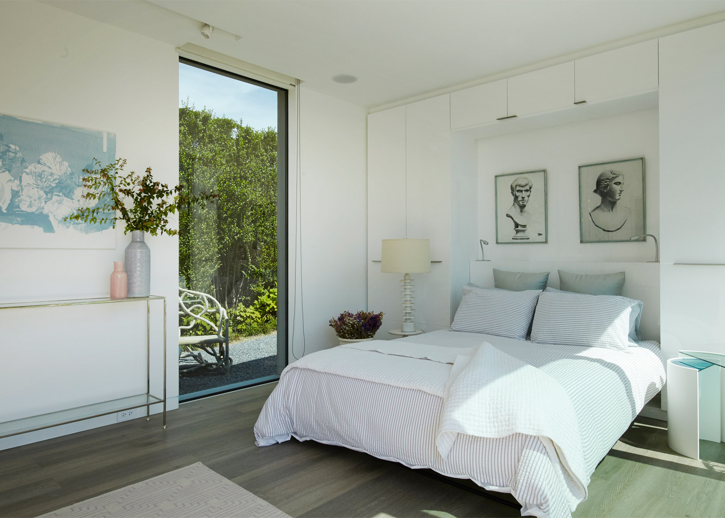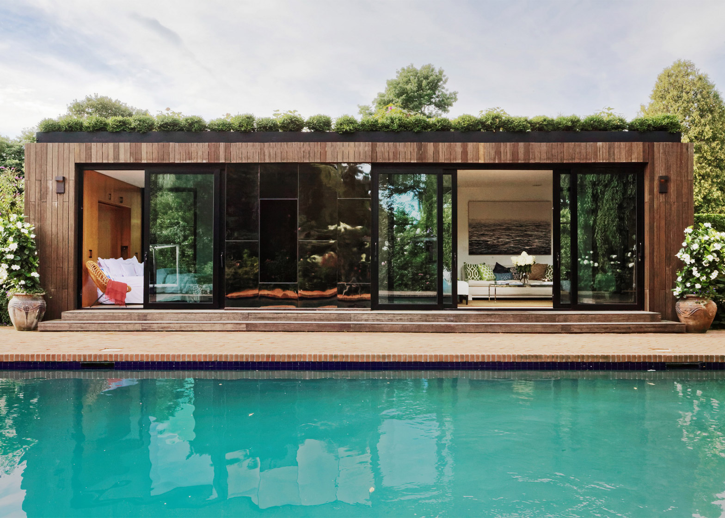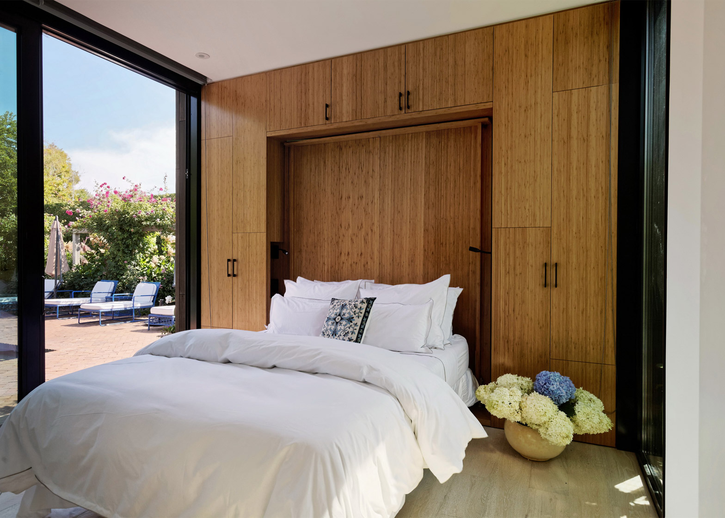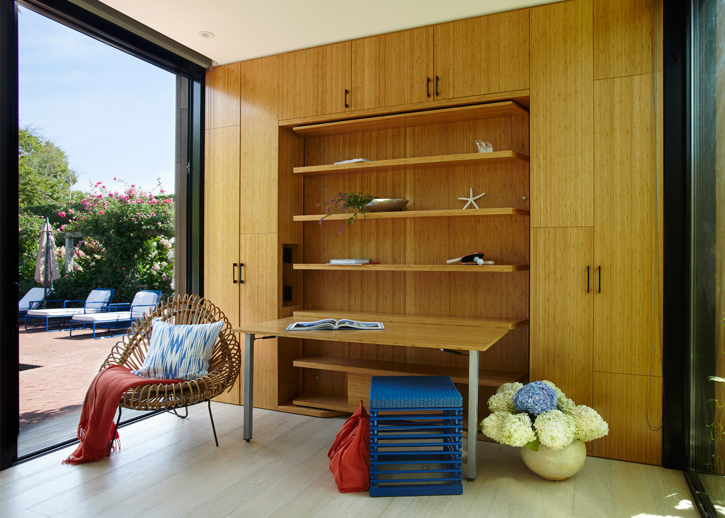Cocoon9, an American designer and manufacturer of prefabricated dwellings, has created a collection of micro homes, with the smallest one starting at 15 square metres (+ slideshow).
New York-based Cocoon9 described the dwellings as "plug-and-play houses with the sophisticated features of a custom home or luxe resort".
Three floor plans are available: the Cocoon Cabin, which has one bedroom, and the Cocoon Studio and Cocoon Lite 20, which both feature open layouts.
The rectangular, flat-roofed houses are made of steel and can reportedly withstand winds of up to 240 kilometres per hour. Exterior cladding is available in wood, stone or metal.
The company can add a staircase and railing to the rooftop to enable the space to be used for entertaining or planter-box gardening. The rooftop can also accommodate solar panels.
Inside, the homes feature built-in appliances and cabinetry offered in several finishes, including bamboo and white lacquer. Each unit also has a kitchenette and a fold-out Murphy bed.
"All furniture, appliances and storage areas open up and fold away into walls, floors and ceilings," said the company.
Floor-to-ceiling windows enable the interiors to be filled with natural light.
The Cocoon Lite 20 is 2.4 by six metres and totals 15 square metres. Prices start at $75,000 (£52,700).
The Cocoon Cabin and Cocoon Studio both measure 3.6 by 12 metres and encompass 45 square metres. Prices start at $225,000 (£158,100).
While the dwellings are largely marketed as homes, they can be used for other purposes.
"More than just a primary residence, Cocoons are ideal for extra-curricular spaces such as a guest cottage, pool house, home office, artist or yoga studio, or as a second home in a city or rural setting," said the company.
"Cocoons also appeal to community and resort developments that require multiple, duplicate units."
The homes are built in a factory and then transported to the site fully assembled. The process takes four months, from start to finish.
Building the homes in a "closed environment" reduces potential defects, labour costs and weather-related construction delays, said the company.
Cocoon9, which has factories in New Jersey and China, will deliver a home to any site within the United States.
"In remote locations with limited access to labour and materials, Cocoons are a cost-efficient alternative to on-site construction," said the company.
Buyers are required to build the home's foundation, achieve necessary permits and connect the utilities. The buyer also must cover shipping costs and is responsible for renting a crane that is used to place the home on its site.
Cocoon9, which has one architect on staff, was founded in 2010 by American entrepreneur and investor Christopher Burch.
"Having noticed the tiny home movement, Christopher Burch developed Cocoon9 as an entirely new solution to homeowners' and developers' demand for space efficiency and sustainable luxury," said the company.
Burch started the clothing brand C Wonder and is the former husband of fashion designer Tory Burch.
An increasing number of architects and developers are investigating the possibilities of prefabricated units to provide cabins and second homes or tackle affordable housing shortages in cities.
Recent examples include the House project by UK architect ShedKM and developer Urban Splash in Manchester, a prototype low-cost home in Copenhagen, and a modular, micro-unit apartment tower in New York City.
Last year also saw the launch of Revolution Precrafted, a company that aims to "democratise" architecture with small prefabricated homes and pavilions by more than 30 famous architects and designers. Its latest additions are a pod by Mexico City-based Fernando Romero and a glass-walled home by German firm J Mayer H.

