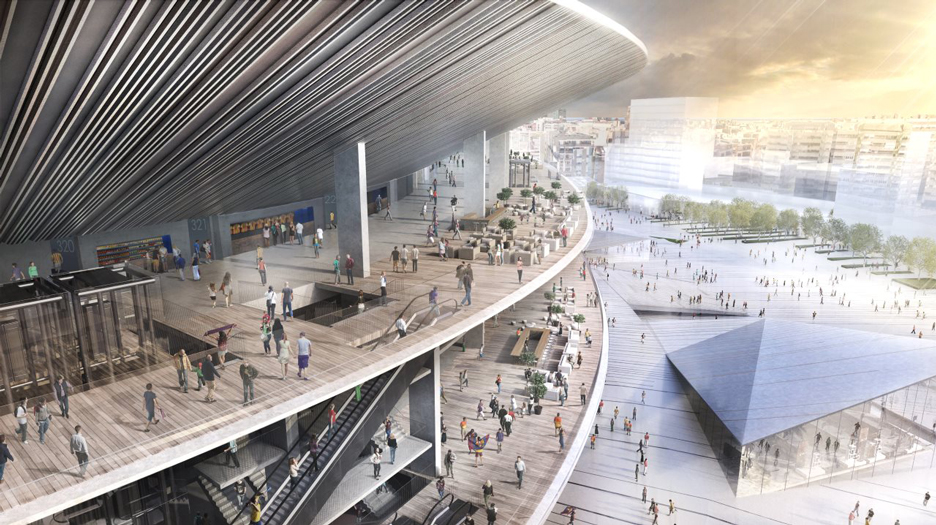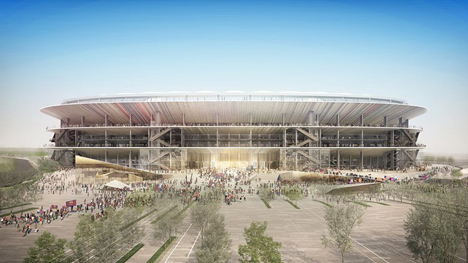FC Barcelona selects Nikken Sekkei team to overhaul Camp Nou stadium
Huge Japanese architecture firm Nikken Sekkei and Barcelona studio Pascual i Ausió Arquitectes have been selected to renovate the Camp Nou stadium, home of FC Barcelona.
Dubbed the New Camp Nou, the proposal from the two architecture firms will see significant alterations to the stadium in Barcelona, Spain, which was originally designed in 1957 by Spanish architect Francesc Mitjans Miró.
The triple-tier structure will remain, but the third tier will be extended and a roof covering more than 47,000 square metres will be added to make sure all seats are sheltered from the weather.
The capacity will be increased from 99,350 to 105,000. One of the main requirements of the brief was for all of the seats to have a good view of the pitch.
Images of the Japanese and Spanish design team's proposal also show red lighting around the outside of each tier, and colour-effects on the roof.

Nikken Sekkei and Pascual i Ausió Arquitectes beat seven other shortlisted teams, which included stadium specialists like HOK, HKS and Gensler, as well as Danish firm BIG.
"The Nikken Sekkei + Pascual i Ausió Arquitectes proposal stands out for being open, elegant, serene, timelessly Mediterranean and democratic," said a statement from FC Barcelona, which announced its decision today.
Each tier will feature a wide walkway around the outside with transparent barriers, and images also show ticket and entrance pavilions that rise up out of the ground with angled roofs.
"In short, it is a unique solution, reproducing the characteristic vision of the grandstand and canopy, from the inside out, a silent and powerful tribute to the stadium built by Francesc Mitjans in 1957," said FC Barcelona.
As part of the revamp, spaces will be provided for people with reduced mobility, spacing between seats will be improved, and aisles will be widened. Existing stairways will be updated to meet modern guidelines.
The New Camp Nou is part of Espai Barça, a wider project to overhaul all of the football club's buildings, including a training ground and a new sports arena called the Palau Blaugrana.
Last month, global architecture firm HOK and Barcelona-based TAC Arquitectes won a competition to design the new Palau Blaugrana. The 10,000-seat arena will contain a basketball court, while an auxiliary multipurpose court will be capable of hosting 2,000 spectators. The project also includes an ice rink.
"The Espai Barça foresees construction of an underground parking lot, thus freeing up a large public area that shall be accessible and open to the neighbourhood, located between the Camp Nou and the new Palau Blaugrana," said FC Barcelona.
Work on the New Camp Nou is expected to start in 2017 and will be carried out in stages. It is expected to be completed during the 2021/22 football season.

Nikken Sekkei is the world's third largest architecture firm according to the World Architecture 100 2016, which ranks companies based on the number of architects employed. The firm is over 100 years old and has offices in China, Vietnam, Korea, Saudi Arabia and Dubai, in addition to its headquarters in Japan.
In 1994 it launched an interior design arm, which designed its own office in Tokyo last year.
In 2015, the firm became embroiled in the row over the ditched Tokyo 2020 stadium design, after it teamed up with Zaha Hadid to try and win the project back.
More recently, Nikken Sekkei was selected to transform 24-kilometre-long stretch of disused Singapore railway into a High Line-esque park.
Founded by Catalan architects Joan Pascual and Ramon Ausió, Pascual i Ausió Arquitectes is based in Barcelona with a portfolio of residential, office and hotel buildings. Among its best-known projects are the refurbishment and renovation of the former AEG factory in Terrassa, which it turned into a school.
Other current high-profile football stadium projects include the new Chelsea FC ground by Swiss architects Herzog & de Meuron, a stadium for Tottenham Hotspur by Populous, and Arup's design for AC Milan's new building.