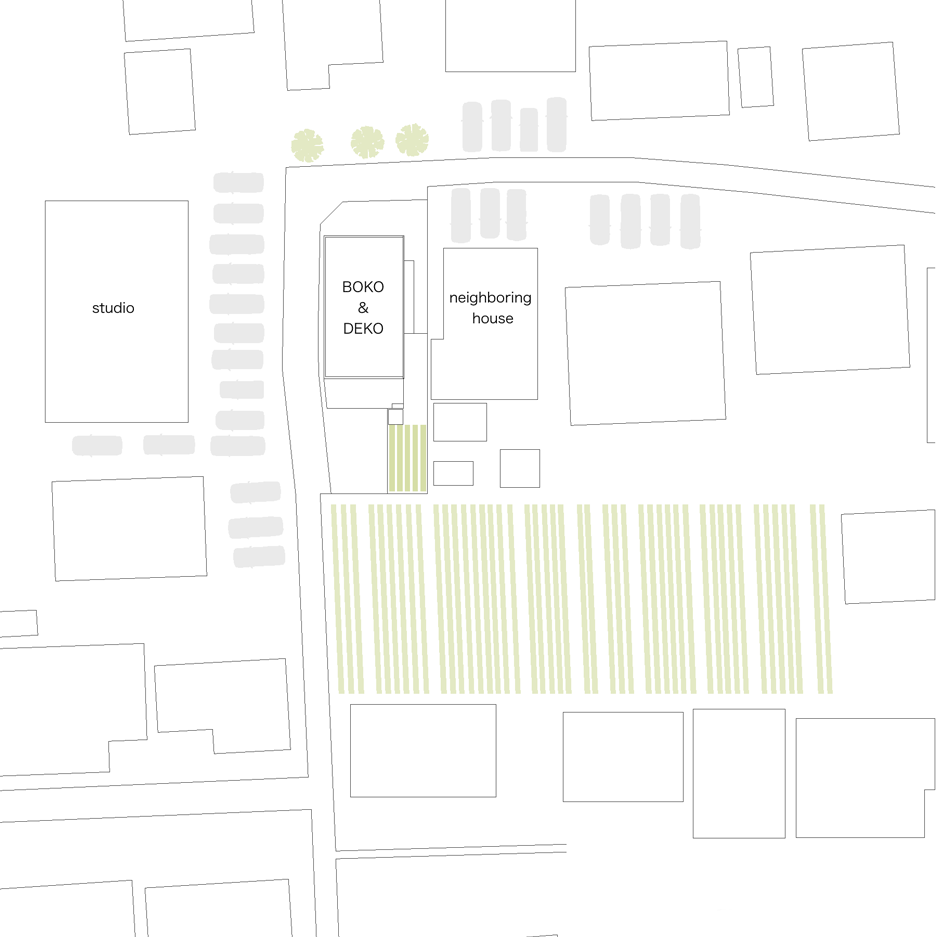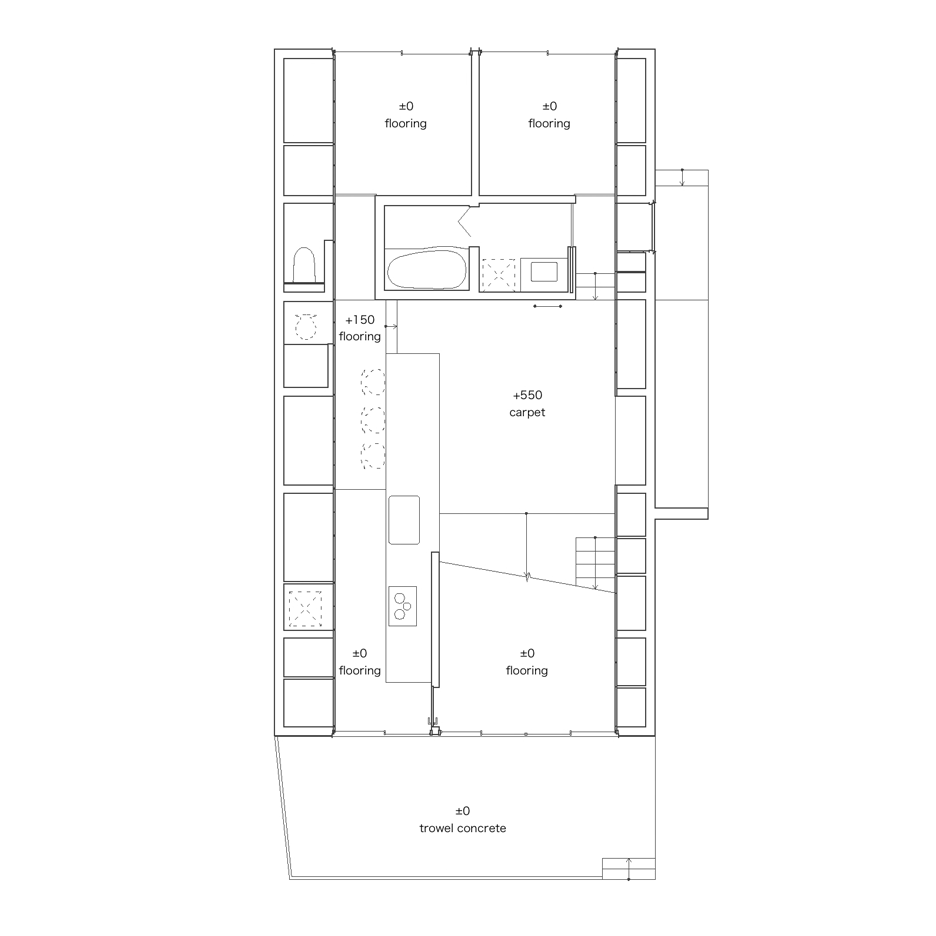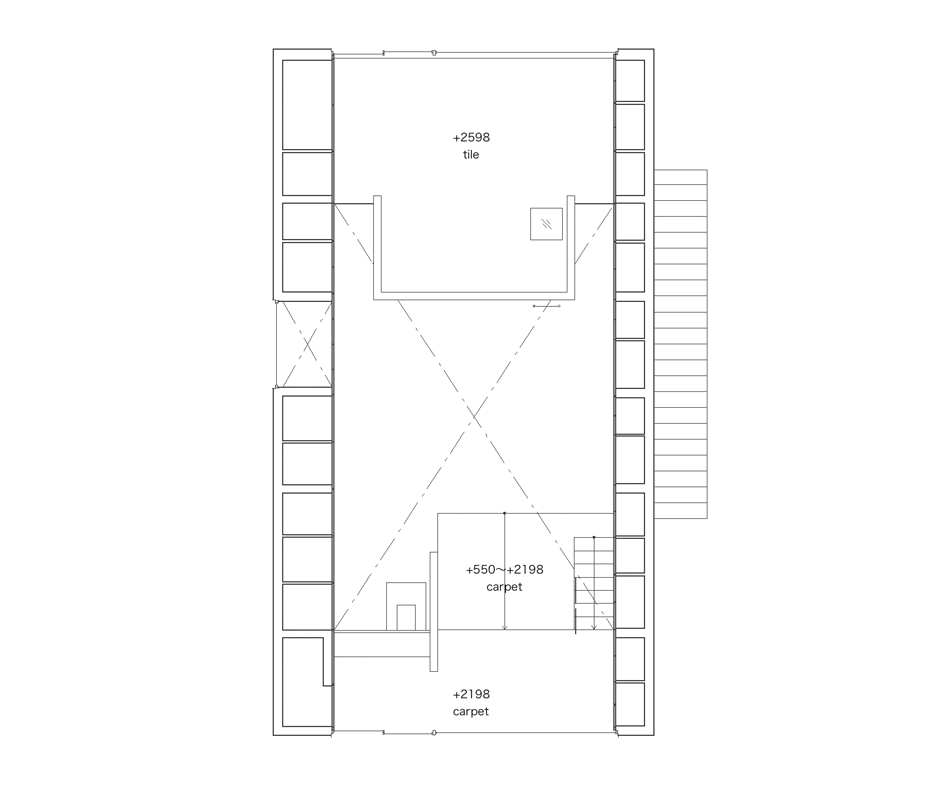Mitsuharu Kojima creates curved grass-like floor inside Japanese family house
Mitsuharu Kojima Architects has created a sloped green floor inside a house in Japan's Gunma Prefecture, intended to be reminiscent of a grassy hillside (+ slideshow).
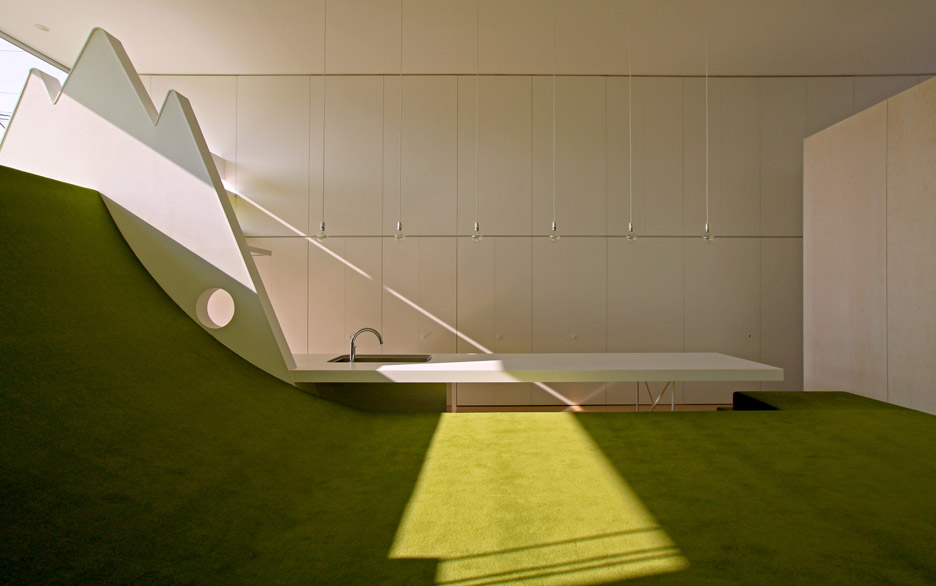
Located in the city of Maebashi, the Boko and Deko property was designed for a family of four who had asked for a variety of places to sit integrated into the architecture of their new home.
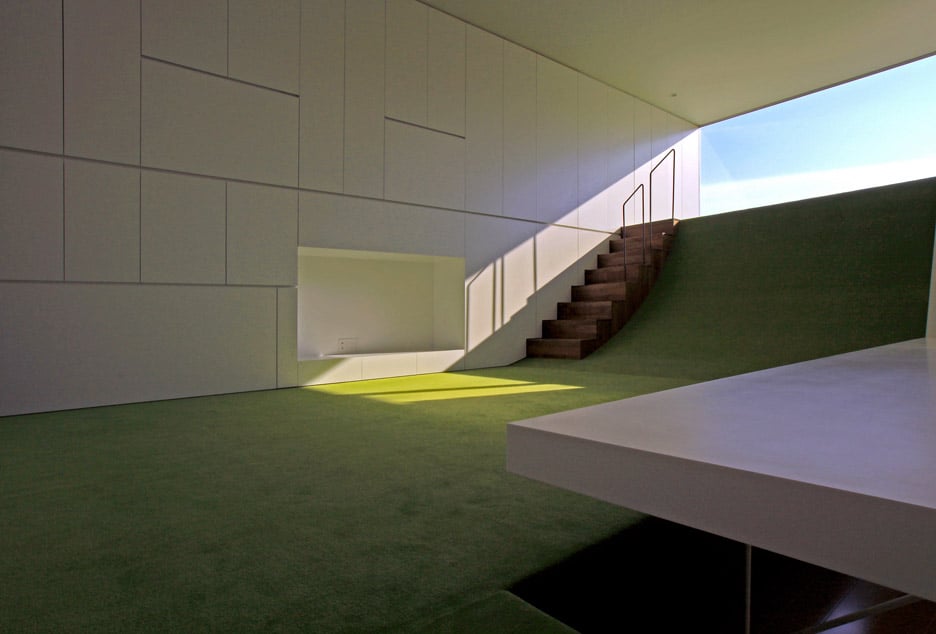
"From a fragment of the conversation with the clients, their desire for spaces that match their feelings was detected, spaces that are not predetermined by furniture, but spaces that can be more freely chosen," said studio founder Mitsuharu Kojima.
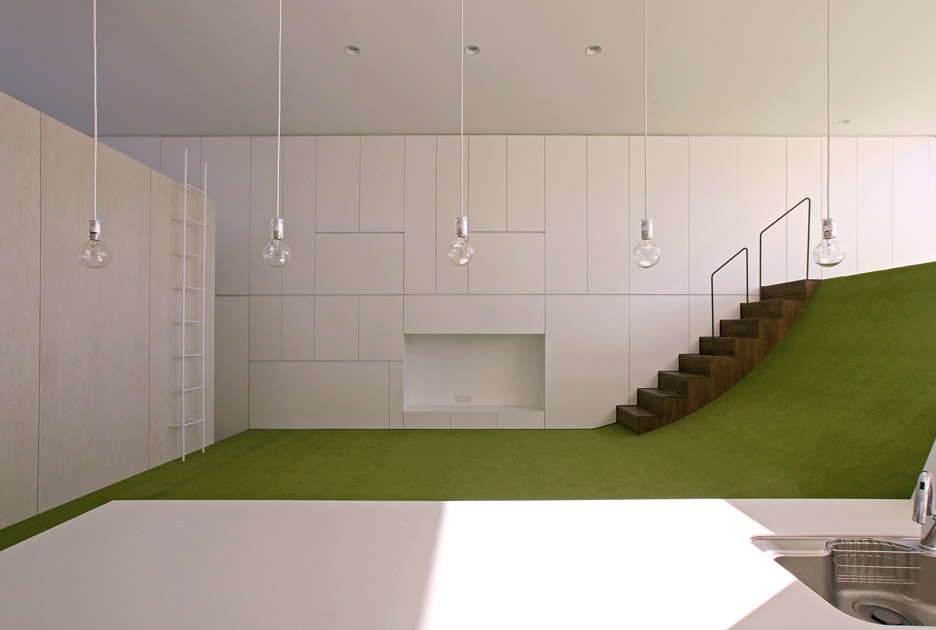
The architect responded by curling the ground floor up towards the front of the house. The surface is covered in carpet, coloured green to look like grass.
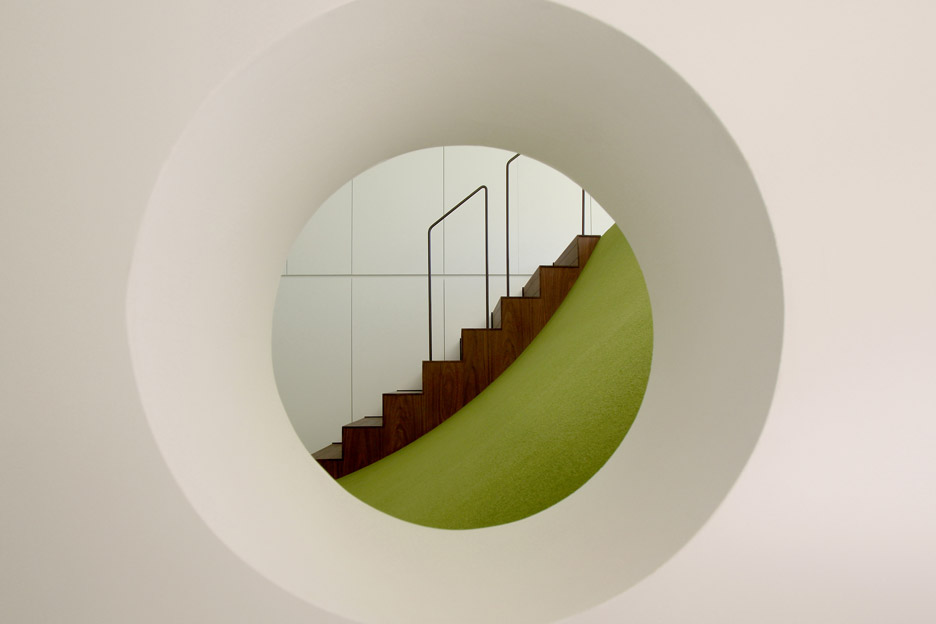
Because the floor curves up, it blocks views into the house from the street, but still allows plenty of light to enter through a large window at the top.
Different areas of the floor will catch the sun at different times of day, according to Kojima.
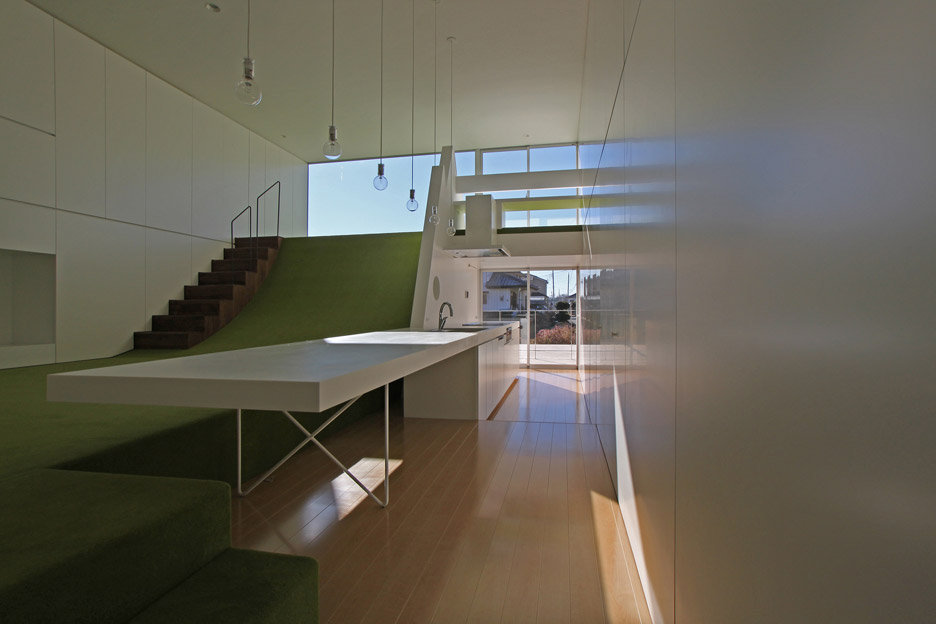
"It resembles the sense of finding one's own comfortable spot in a wooded yard," said the architect.
"It is like the experience of sitting under a tree to avoid the sun on a hot day, or of looking for a sunny spot for some warmth on a cold day."
A variety of materials were used for the flooring elsewhere in the house, including poured concrete, lauan plywood and tiles, offering alternatives to the soft carpet.
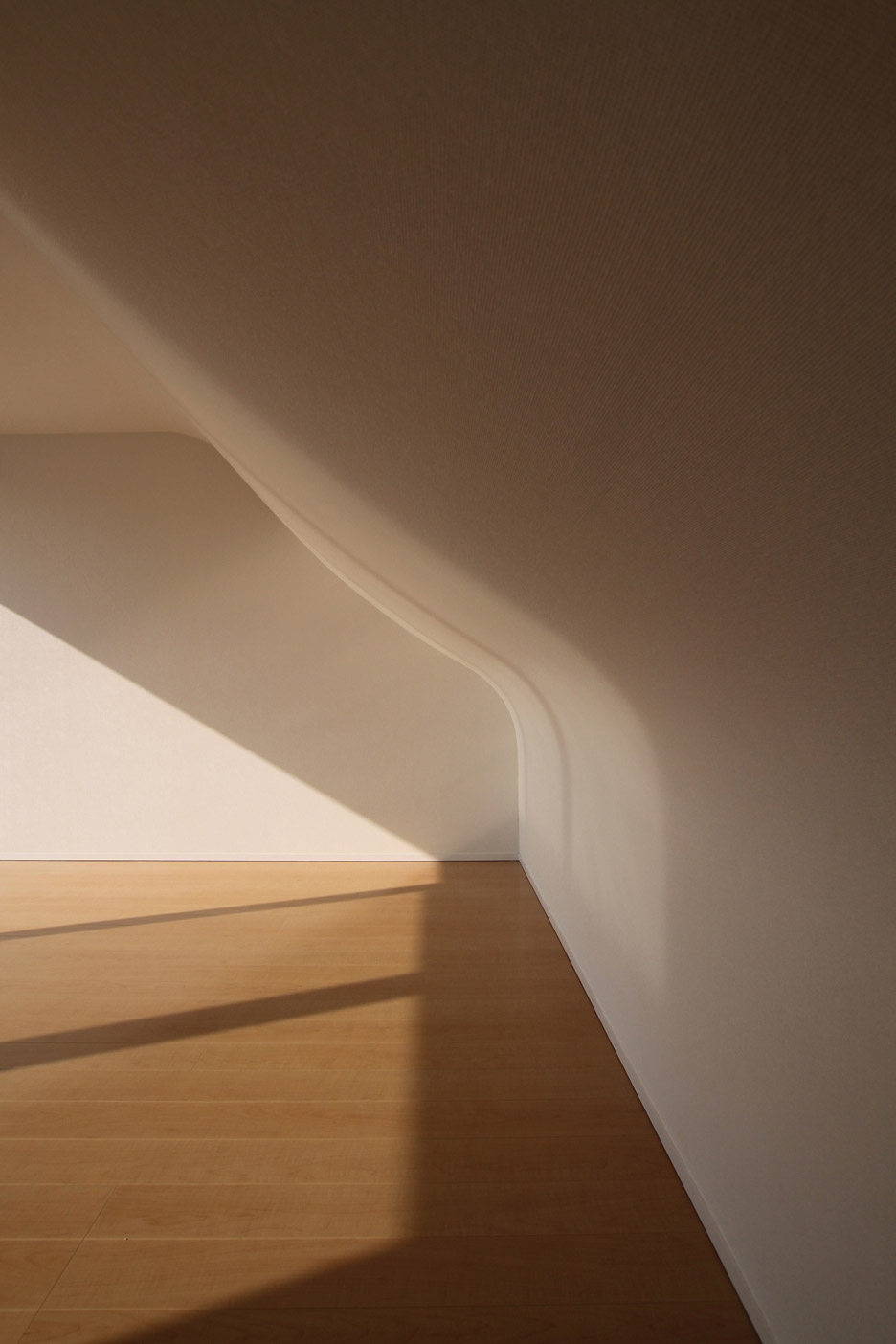
"The residents will find their own spots according to their feelings, for instance reading in a sunny spot on a soft floor, or lying on a cool floor to experience a nice breeze," added Kojima.
At the top of the slope is a small mezzanine, which is also accessible via a staircase. This floor surface extends out to shelter the house's main entrance and an alcove slotted in underneath the curve.
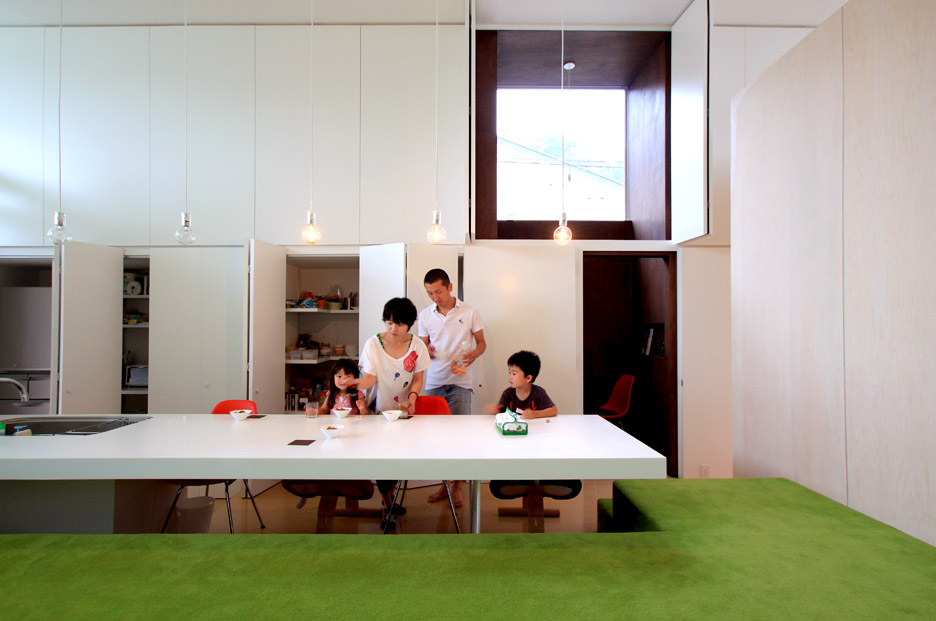
To keep the interior as open as possible, all storage is contained within the two longer walls on either side of the space. These storage walls also help to soundproof the interior – as it is sandwiched between another house and a dance studio.
A thin kitchen runs alongside the grassy platform, separated from the main space by a few steps and a wall with a three-peaked silhouette. A round aperture offers a view through from the kitchen to the staircase.
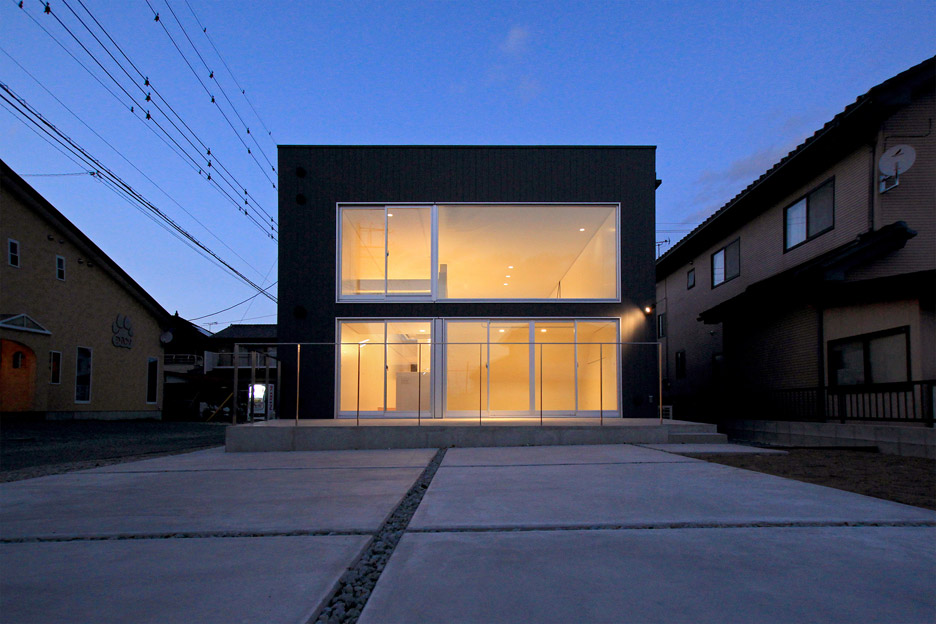
A wooden volume at the rear of the space accommodates two small bedrooms and a bathroom. A ladder provides access to the space on top, where the master bedroom is located.
Curved floors are an unusual feature in house design, but they have been used in a handful of Japanese projects. Examples include a house with inclined corridors by Fujiwara Muro Architects and property with trough-shaped floors by Takeshi Hosaka Architects.
Project credits:
Architect: Mitsuharu Kojiam
Main contractor: Yasumatsu Takuken
