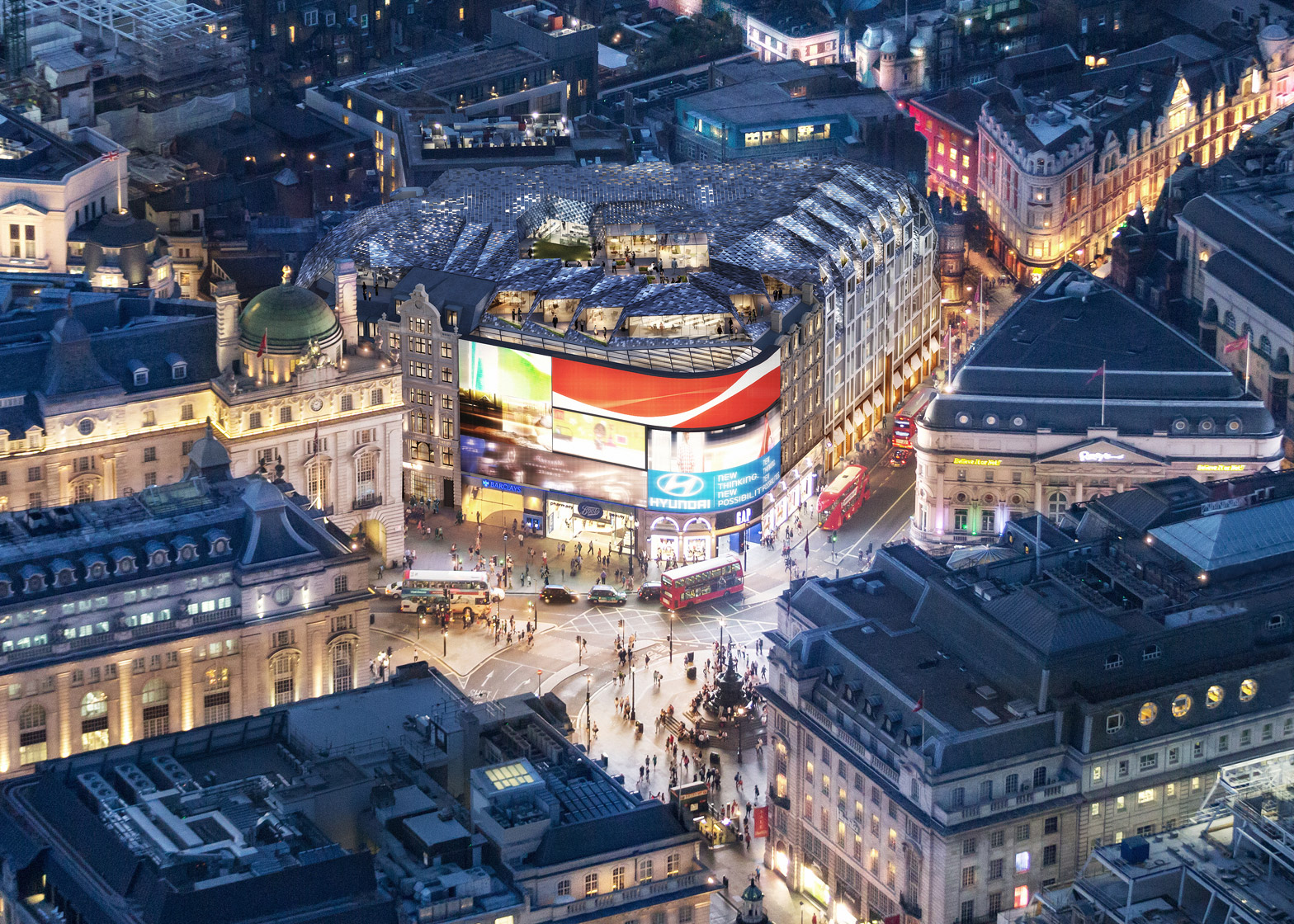The spaces behind the iconic illuminated signs of London's Piccadilly Circus are set to be occupied for the first time since the 1950s, as part of a renovation by Fletcher Priest Architects that includes a huge rooftop extension.
Fletcher Priest received planning permission earlier this month to transform the various buildings that make up the Piccadilly Lights complex into offices, shops and apartments for developer Land Securities.
This includes the building behind the glowing signs, much of which has sat derelict for over 60 years.
The British firm plans to insert a new top-lit winter garden behind the signs. It will also add a new faceted roof across the entire urban block, featuring decorative ceramic tiled surfaces, angular windows and secluded balcony terraces.
The aim is to solve the "jigsaw puzzle of uses and apparently contradictory interests with a playful, rational approach that belies the complexity of the site".
The tile-clad volume will extend up from the roofline of all the buildings, which date back as far as 1910. Beneath it, new workspaces aimed at Soho media companies will each have access to their own private terrace.
People on the street will only be able to glimpse the extension from certain locations, but its colourful surface will offer a bright contrast to the old gables.
Inside, the new spaces will feature window seats and built-in ledges that function as worktops.
Situated in the heart of London's West End, Piccadilly Circus is a major traffic interchange, home to the London Pavilion and Criterion Theatre. During the second world war it was filled with clubs serving American soldiers, and also featured the popular Café Monico.
Numerous buildings covered in illuminated signs once filled Piccadilly, but the one on Fletcher Priest's site is the last left, so became a city landmark that has proved impossible to develop over the last 60 years.
But the firm's plan to rework it has now won approval from both Westminster Council and London mayor Boris Johnson.
"This exciting multi-layered proposal reflects the dynamism of Piccadilly Circus itself, which is London’s most popular and inclusive public space," said studio co-founder Keith Priest.
"The equivalent of Tokyo's Shibuya or New York City's Times Square, it expresses the essence of the city – its highs and lows, its glamour and grunge."
"We hope to revive the area and capture the essence of its history and identity: the fascinating story of Monico, from its days as a restaurant that was once a regular tea-dance venue, to the origins of Rainbow Corner as a meeting place for American GIs in London, and more recently as the backdrop to a dazzling array of films," he added.
Fletcher Priest has offices in London, Cologne and Riga, and is also currently working on a 25-storey tower in the UK capital's Bank of England Conservation Area.
For job opportunities at Fletcher Priest Architects, visit their company profile on Dezeen Jobs.

