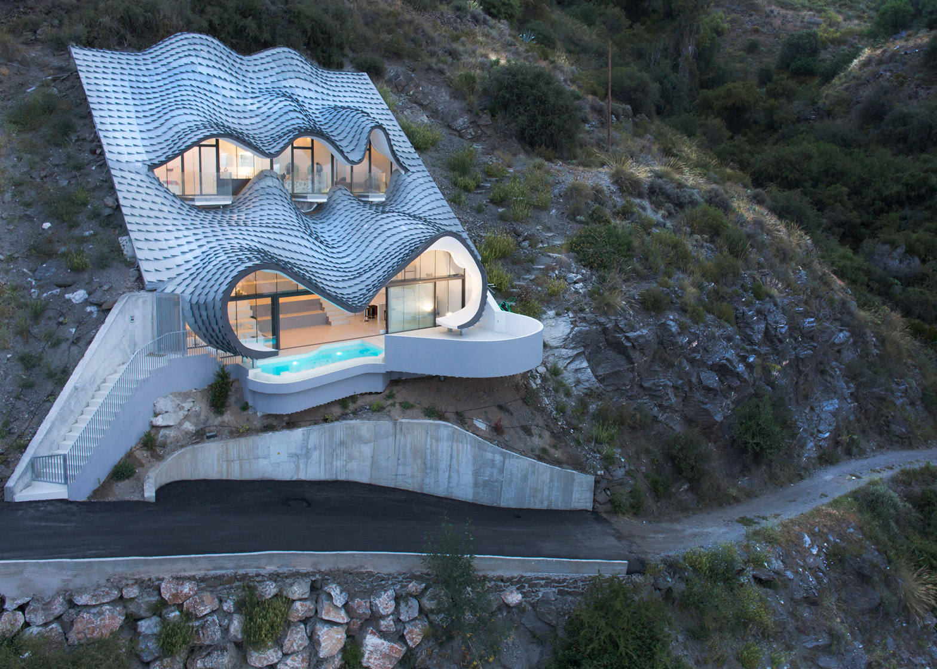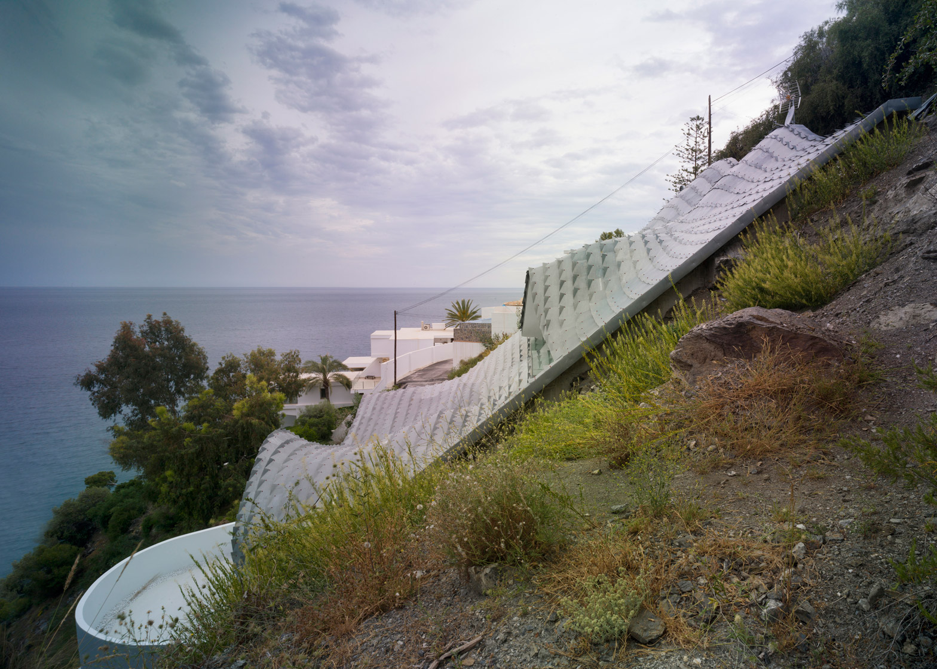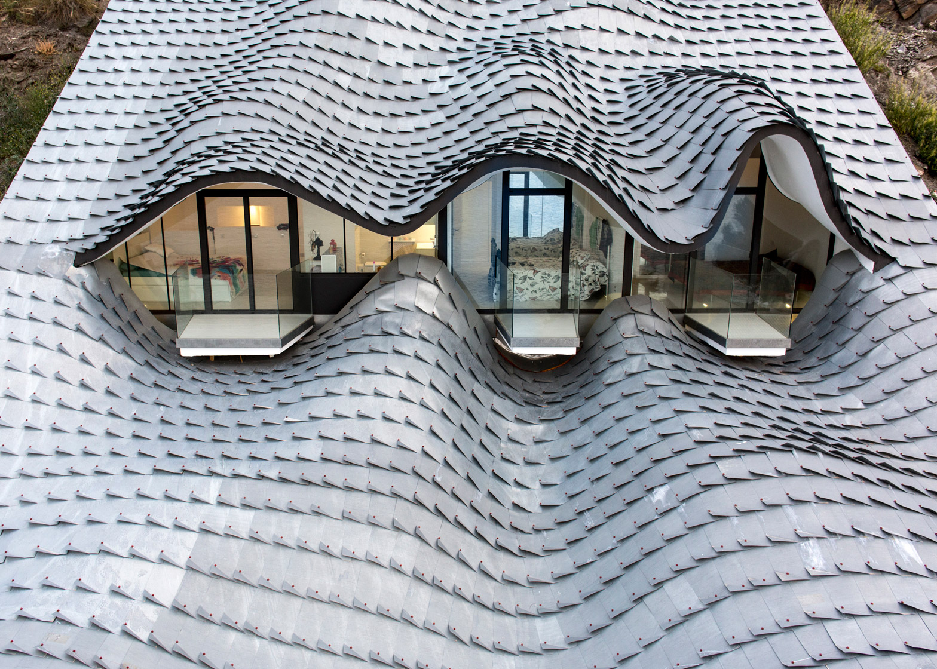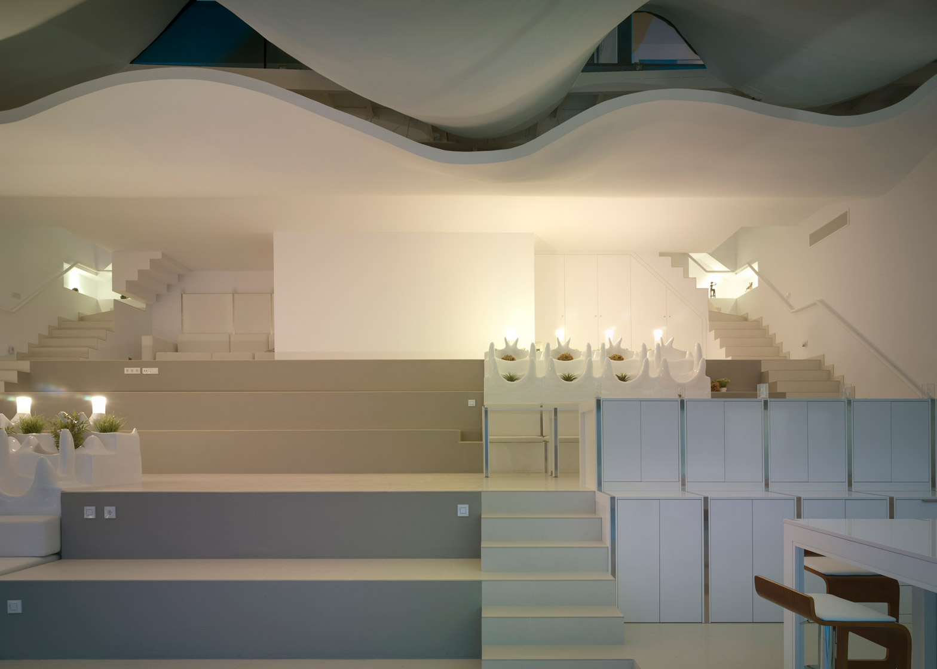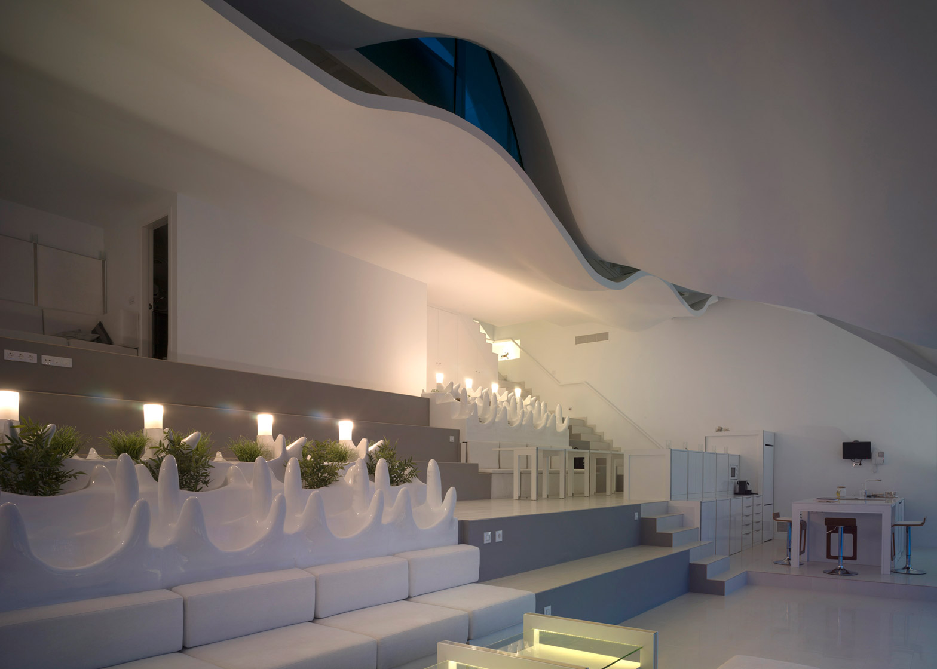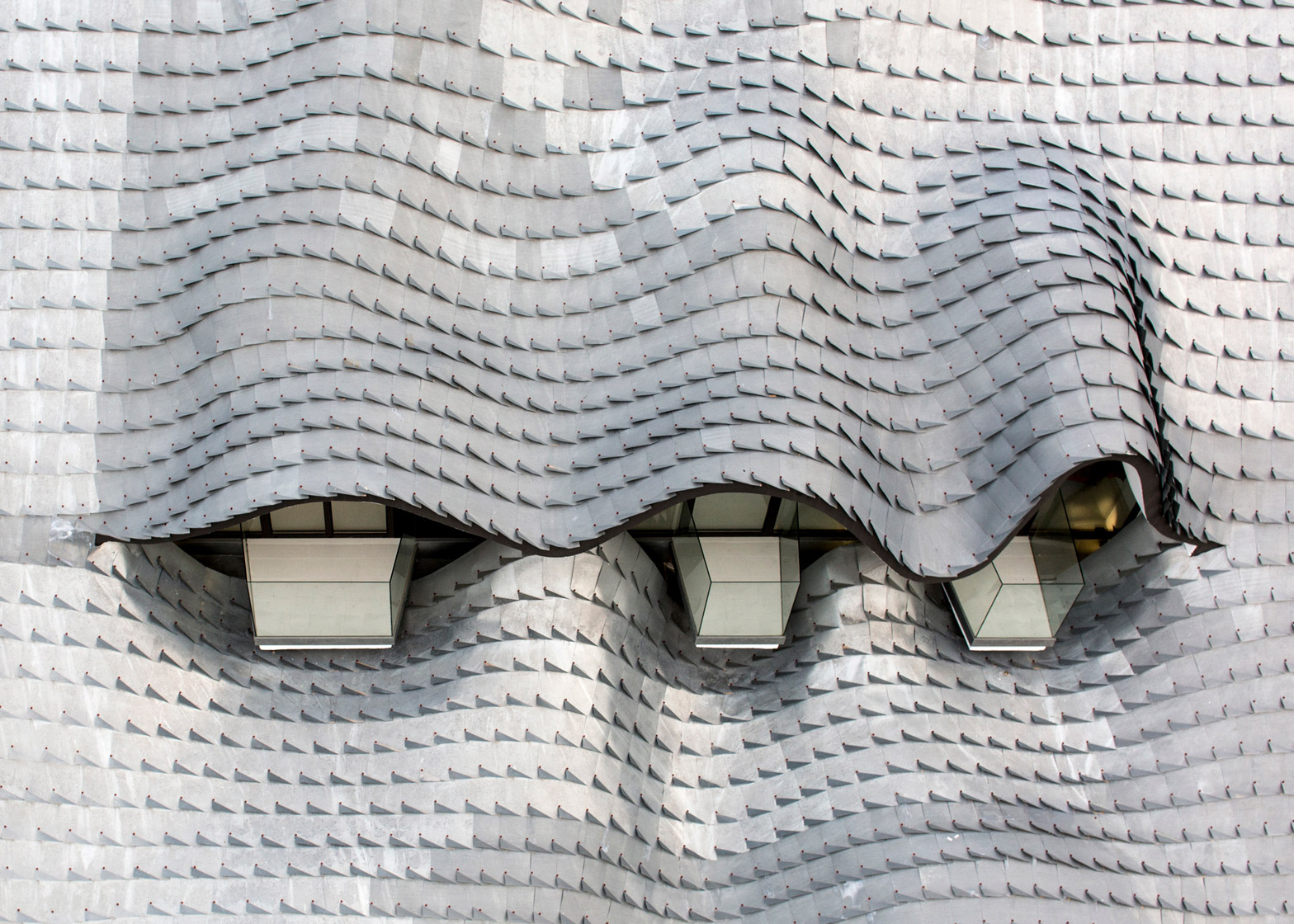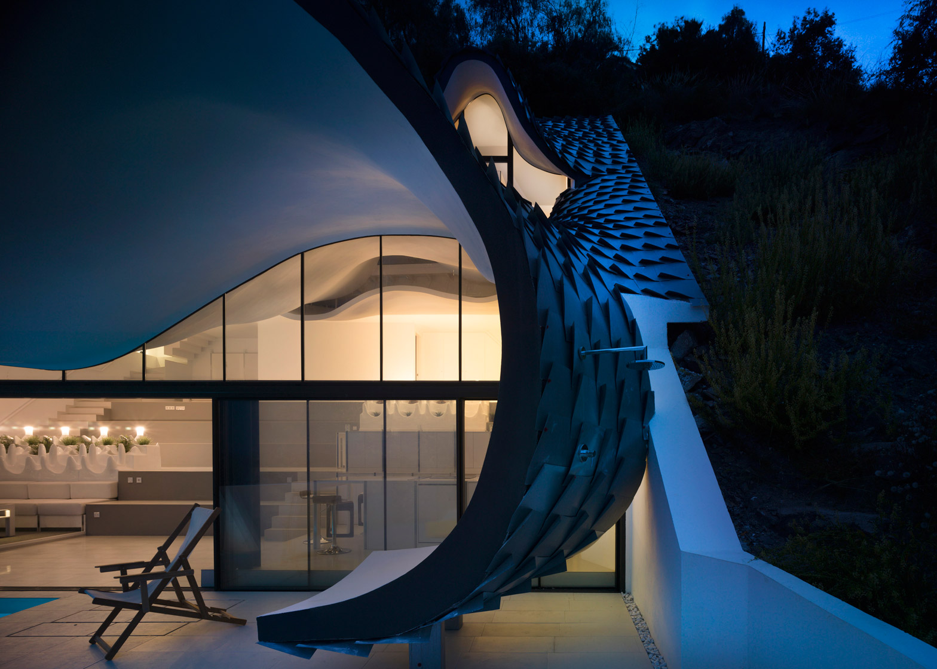A wavy zinc-covered roof covers the front of this residence by Madrid practice GilBartolomé Architects, which is dug into a steep cliff face overlooking the Mediterranean Sea in Spain's Granada province (+ slideshow).
The property called House on the Cliff was designed by architects Pablo Gil and Jaime Bartolomé for a young couple who bought a difficult hillside plot, which has a steep inclination of 42 degrees.
The two-storey house is largely buried in the ground and covered by an undulating zinc-clad roof that follows the sloping terrain.
The roof form creates a cavernous interior inspired by the work of Spanish architect Gaudí, and described by the architects as a "Gaudiesque contemporary cave".
"The task has been to integrate the house within the magnificent landscape that surrounds it and to direct the livable spaces towards the sea," explained Gil and Bartolomé.
"The form of the house and the metallic roof produces a calculated aesthetic ambiguity between the natural and the artificial," they added, "between the skin of a dragon set in the ground when seen from below, and the waves of the sea when seen from above."
The subterranean arrangement was devised so the house could benefit from the site's constant ground temperature, which stays at around 19.5 degrees Celsius all year.
A large split-level living area opens onto a cantilevered terrace with a swimming pool on the lower level, while three bedrooms on the second floor take in sea views though dormer windows and glass balconies.
Constructed in 2015 during Spain's financial crisis and high unemployment levels, the decision was made to use labour-intensive techniques and local workers to help boost the economy.
"In this social context we decided to avoid machine-made industrial construction systems and develop an architecture that is based on many hours of labour," said the architects.
The roof is formed from a double concrete shell and is supported by retaining walls spaced 14.5 metres from each other, leaving the interior column free.
Up to 70 guests can be accommodated in the two-tiered living space and adjoining terrace, which is sheltered by the overhanging roof canopy that curls around either side of the space.
"The livable spaces are covered by a curved double shell of reinforced concrete which plays with the geometry of the ground while framing the views and orienting the airflows that come from the sea into the interior," said the architects.
The reinforced concrete roof structure, handmade zinc tiles and gypsum plaster are moulded around a formwork of metal mesh developed by local engineer Manuel Rojas.
"These techniques that jump between the manual and the digital have produced a unique blend of qualities," said Gil and Bartolomé, who also designed bespoke furniture for the house
The fibreglass and polyester-resin furniture was designed using digital software but handmade on site, giving workers a chance to have input on the design. This element helped the workers in "regaining the dignity lost in their profession", said the architects.
"The industry of construction and the large developers who have been producing buildings of poor quality and little added value over the last two decades in Spain have created a culture of low demand and denial, installing in society the idea that bad architecture that surrounds us is a necessary consequence of our era," said the architects.
"This house shows that another construction is possible and that the developer and the user have the possibility of obtaining a better product at an affordable cost," they added. "It is a matter of illusion, talent and commitment to an idea between all the parts."
Other projects in the local area include a new visitor centre and entrance by Portuguese architect Álvaro Siza for the Alhambra, a sprawling historic hilltop fortress in the city of Granada, which is still in the design phase.
Video of House on the Cliff
Recently completed buildings in the Andalusian city include a concrete school extension with tiny porthole windows and a boxy marble-clad residence with protruding bays.
Photography is by Jesus Granada.
Project credits:
Architecture: Pablo Gil and Jaime Bartolomé, GilBartolome Architects
Collaborators: Alfonso Peralta, Fabián Andrés Lizarazo, Blanca Perez
On site architects: Pablo Gil and Jaime Bartolomé
Quantity surveyor: Juan Diego Guarderas
Project manager: Beatriz Moreno, Grupo S.C.O
Main contractor: José Manuel Jiménez, Hispánica de Morteros
Structures: Juan Rey , Mecanismo S.L. / Manuel Rojas, Elesdopa S.L
Soil works: Jose Santos, SITE
Roof deck: Zacarías Timón, Cerrajería Salinero S.L.
Interior design and furniture design: Pablo Gil and Jaime Bartolomé, GilBartolome Architects
Carpentry and furniture fabrication: Jorge Alcalde, S'Decor
Zinc supplier: ElZinc, Asturiana de Laminados S.A
Fabrication of special features: Francisco Lajo

