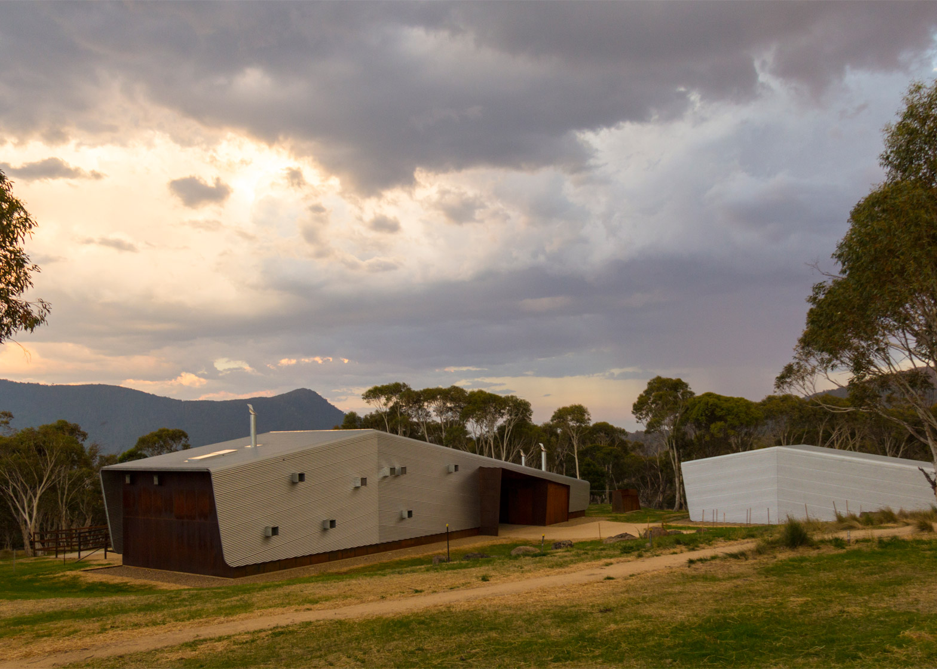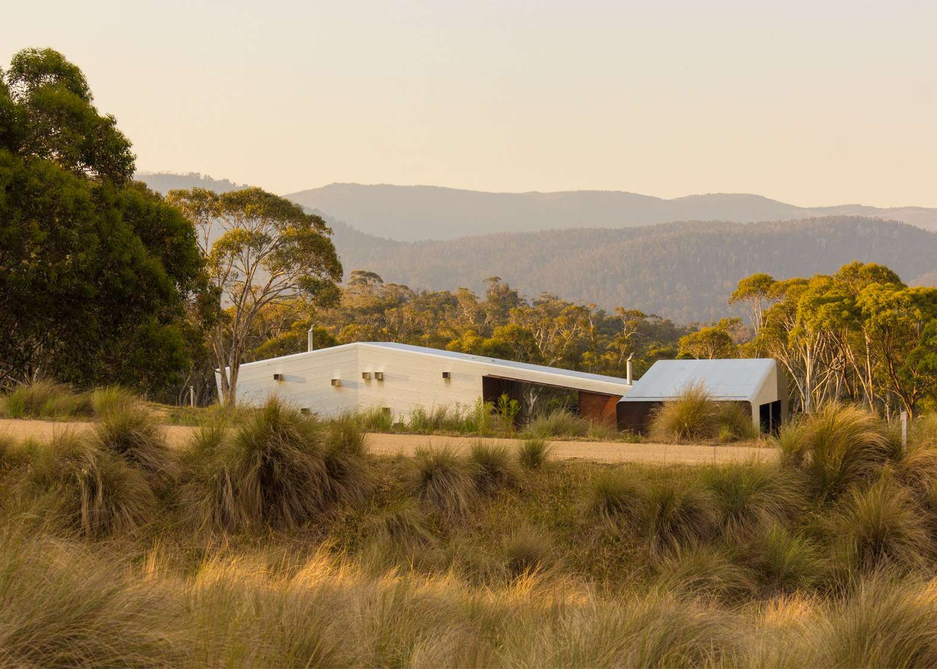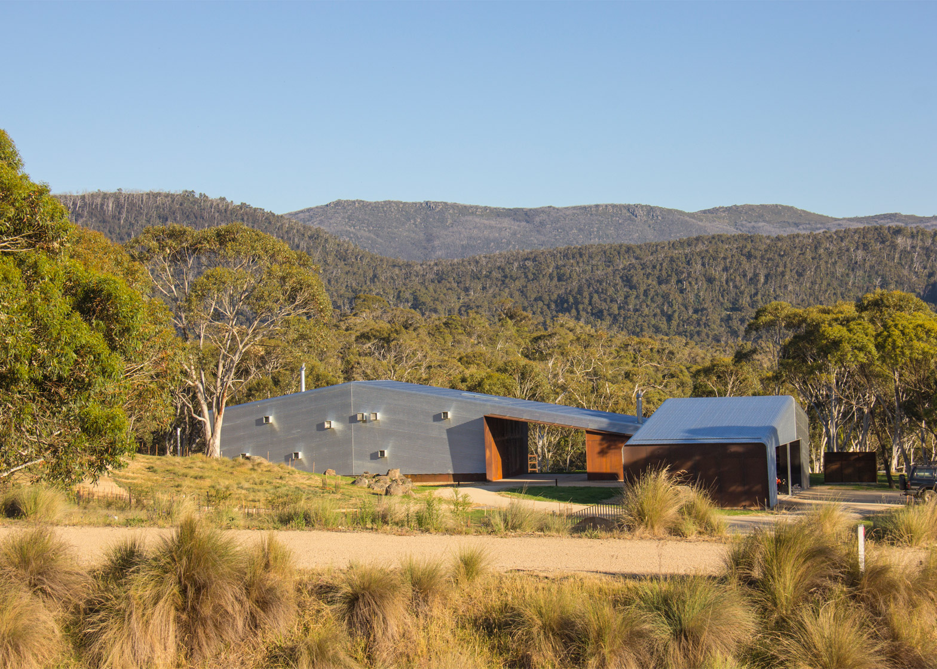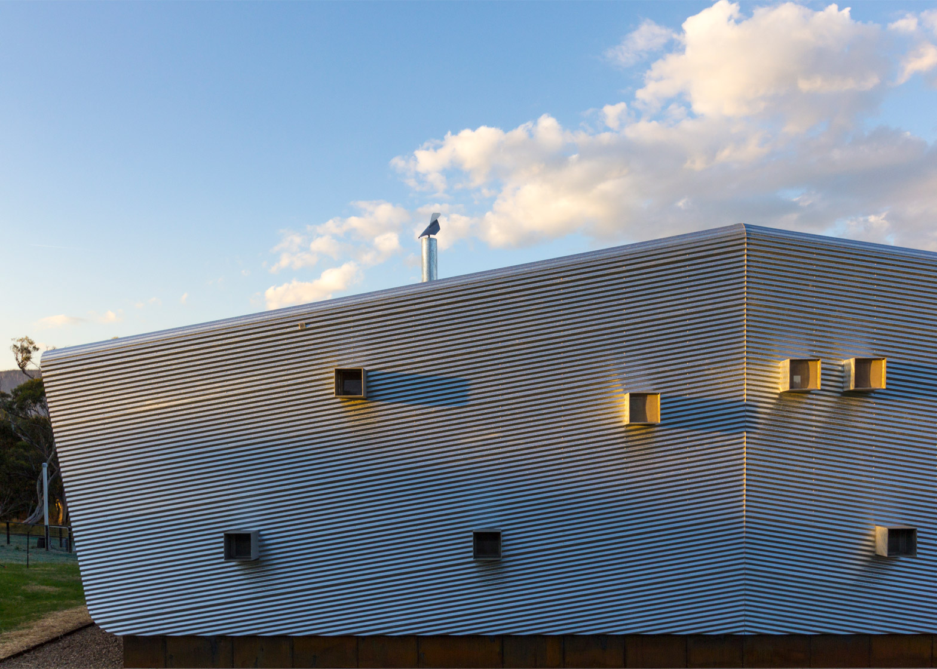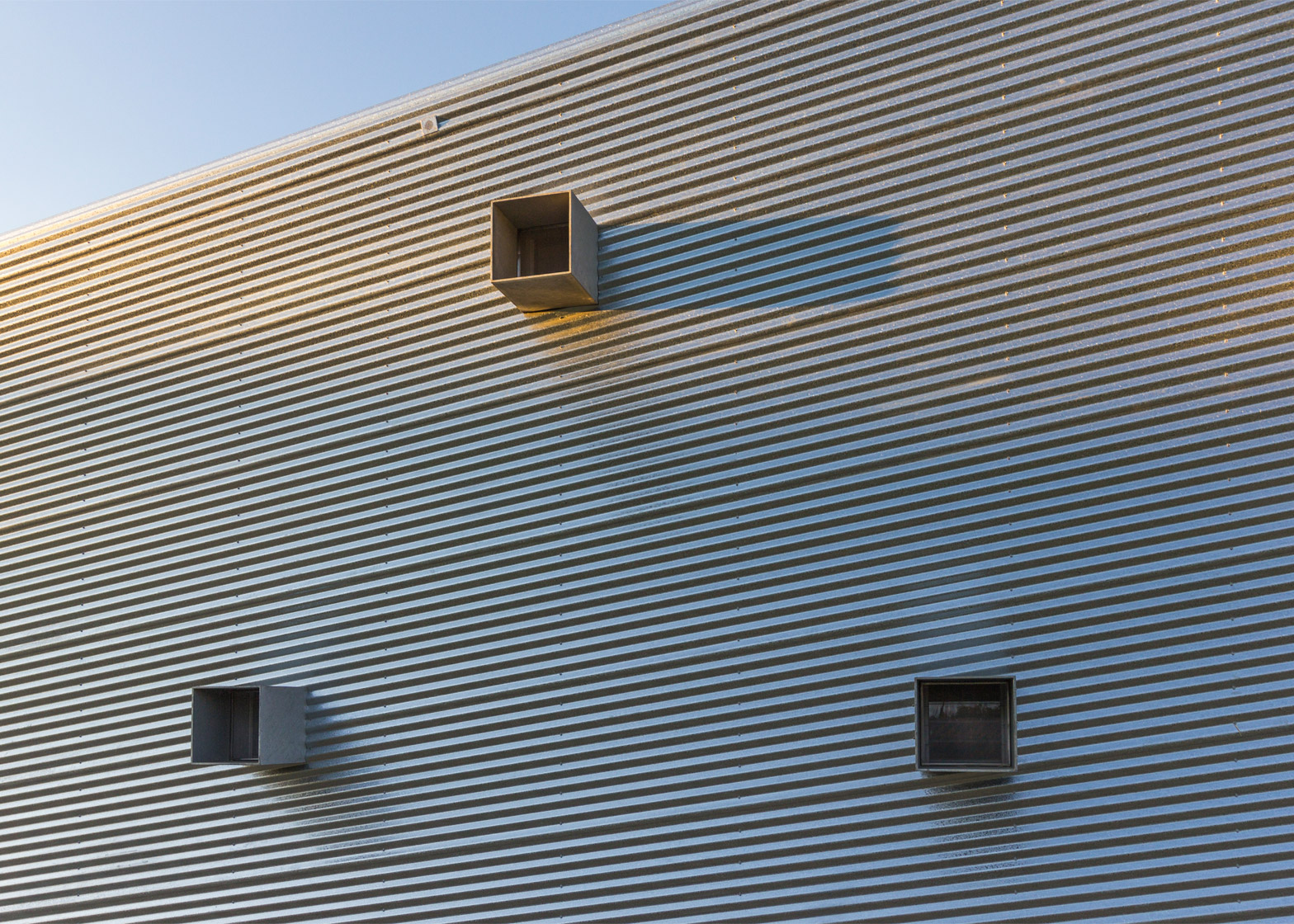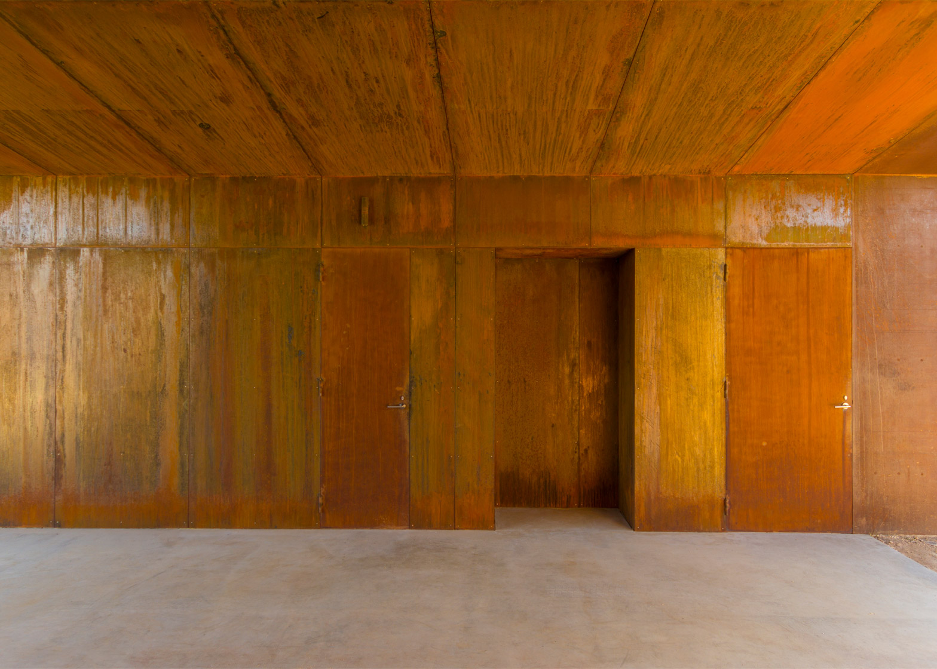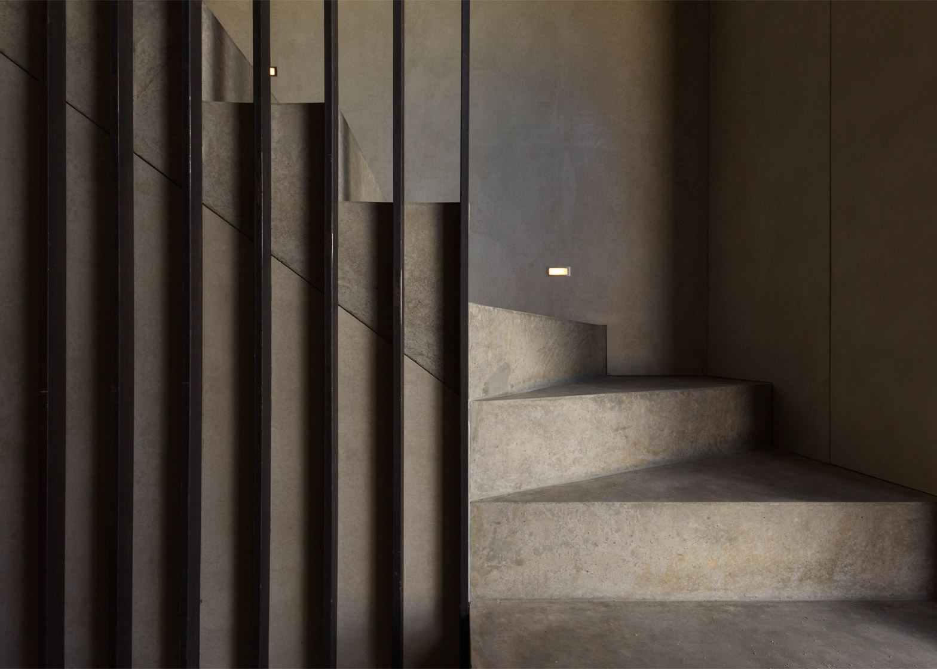Corrugated iron and pre-weathered steel clad this shed-like house and stables, completed by Casey Brown Architects in the bushland of Australia's Kosciuszko National Park (+ slideshow).
Located close to the village of Thredbo in the Snowy Mountains, Crackenback Stables was designed by Sydney-based Casey Brown to provide five stables, accommodation for the stable manager, plus a self-contained two-bedroom property.
The architects chose to clad the gabled buildings in weathering steel – often referred to by the brand name Corten – and corrugated iron, in response to the climatic and topographic conditions of this part of New South Wales, as well as the style of local farm buildings.
"This take on the Australian vernacular gives new life and refinement to the classic corrugated shed," said the architects in a statement sent to Dezeen.
"The durable materials will endure for years to come, becoming a part of the bushland in which it resides."
The stable building is positioned alongside a machinery shed, which creates a protective buffer against the strong winter winds.
A void in the building's volume frames views of the landscape beyond. It separates the manager's accommodation from the stables, workshops, feed rooms and tack rooms, and also provides a sheltered entrance to the building.
A dedicated entrance towards the rear of the void provides access to a stairwell leading to the residential areas above. The first-floor living area opens onto a balcony contained in a trapezoidal aperture in the northern wall.
The corrugated metal cladding folds up and over the roofs to give the impression of an unbroken surface protecting the structure beneath it.
Concealed gutters integrated into the roofs ensure the shell retains its seamless profile.
"The distinct form of the building, with its eave-less design, assuages issues of this extreme climate such as snow and wind loading, as well as providing improved bushfire protection," explained the architects.
The corrugated iron is aligned with the pitch of the roofs to accentuate the trapezoidal forms. The weathering steel offers a warmer tone to secondary surfaces, including the interior of the void, the end elevations and holding yards on the northern side of the stables.
The largest windows are integrated into the northern facade to make the most of the available light and warmth, while smaller windows were added on the southern elevation to prevent creating a homogenous surface.
A material palette mainly consisting of concrete and steel continues the agricultural aesthetic inside the building. Polished concrete floors create texture, while wooden joinery adds warmth to the living areas.
Another property that incorporates space for horses was designed by Mexican studio CC Arquitectos, which used railway sleepers to build a stable on the roof of a house embedded in a hillside.
Meanwhile, Madrid studio Ábaton has converted a crumbling stone stable in western Spain into a family home and AR Design Studio transformed an old stable block in the English countryside into a house that retains some of the original partitions.
Photography is by Rhys Holland.
Project credits:
Architect: Casey Brown Architecture
Design architect: Rob Brown
Project architects: Vince Myson and Siobhan Berkery and Myson + Berkery Architects
Engineer: Ken Murtagh and Murtagh Bond
Builder: Bellevarde Constructions

