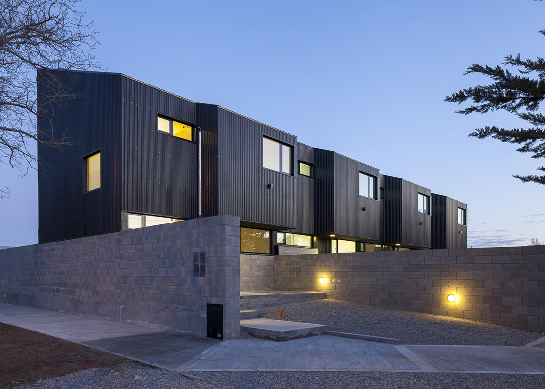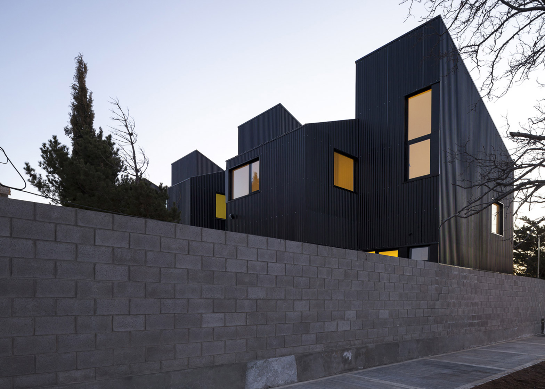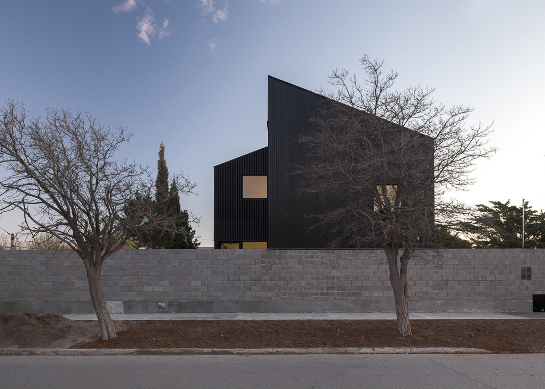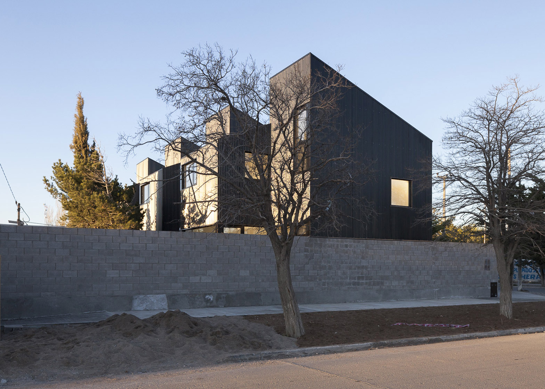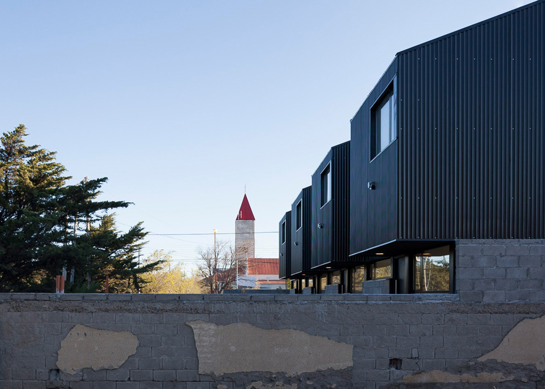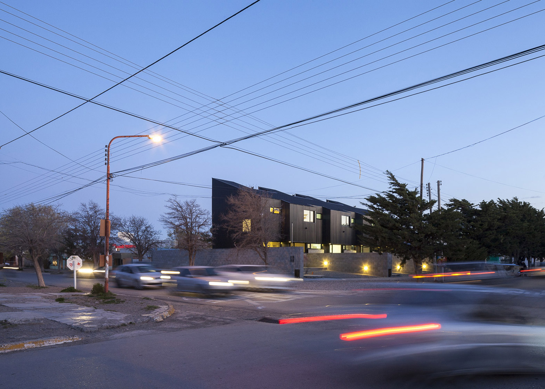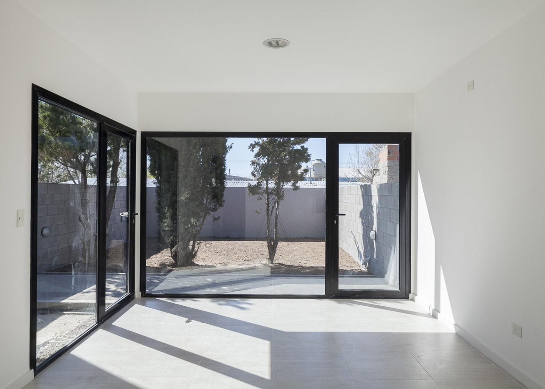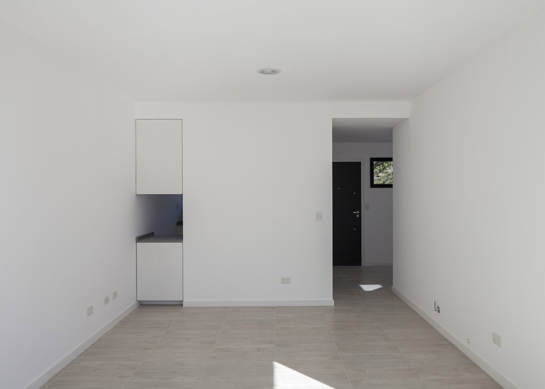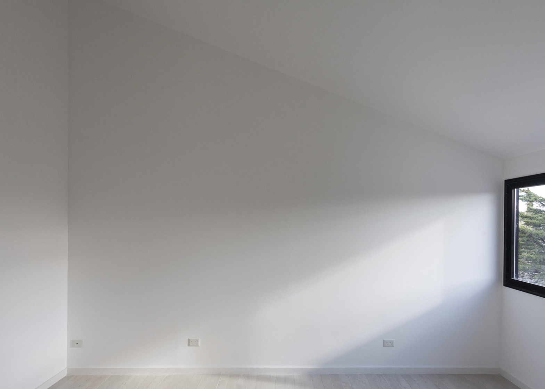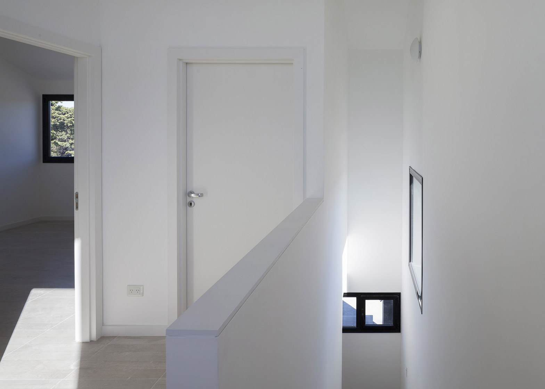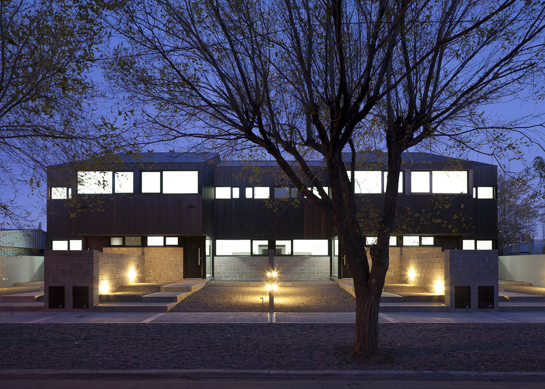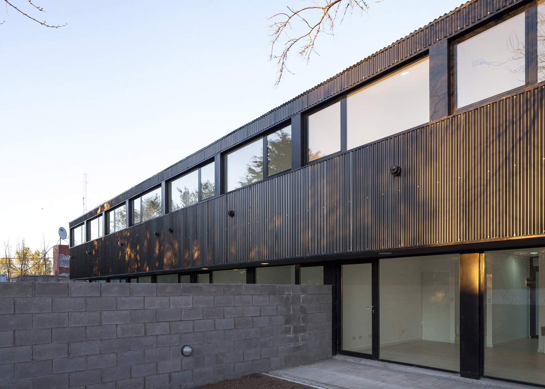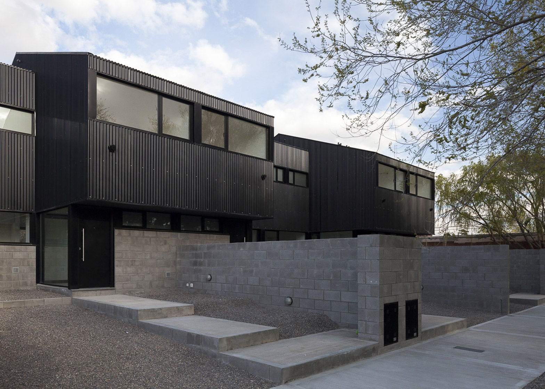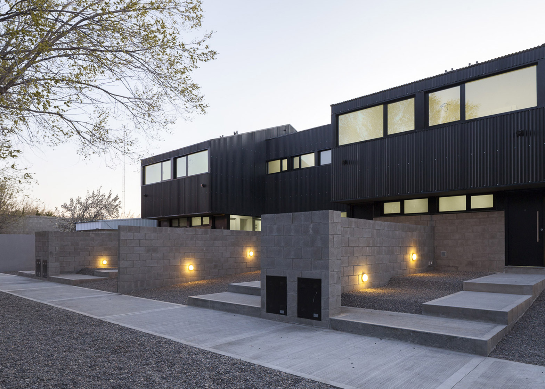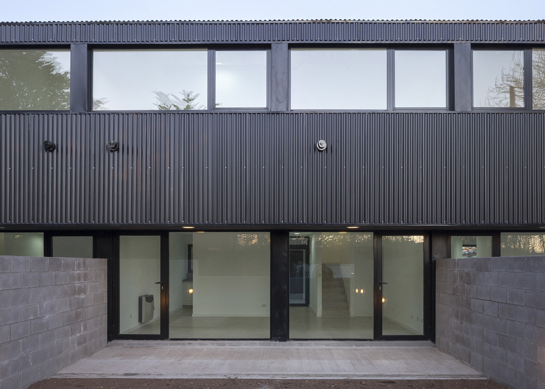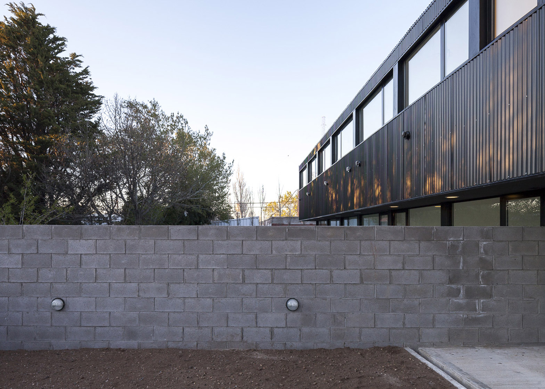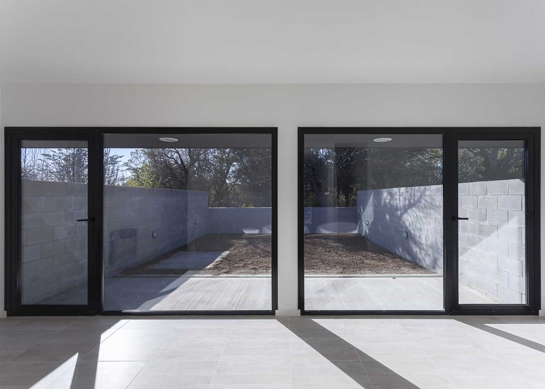Galvez Autunno Arquitectos has completed a cluster of residential buildings in the small Argentinian town of Las Heras, each featuring sloped roofs and black metal cladding (+ slideshow).
The project was designed by the Argentinian firm for the province of Santa Cruz, which sits on the Patagonian plateau.
The development encompasses two clusters of housing blocks called Calle Roca and Calle Rivadavia, each with four units. Calle Roca covers a total 464 square metres, while Calle Rivadavia is 424 square metres.
Calle Rivadavia, which is arranged as a straight line of houses, sits on a corner diagonally across from the town square.
Calle Roca, situated in the middle of a nearby block, is conceived as pairs of dwellings that each share a projecting volume at the front.
The designs were largely inspired by the town's historical architecture, said studio architect Rocio Garcia Giron, noting that dwellings made of wood and corrugated metal emerged in the early 20th century as railways were constructed in the region.
These buildings were "taken as a starting point for the development of our proposal," he said.
The firm also took cues from the gabled roofs seen throughout the area, which is known for its cold winters and heavy snowfall.
Each two-storey house sits on a rectangular plot measuring 25 metres long and 6.25 metres wide.
The buildings have a structural frame made of galvanised steel and are clad in corrugated sheet metal painted black. Fencing is made of concrete blocks, and pathways are made of brushed concrete.
Windows are framed with strips of black aluminium on both the interior and exterior.
"The material and colour provide continuity through the absence of eaves, unifying the 'jagged' aspect of the volumes," the architect said.
The windows are sized and positioned based on the trajectory of the sun. In response to the strong winds that are prevalent in the area, the architect inserted operable windows that open at a tilt.
The units near the town square each contain a living room with a kitchen, bathroom and laundry room on the ground floor, and two bedrooms and a bathroom upstairs.
The homes at the other site have a similar programme, but with an additional bedroom and bathroom on the second level. These units also have deeply recessed entrances, which allow for gardens and parking spaces.
All of the units have a patio on the ground level.
The houses were built for an Argentinian energy company that works in the region. "The people who live there are managers of the company who come from different parts of the country and settled in Las Heras with their family," said the architect.
Other recent residential projects in Argentina include a dwelling by Tectum made of raw concrete and black-painted metal, and a home by Luciano Kruk with a rooftop pool and seaside views.
Photography is by Javier Agustin Rojas.
Project credits:
Architects: Galvez Autunno Arquitectos
Client: YPF S.A.
Construction: Arqsteel Celerwall
Project team: Santiago Autunno, Manuel Galvez
Collaborators: Facundo Arias Solari, Carolina Locker, Rocío García Girón
Structural consultant: Gustavo Sist

