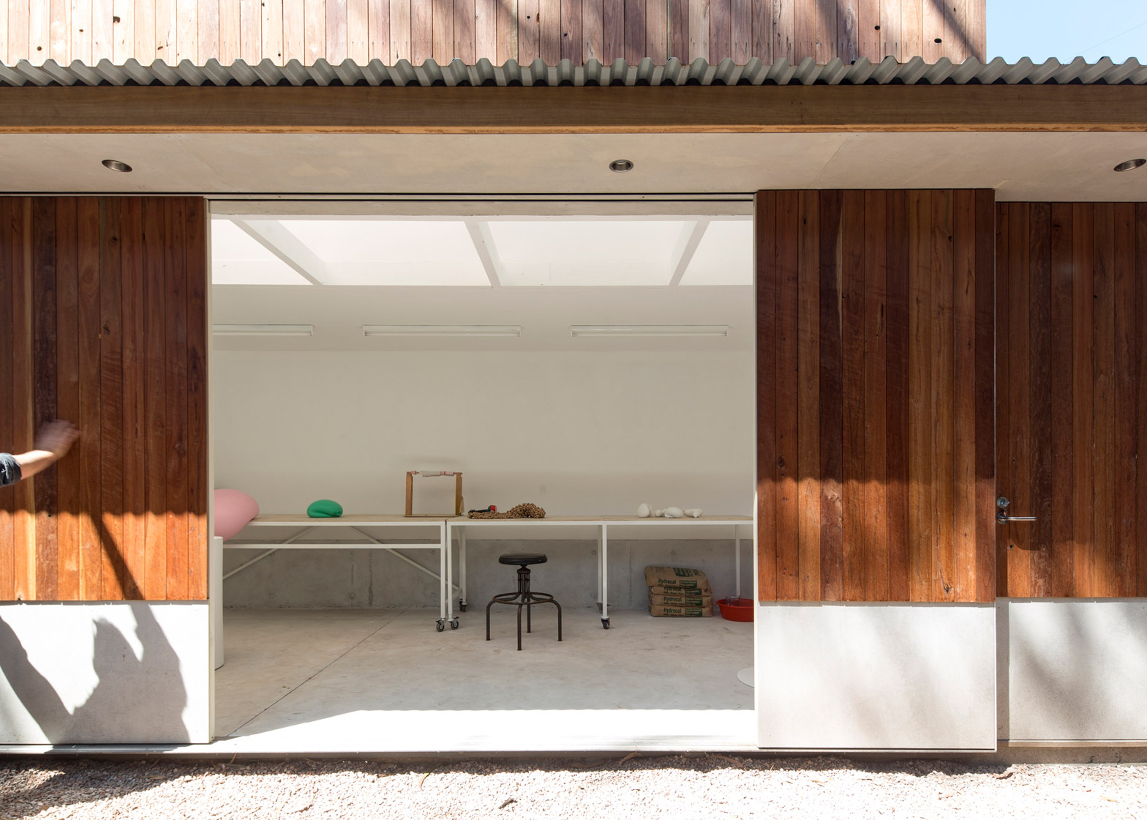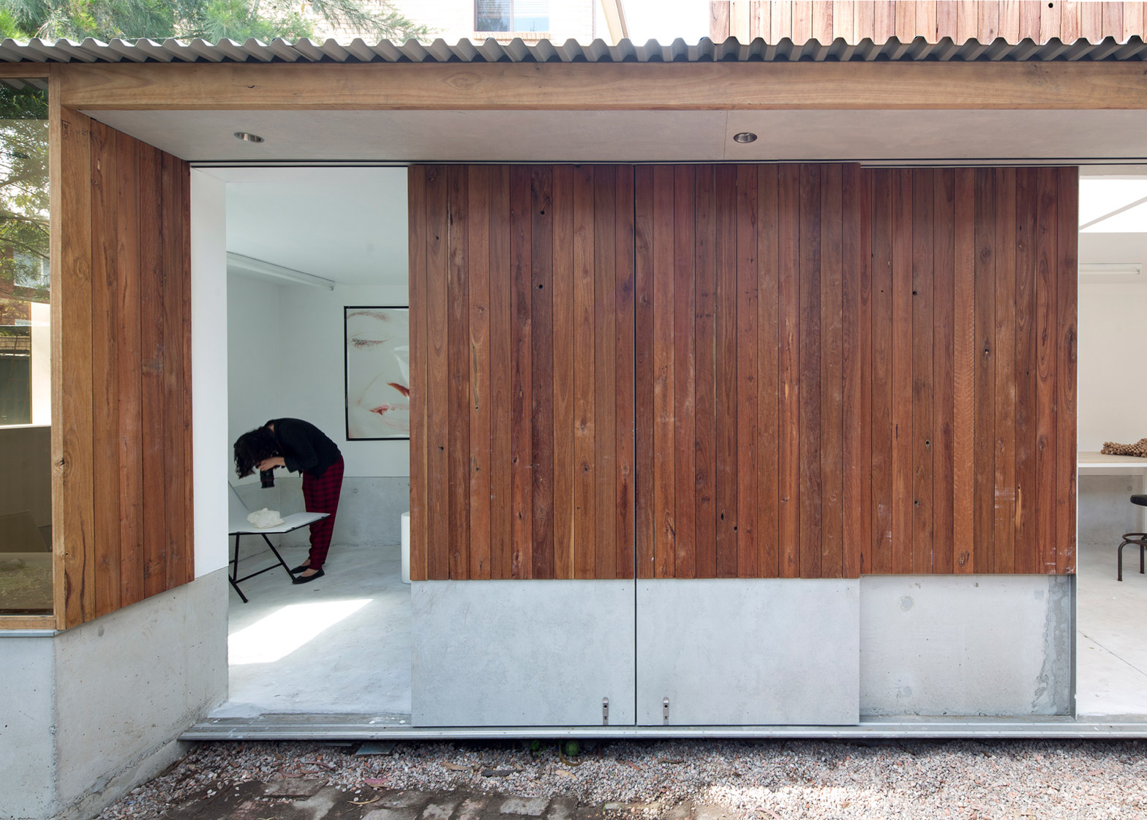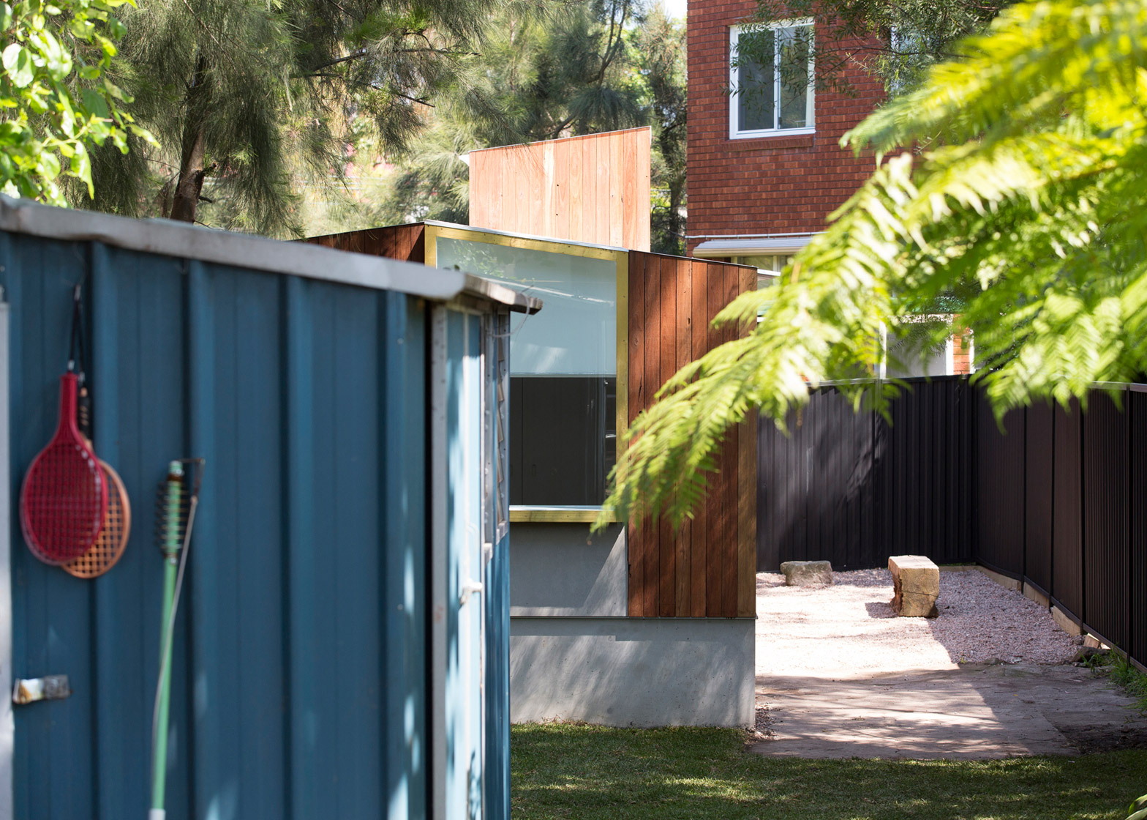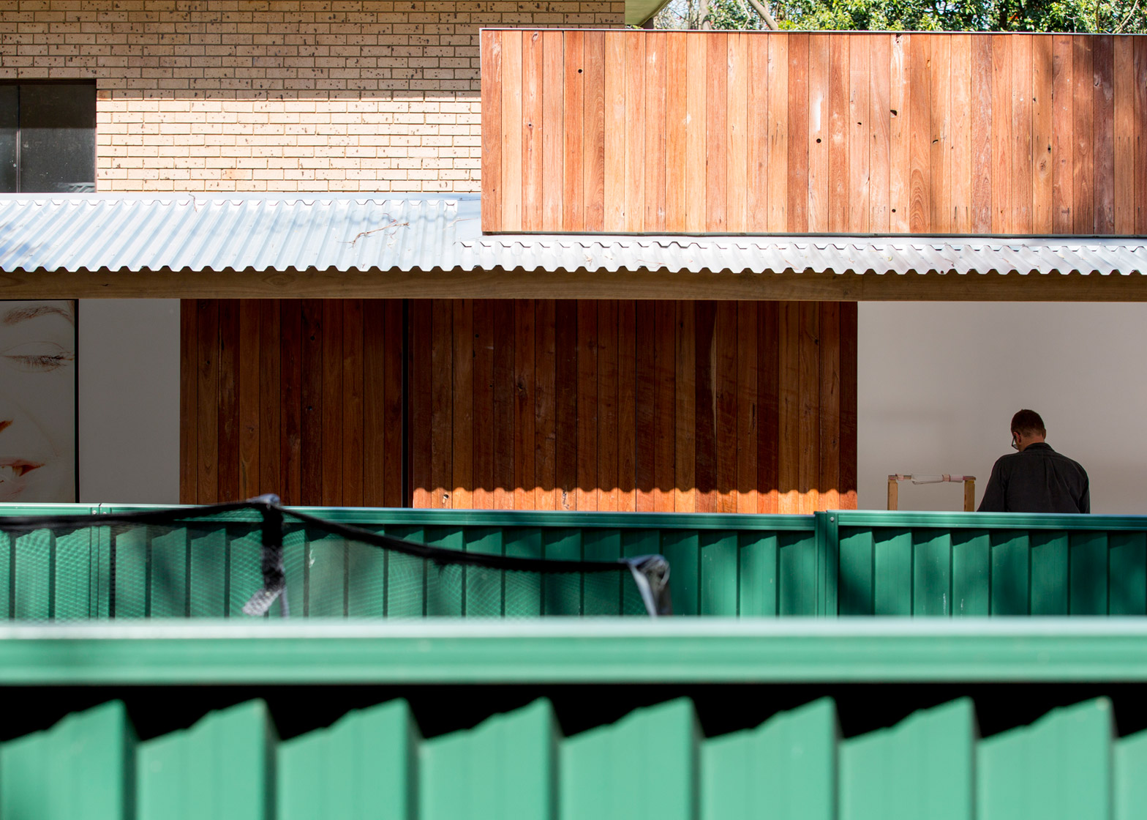This small shed-like building by Australian architecture studio Panovscott provides a studio for two artists behind their family home in Marrickville, western Sydney (+ slideshow).
Clients Todd and Cherine asked local architects Anita Panov and Andrew Scott to design a studio with "gallery quality" environments for making and displaying art, which could be easily accessed from their home.
Set at the end of the long garden behind the house, the Garden Gallery is clad in vertical planks of wood cut from recycled telegraph poles, lending it a shed-like appearance.
The building backs onto the Bankstown railway line and is surrounded by dense housing, as well as mature blue gum, casuarinas, mulberry and banksia trees. Its red-tinged colouring helps the building tone with its neighbours.
"The building is to allow [the clients] to engage in the making and consideration of art apart from, but in close proximity to, the domestic environment," said Panov and Scott.
"This decision was a deliberately formulated stance against the recent arrangement of our urban spaces in which places for living, for working and for relaxing are all individually defined and compartmentalised," they continued.
"Todd and Cherine instead wanted to meld their work and family lives, to limit wasted time and energy in travelling, and to bring their environmental footprint inward a little."
The linear plan is divided into three spaces: a light-filled photography and sculpture studio for Cherine, a larger production and display area for Todd and a shared washroom.
"The proximity confers on the building something of an ever-present opportunity, to make the short walk down the yard, to observe something you're working on, perhaps for a minute or two," said Todd and Cherine.
"Your work in this sense stays closer to you. It is always there, awaiting your return, and this alters the way win which you work," they added. "[There is] definitely less anxiety, or need to 'get back to it', because it's always close."
A desk is set into a large window alcove facing the garden in Cherine's studio space, which also has built-in storage for large format photographs.
The window is made from brown mirror-tinted glass and is surrounded by a spotted-gum wood frame, which has a light colouring that contrasts the warm-toned cladding. A further narrow window with an internal sliding shutter has a sill for displaying small objects.
The middle section has wide sliding doors that open onto a narrow patio facing the boundary fence.
A long skylight set in a chimney-shaped volume is made from translucent polycarbonate sheeting and provides natural light when the doors are closed.
All openings are carefully positioned to avoid creating views in from surrounding dwellings.
"This little building has been so beautifully inhabited by our clients," said the architects. "It is a joy to see the works in production each time we visit and to think about what might be facilitated as a result of our collective efforts in making this place."
Panovscott has previously designed a pair of extensions in Sydney: one featuring giant sash windows and the other alternating blocks of glass and wood.
Photography is by Brett Boardman and Panovscott.




