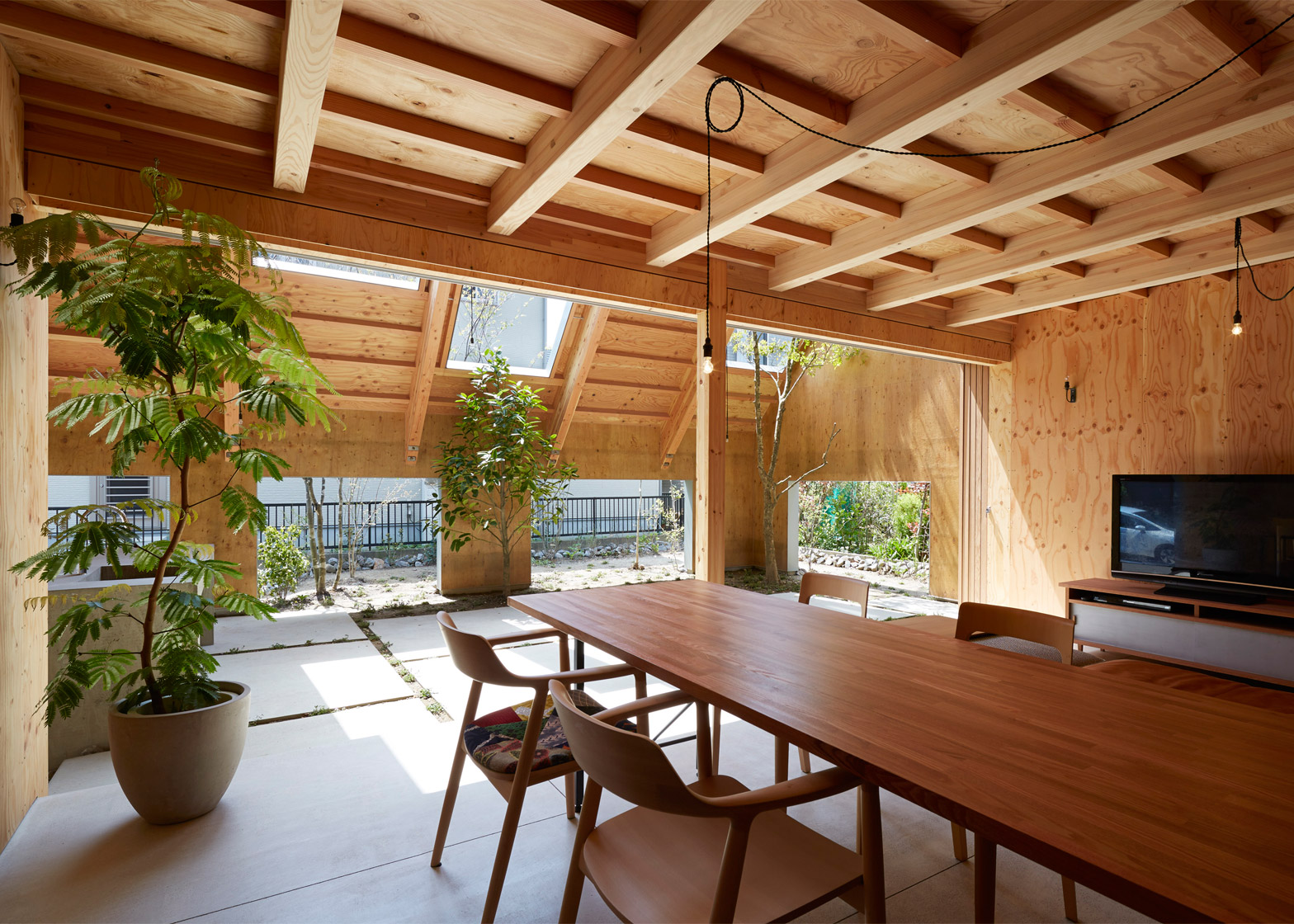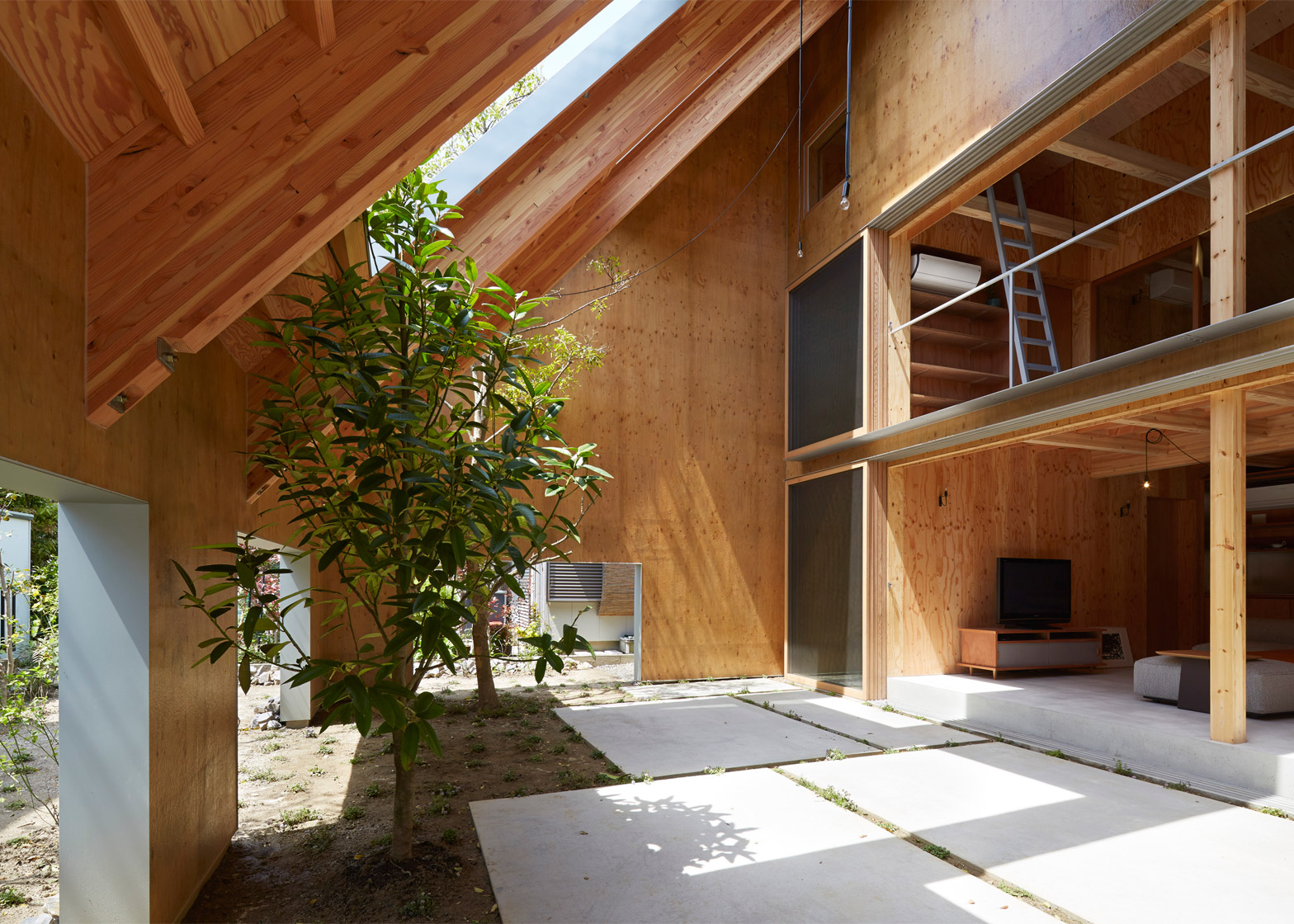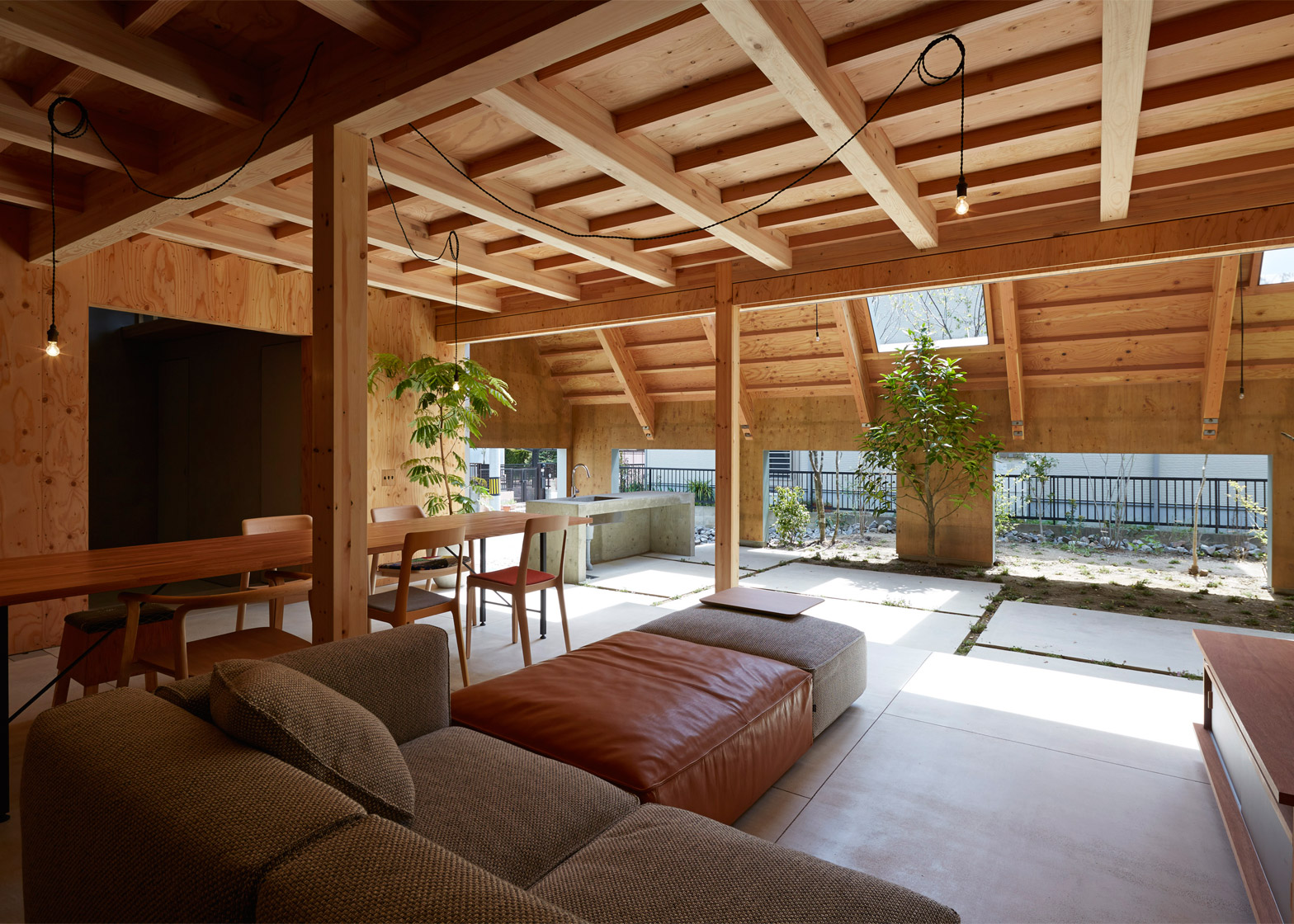A pointy shingle-clad roof extends over this residence by Suppose Design Office and its garden, creating a sheltered outdoor area for cooking, reading and napping (+ slideshow).
House in Anjo was designed by the Hiroshima- and Tokyo-based firm for a young family of five, who requested a home where they could split their time between indoor and outdoor living.
Set in Anjo, a city in Japan's Aichi Prefecture, the residence is bound by existing properties.
In response, the architects devised a broad asphalt-shingled roof that provides a degree of privacy and shelter for a garden, but also allows it to become an extension of the family's living space.
"Usually, we live our lives inside. Through our design, we proposed a new value of life to become closer with the outside," said Suppose Design Office.
"We covered most of the site with a large roof, and made the external area equal with the interior area of the single open living, dining and kitchen space."
The underside of the roof is covered in warm-toned wood. It extends from the garden area over an open-plan living space at ground level and a study on the first floor.
Large openings in the walls and roof frame views of their neighbour's garden and allow light to filter into the space.
Trees and grasses grow through gaps between the large paving slabs that cover the ground surface, visually connecting the interior with the outside spaces beyond.
A kitchen island surrounded by lumps of stone is situated nearest the street, allowing the family to cook and eat outdoors, and forming a boundary between the area and a paved parking space.
The open-planing living space, bathroom and stairwell are slightly raised to create distinction between between the two parts of the house. Sliding shutters allow the spaces to be entirely opened or closed to the garden.
"Dinner in the open air, bath time in the open air bath, sleeping in an open air hammock... the experience in the outdoor environment can make our quality of life richer," said the architects.
A wooden staircase leads up to a pair of bedrooms and a walk-in wardrobe on the upper level. These rooms are set back from the opening, while a study can be opened or closed to the "garden room".
This relationship between interior space and garden has been explored by Suppose Design Office in a number of previous projects including a concrete residence featuring an internal courtyard with an earthen floor and a wooden home with rooms that open into a indoor garden.
Photography is by Toshiyuki Yano.
Project credits:
Architects: Suppose Design Office
Constructor: Oharamokuzai
Structure design: Ohno Japan





