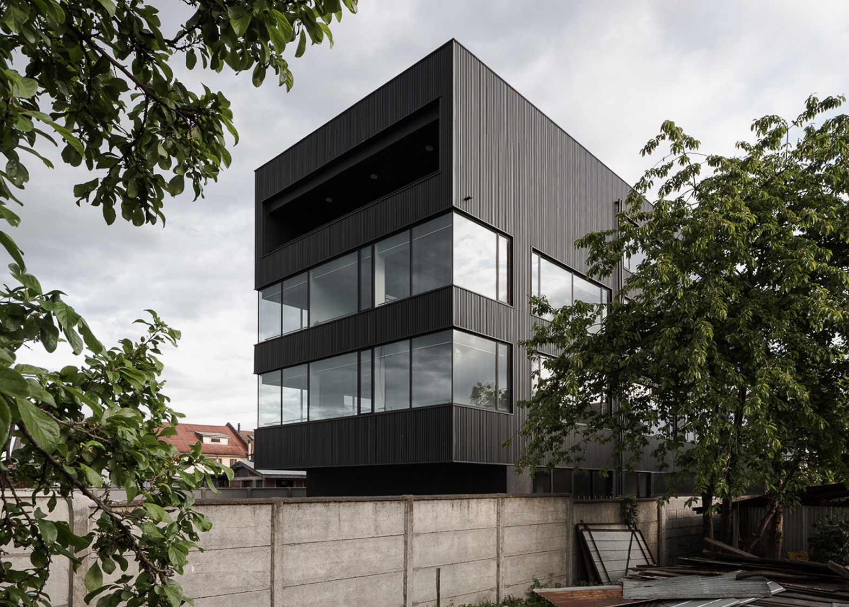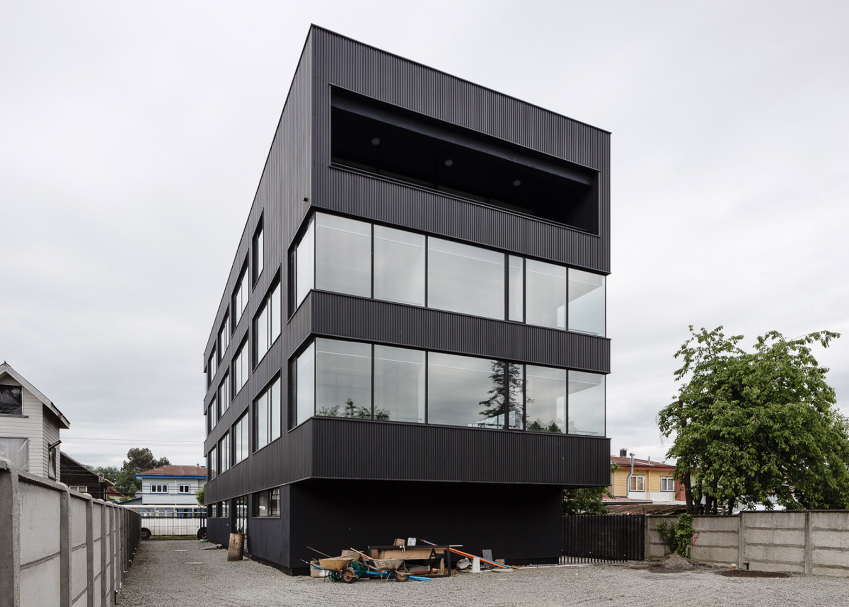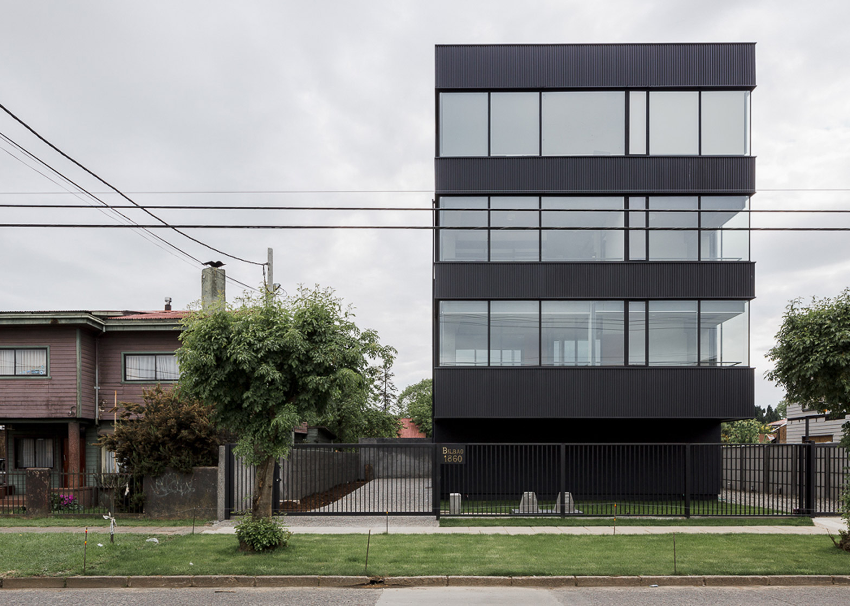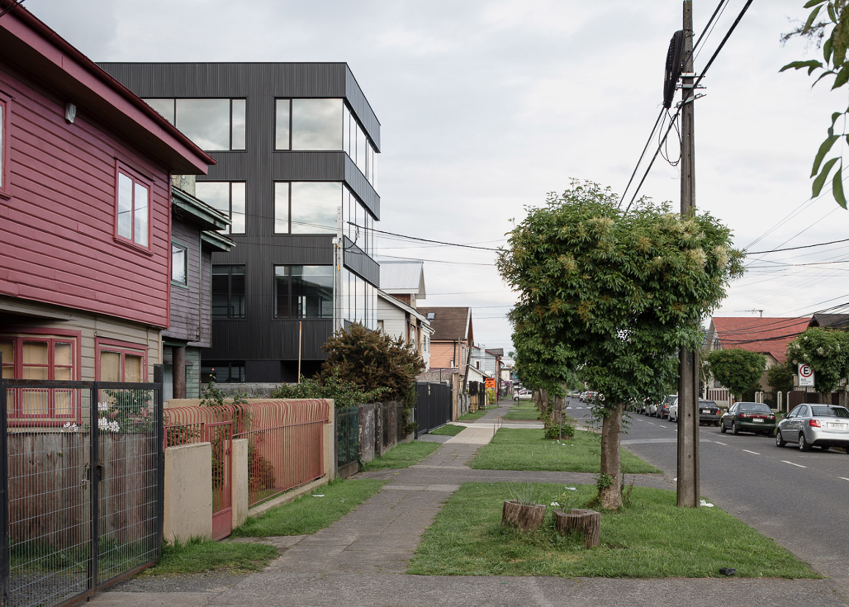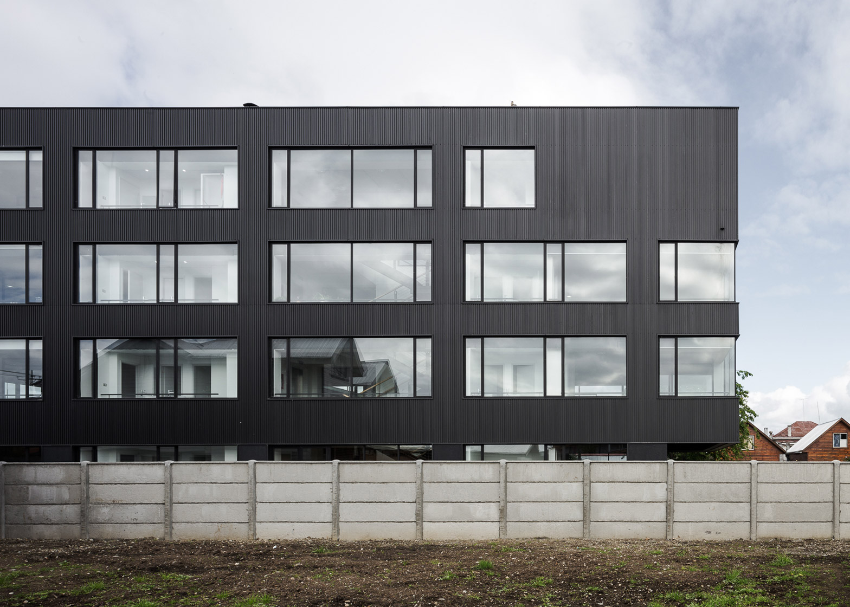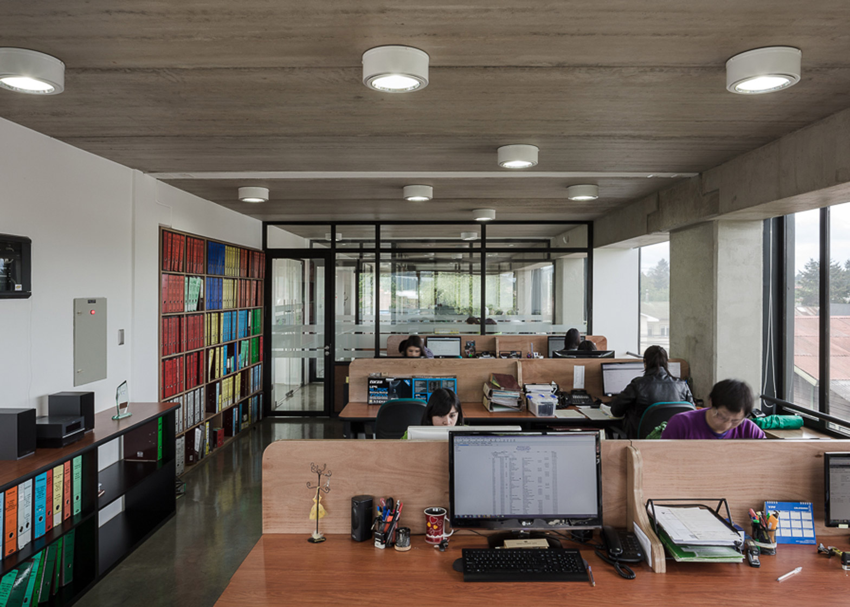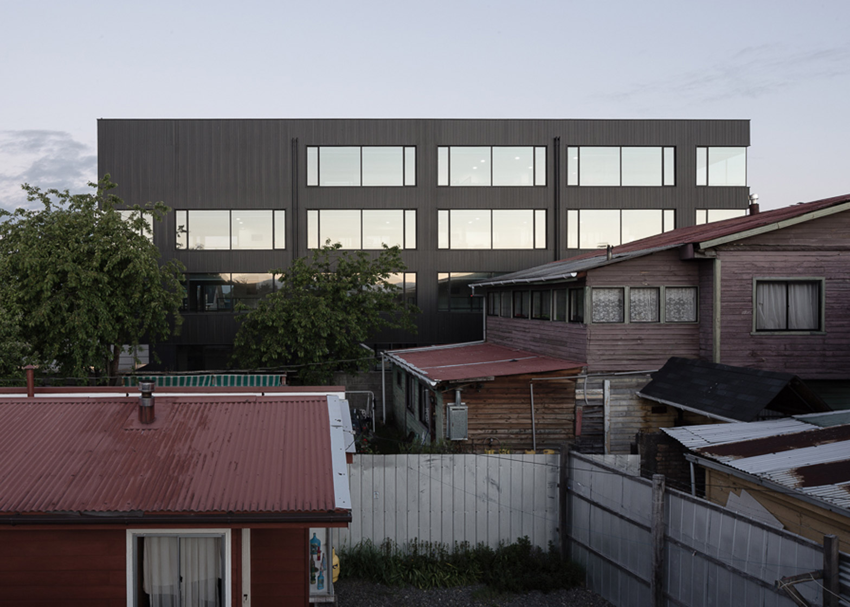This corrugated metal and concrete office block by Santiago studio Umwelt has a slab and frame construction modelled on Le Corbusier's Maison Dom-ino prototype for customisable housing (+ slideshow).
The structure by Umwelt is made from a system of precast reinforced concrete elements, more typically used to build car parks, and clad in sheets of black Aluzinc galvanised steel.
A series of columns surround the perimeter of the floor slabs, creating an unobstructed floor plan and facilitating a 2.25-metre cantilever at either end of the long building.
The design is based on Modernist architect Le Corbusier's 1914 Maison Dom-ino, a prototype for mass housing where floor slabs are supported by peripheral pillars to create a flexible floor plan.
A full-scale model of the house was built at the Venice Architecture Biennale 2014 by German architect Valentin Bontjes van Beek and students from the Architectural Association.
"Only two walls in the services area complete the bracing of the structure," explained the Umwelt architects, who said the system helped to reduce construction time. "The system can be understood as the Dom-ino model adapted to a seismic context, transforming pillars into small walls."
"The system allowed optimising the construction on site, limiting the assembly of the structural elements to just a few weeks," they added, "but it also determined the character of the building, with its spans, modules, height and materiality."
The four-storey structure named Integra Building fills a deep and narrow site, creating a plan that is 30.5 metres long and 9.2 metres wide. Panoramic windows are set between the pillars help to maximise natural light in the offices.
It is located in a residential area of Osorno, a small city in southern Chile that is surrounded by agricultural land, home to the country's biggest dairy farms. The office's tenants are a group of companies that provide services to the milk industry.
"The office market was very reduced, and still is," Umwelt founders Arturo Scheidegger and Ignacio García told Dezeen. "Their options were to be located in old houses very poorly accustomed or in a big corporate glass building."
"None of these options fitted the way they worked and the imaged they needed," they added. "That's why they opted to invest in a building according to their specific needs, in a very quiet neighbourhood."
Inside, the lower three floors are segmented into three longitudinal strips. The first strip along the eastern facade relegates bathrooms, kitchenettes and the stairwell to one side of the plan.
The second comprises a narrow open corridor in the centre of the plan and the third is the main office space, which is placed against the west facade to benefit from as many hours of the city's "elusive sun" as possible.
The fourth floor is the only level to deviate from this segmented layout. Here, a meeting room with an adjoining terrace is placed across the width of the northern facade.
Santiago-based Umwelt was set up in 2011 by Chilean architects Ignacio Garcia Partarrieu and Arturo Scheidegger.
The pair has also renovated a bunker-like television transmission centre on San Cristóbal Hill, which is clad slabs of perforated concrete and a white steel-framed pavilion featuring planting, skylight and translucent drapes.
Photography is by Felipe Fontecilla.
Project credits:
Architects: Umwelt
Team: Arturo Scheidegger and García Partarrieu
Structure: Leiva Ingeniería
Construction: Constructora Rudloff

