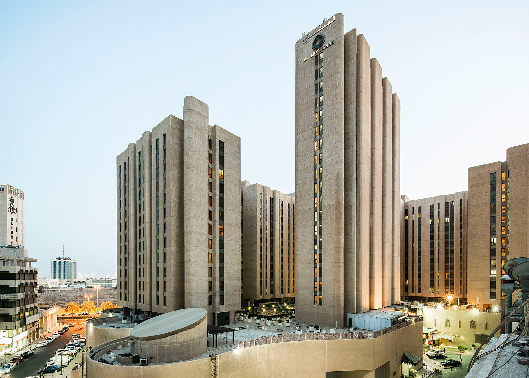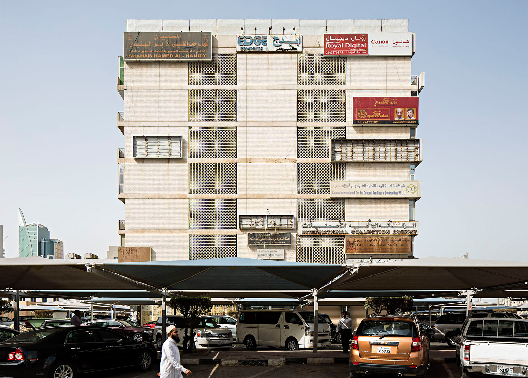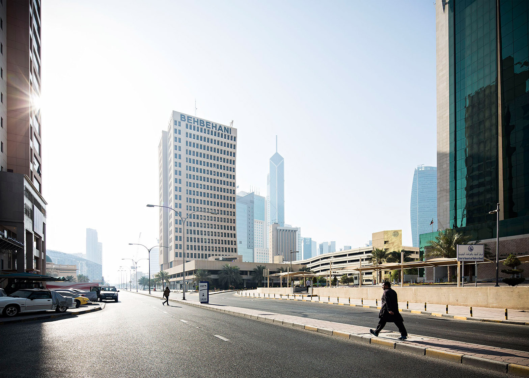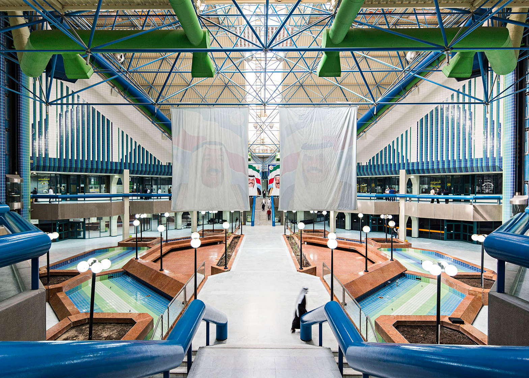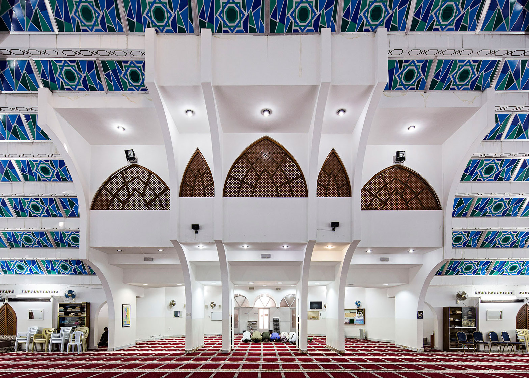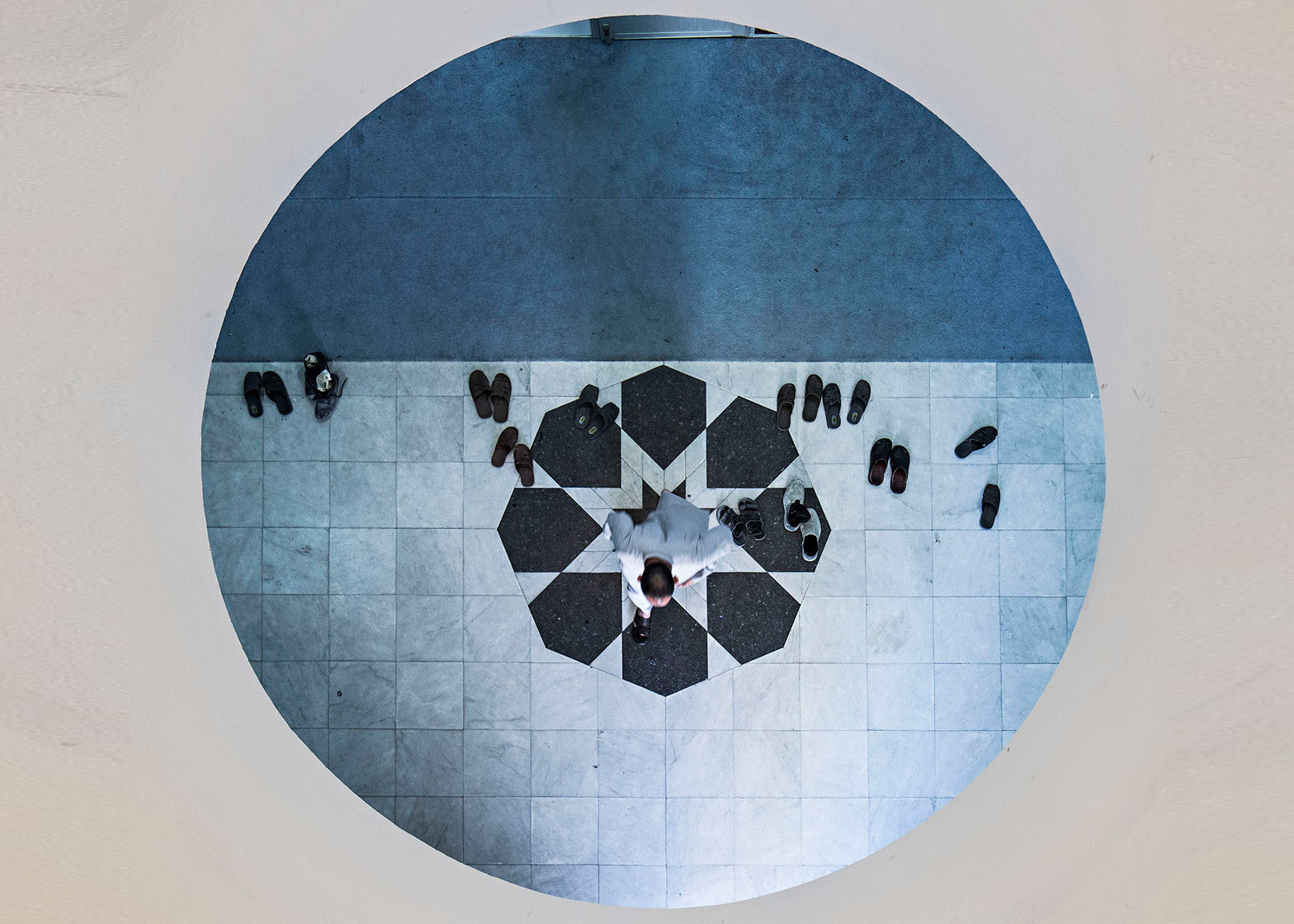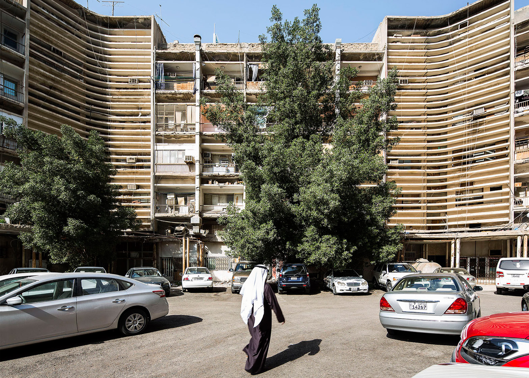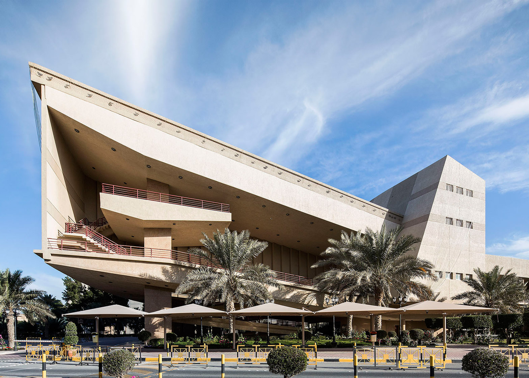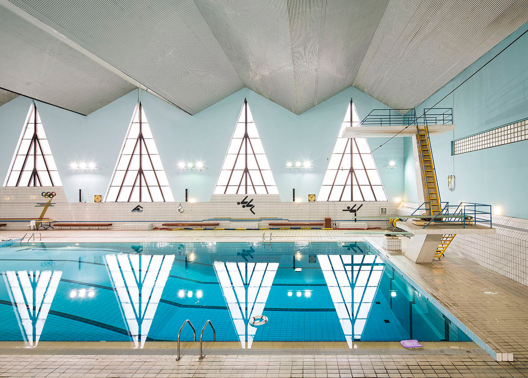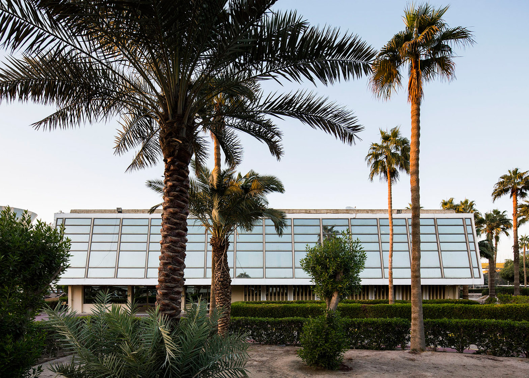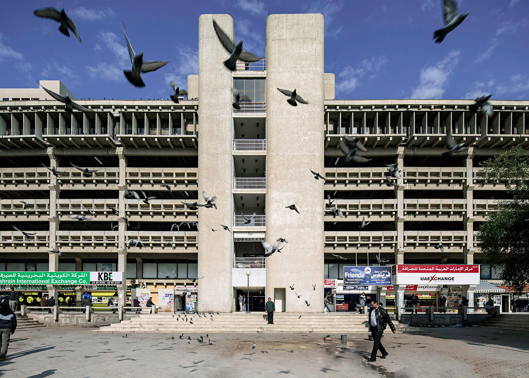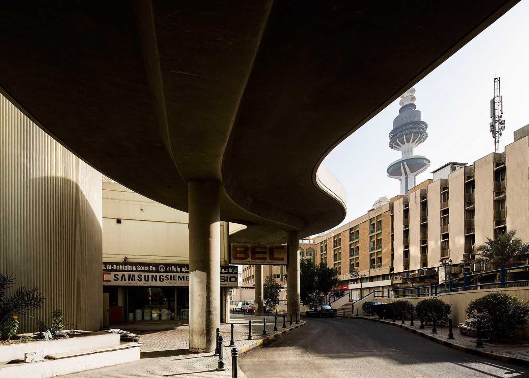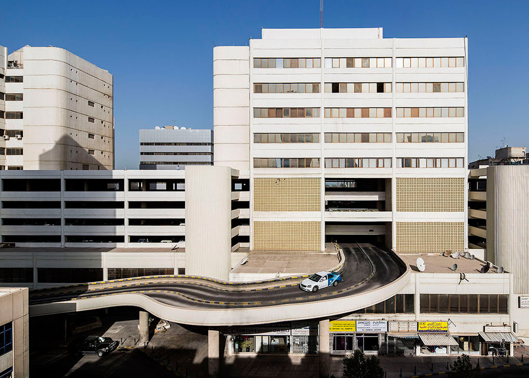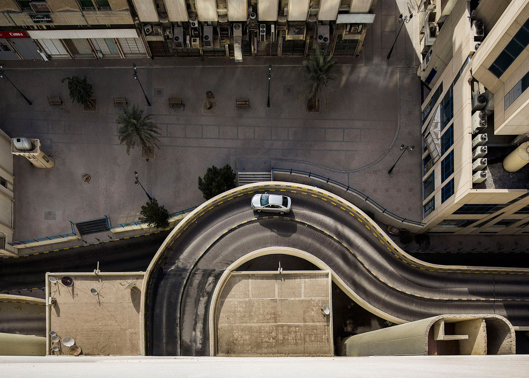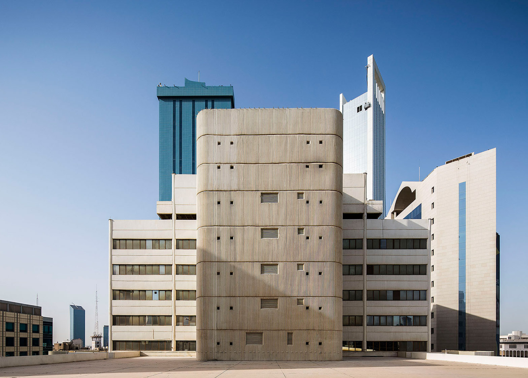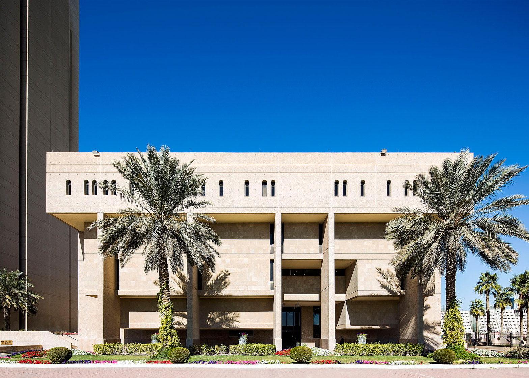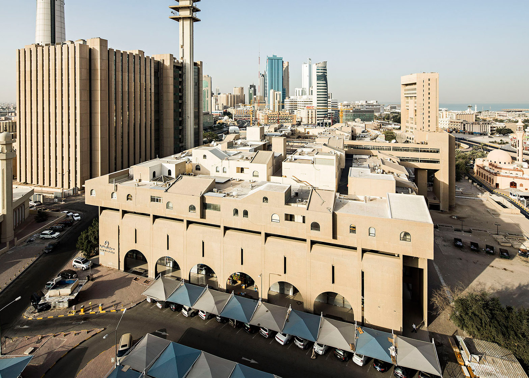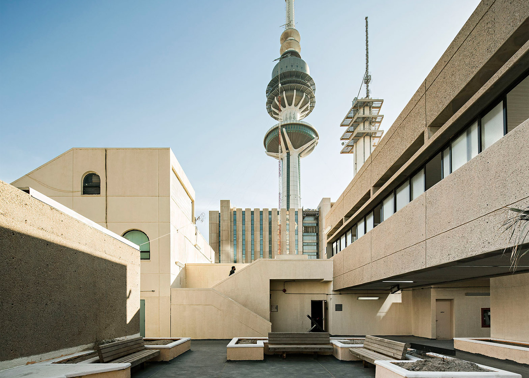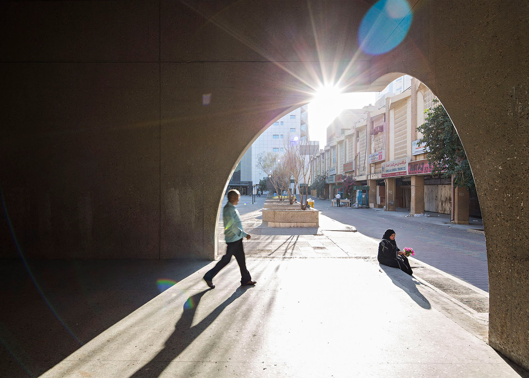Photo essay: photographer Nelson Garrido has travelled across Kuwait to document over 150 buildings, revealing the impact of 40 years of social transformation on the Arab state's built environment (+ slideshow).
From the late 1940s up until the mid-80s, Kuwait's thriving oil-export industry created an incredible period of prosperity, during which it declared political independence and established its own parliament. This unprecedented wealth led to a fundamental redesign of its urban fabric, involving architects including Kenzo Tange and Alison and Peter Smithson.
Garrido's photographs reveal the scope of construction that took place during this period, and are the subject of a new book by Roberto Fabbri, Sara Saragoça Soares and Ricardo Camacho, entitled Modern Architecture of Kuwait.
In this extract from the book, the authors introduce the project and reveal the story behind three of the buildings featured.
From the late 1940s to the late 1980s, Kuwait experienced an extraordinary social and civic transformation, deeply reflected in its urban environment.
The complete demolition of the Old City centre and the comprehensive redesign of the urban form, together with the creation of the new neighbourhood units, catalysed the attention of major international designers. Working in synergy with local firms and authorities, they left on the ground important examples of late modern architecture.
Over a span of 40 years the process of reshaping Kuwait involved designers such as Kenzo Tange, Alison and Peter Smithson, Georges Candilis, Alfred Roth, Sayyed Karim, Hassan Fathy, Dar Al-Handasah, Mohammed Makiya, Rifat Chadirji, Basil Spence, BBPR, Pier Luigi Nervi, Felix Candela, IM Pei, SOM and TAC just to name a few.
As Kuwait gained independence and autonomy, the necessity of a new landscape to represent the freshly founded state grew high. A new urban environment was envisioned for a new state, therefore architects found here the possibility to expand their professional horizons and the challenge to compose an entire city, building by building, almost from scratch.
Hassawi Residential Complexes, 1968-1973
Iraq Consult with PACE
The first large built project of Rifat Chadirji in Kuwait, after the completion of M Al-Hamad residence in 1967, is the result of a two-year association between his office, Iraq Consult and the new local design firm, Pan Arab Consultant Engineers.
The mixed-use complex, with a commercial arcade along Beirut Street and nine residential blocks of six-storey height, reflects the aesthetic and material concepts and influences proposed by the author as a modern regionalised architecture.
The expressions of architectural elements is manifested through raw materials such as the brick facade, together with the latest in building technology, generating a strong visual composition: vertically free-standing arcades and small openings meticulously organised.
In this specific case, Chadirji affirms as influences the Jumah congregational Mosque (Iran) and Al-Aqsa Mosque (Jerusalem) through their physical existence but also emotional condition, highlighting the argument of the intermediate semi-private communal spaces in between the residential units. The cross circulation between these and the commercial arcades were fundamental to promoting neighbourhood social activity and importantly humanising the space.
At the same time and for the same client, another project would be built in Salmiya, following the same principles and with very similar results in facade design. Addressing the topography, a wall delineates the perimeter of the plot, creating a platform that underpins the four exclusively residential blocks. Car parking was allocated to the ground level in one of the corners of the plot.
Souq Al-Manakh, 1973-75
TAC with PACE
KIC commissioned PACE for the development of the CBO Commercial Areas 9 and 5. The last of these is Souq Al-Manakh where by the summer of 1982 the Kuwait informal stock market stopped trading. The crash led to the interruption of some of TAC's ongoing projects, and eventually to its bankruptcy.
The site is interlocked between three bank office towers (Gulf Bank, ABK and CBK) and the State library (former Mubarakiya School). The entrance from Mubarak Al-Kabeer Street provides conditioned access to the underground parking and the entrance from Oman Street to the intermediate floors for public parking. This entrance and exit ramp form with the central covered court a solid core surrounded by a shopping mall that loops in the two lower floors.
On the top level an office-typical floor cantilevers outside providing the opportunity for an external gallery enclosed by perfect arches in sandblasted concrete. The four most exposed corners of the building are defined by prominent staircase towers that allow various vertical circulation options.
Port Authority Headquarters, 1984-1992
INCO
An international competition was launched for the Shuwaikh Port Complex, close to Kuwait Shipping Co headquarters, containing a car park for 3,000 vehicles, administrative department offices, general registration offices, customs' offices, import/export department, goods clearance dept, marine agency, insurance agency, post office, three bank branches, duty-free zone with shops and cafeteria, a multi-purpose hall and the Marine Museum and library. The Centre Georges Pompidou, inaugurated in 1977, was a clear reference for the project's client.
The requirement for a very large car-parking surface, three times larger than the remaining programme became the relevant condition in generating the 10-storey height volume. A 9.60- by 9.60-metre structural grid through the whole building organises both programmatic dimensions. The exposed concrete facade defines the volume of the car park, while offices and other common areas have a glass curtain framed in aluminium.
The whole scheme is resolved by an elevation within a perfectly square street grid. The corners serve the pedestrian access and the square sides are dominated by the cylindrical car-park ramps. An internal central atrium enclosed by the offices defines the public areas in the building and distributes the surrounding hierarchies.

