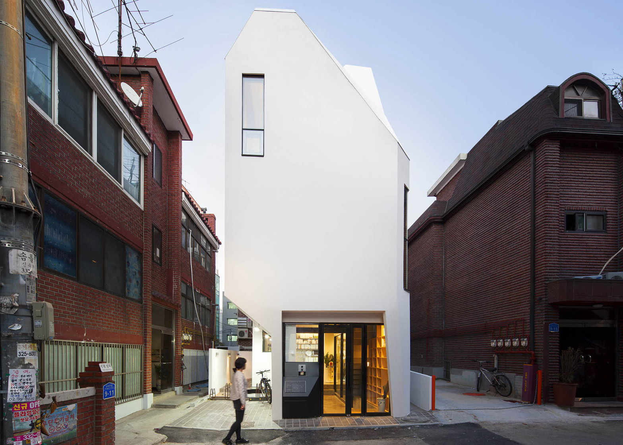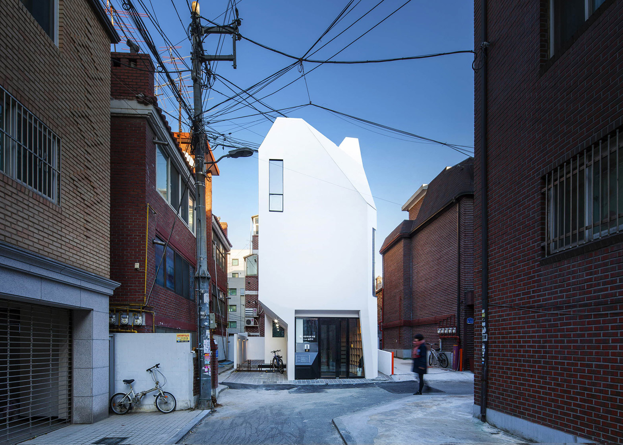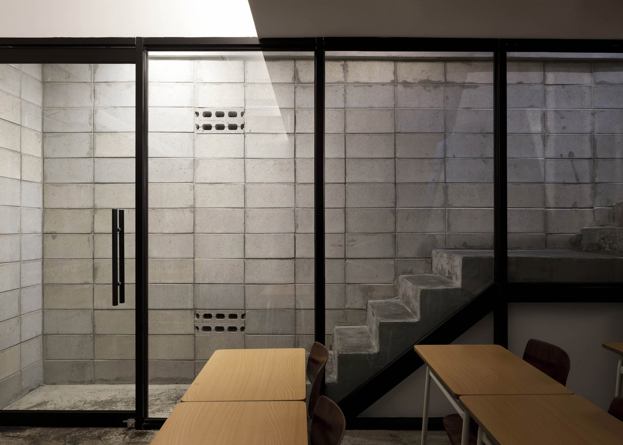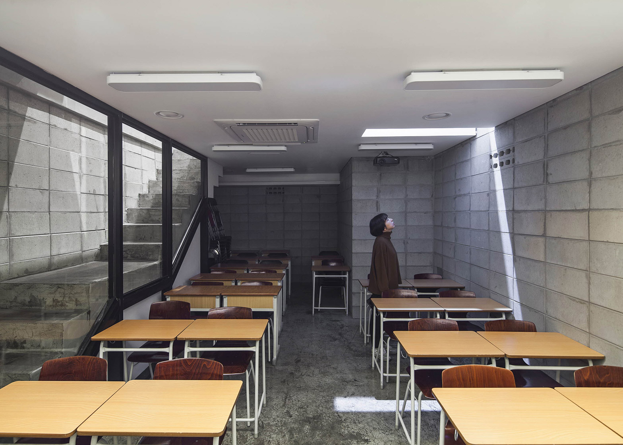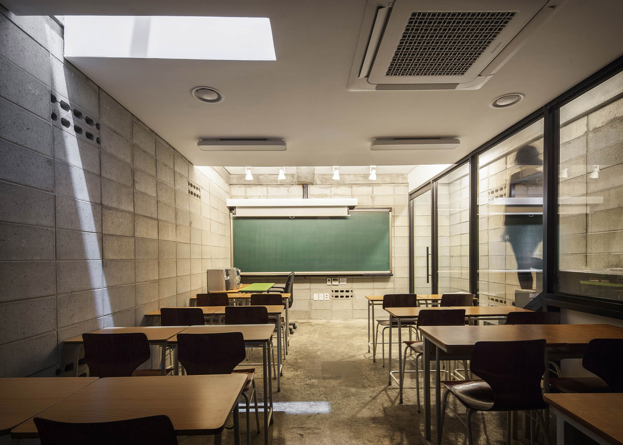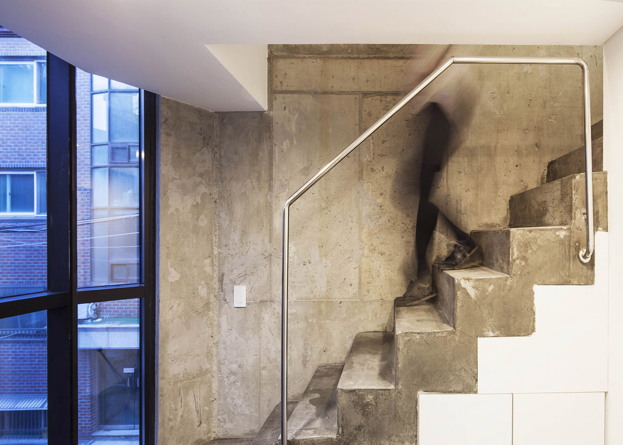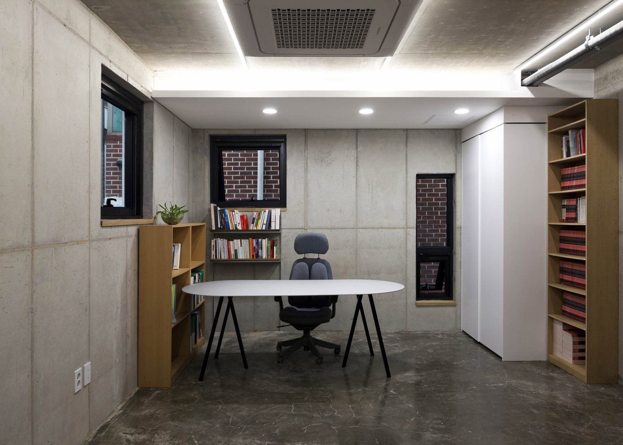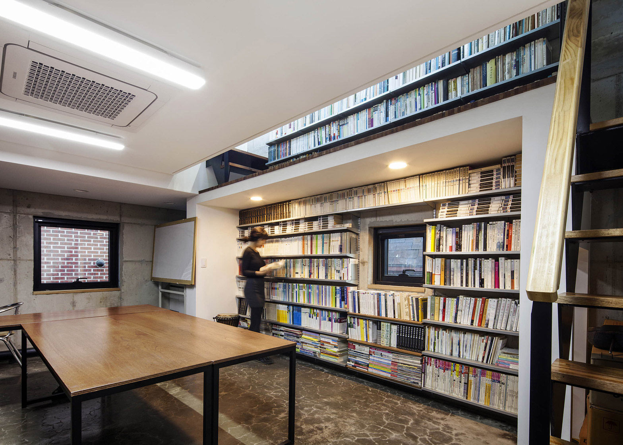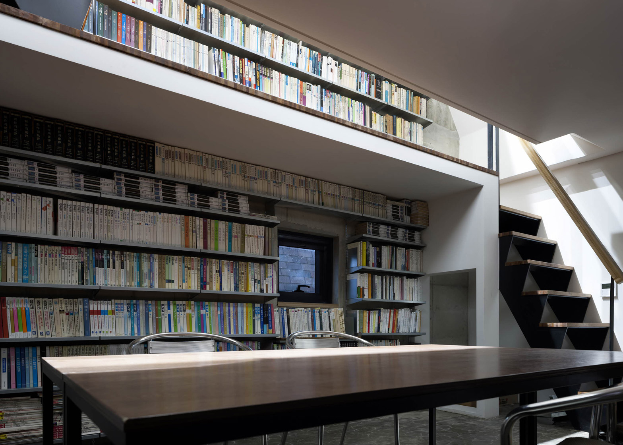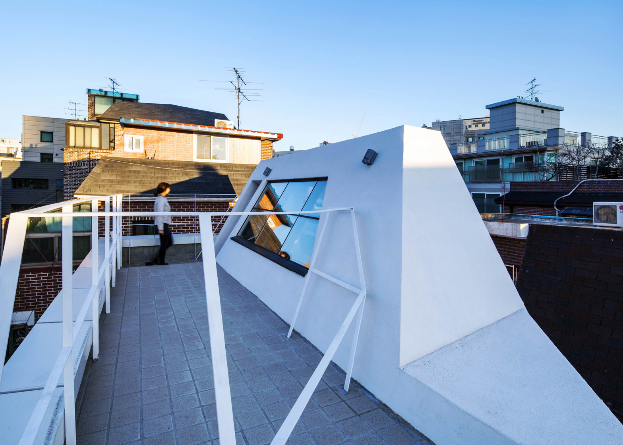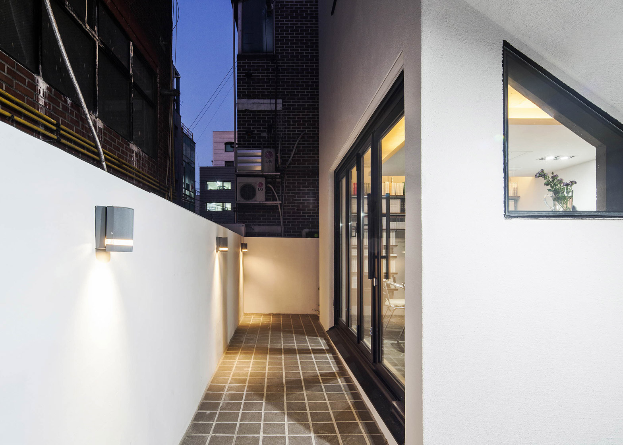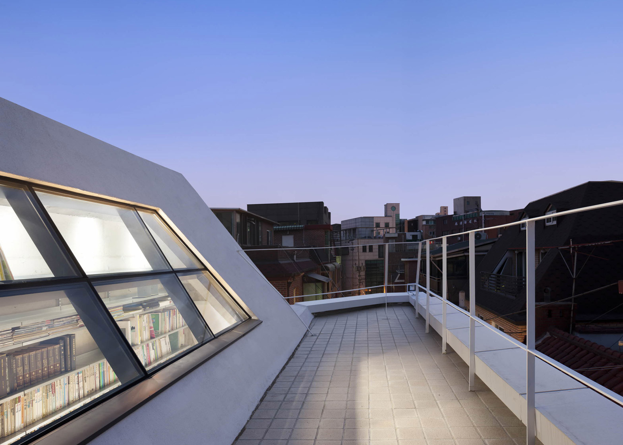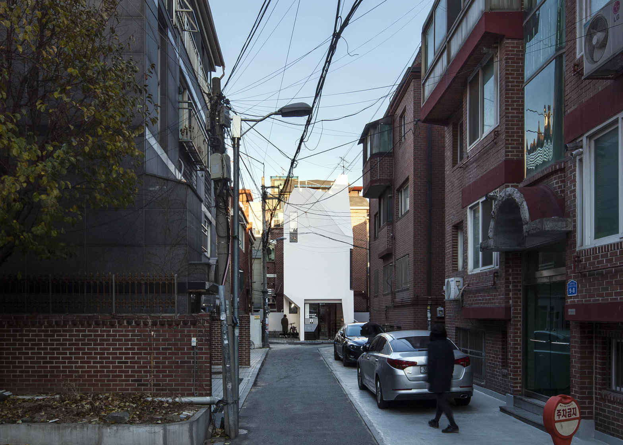An office for a book publisher is housed within this faceted white building, designed by South Korean studio ThePlus Architects for a six-metre-wide site in Seoul (+ slideshow).
The client, who works as both a writer and a publisher, wanted to create a private workspace for himself, but also a place where he could host small lectures, seminars and other events.
Seoul-based ThePlus Architects was tasked with accommodating all of these activities within a heavily restricted site in Seogyo-dong, measuring six metres across and 10 metres deep, and flanked by taller buildings on three sides.
The team responded by planning a white-rendered concrete volume that takes up a large portion of the site. But several sections of the volume appear to have been cut away, creating recesses and a sloping roof.
"Even though this building is small, I wanted for it to be seen gallantly in the midst of the high-density buildings around," said architect and studio director Hanjun Cho.
"Even if it seems somewhat expressionless, I wanted this building to compose strong expression," he added. "Even if it looks rather simple, I wanted for it to seem refined."
Named Horn, the 133-square-metre building contains three floors above ground and one basement level, and each floor is used for a different activity by the occupant, Galmuri Publishing.
The ground floor accommodates a reception area, but a slightly raised space towards the rear provides the seminar room. The lecture space occupies the basement, the first floor houses the publishing office, and the level above contains a library and meeting area.
In contrast with the building's stark white exterior, concrete surfaces are left exposed throughout the interior. There is also a rough concrete staircase connecting all the floors.
A wooden bookshelf slots underneath the staircase at one point, making the most of the leftover space, and glass screens have been installed around to create sound exclusion without comprising the level of daylight.
"Although the site is very small and building is very small, the process has had a significant weight and difficulty as good as any large building," said the architect.
The sloping roof creates a double-height space along one side of the uppermost floor, allowing room for extra bookshelves and a mezzanine floor. A wood and steel staircase leads up to the mezzanine, and provides access to a screened roof terrace.
Seoul is well known for containing numerous narrow buildings, although in most instances these are houses. Other new office buildings in the city include a concrete workspace for a photographer and a tapered block for a cosmetics company.
Photography is by Ryoo In Keun, unless stated otherwise.
Project credits:
Architect: ThePlus Architects
Architect in charge: Hanjun Cho
Mechanical engineer: Hanbaek engineering
Structural engineer: Yongwoo engineering
Construction: Moowon Construction
Interior styling: Hausstyle

