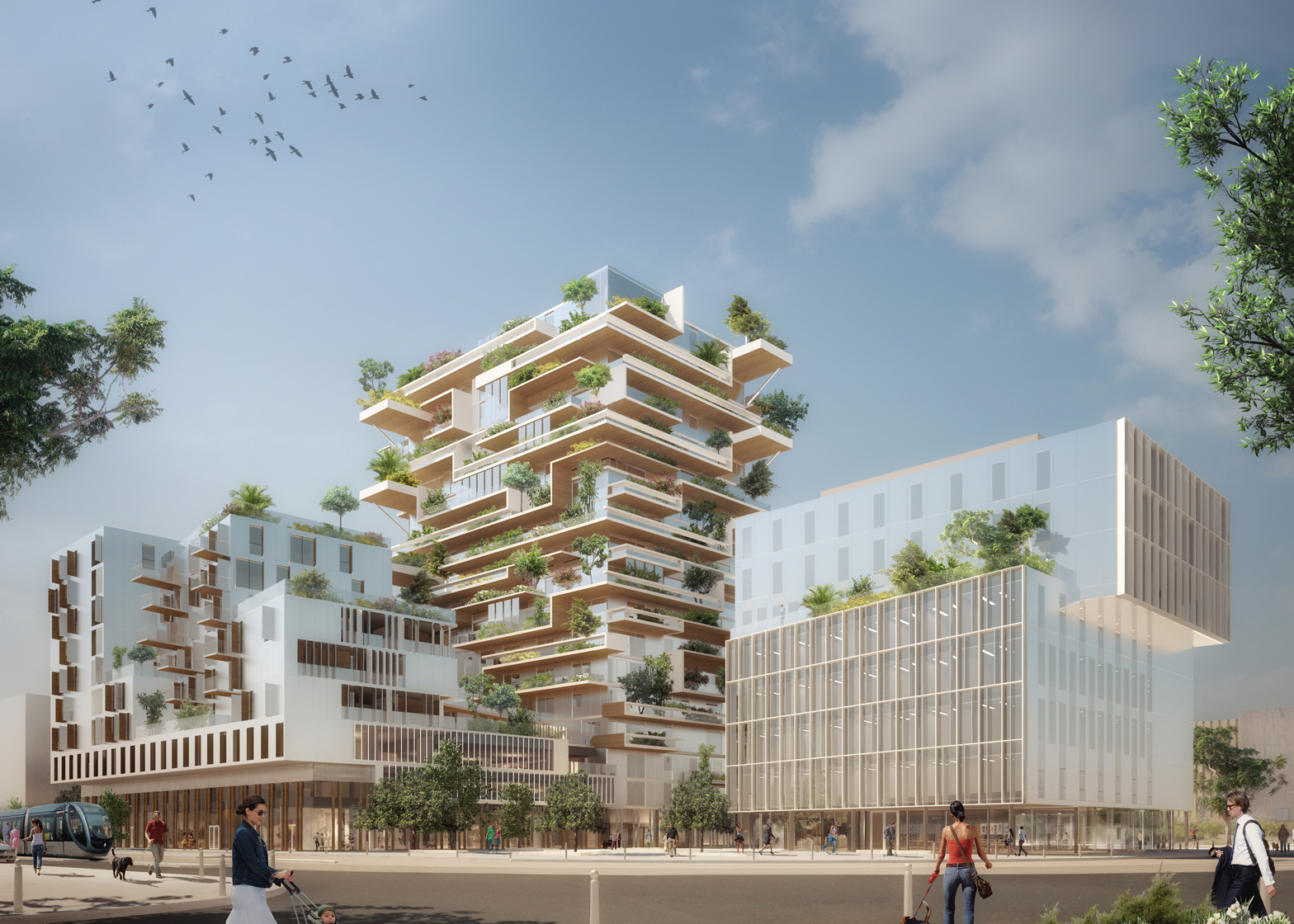French architect Jean Paul Viguier has won a competition to design a new housing and office complex in Bordeaux, proposing a trio of timber-framed towers that will be among the tallest of their kind in the world.
Called Hyperion, Jean Paul Viguier's design was selected ahead of leading firms – including a Sou Fujimoto and Laisné Roussel team – for the €51 million (£40 million) project, which will create 82 apartments and offices.
The 17,000-square-metre scheme includes three blocks with engineered timber structures, including an 18-storey tower that could become the world's tallest modern timber-framed building when complete.
Located at the centre of the plot, the 18-storey tower will rise to a height of 57 metres, and will be covered with plant-filled balconies.
It will be sandwiched between a nine-storey housing block with integrated parking, and a seven-storey office block formed from two stacked boxes.
The tallest block will have a concrete core containing the lifts and stairs, but be surrounded by a wooden post-and-beam structure. Floors and walls will be made from cross-laminated timber (CLT) – a type of engineered wood that provides greater strength than traditional timber.
The huge wooden structure will be prefabricated in a workshop to allow for quick and easy assembly on site. The wooden walls will allow homes to be easily expanded or contracted in the future.
"The wooden structure of the tower ensures mutability of housing, the shear walls, usually in concrete, giving way to light partitions, they are easily removed, moved to change the family according to the multitude of family trajectories," said the architects.
Five or six apartments will be placed on each floor, with larger flats set in the corners to benefit from a double orientation. Six duplex apartments will be set on the tower's uppermost levels.
Each apartment will have its own private balcony, as well as access to a shared garden described by the architects as an "urban jungle". These outdoor areas will have abundant planting, water features and seating to provide a relaxing environment for residents.
"Thought to be in harmony with the architectural proposal, the landscape intentions provide environmental quality and the notion of well-being and living well in the whole proposal," said the architects.
"At the top of the tower, small terraces to the duplex can be transformed into hanging gardens at the discretion of the inhabitants."
Hyperion forms part of a wider regeneration of the St John Belcier district, as part of a city-wide masterplan by OMA. Rem Koolhaas' firm has also designed 44-metre-wide bridge, which will span the river Garonne to connect the Bègles and Floirac neighbourhoods.
Work is expected to begin on Hyperion in late 2017 and complete in 2020.
Architects have heralded the 21st century as "the timber age", with CLT making the construction of bigger and higher buildings possible.
Examples include a 33-metre-high apartment block in London billed as "the tallest building to use structural cross-laminated timber in Europe" and Finland's tallest CLT building.
Other timber-framed buildings in the pipeline include a set of 20-storey apartment blocks designed by Tham & Videgård Arkitekter for Stockholm harbour, which will be constructed and finished entirely in Swedish pine.
Like Dezeen on Facebook for the latest architecture, interior and design news »

