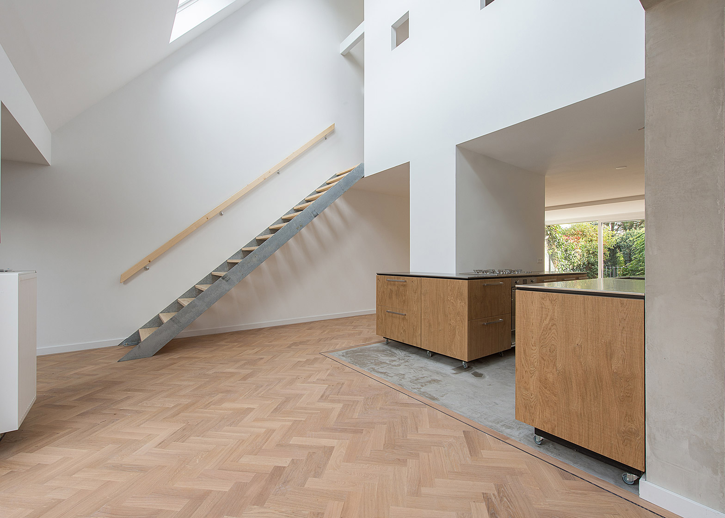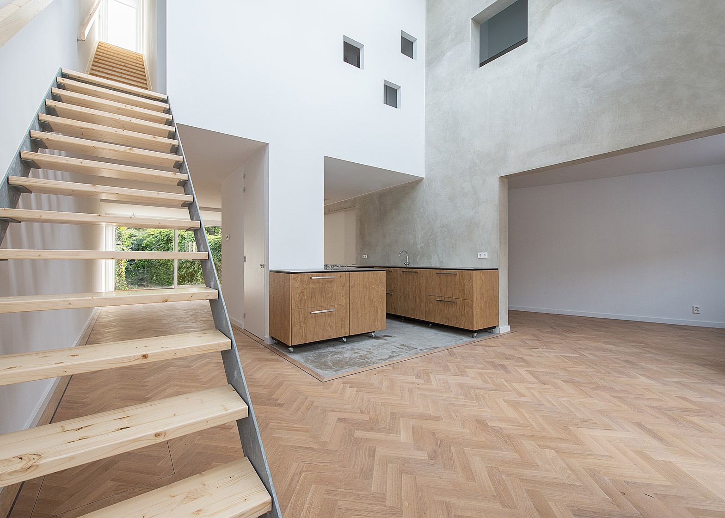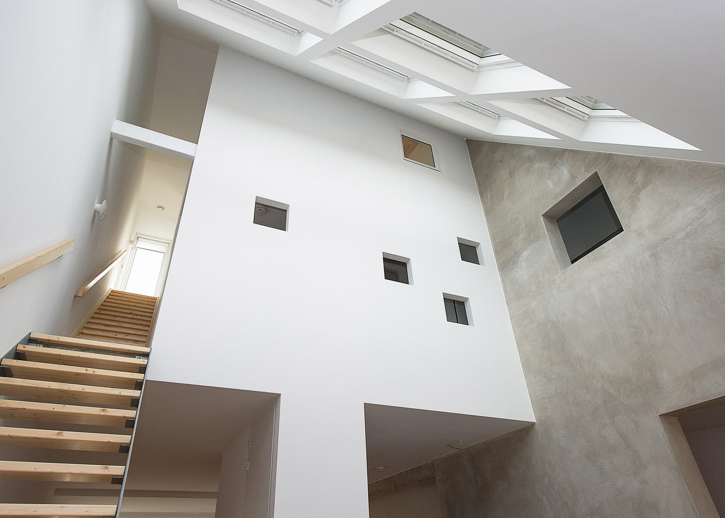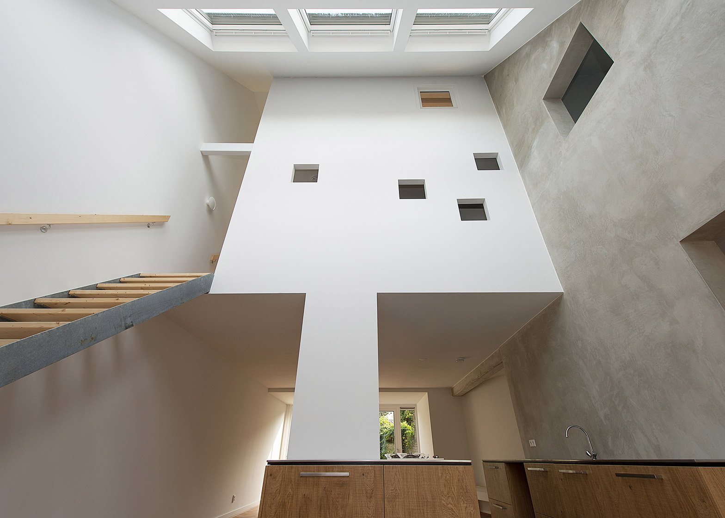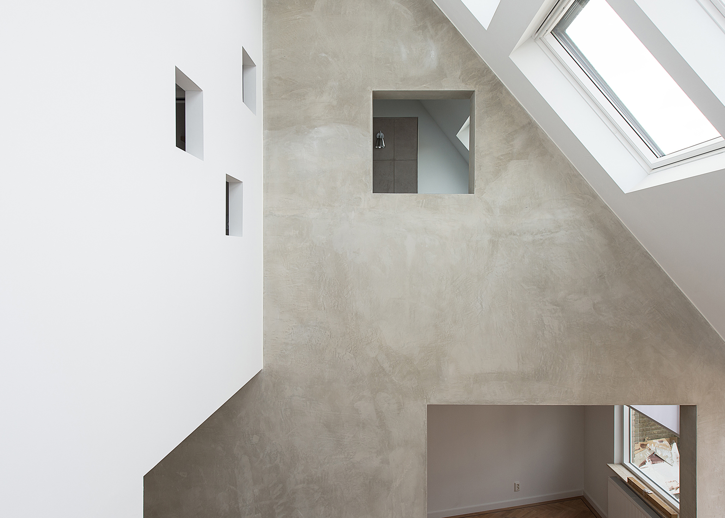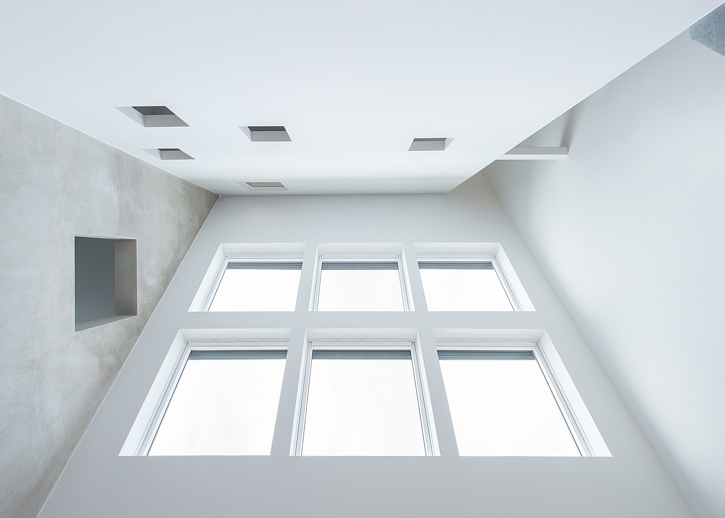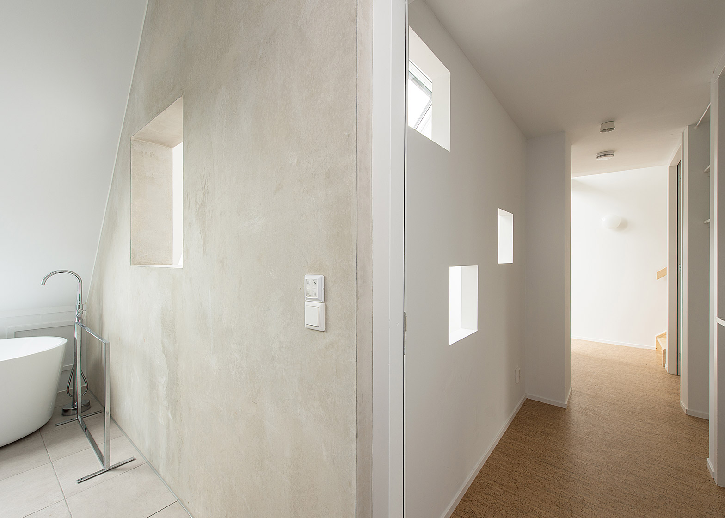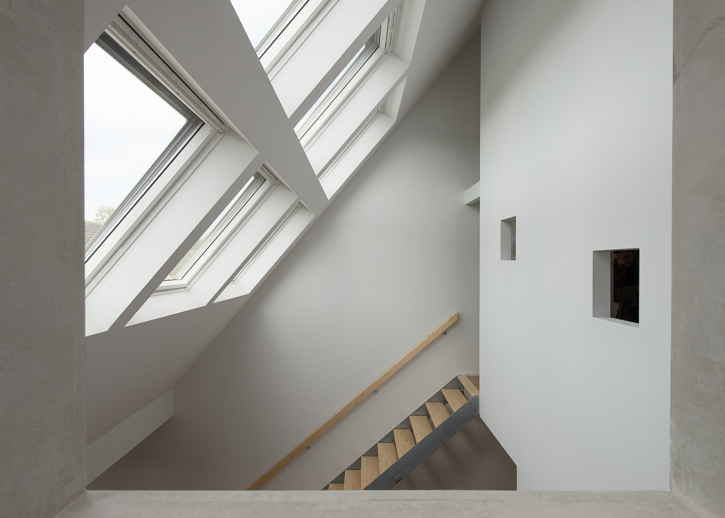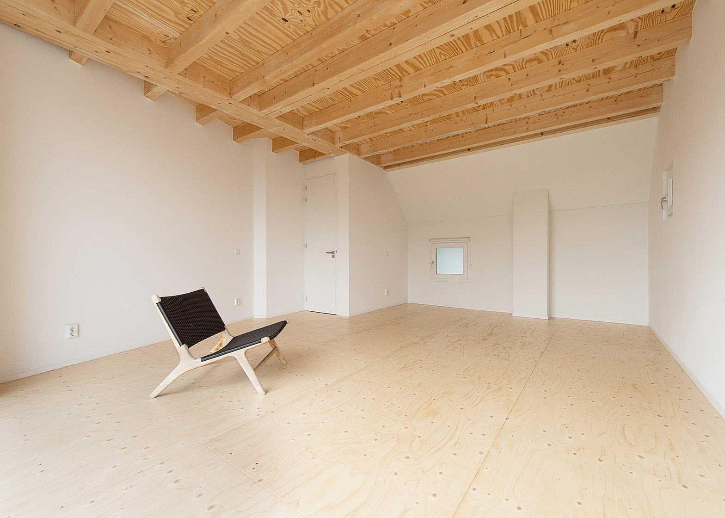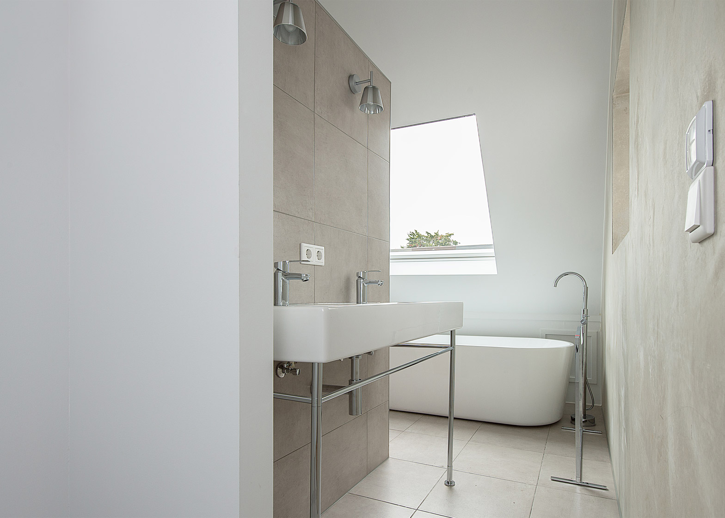Global Architects has transformed the interior of a 1980s Dutch residence, by inserting a house-shaped volume that provides cosy bedrooms and secluded bathrooms (+ slideshow).
The Dutch office was asked to renovate and extend the old terraced house, which is located in the town of Wassenaar, near The Hague, to add an extra 40 square metres of living space.
By raising the existing sloping roof with rows of skylights, the architects were able to create an extra floor. Under it, they inserted a tall white volume that follows the shape of the house.
This alteration also creates a three-storey atrium – forming a lofty open-plan living space with various wall finishes.
"Our design challenge was to transform the dated and cramped residence into a bright, modern space with character, yet providing enough space for a family," said the architects.
"The result is an open living space that makes smart use of the height of the house," they added. "Thanks to the rooftop structure and attic windows, another 40 square metres is gained, enabling light to stream into the centre of the house."
This "house in house" – which the project is named after – frames a kitchen at ground level, and three bedrooms and a bathroom on the two floors above.
Small square window openings in the volume's white-rendered walls overlook the property's combined living, dining and work space.
"By placing a house within a house, all rooms open up to the atrium," said the architects, "thereby creating rooms of different shapes with interesting vistas."
The living room's existing herringbone-patterned parquet flooring was sanded down and oiled to achieve a lighter colour. But the kitchen, which is tucked beneath the volume in the centre of the plan, has a new concrete floor with custom-made oak and stainless steel units.
While the house-shaped volume is covered in white render, the adjacent wall has been finished with concrete plaster.
" Rugged materials with an unfinished but warm look were chosen for this renovation," said the architects. "These warm natural materials stand in beautiful contrast to the white plastered walls."
Up a flight of timber and metal stairs, a pair of bedrooms and bathrooms with cork floors are arranged in an L-shaped plan around the atrium.
The master bedroom and en-suite bathroom occupy the third floor, where the roof beams are left exposed and a window spans the garden-facing wall.
Interiors with an "unfinished" appearance are also popular in Japan, where many examples of houses in houses are also located.
Schemata Architects used a pitched-roof volume made from chipboard to create a secret herb garden in a studio for a kimono designer, while a.a.+H used for tiny houses to define rooms in a residence.
In House in House, the design helps to optimise natural lighting and reduce energy consumption, as its internal windows are aligned with a tiled skylight.
"The house is designed from an 'integrated sustainability' point of view," explained the architects.
"Passive solar energy, natural ventilation, heating and cooling are all managed in the atrium. By closing or opening windows, the rooms benefit from the warming and cooling qualities of the central space."
"The modern design and the inventive use of pace ensures an experience and level of comfort far surpassing the original living experience."
Photography is by Mirko Merchiori.
Like Dezeen on Facebook for the latest architecture, interior and design news »
Project credits:
Architect: Global Architects
Contactor: Mans Bouw

