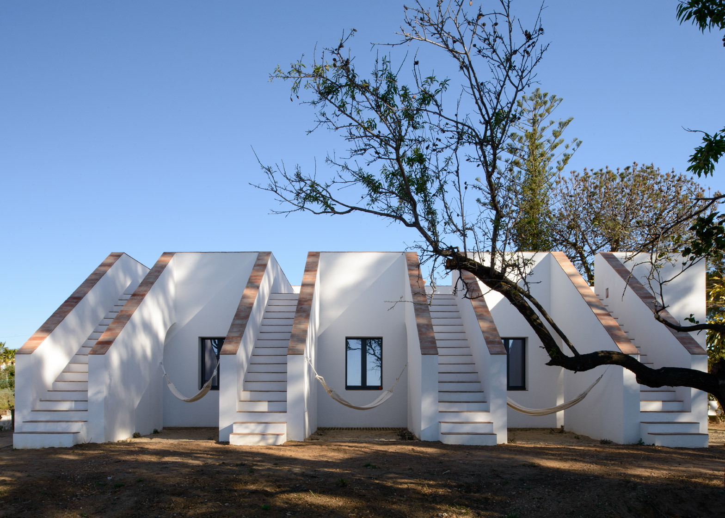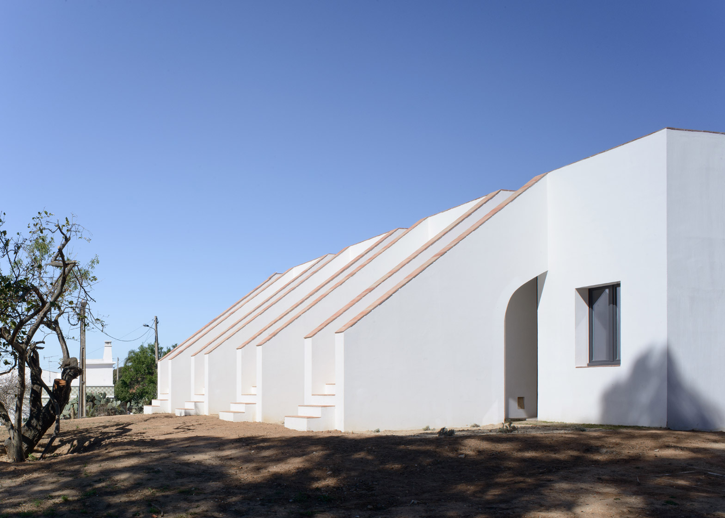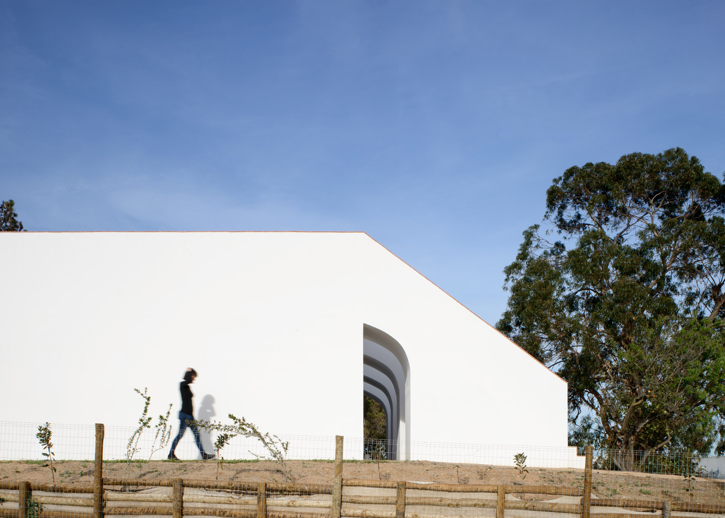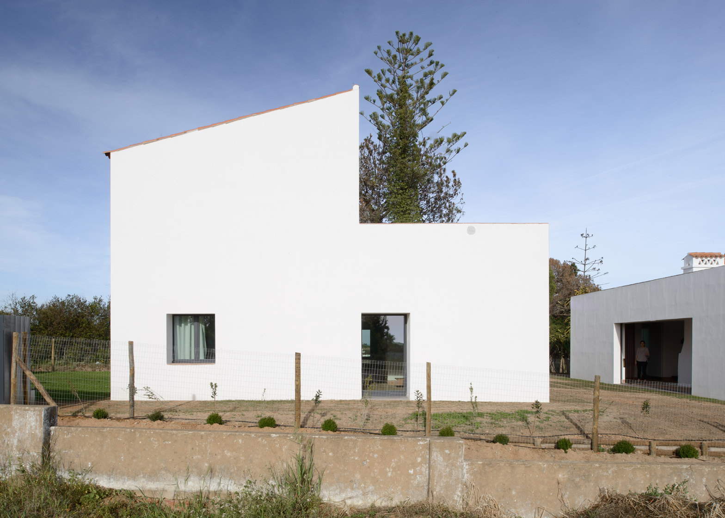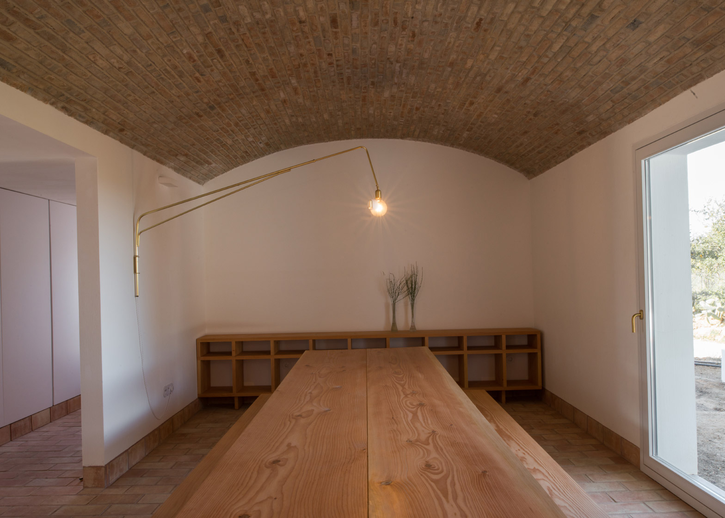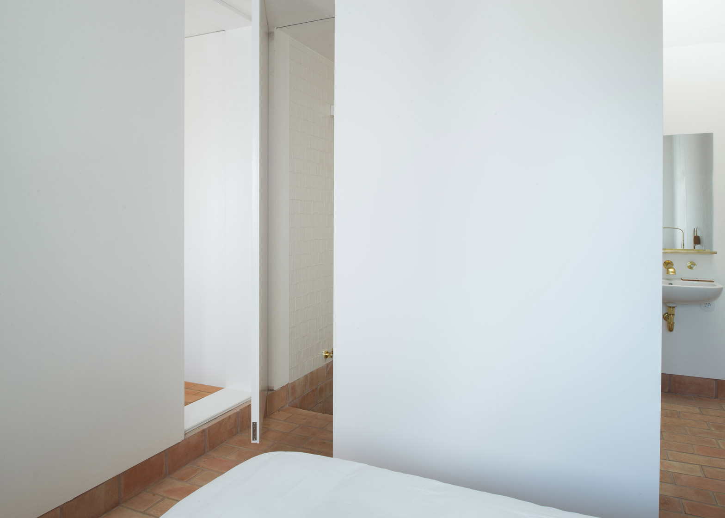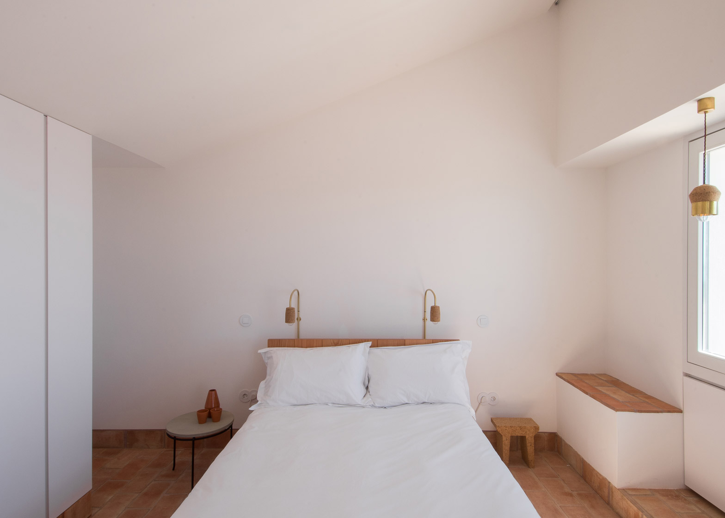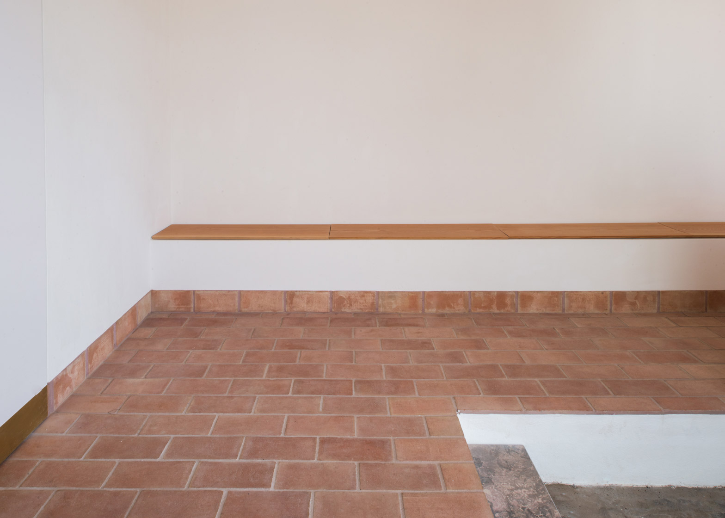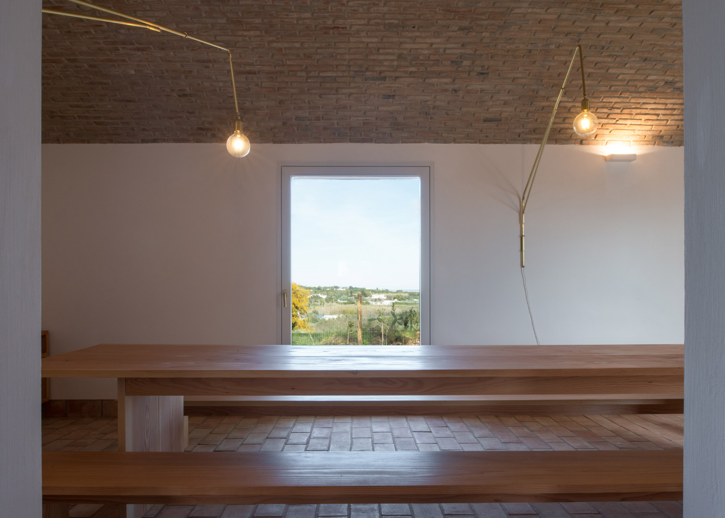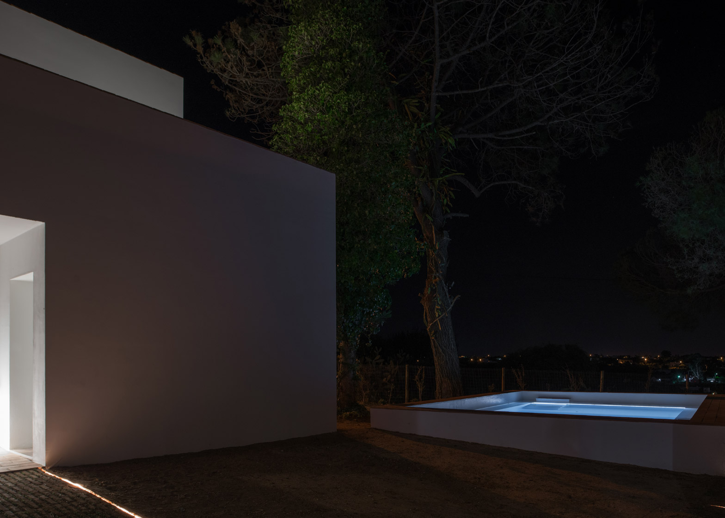Four matching staircases lead up to the rooftop terrace of this Algarve hotel by Portuguese studio PAr, offering guests views out towards a nearby lagoon (+ slideshow).
Vânia Brito Fernandes acted as both client and designer and architect for the project, which she designed with her PAr co-founders Joana Carmo Simões and Susana Dos Santos Rodrigues.
It involved converting the home that formerly belonged to her grandfather, who she describes as "an old sea dog", into a hotel with nine private suites and shared living facilities.
Named Casa Modesta, the complex is located in the Algarve – Portugal's southernmost region, and a popular destination for holidaymakers.
The pair of existing buildings date from the 1940s and are set in a rural landscape on the edge of the Ria Formosa lagoon.
"At the beginning, there was a house at the Algarve region, in the south of Portugal. It was from the 1940s, sober and looking at the salty lagoon," said the architect. "The project aim was to renovate this ancient house into a rural hotel."
"As a principle, we pursue the reinterpretation of vernacular culture by contemporary logic, using traditional materials," she added. "More than a simple technical and aesthetic upgrade, the project reinterpreted the pre-existing house from its family memories."
Many elements of the two white buildings – the flat roof terraces, external stairs, covered patio, wood oven and water cistern – were retained. The old water tank was also kept, and was converted into a pool.
Inside it, the team created nine separate rooms with en-suite bathrooms, as well as a communal dining room and lounge.
In the first block, four bedrooms are set alongside a kitchen and dining area with a wood-burning oven. It is this blocks that features the four external staircases, all providing access to the roof terrace above.
Semi-arched openings in the side walls create a corridor leading to the entrances, while the bulk of the staircases defines private courtyards. Hammocks strung between the staircases are hidden from neighbouring suites by the opaque balustrades.
The second block contains four further bedrooms on the first floor, and a self-contained suite with a bedroom, kitchenette and lounge at ground level. The living spaces feature brick vaulted ceilings and wooden furniture.
PAr selected locally sourced materials including clay tiles, red limestone, cork and brass in the renovation.
Bedrooms have terracotta-coloured floor tiles, and white walls and units throughout, and each has a window facing the lagoon.
The bathrooms are separated from the bedrooms by white sliding doors, with brass kickboards that match the fitting. Tubs are submerged into the floors.
"In the end, the house retains its own identity, intensified by the renovation project and by the experience of its inhabitants," added Brito Fernandes.
Photography is by João Carmo Simões.
Like Dezeen on Facebook for the latest architecture, interior and design news »
Project credits:
Architecture and furniture design: PAr
Client: Casa Modesta
Engineering: Plann Engineering
Design: The Home Project
Main contractor: Manuel Mateus Frazão
Furniture contractor: Lacecal

