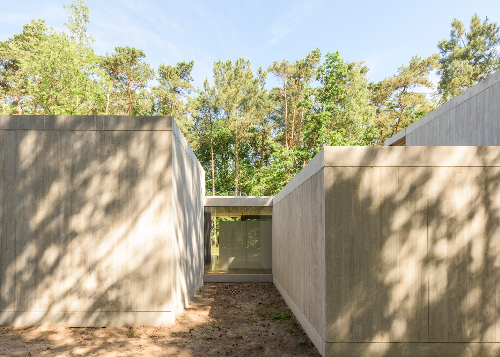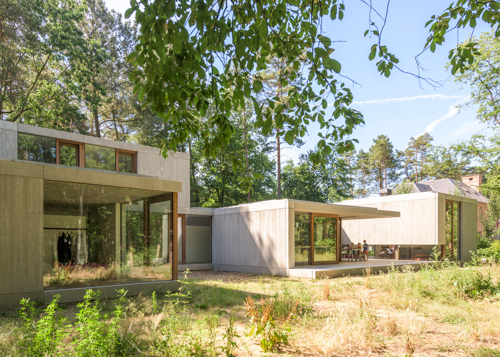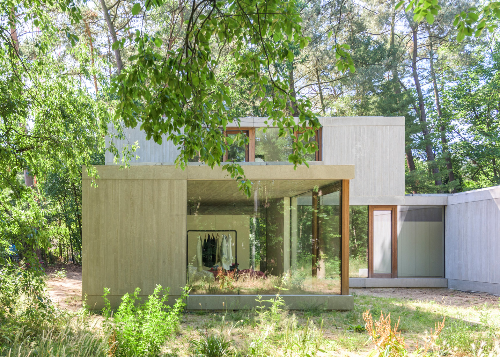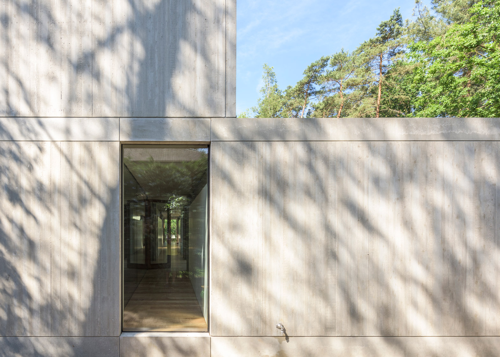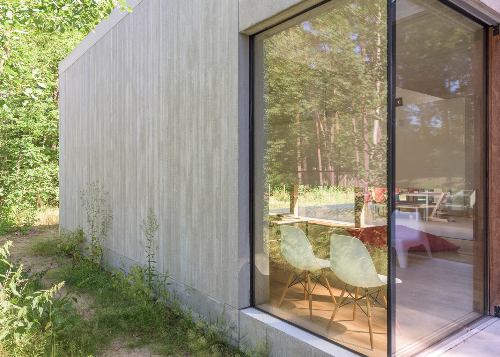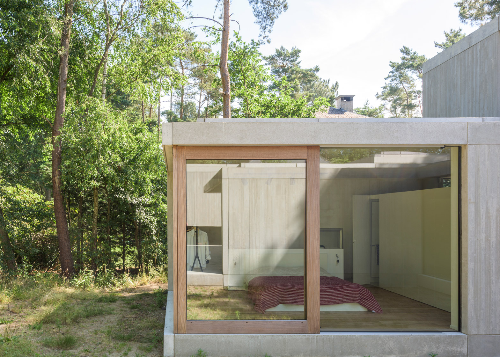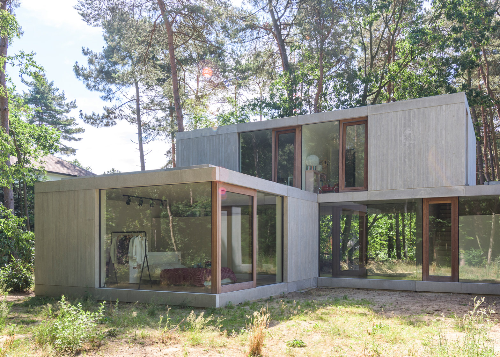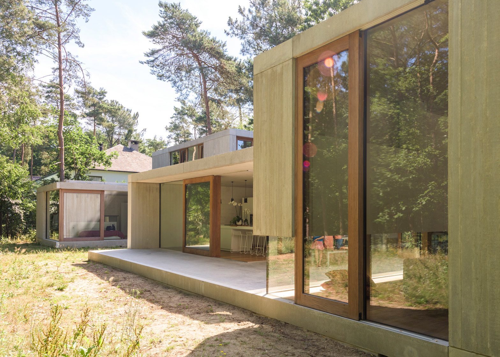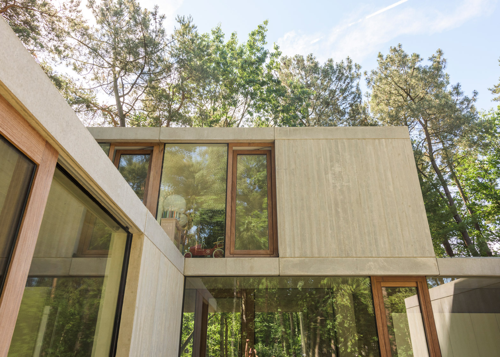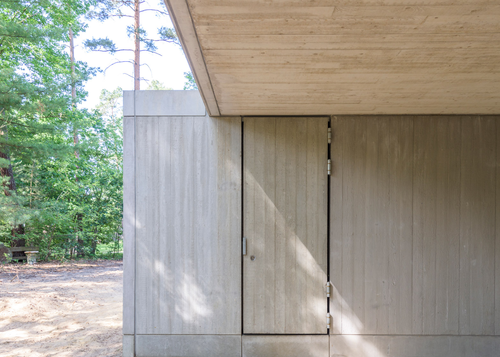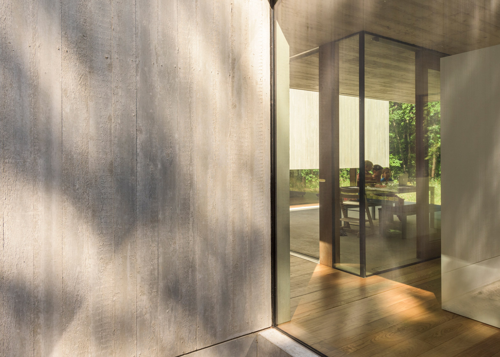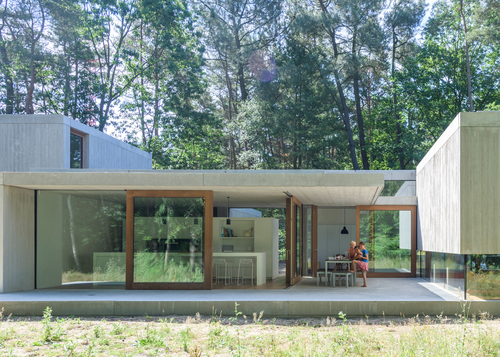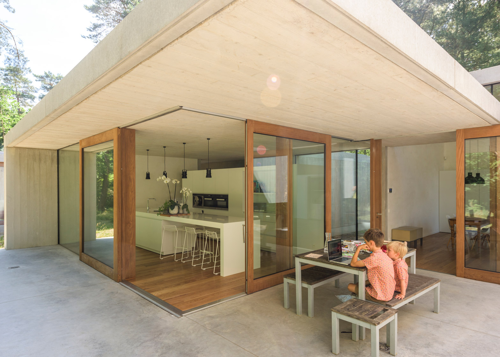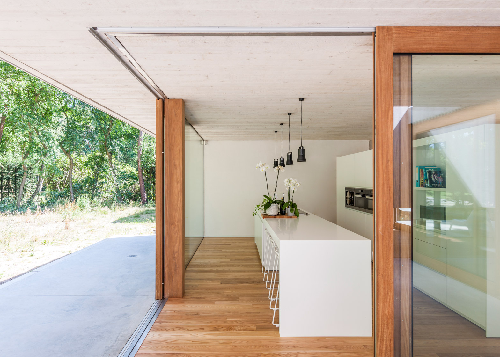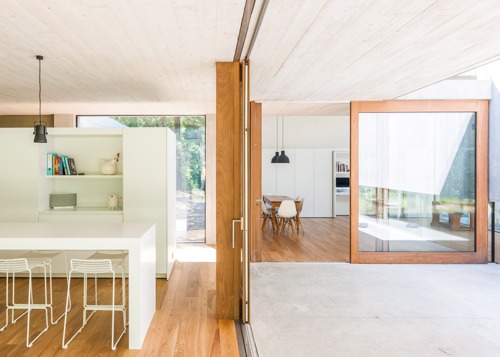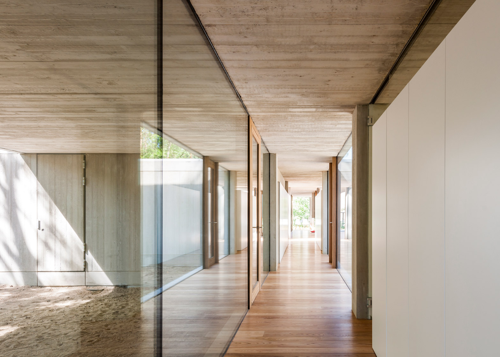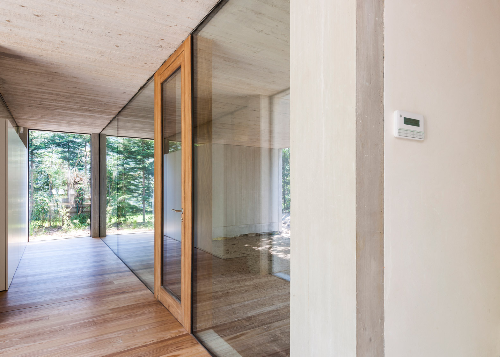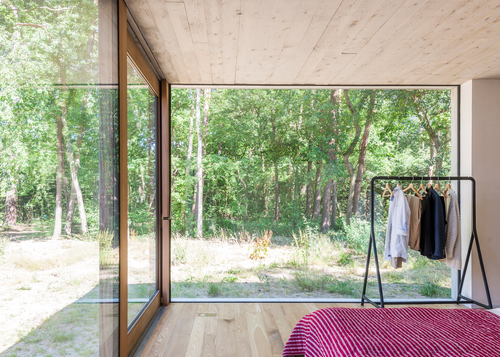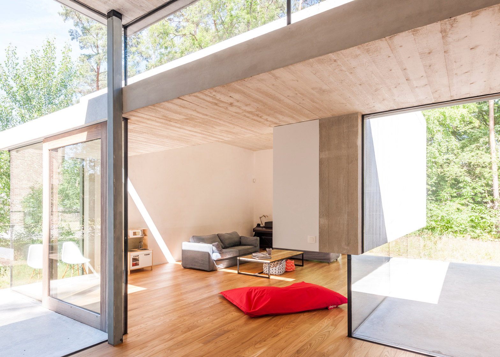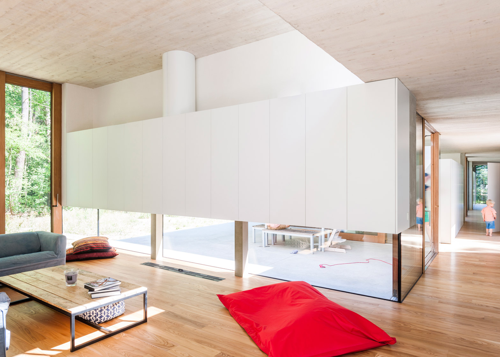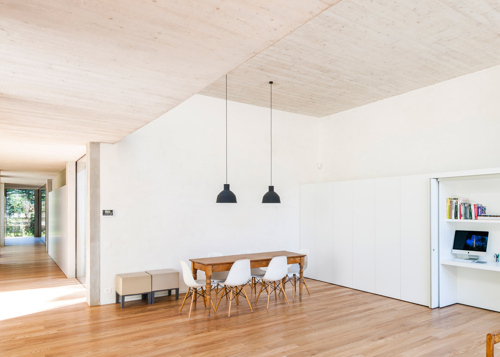Concrete boxes are arranged on either side of a long glazed corridor to form this concrete house by Belgian studio Sculp IT, which is made up of both indoor and outdoor spaces (+ slideshow).
The blocks have different volumes and ceiling heights, and are all linked by the 29-metre-long corridor. This creates a "broken-plan" layout, where rooms open to the central corridor but are divided from each other by patios.
This type of layout is becoming increasingly popular, as residents seek more secluded spaces in their homes for using mobile devices – as opposed to the trend for open-plan living.
Antwerp-based Sculp IT – whose previous project include an Antwerp townhouse with the "world's largest pivoting window" – designed the 320-square-metre Concrete Sculpture in the Wood house for a couple with three young children.
"The main idea was to create a house that is fully integrated into the environment," said the studio. "To realise this, the house consists of interlinked volumes and outdoor areas around a central axis."
"This creates a alternation of indoor and outdoor spaces, so each interior space has the maximum contact with the outside woods," it added.
"It was also the intention to design different atmospheres in the house, despite the sobriety of the architecture."
The facades, floor slabs and even the front door are made from precast concrete, which is imprinted with the texture of their wooden moulds.
Large windows and sliding doors were slo added to offer wide-stretching views into the forest that surrounds the site in Keerbergen – a municipality between Brussels and Antwerp.
An L-shaped terrace made from smooth poured in-situ concrete wraps around the corner of the kitchen and joins the dining room. Glazed doors in both spaces can be pulled back to connect the spaces with the terrace.
A further small patio is set on the other side of the house between the dining area and lounge.
The opening parts of the windows and doors have chunky frames made from afrormosia wood, while the immobile sections are surrounded by near-invisible stainless-steel frames.
"A lot of indirect lighting highlights the beautiful texture of the concrete ceiling," said Sculp IT, who also integrated light fixtures into the residence's custom-built furniture.
This white cabinetry is paired with a white Corian worktop and sink in the kitchen, and wooden furniture in the living room.
At ground level, floors are covered in pale red elm parquet that runs in the same direction as the board impressions on the concrete ceiling.
A white steel staircase leads up to a significantly smaller first floor, where three further bedrooms and a bathroom with white polyurethane floors are set above the garage.
Photography is by Luc Roymans.
Like Dezeen on Facebook for the latest architecture, interior and design news »
Project credits:
Architecture: Sculp IT Architecten
Stability engineer: Cobe
Energy reporting and safety engineer: B-VEX
Main contractor: Built
Structural works: Bouwcollectief

