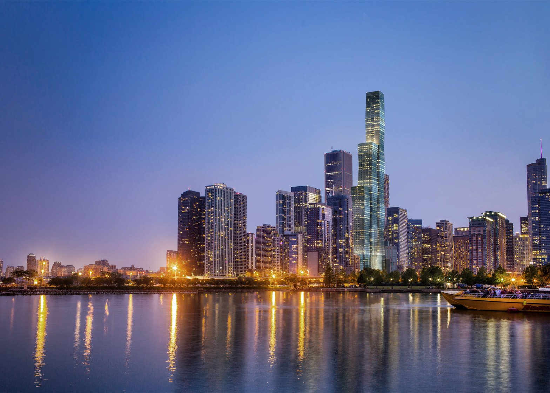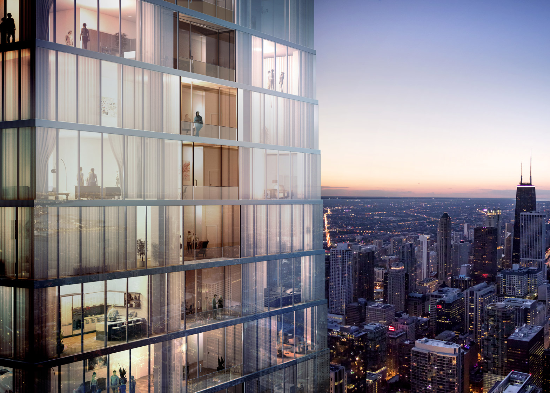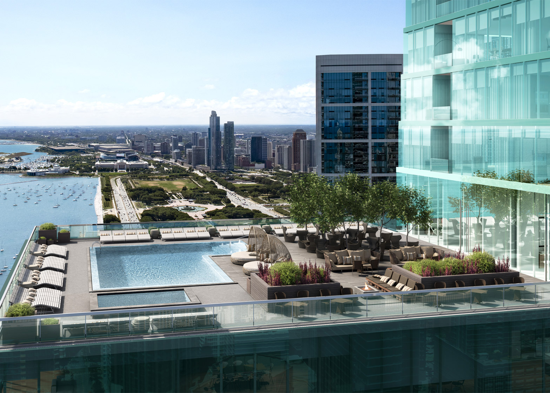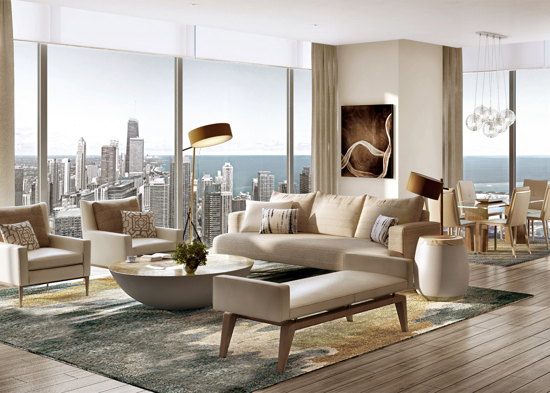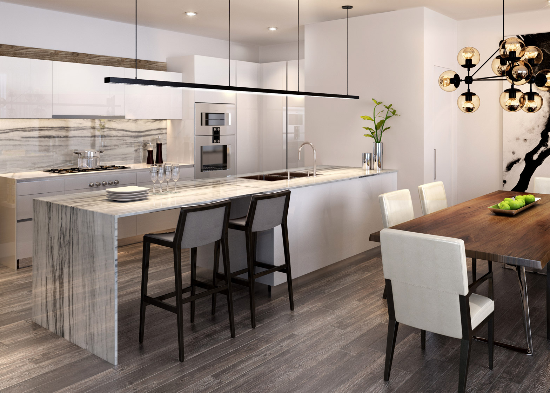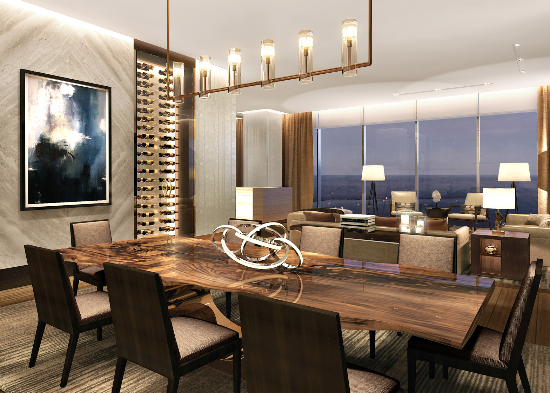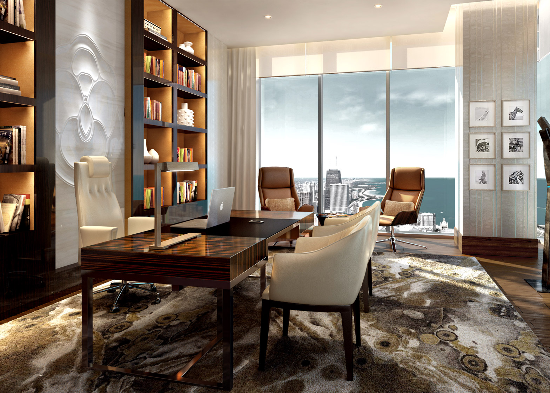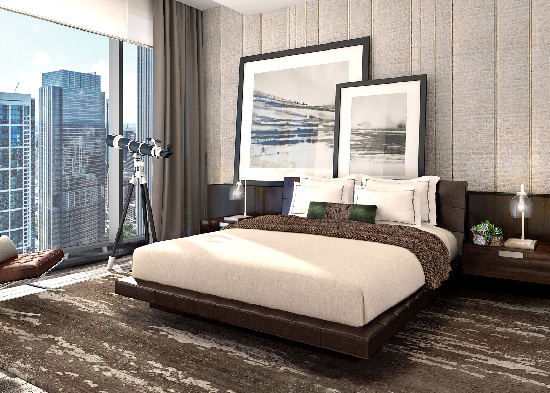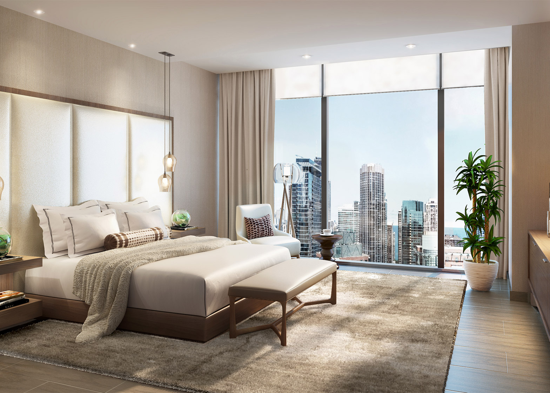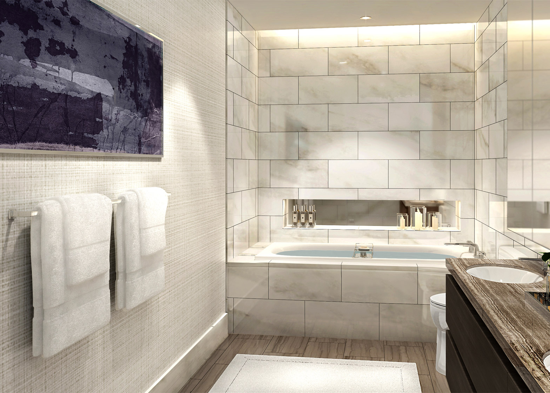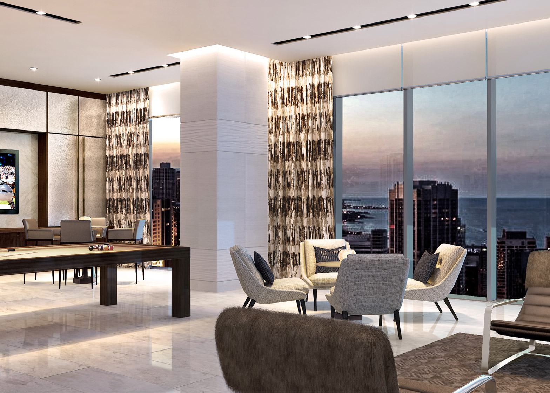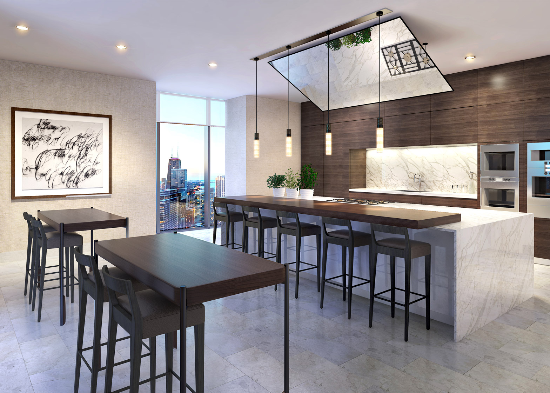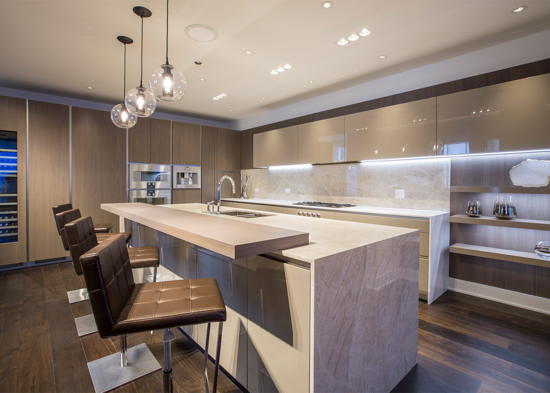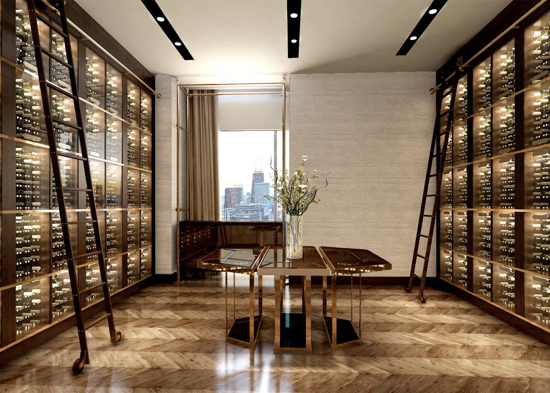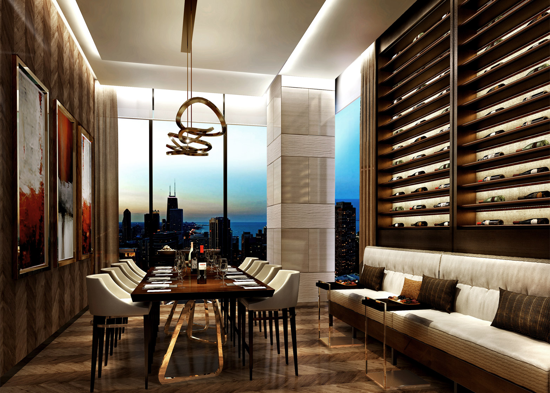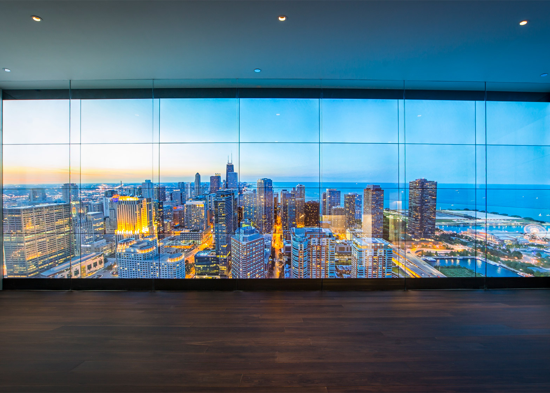New images of architect Jeanne Gang's Vista Tower in Chicago have been released to entice buyers to purchase luxury condominiums within the supertall skyscraper (+ slideshow).
The development features a trio of connected glass towers arranged in a row, with heights of 46, 70 and 95 storeys.
It was designed by Studio Gang, the Chicago firm founded in 1997 by renowned architect Jeanne Gang.
The complex – which will contain residential units and a hotel – will soar to 1,140 feet (348 metres) at its highest point. It is due to break ground this year, according to the developer.
The $950 million (£660 million) project is backed by Chinese developer Wanda Group and Chicago-based Magellan Development Group. It is Wanda Group's first project in the United States.
Magellan has released new images of the project, in addition to opening a sales office.
Prices start at $1 million (£695,000) for a one-bedroom unit and climb up to $17.1 million (£11.8 million) for the two-storey penthouse.
Vista Tower, as the entire project is called, will be the third tallest building in Chicago behind the Willis Tower, and Trump International Hotel and Tower.
Renderings show wavy facades that overlook the Chicago River and Lake Michigan. The undulations and varying shades of blue-green glass take their cue from the water.
In a video released last year, Gang explained how natural crystal formations inspired the shape of tower, which will reportedly be the world's tallest building designed by a woman.
Gang said the massing was inspired by nature – specifically a type of crystal frustum" formation that resembles a pyramid without a pointy peak.
The housing portion of the complex, called Vista Residences, will contain more than 400 luxury apartments.
Hirsch Bedner Associates (HBA), a California-based firm known for its hospitality work, is designing the interiors.
Drawing references from the tower's "architectural elegance and the natural beauty found in crystals," HBA has created four different colour schemes for the apartments: topaz, amethyst, fluorite and sapphire.
"We worked with Studio Gang to ensure all the interiors of Vista Tower complement the architectural designs of Jeanne Gang and are clean, streamlined, open and modern to maximise the space and draw the eyes toward the breathtaking views beyond," said Kathleen Dauber, a partner at HBA.
Floors 13 to 70 will feature apartments with up to four bedrooms, averaging more than 2,300 square feet (214 metres). Floors 71 and 72 will offer 5,100-square-foot duplexes (474 metres).
"With more than 20 penthouses, including a $17.1 million two-floor penthouse, Vista Tower will feature the highest concentration of full-floor penthouses with unobstructed 360-degree views in the US," according to the developer.
"These penthouses will be blank canvases, allowing residents to create their own mansions in the sky."
Tenant amenities include a wine cellar, game room, demonstration kitchen and an enclosed exercise area for dogs.
The building will also offer an expansive outdoor terrace with a fire pit, hot tub and pool.
The Wanda Vista Hotel, designed to be a five-star property, will contain 191 guest rooms, an indoor pool, a spa and a ballroom.
The hotel will also offer a fine-dining Chinese restaurant and a sky bar with an outdoor deck. Global firm Gensler is overseeing the hotel's design.
Local firm bKL Architecture is serving as the architect of record for the entire Vista Tower project, while Olin is the landscape architect. Completion is scheduled for 2020.
The skyscraper is slated to rise on the northern edge of the 11-hectare Lakeshore East development. It will be located near the Gang-designed Aqua tower, an 87-storey residential tower than opened in 2009.
Other projects by Gang include a performing arts centre in a Chicago suburb and a social justice centre in Michigan. The firm was recently commissioned to design a new US embassy in Brasilia.

