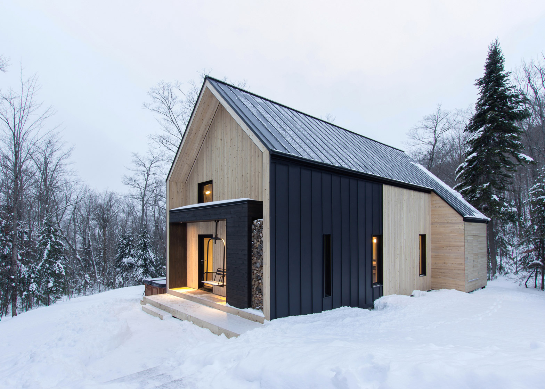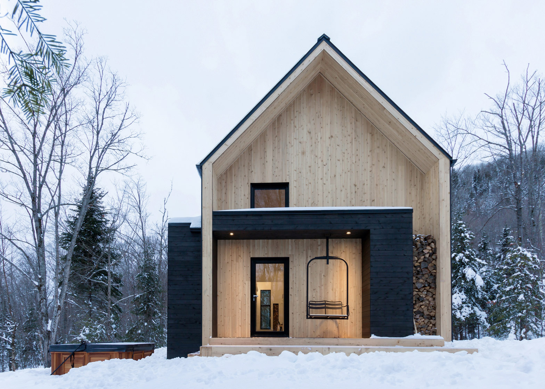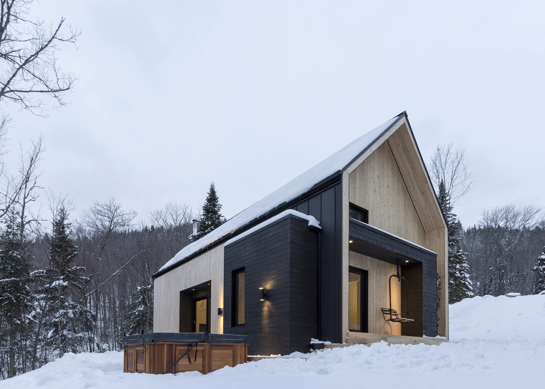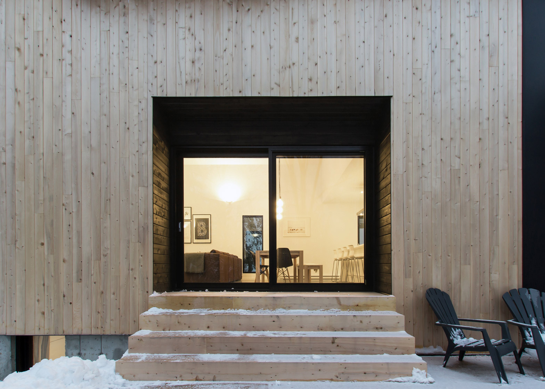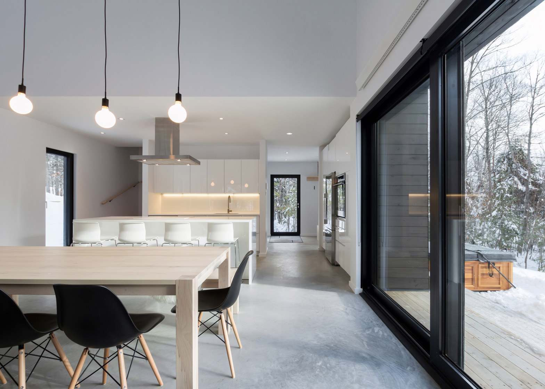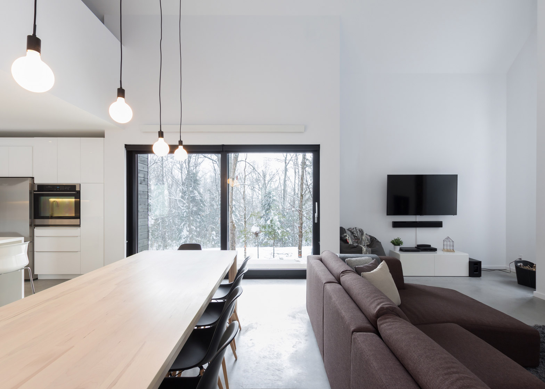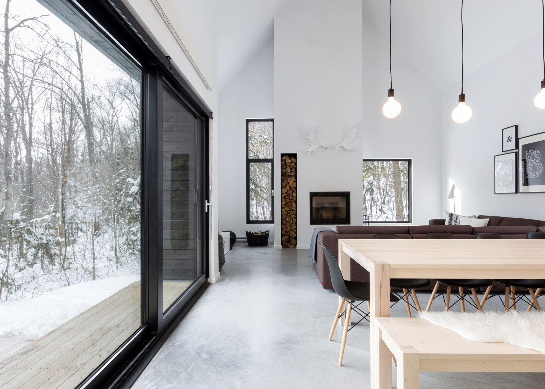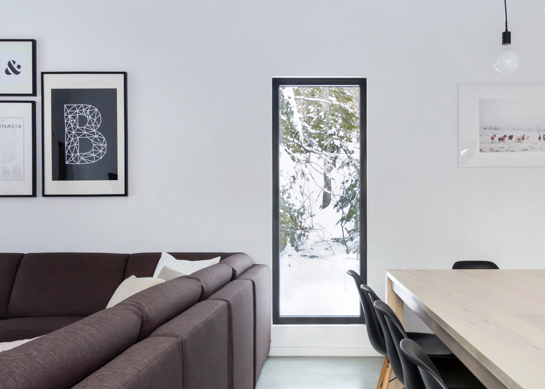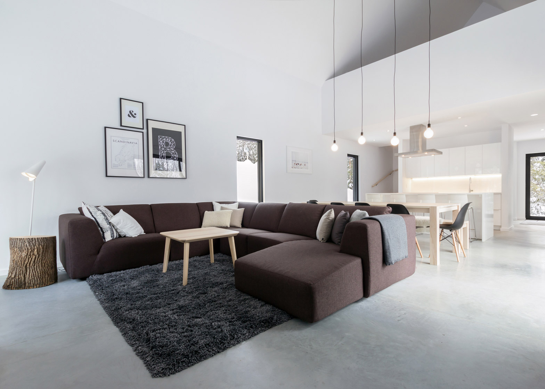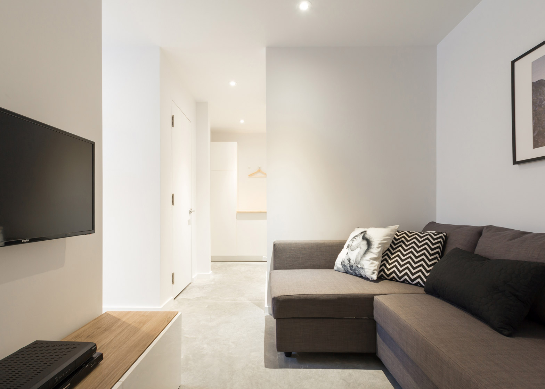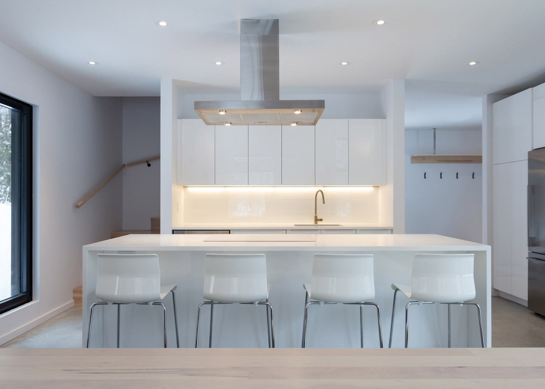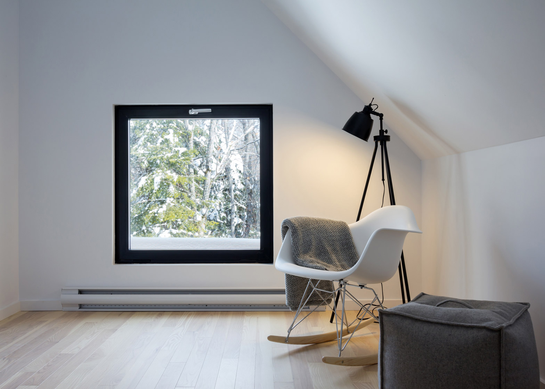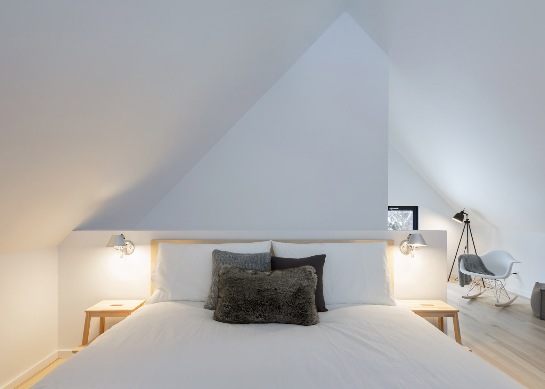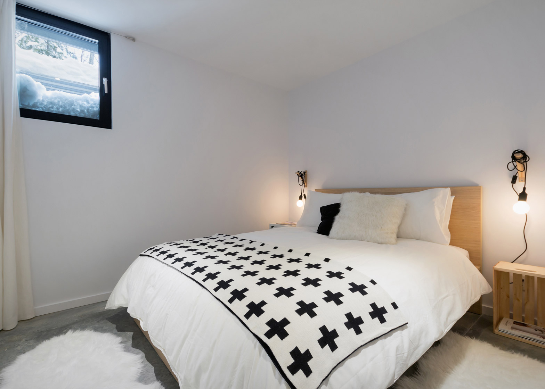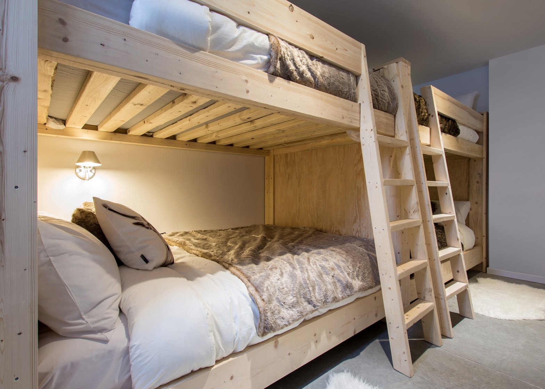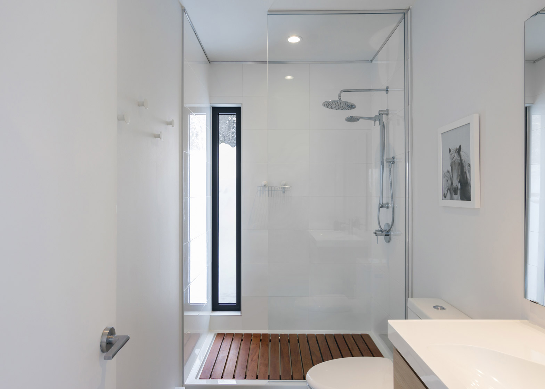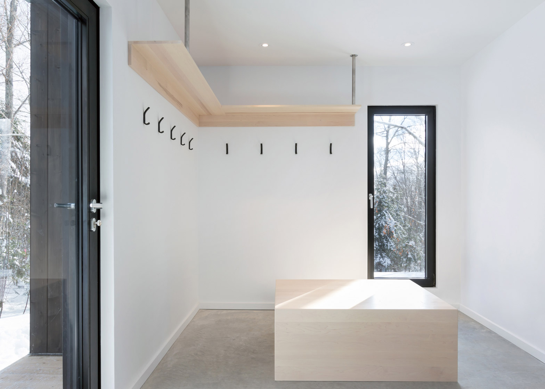Canadian studio Cargo Architecture used a restrained materials palette for this woodland vacation cottage in Quebec, which has a swing seat and a wood store built into its facade.
Called the Villa Boréale, the cabin is located in Charlevoix, an eastern region in Quebec that is known for its wooded valleys, skiable mountains and breathtaking views.
"At the heart of a boreal forest, the villa is set on a sloped and private site, matching up nicely with the ubiquitous vegetation of the surroundings," said Cargo Architecture, a firm based in Quebec City.
The clients, a young couple in their early 30s, approached Cargo before they had even decided where to build the dwelling, which they intend to rent to tourists.
They asked for the studio's help in finding an ideal location within the town of Petite-Rivière-St-François, located near the ski centre Le Massif.
"Being involved early in the process, the architect was able to adequately inform his clients about the different aspects to be considered and future impacts of the site choice in the development of the project," said the studio.
The team selected a site that they believed was well-oriented, but that also offered "great potential for intimacy".
"The site was quickly revealed as a powerful element of the project," said the studio.
With its clean lines, pales tones and a restrained materials palette, the home's design takes its cues from Scandinavian architecture.
Encompassing 1,775 square feet (164 square meters), the dwelling is largely clad in white cedar and is topped with a gabled roof made of black-coated steel.
Both the swing seat and firewood storage nook form part of this composition. The black accents are intended to provide a visual cue for visitors — to serve as "neat signage at first glance," said the studio.
The interior features an open-plan layout, high ceilings and floors made of either wood or concrete.
Light colours were used throughout the space, including white lacquered cabinetry in the kitchen.
A large sliding glass door allows occupants to expand their living space outdoors.
Windows are carefully positioned in order to frame the best views of the picturesque landscape, and allows plenty of natural light into the dwelling.
The firm was charged with creating 14 sleeping places and three bathrooms within a constrained floor area, which it achieved through "intelligent and vigilant drafting work".
"The interior spaces have been designed to simplify circulation while providing a sense of grandeur," the studio said.
"The architect also designed the project keeping in mind the business aspect of the operation, since the clients were looking to maximise the return on their investment."
The architect inserted a mezzanine into the structure that is intended to be highly flexible.
It contains a master bedroom, a kids playroom, a reading corner and a quiet area for nursing a baby. A bathroom could be added in the future.
"The Villa Boréale really is a touristic housing project that can adapt over time," said the studio.
The home works in harmony with nature and stands as "a clear symbol of a contemporary vision of the Quebec cottage".
Other recent residential projects in Canada include a mountainside cabin in Whistler for a family of snowboarders and a Quebec home clad in wooden tiles.
Photography is by Dave Tremblay/1Px Photography.

