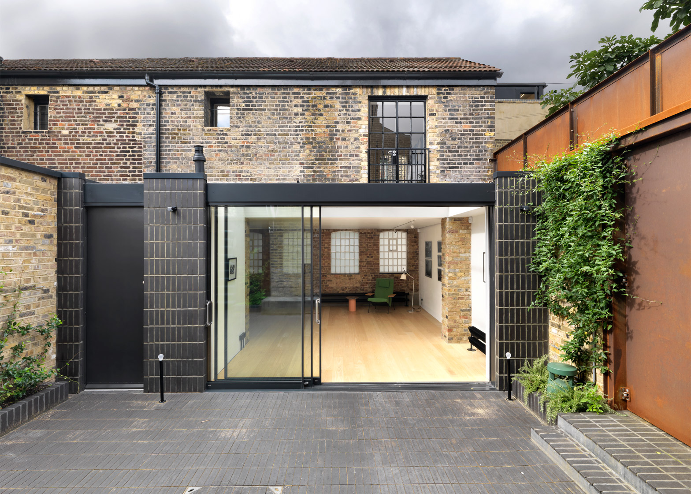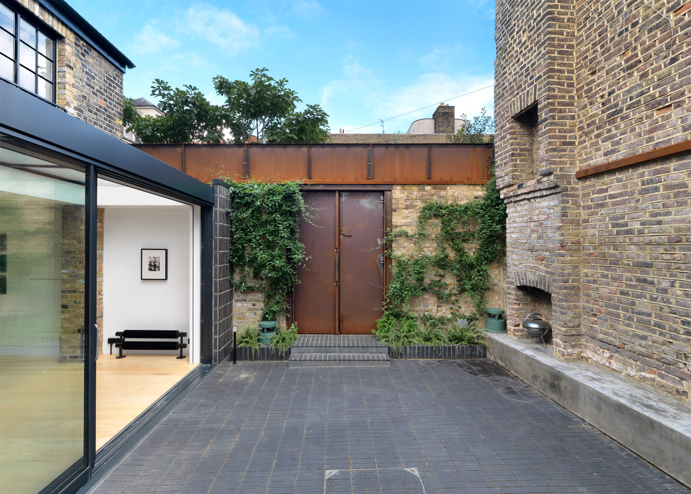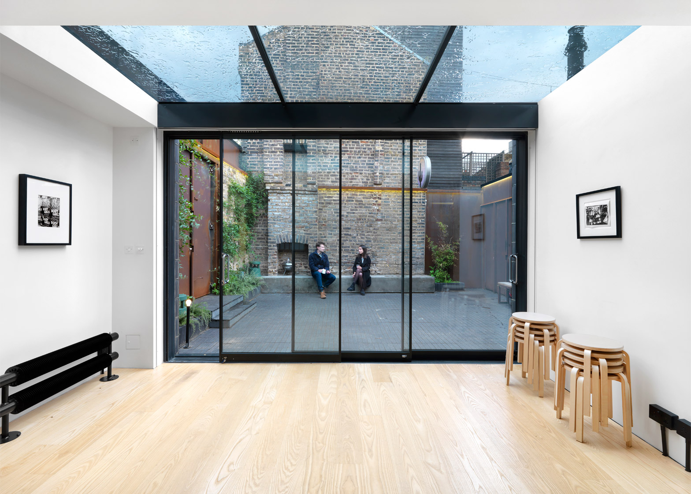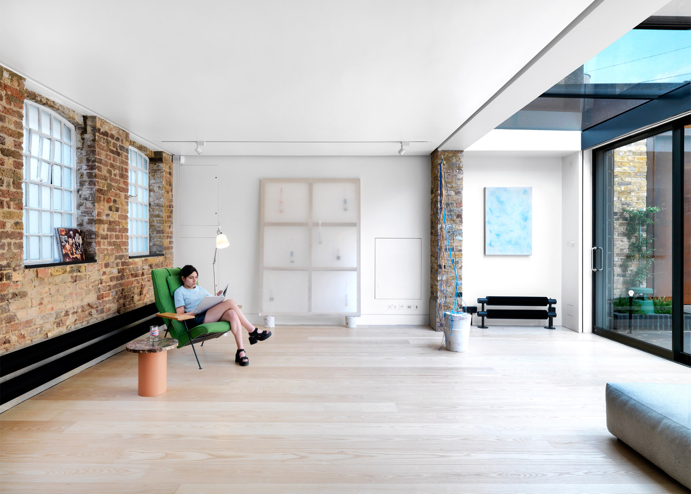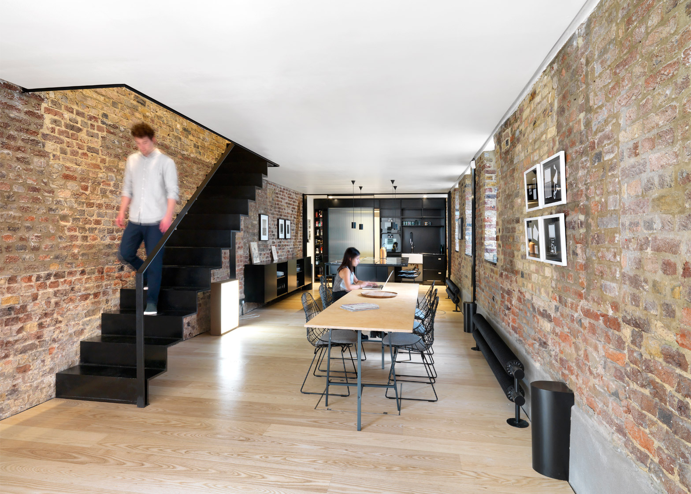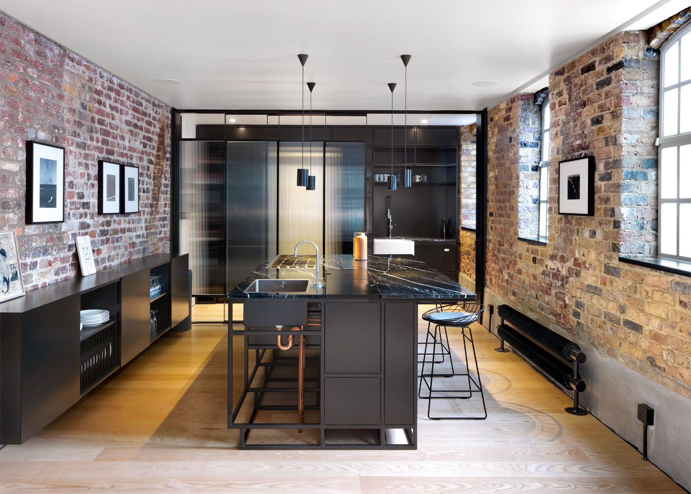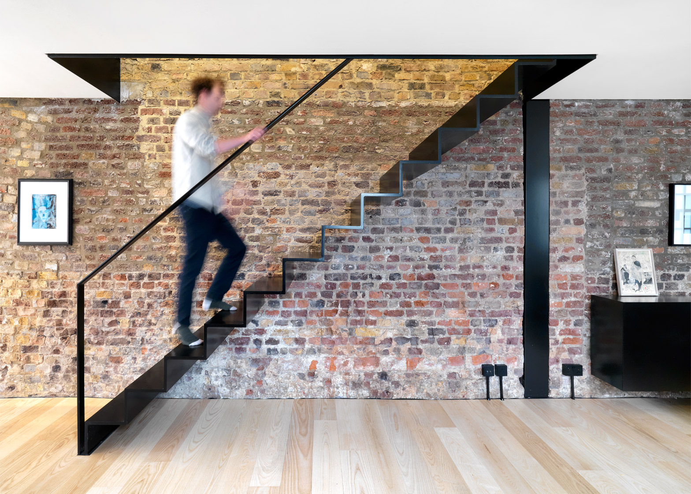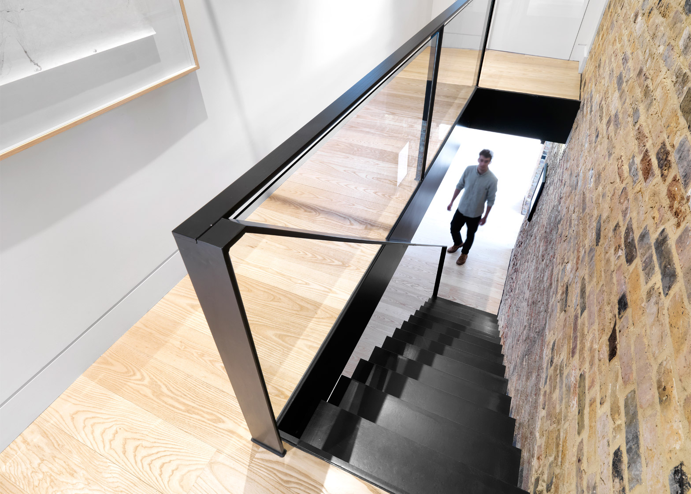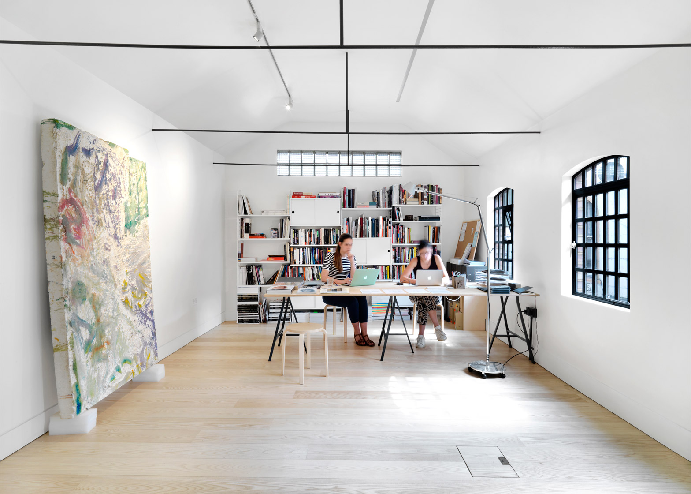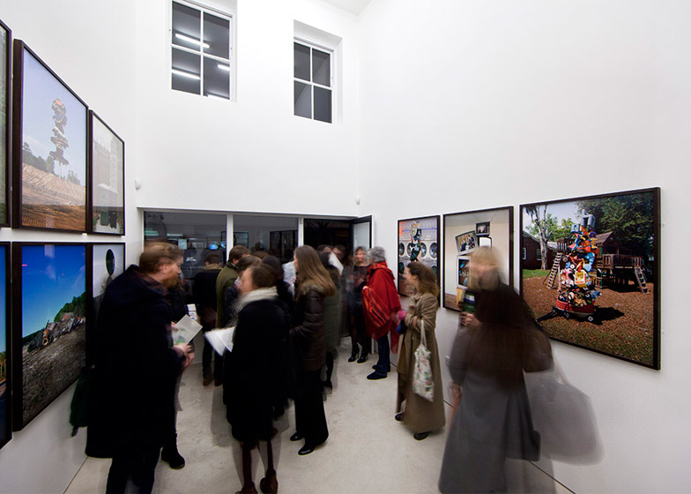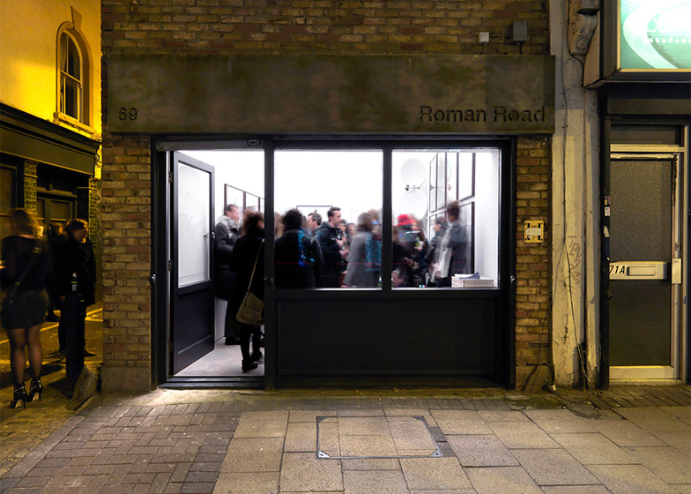Threefold Architects has combined a Victorian workshop and an old shop unit in east London to create a home and gallery for an art curator (+ slideshow).
Located on the Roman Road in Bethnal Green, the two structures have been completely overhauled and extended to create a series of generously sized multi-purpose spaces that culminate in a small secluded courtyard.
The first step for north-London-based Threefold Architects was to create the gallery, which occupies the former shop unit at the southern end of the site.
The architects stripped this building bare to create a simple double-height exhibition space with white-painted walls and a hard-wearing concrete floor. Named Roman Road Gallery, it opened to the public in 2013.
The rest of the property is designed to function as a home for the gallery owner, but to also accommodate activities related to exhibitions, like private viewings and film screenings.
"We designed the house as an extension of the gallery," explained Jack Hosea, one of the three directors of Threefold Architects. "They are connected, and flow into one another for larger exhibitions, gallery events and openings."
The team kept the floor plan of Gallery House as simple as possible, leaving the ground floor of the old workshop with an open plan. A small extension at the back connects the interior with the rear courtyard, envisioned as a small sculpture garden.
A folded steel staircase leads upstairs. Here, the plan is split into two create an office for the gallery and a bedroom. Bathrooms are slotted in between.
The aim was for the "flow, character and function of the spaces" to "reflect the inextricable linkage between life and art" in the building, according to Threefold.
The brick walls of the old workshop are left exposed both inside and outside the building, presenting a varied patina of hues and textures. An industrial-influenced palette of new materials was chosen to complement these surfaces.
Externally, the extension is clad in the same dark tiles that cover the courtyard, while pre-oxidised panels of Corten – the popular weathering steel – feature on the courtyard walls.
Aluminium-framed glazed panels connect the courtyard with the interior, where details include powder-coated metal kitchen units, ash wood flooring, dark electrical fittings and long, cylindrical radiators.
Hosea described these details as "a nod to the buildings industrial past".
Threefold Architects is led by Hosea with Matthew Driscoll and Renée Searle. The trio have completed several projects for artists and art collectors, including a north London house filled with objets d'art and a studio in the Norfolk countryside.
Roman Road Gallery is one of numerous new galleries to spring up in the British capital in the last year. Others include Damien Hirst's Newport Street Gallery, the Caruso St John-designed Gagosian Grosvenor Hill and the Modern Art gallery by Matheson Whiteley.
Speaking to Dezeen at the end of 2015, gallerists and collectors said there is a "special energy" in the city that is making it more important than rivals New York, Miami and Basel.
Photography is by Charles Hosea.

