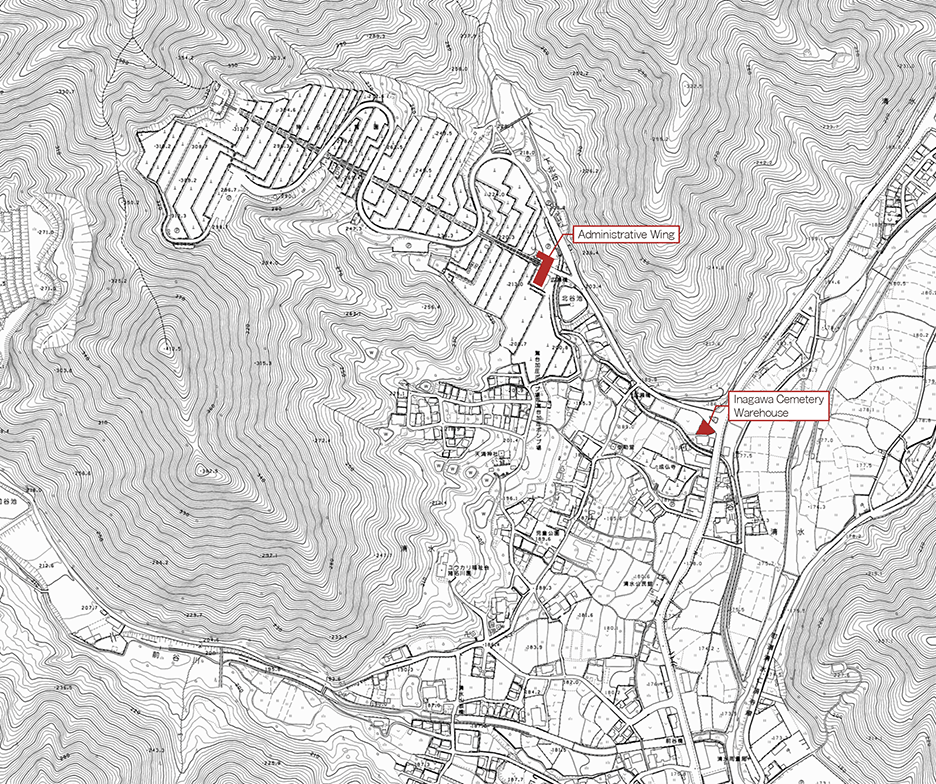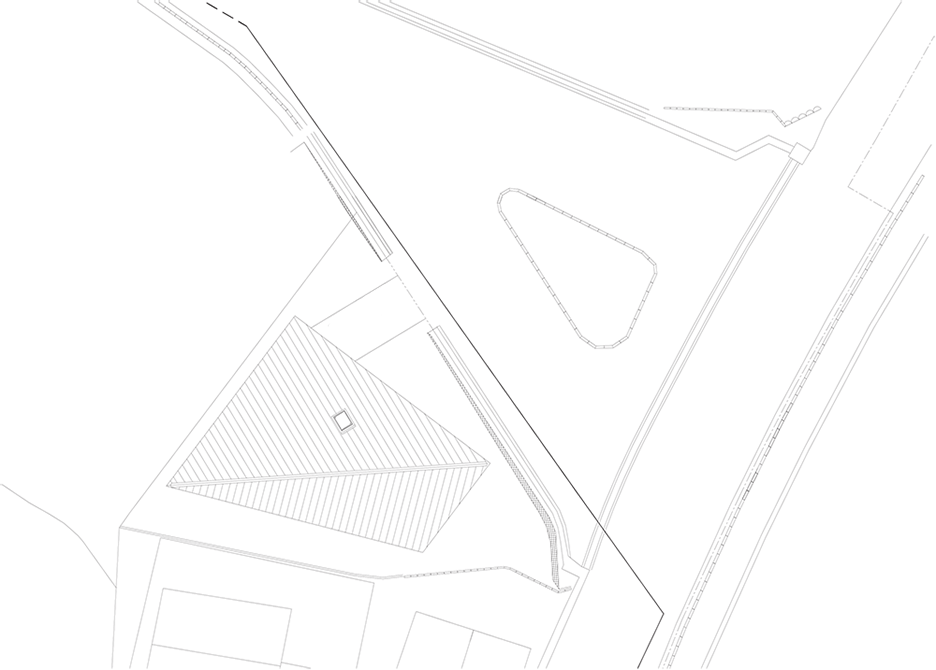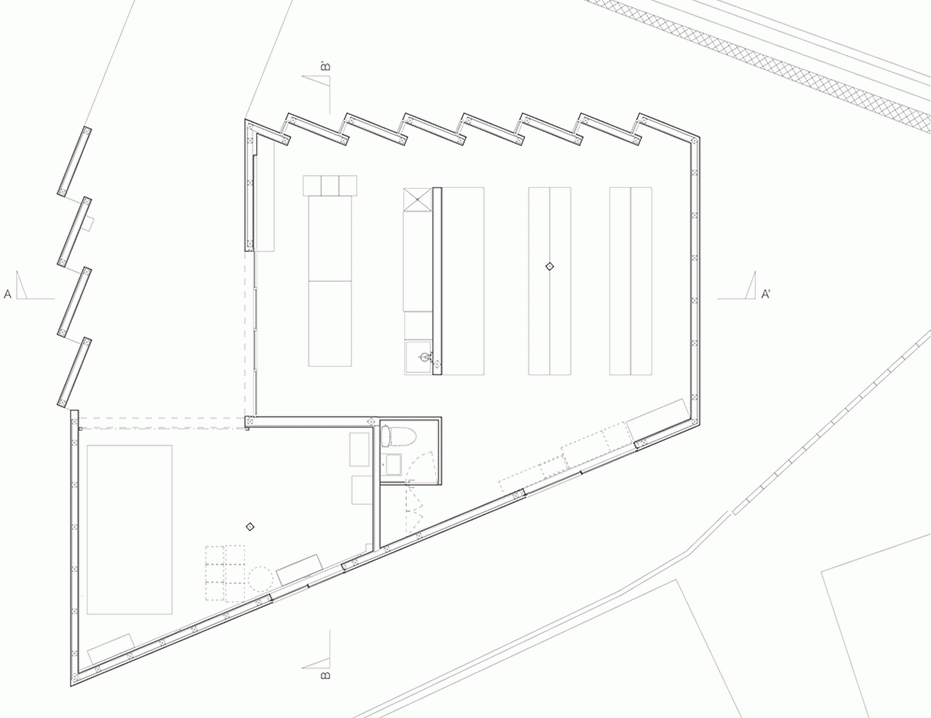Key Operation completes cedar-clad warehouse at Inagawa cemetery
Both charred and red-dyed cedar clad this warehouse by Tokyo studio Key Operation, located at a cemetery in Japan's Hyogo Prefecture where David Chipperfield is also adding new buildings (+ slideshow).
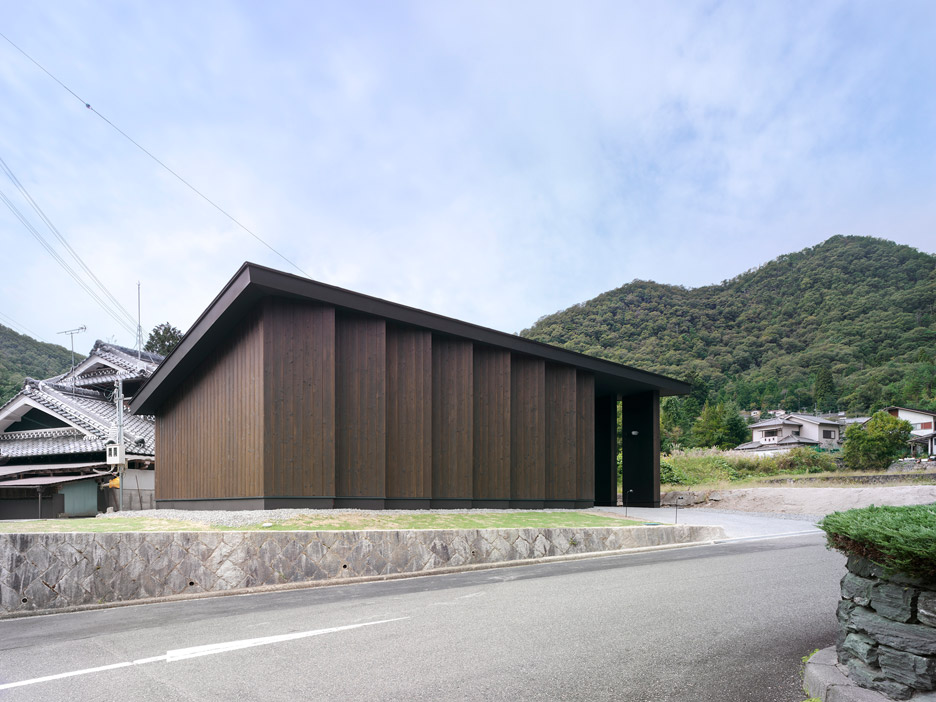
Key Operation worked with architect Akira Hanjo of Kobe-based Atelier Fish on the Inagawa Cemetery Warehouse, which sits at the entrance to the Inagawa Reien cemetery.
David Chipperfield Architects is designing a chapel and visitors' centre for the graveyard – a pair of sand-blasted red concrete volumes set to complete in spring 2017.
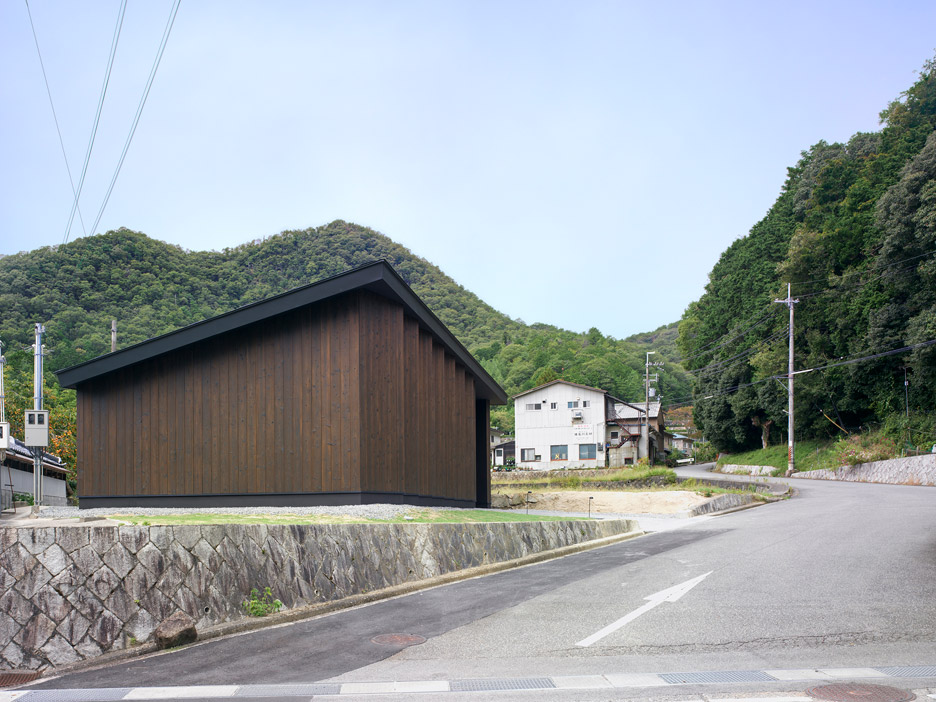
The Inagawa Cemetery Warehouse is designed to store maintenance equipment, so is not accessible to the public. But its prominent position meant it was necessary for the building to look good.
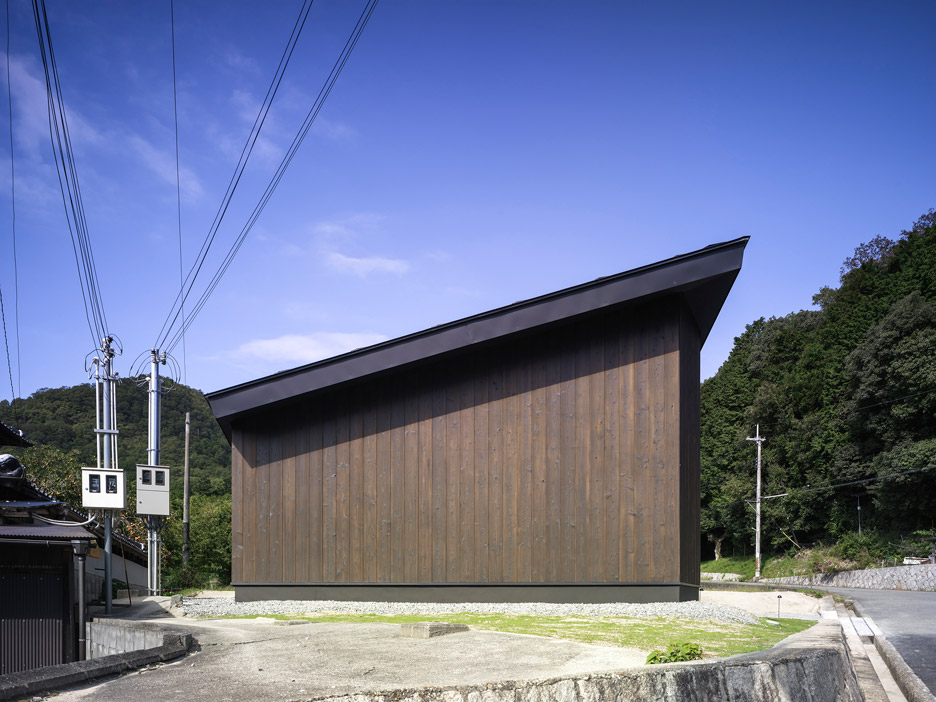
"Although visitors will have no reason to enter the warehouse at all, its placement at the entrance to the cemetery grounds means that visitors will see this building first," said the architects.
"Since all visitors will arrive by automobile, a concept that could contribute to people's periodic visits to their family graves was considered for those brief moments spent passing by the warehouse."
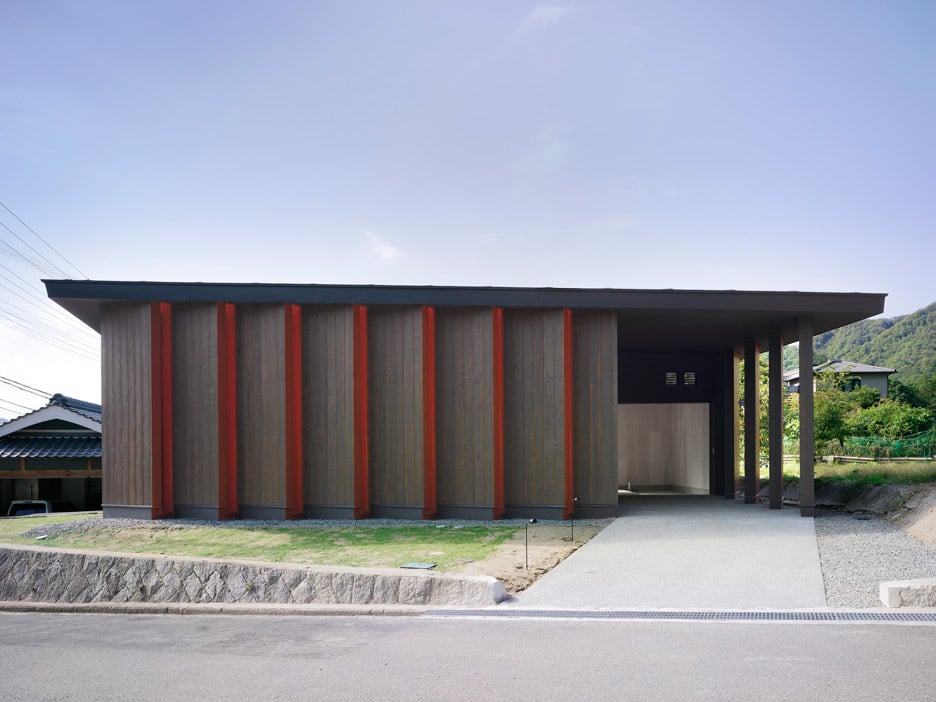
The architects gave the structure a simple form, so as not to detract from the "high emotion" expected from mourners on arrival at the Chipperfield-designed chapel.
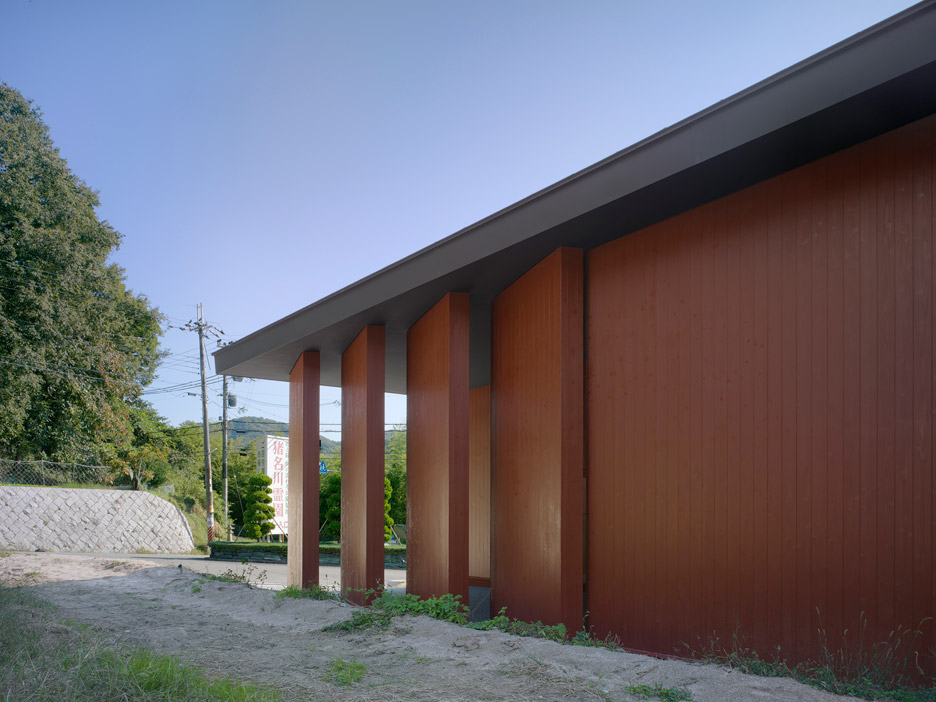
One half of the warehouse is clad in planks of charred cedar, while the other is covered in iron oxide-coated boards to achieve a red colouring.
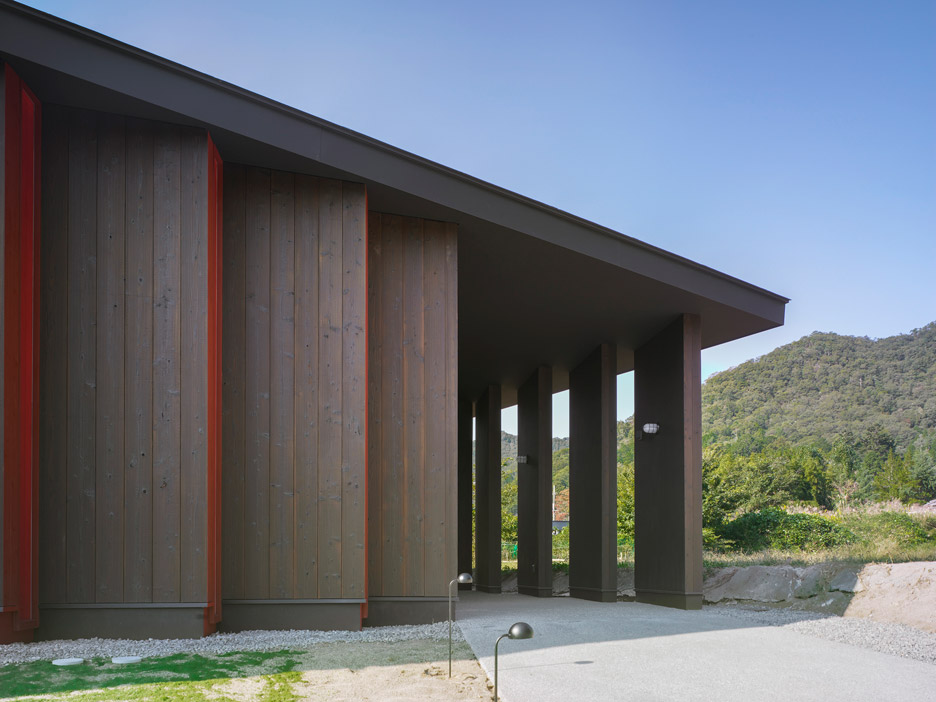
The charred cedar side faces the approaching road to help the building fit in discreetly with the area's traditional farmhouses, which typically have smoked-cedar siding and pitched roofs.
But on departure visitors will see the red side of the building.
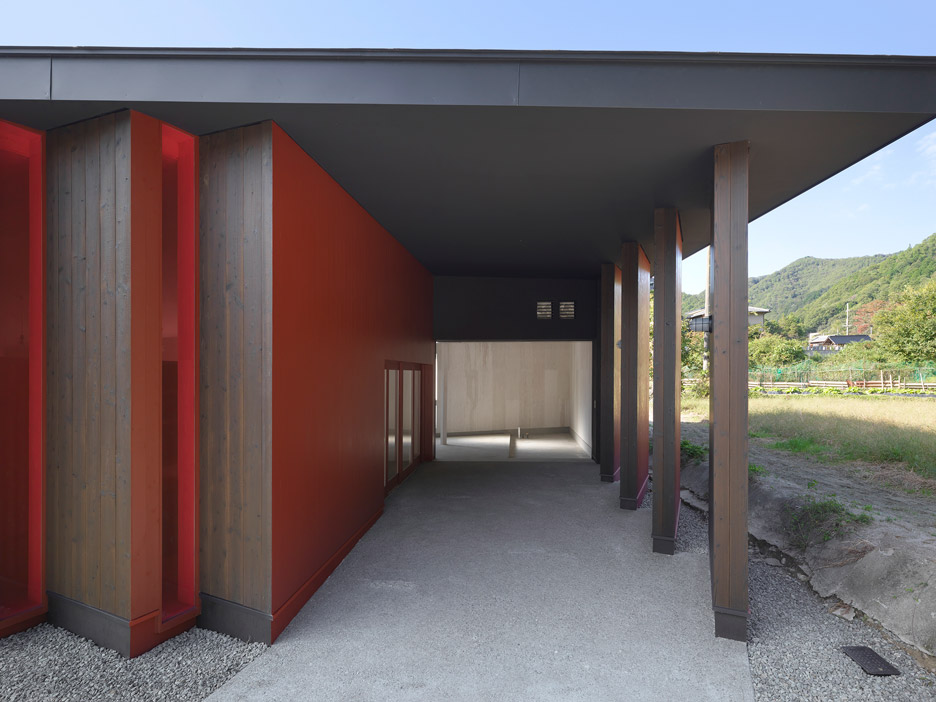
This iron oxide coating, known as bengala dye, has been used in Japan for centuries for its insect- and decay-repelling qualities.
It is typically used in shrines and temples as a protective symbol, and in this case is intended to represent a "religious boundary" between the spiritual and secular worlds, according to the architects.
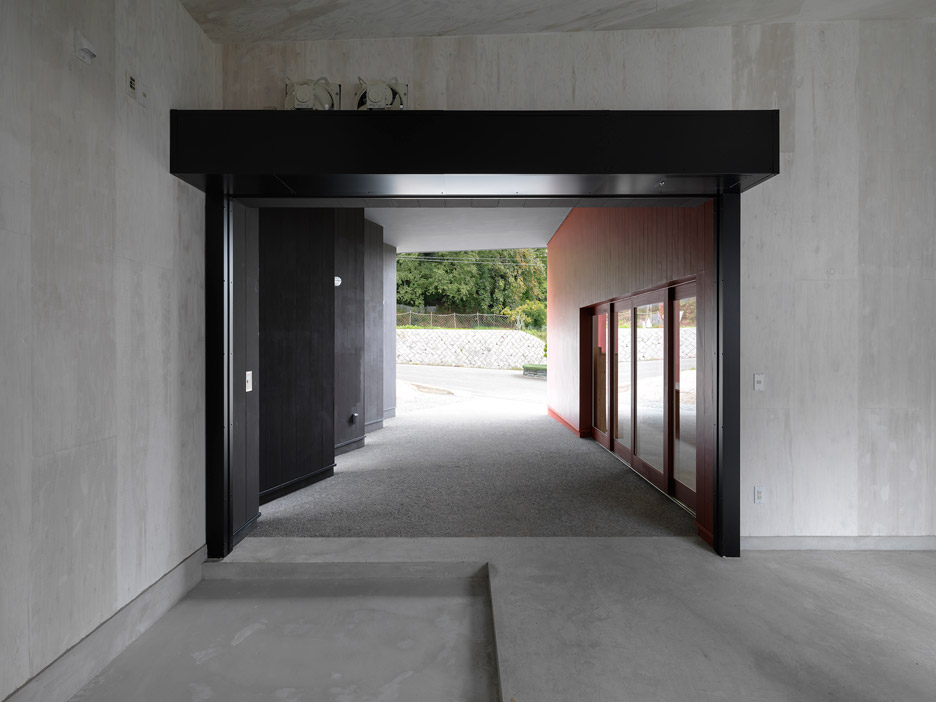
"The departing view cuts a completely different figure for the building," they said.
"As the final landmark of the visit, the exterior walls from this vantage are finished with bengala red pigment to invoke the image of a torii [gate to a Japanese Shinto shrine] and provide a boundary between the spiritual and secular worlds."
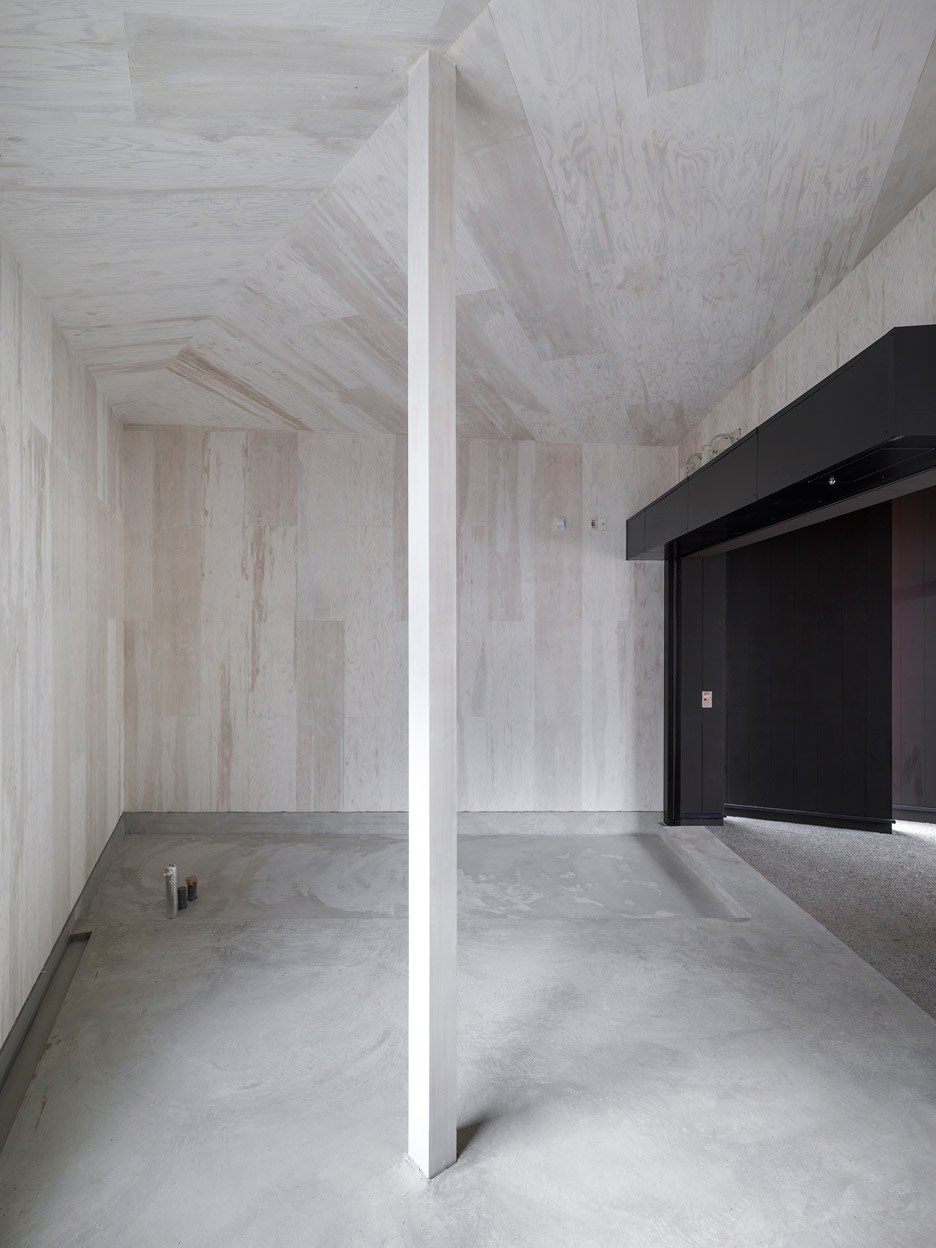
Narrow sections of wall are angled along the building's northern and western facades to create a sawtooth outline.
Slender pieces of red glass set between the red-tinted wall sections at the north cast a faint red tinge over the white-painted interior.
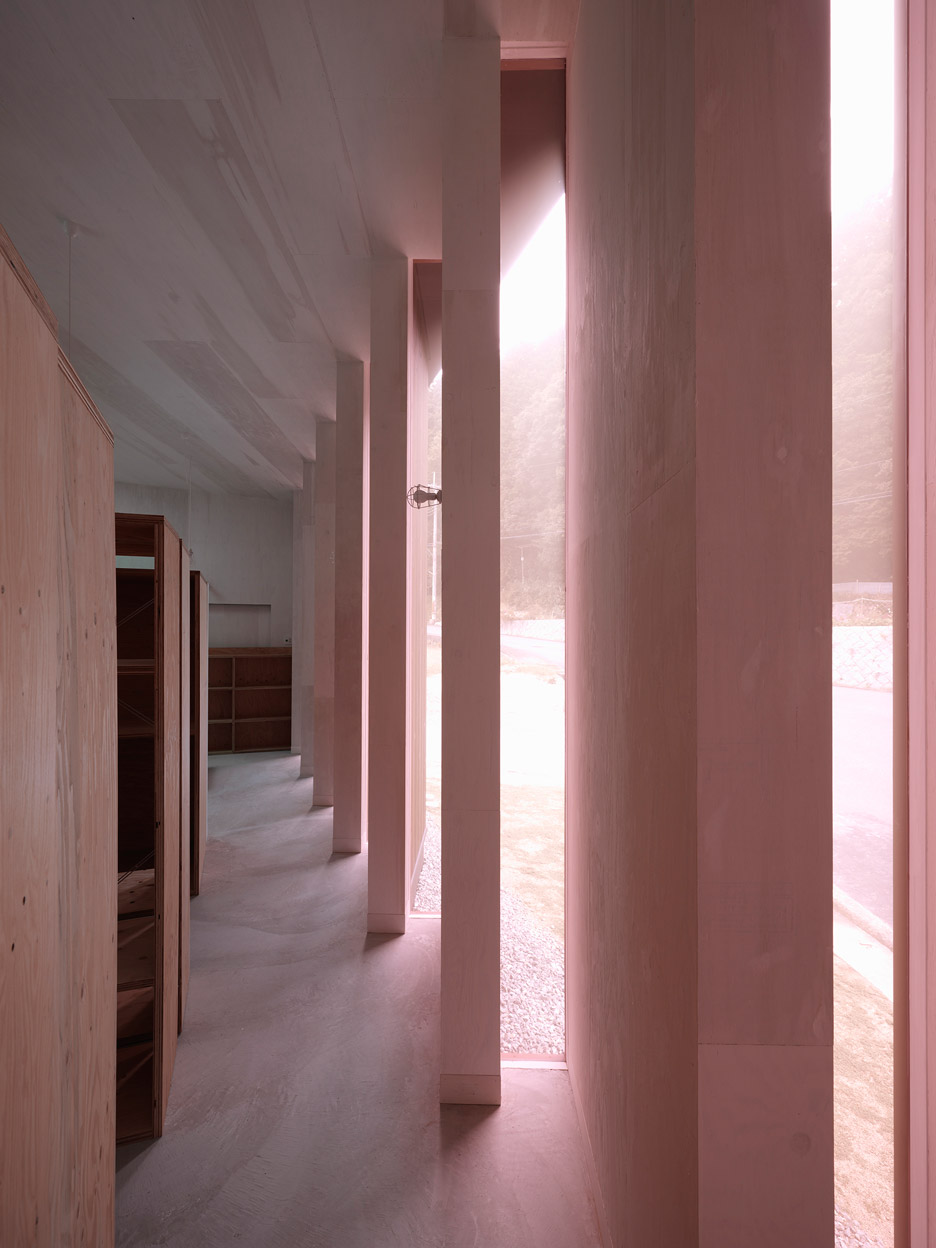
At the west, gaps are left between the sections of wall to naturally ventilate and light the workspace. There is also a covered parking space used for the florist's lorry.
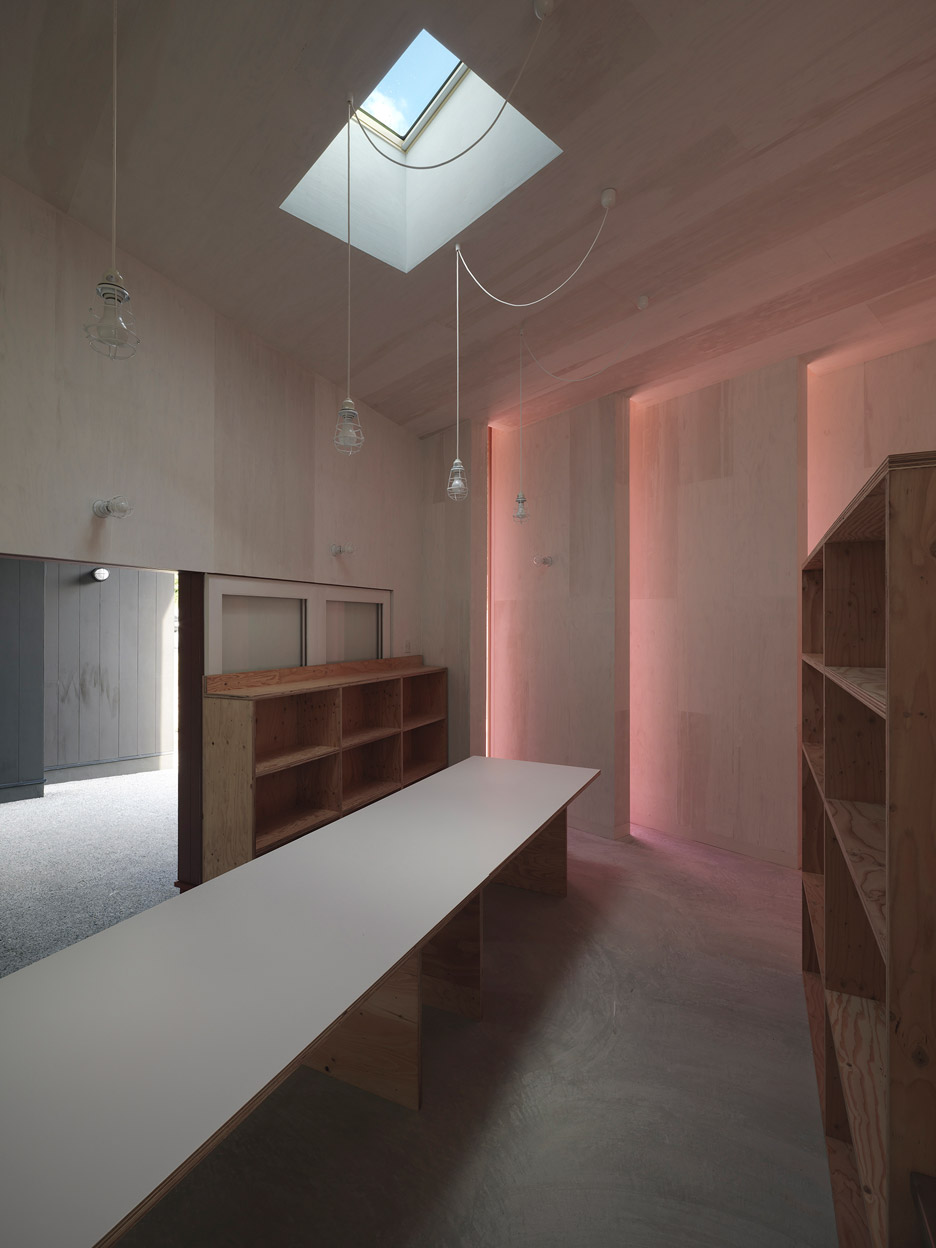
"The two natural light colours combine to provide a touch of brilliance to the otherwise plain warehouse interior for those working inside all day," said the architects.
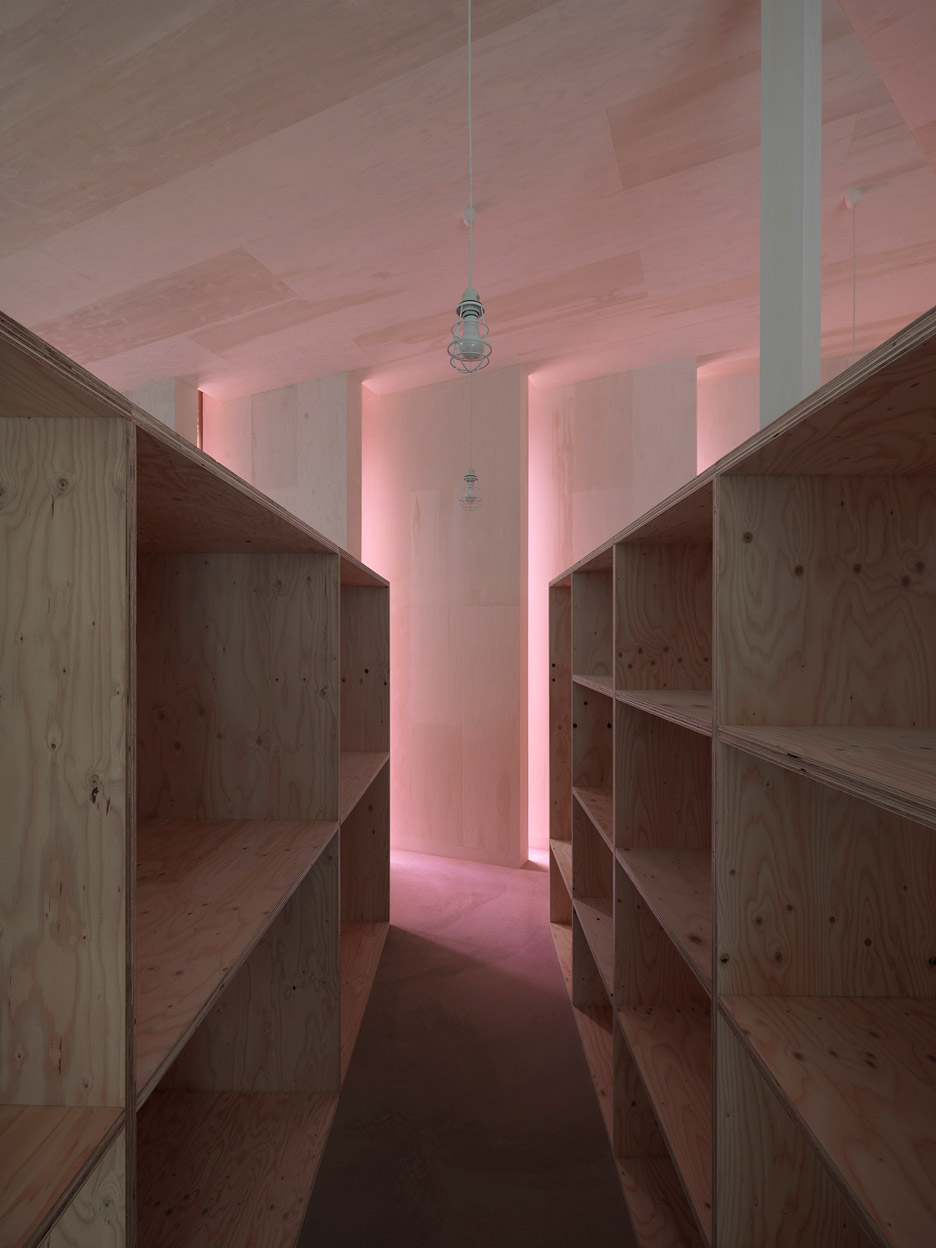
Inside, a large refrigerator is used to store cut flowers, while a work bench provides a space for creating offerings and wooden shelves offer storage space for tools.
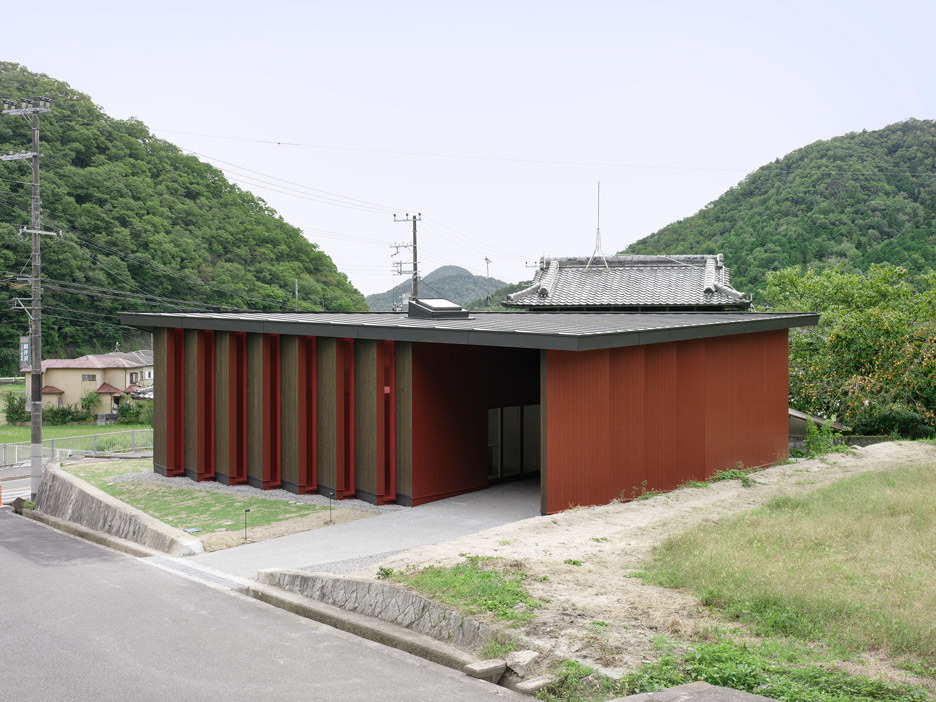
Other examples of funerary architecture in Japan includes an urn room with a lattice timber ceiling, which was designed by Furumori Koichi Architectural Design Studio for a temple in Fukuoka Prefecture.
Photography is by Yasushi Ichikawa.
Project credits:
Architecture: Key Operation, Atelier Fish
Client/developer: Boenfukyukai Foundation
Structural engineer: Eisuke Mitsuda Structural Planning Laboratory
Quantity surveyor: GEN Architectural Management
Construction: Ichiyoshi Kougyou
