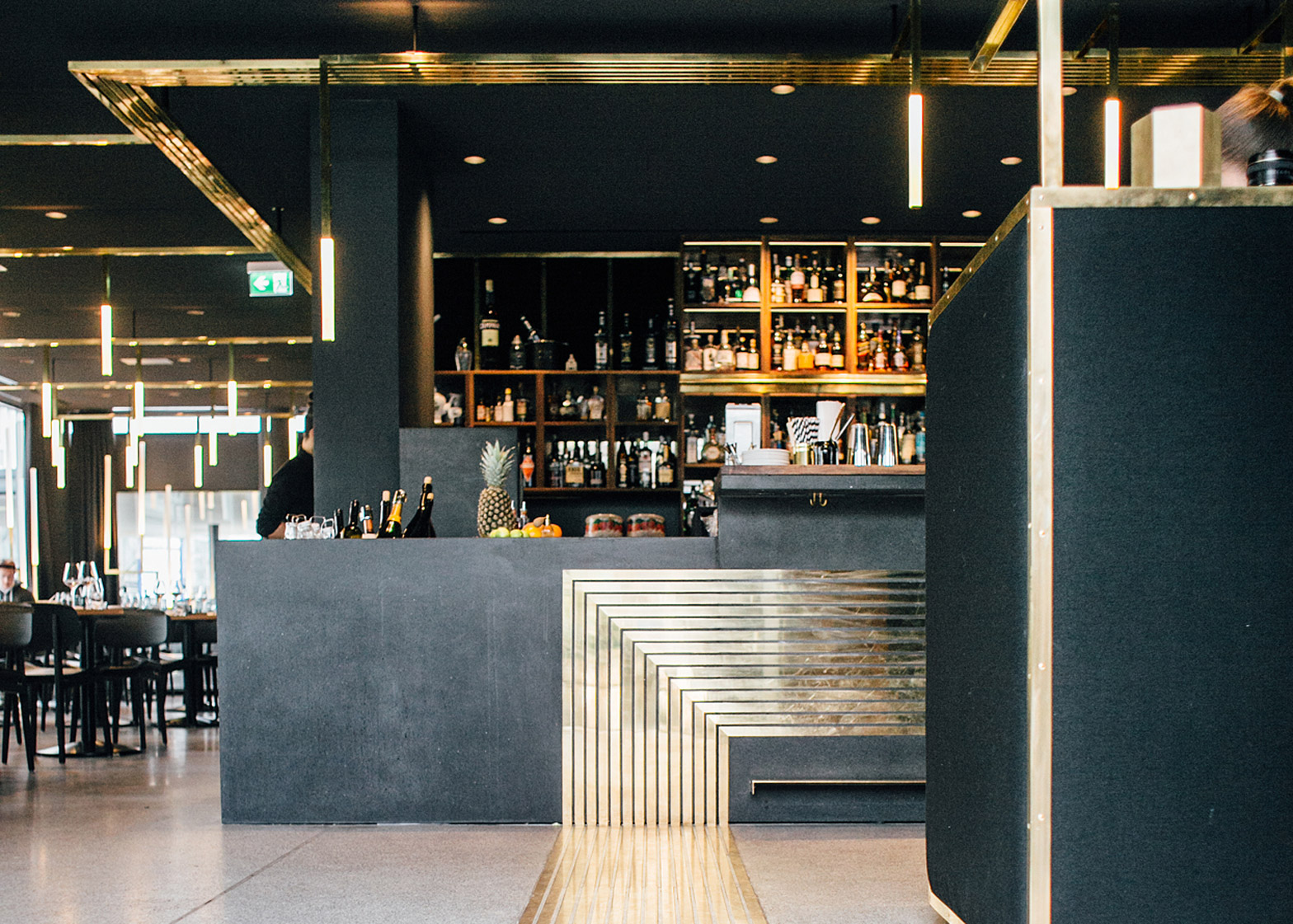A path of narrow brass lines leads visitors around the different areas of this restaurant in Munich, which is set inside an important Modernist building.
When designing the interior for Herzog Bar & Restaurant München, Build Inc Architects aimed to reference its Modernist setting while creating a contemporary space.
The Herzog Bar & Restaurant München is located inside the New Maxburg – a post-war Modernist building designed by architects Sep Ruf and Theo Pabst in 1957 to replace the 16th-century Maxburg castle that was demolished in the second world war. It is one of a small number of protected Modernist building in the city.
"One of the most prominent challenges was working with a revered heritage-listed building. We wanted to respect and highlight it on one side, and on the other side try to meet the high standard and quality of gastronomic spaces in our contemporary world," sad the architects.
To achieve this, the Swiss architects chose modern-looking materials to create design elements that would "reinterpret" the building's existing features.
"This space truly adopts the periodical virtues and ideologies, where clear and functional forms were revived in turn opposing the former and more abundant decorative gestures now protected throughout Munich," said the architects.
A set of brass strips running along the floor and up the walls is intended to guide visitors through the space.
"These brass veins finally join beyond the bar only to spread out and form the lighting bodies illuminating the entire space in gentle pools of ambience," said the architects.
The same material is also used to create branch-like lighting fixtures in front of the large windows, and to provide a frame for the sofas in the lounge area.
Brass has been back in favour recently thanks to its "nostalgic comfort", according to British designer Tom Dixon.
Dixon has used it to furnish the interiors of a restaurant in Paris, and a sandwich cafe inside London department store Harrods.
In the Herzog Bar, the brass elements stand out against the columns, walls, bar and ceiling, which are all painted black. Textured concrete was used for the flooring to reference the terrazzo floors elsewhere in the building.
Based in Zurich, Build Inc is led by architect Özgür Keles. The studio specialises in unique restaurant interiors.
Like Dezeen on Facebook for the latest architecture, interior and design news »

