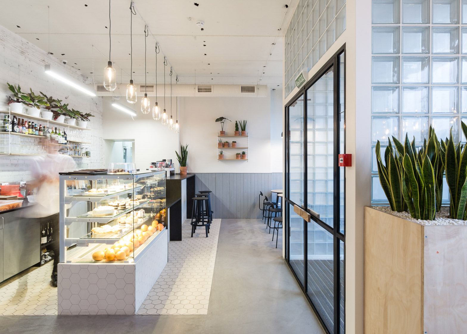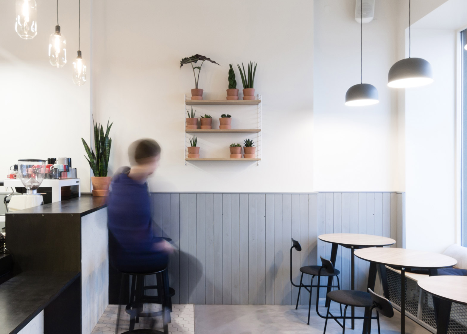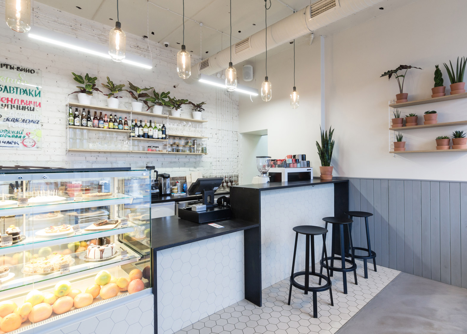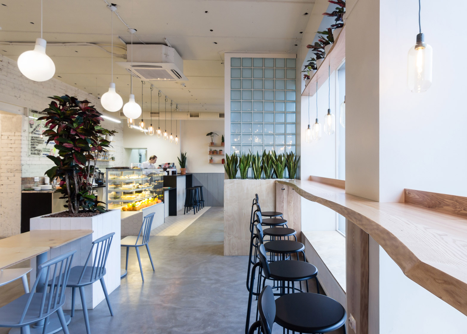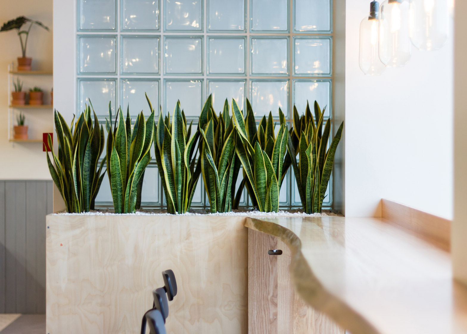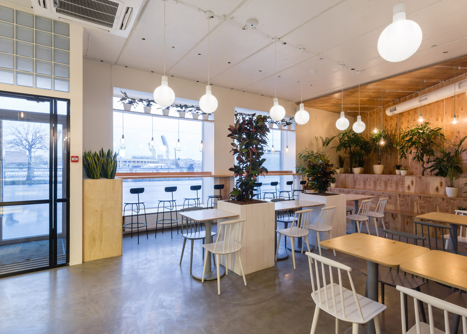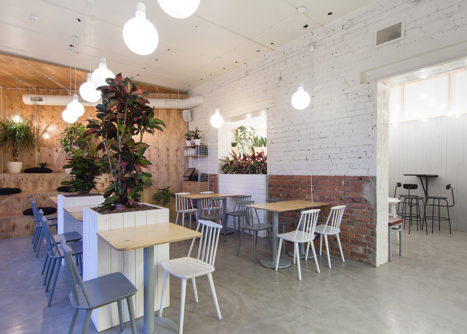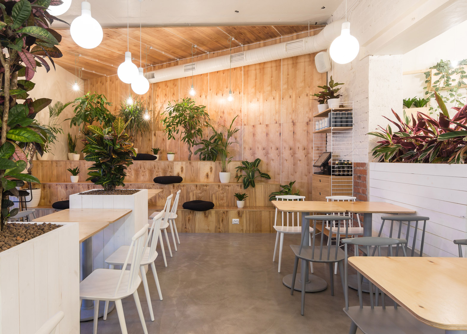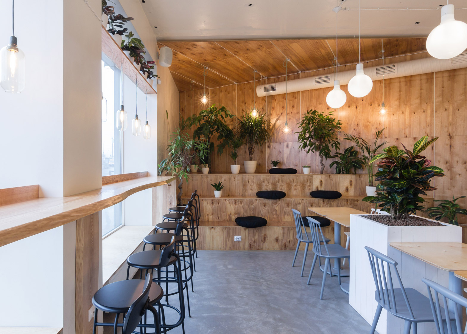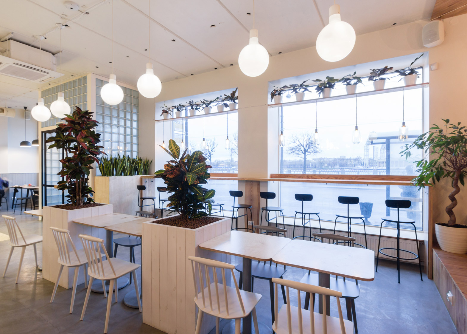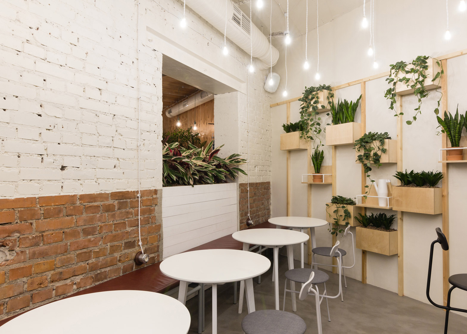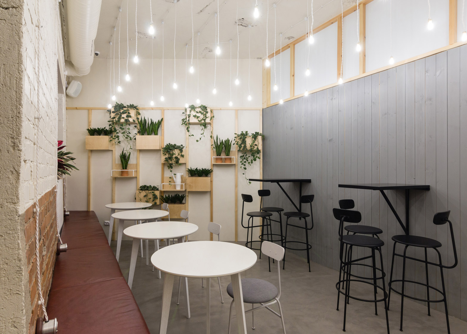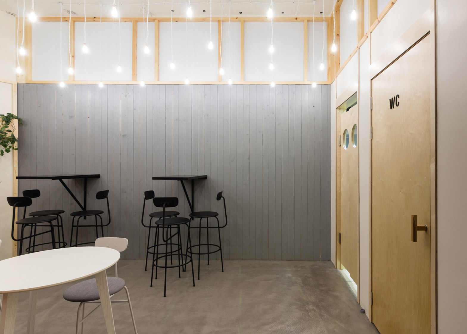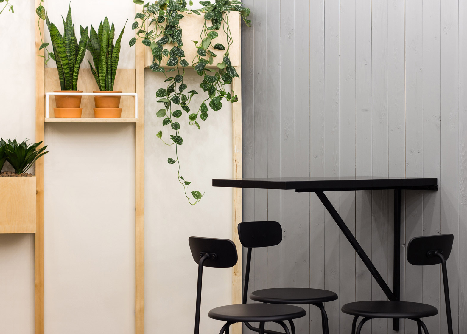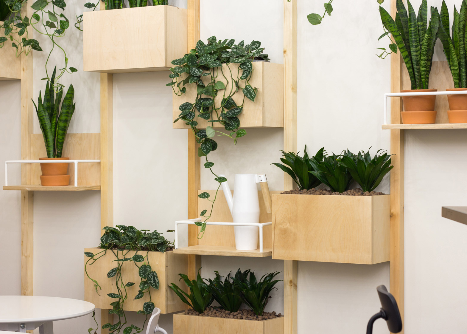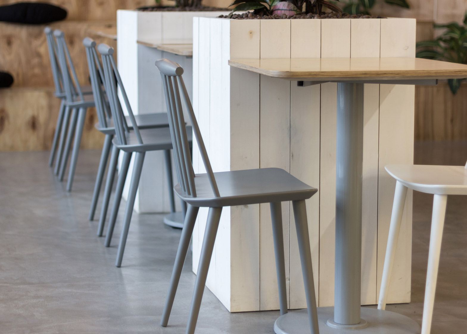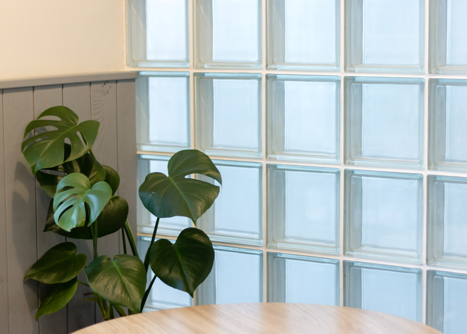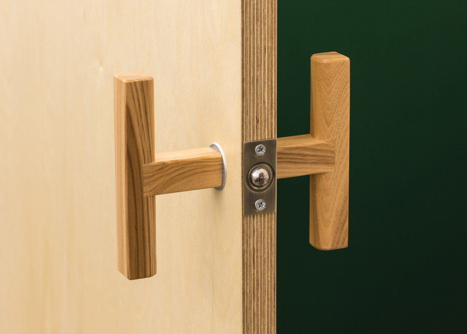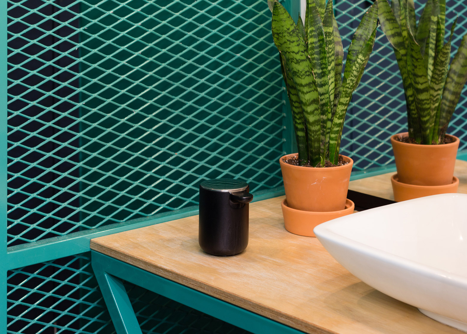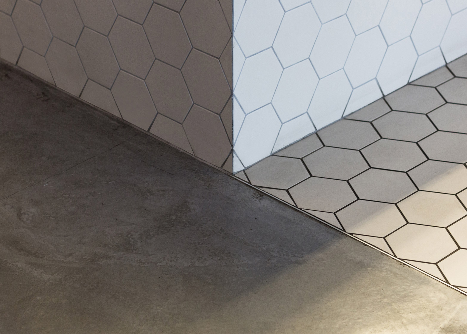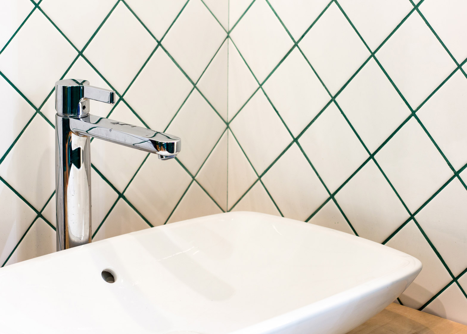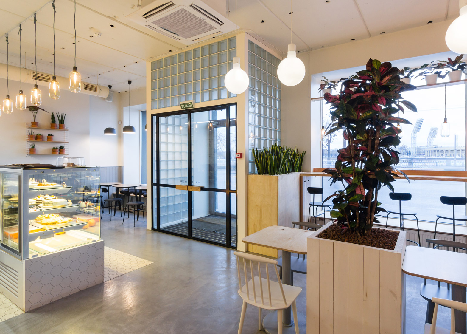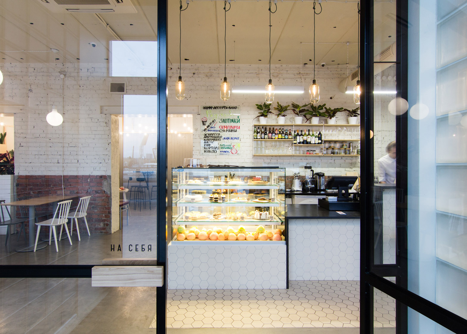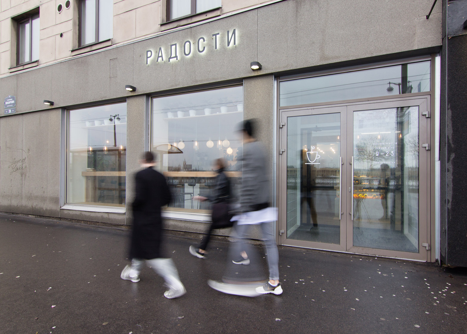Russian architects Asya Baranova and Nikolay Pokorsky have transformed a Soviet-era furniture store in St Petersburg into a vegetarian cafe, featuring raw materials and an assortment of plants (+ slideshow).
The architects, collectively known as Baranova Pokorsky, wanted to create a "cosy" environment for the Radosti coffee shop, a family-owned business with a bakery that serves vegetarian cuisine.
To achieve this, they chose to use simple, muted materials such as wood and concrete, and added plenty of vegetation.
The cafe is located on the first floor of a 1950s Modernist building on the edge of a historical neighbourhood filled with 19th-century architecture, so was seen as an ideal location by the cafe owners.
"During the Soviet period, there was a big furniture shop on the first floor of the building," said the architects. "Now, since the new metro station opened in 2015, this place became a really nice point to have a coffee, lunch or dinner for people living or working nearby."
An exposed brick wall divides the whole space into two areas. One side houses a kitchen, utility rooms and a small dining area, and the other provides for the main cafe space.
Large panoramic windows at the front of the cafe offer a view of the river Neva and bring in plenty of natural light.
But to compensate for the lack of natural light towards the back of the space, the architects also added a grid of LED lights across the ceiling.
In the main entrance, hexagonal tiles cover the floor and carry on up over the counter. As well as being an ordering and collection point, this counter also provides a bar-like dining space for small groups of customers.
Plants feature throughout the space – some in pots upon shelves, and others in purpose-built wooden planters.
Another key element of the design is a wooden amphitheatre located in the corner of the main dining area, which allows a place for children to play, events and extra seating.
"Room finishing materials are simple and close to nature — white walls and ceilings, natural brick and wooden panels," said the architects.
"The floor is covered by a concrete surface. The only emphasis in the finishing materials is the massive wooden amphitheatre located in the corner of the main dining area."
Much of the furniture was produced by local workshops, not including the black chairs by Swedish brand Menu. The lighting fixtures are mainly by Scandinavian brands.
In the bathroom, walls are painted in a teal-green colour and are half-covered in diagonal-shaped tiles affixed with teal-coloured grout.
Plants are frequently used in restaurant and cafe interiors. Other recent examples include a coffee shop in Beijing conceived as a giant greenhouse, and a Bangkok restaurant that was once an abandoned warehouse.
Photography is by Asya Baranova.
Like Dezeen on Facebook for the latest architecture, interior and design news »

