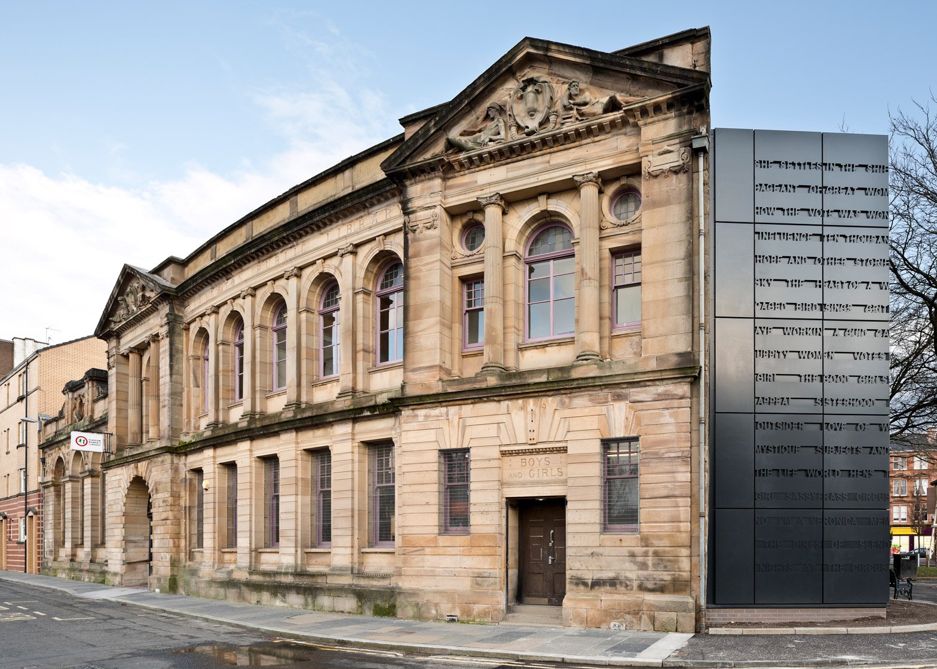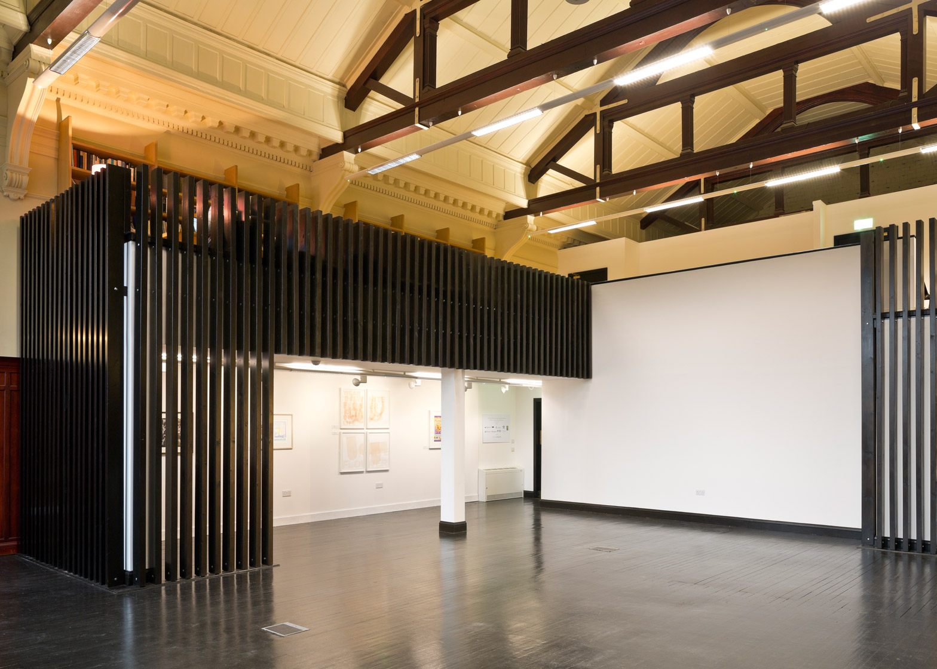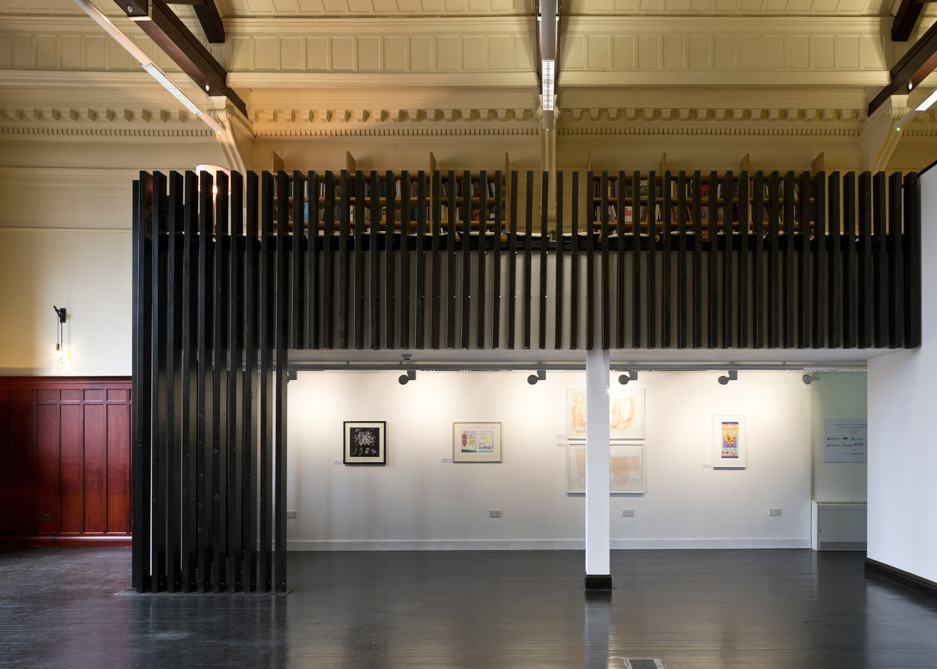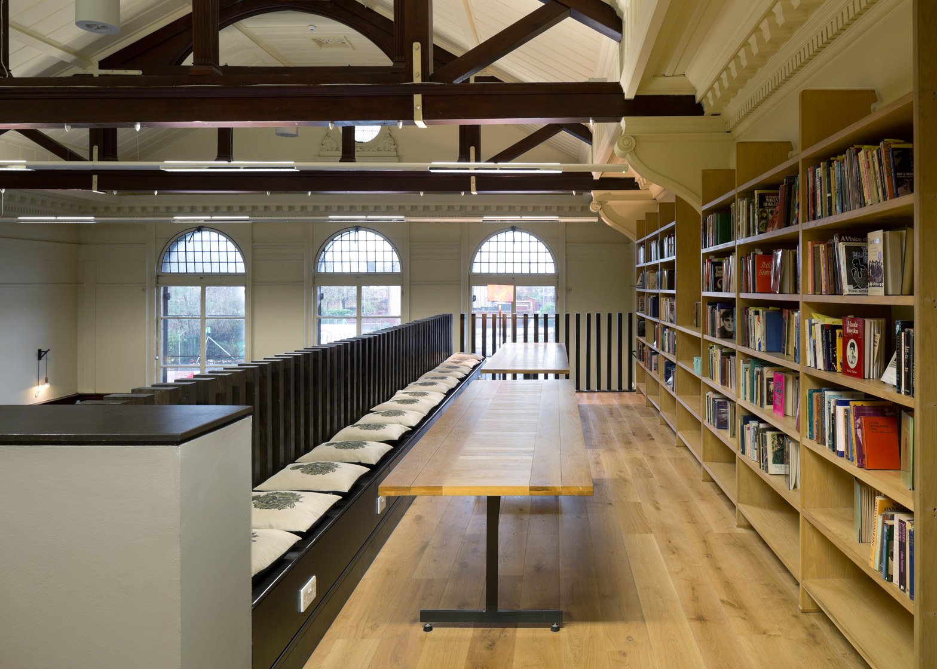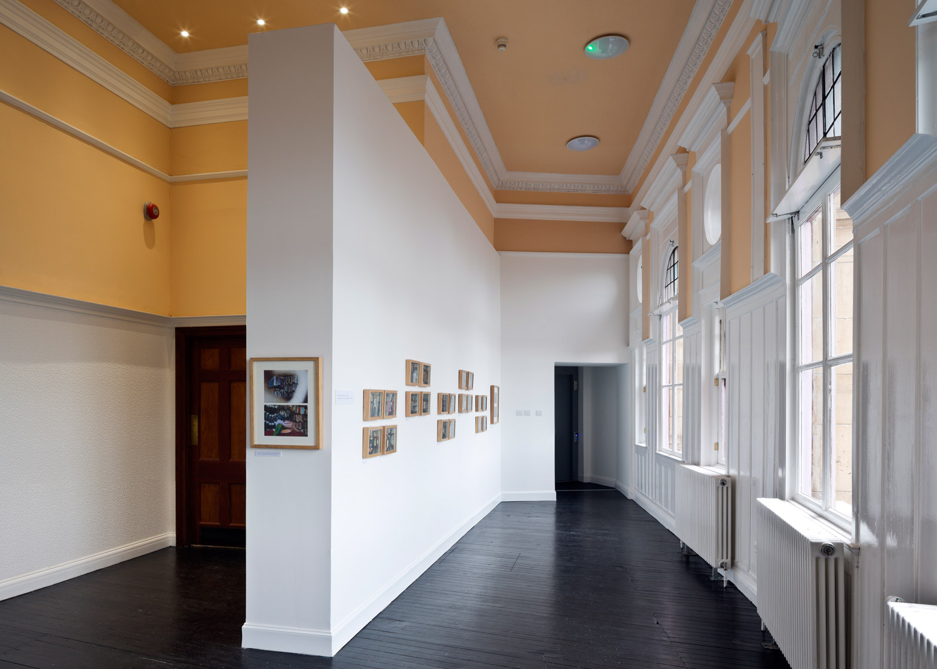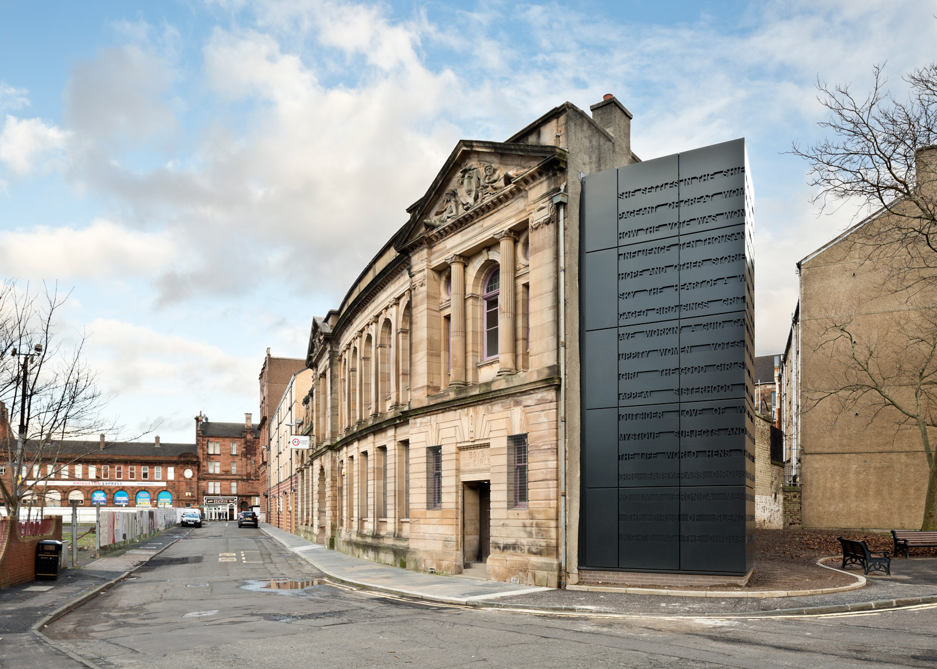The titles of important works of literature are engraved into the walls of this extension to a sandstone library in Glasgow, which has been refurbished to create a centre for women's history (+ slideshow).
Local firm Collective Architecture won a limited competition to redevelop the building in the city's Bridgeton neighbourhood, which provides the first permanent home for the library.
The Glasgow Women's Library is the UK's only accredited museum dedicated to women's history and contains a lending library, archive collections and contemporary and historical artefacts relating to women's lives, histories and achievements.
Having previously resided at Glasgow's Mitchell Library, the organisation decided in 2012 to move to a fit-for-purpose premises in Landressy Street.
A design team led by Collective Architecture with project management support from Clyde Gateway was appointed to oversee the necessary renovations, which were completed in November 2015.
The category-B listed building was constructed in 1903 and is one of seven libraries in the city built with money donated by the Scottish-American businessman and philanthropist, Andrew Carnegie.
The refurbishment focused on meeting the spatial and access requirements of its new occupants, as well as revealing some of the interior's original features. On the exterior, restoration of the intricate stone carvings, ornamental parapet detailing and engraved lettering is being undertaken.
At the southern end of the building, a new freestanding lift shaft that ascends to the first floor was designed as a feature artwork. Its powder-coated steel cladding incorporates lettering cut using a CNC machine to depict the titles of seminal literary works.
"The book titles were carefully considered and chosen by the board members and volunteers from Glasgow Women's Library," Cathy Houston and Steven Byrne of Collective Architecture told Dezeen.
"Each member of staff has a personal connection to one of the titles, which further enriches the meaning of the texts and the history behind them."
The interior of the building now ensures that the organisation is provided with the spaces required to host major events, screenings, talks, exhibitions, and to offer support services for anyone in the city.
The existing spaces had been spoiled by the introduction of suspended ceilings, ugly light fittings, worn carpet tiles and service bulkheads. These were removed to reveal the true proportions of the rooms and various traditional details.
"Many of the original features, including beautiful decorative cornices, the original perimeter timber panelling, arched windows, and the solid timber flooring were hidden from view," the architects added.
"We sought to unwrap these features and fully restore the double-height volume by removing a separating full-height partition to maximise the amount of light that travels deep into the plan."
An open mezzanine area lined with vertical stained-timber slats was introduced to accommodate an informal reading space overlooking the former main reading room, which is now used as a multipurpose events and exhibition space.
"The vertical fins were chosen as a delicate but contemporary insertion into the exhibition space, designed to draw the eye upwards to the new mezzanine gallery," said the architects.
"The fins raise the eye from the existing timber floor up towards the original and exposed timber trusses, timber panelling and the original ornate cornice that wraps around the perimeter of the vaulted ceiling."
At the rear of the building, a new secure archive built over two level houses the museum's collections of display items and rare artefacts that need to be kept in a climatically controlled environment.
The upper storey contains a large conference room, a kitchen, bathrooms and a gallery space in the corridor that leads to the new lift.
Elsewhere in Glasgow, Scottish studio Page\Park Architects is overseeing the restoration of the Charles Rennie Mackintosh-designed Glasgow School of Art building, which was devastated by fire in 2014.
Photography is by Keith Hunter.
Project credits:
Client: Glasgow Women's Library
Architects: Collective Architecture
Project architect: Steven Byrne/ Cathy Houston
Structural engineers: Ove Arup & Partners
M&E consultant: Ken Boyle Consulting Engineering
Quantity surveyor: EC Harris Ltd
CDM consultant: CDM Project Safety Ltd
Main contractor: Maxi Construction Ltd

