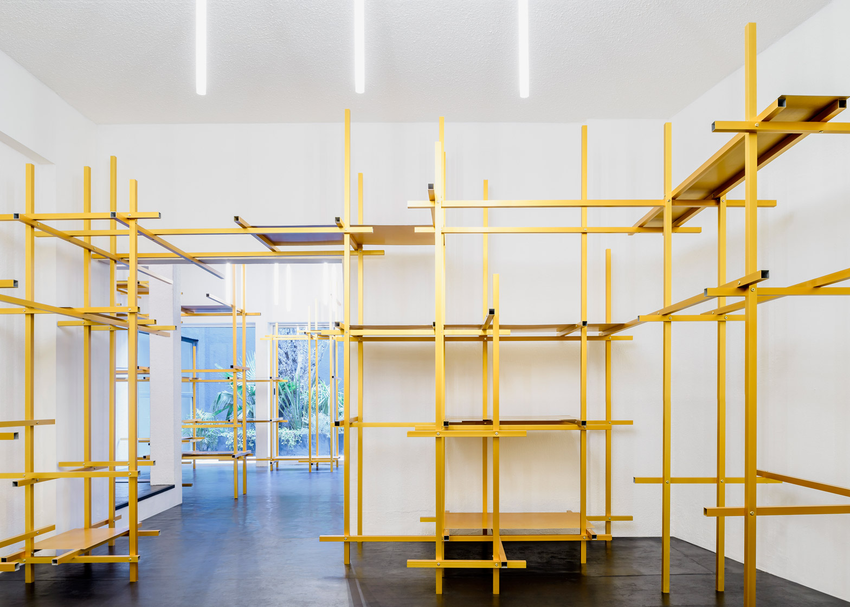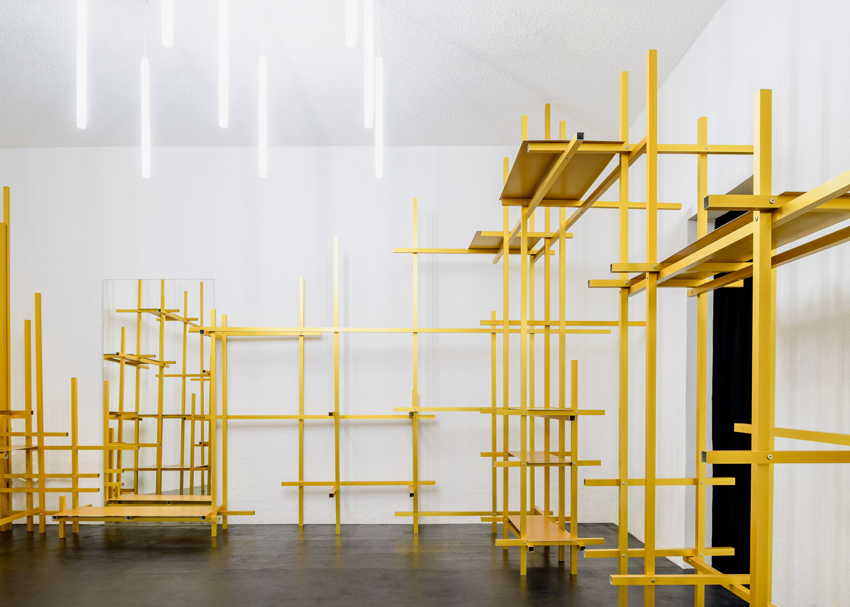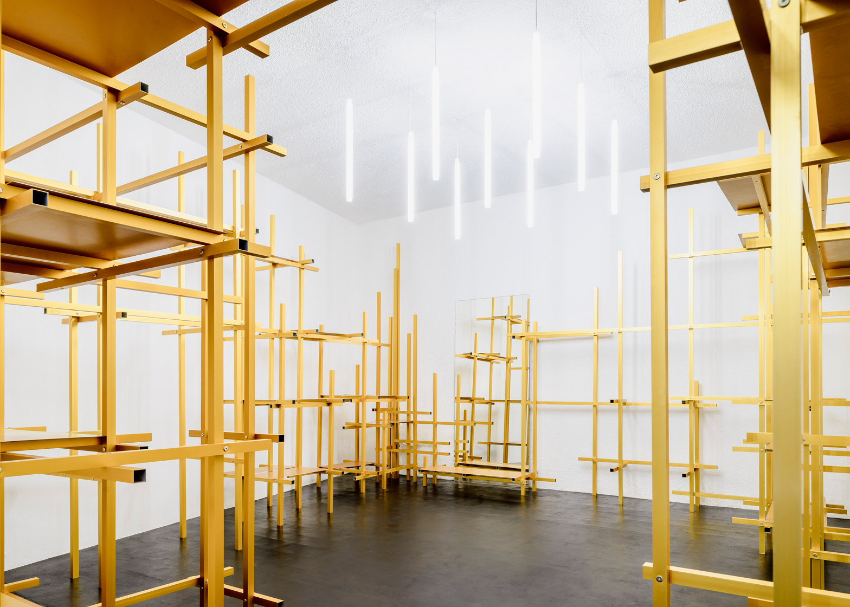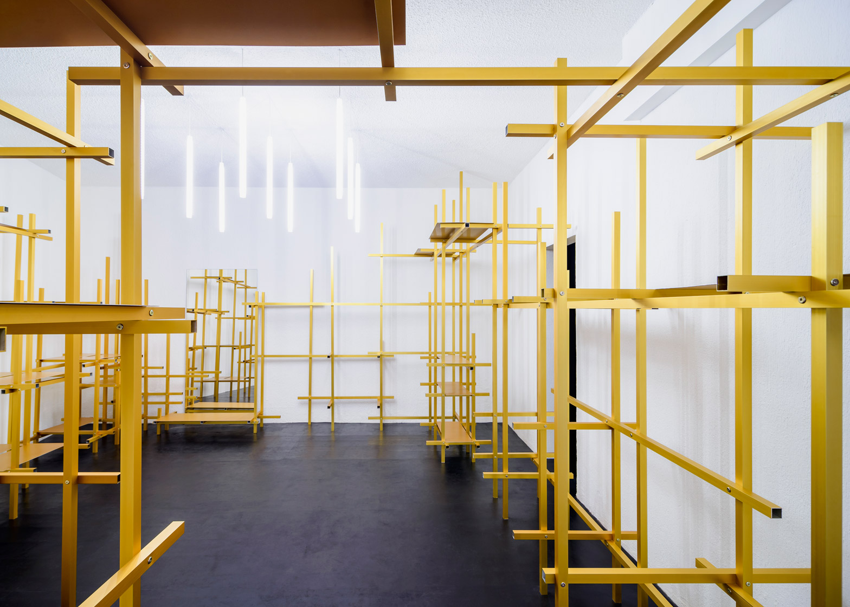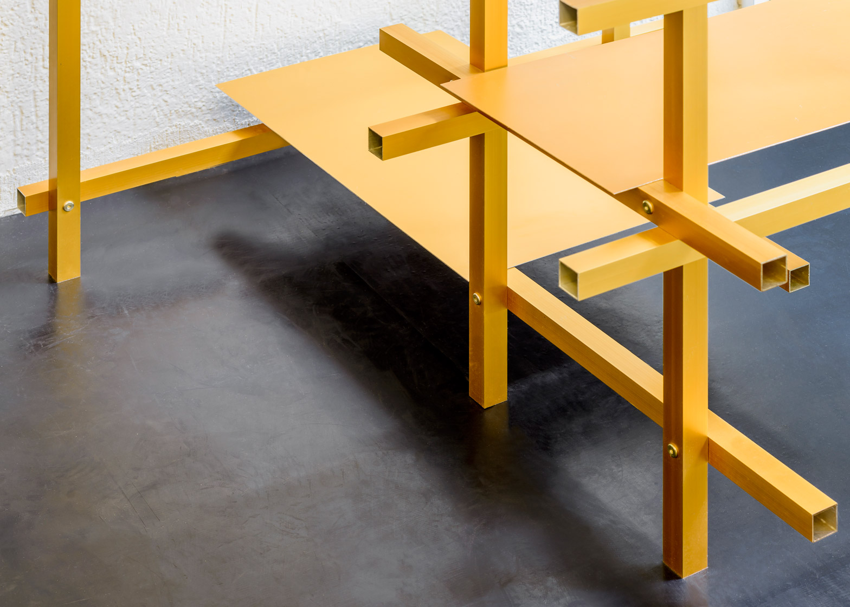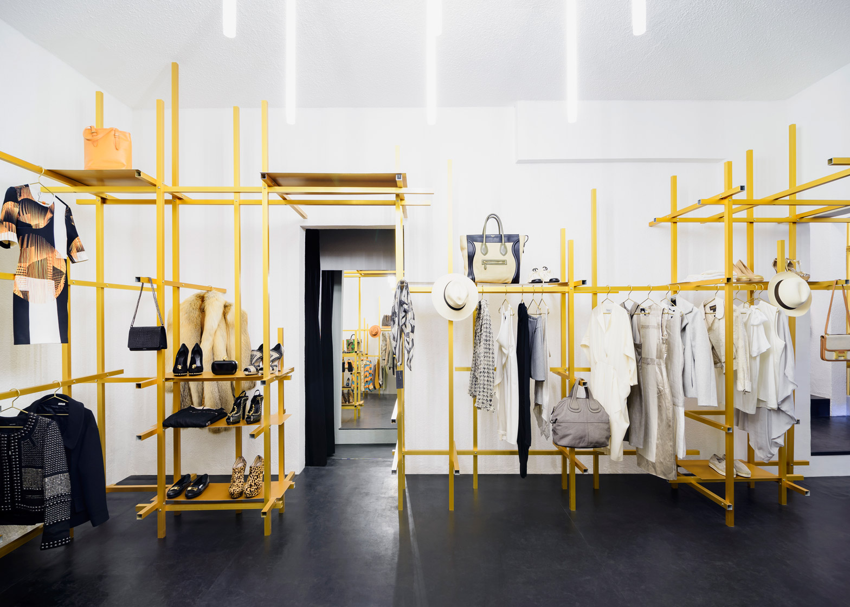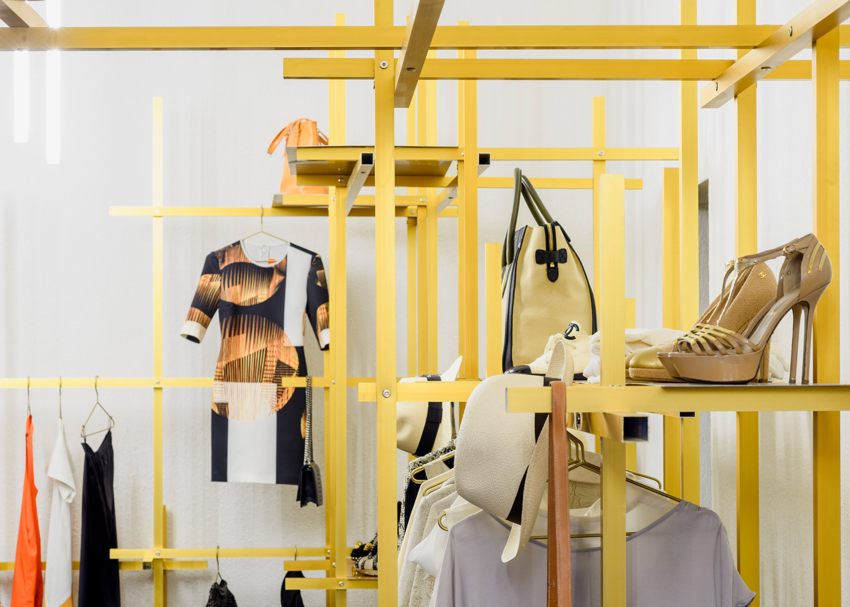Mexican firm Zeller & Moye have converted a former Mexico City residence into a studio and showroom with adjustable metal storage racks for online fashion retailer Troquer (+ slideshow).
The 230-square-metre space, which is located is in the city's Polanco area, has a painted black exterior, and several large windows – including a shopfront for Troquer that provides a glimpse of the golden shelving inside.
The ground floor of the building houses the showroom, which doubles as a storage space, while offices and a photo studio are situated on the upper floor.
The studio renovated the entire building – formerly a house – for the project, adjusting floor levels and removing walls to create larger spaces.
"The introverted space that is otherwise hidden from the street life opens up as a fashion warehouse, made of a multilayer metal rack that fills up the entire ground floor," explained the studio.
The racks are made from sets of vertical and horizontal aluminium bars that double as rails, and metal plates that can be moved around the free-standing grid as needed to store and display items.
"The framework has many advantages that a regular warehouse shelving would't have," Zeller & Moye told Dezeen. "You can hang clothes at varying densities, at different heights and behind each other."
"Instead of a continuous rail the store will constantly change its look as the grid gets filled and modified daily," they added. "Aluminium was the material of choice because it matched the limited budget and was very fast to install meeting the tight timeline that was given to us."
The storage area also features a black rubber floor, and is lit by groupings of vertical light bars that were designed specifically for the room.
Zeller & Moye was founded by Christoph Zeller and Ingrid Moye, and has offices in both Mexico City in Berlin. The studio designed unusually shaped storage for Berlin clothing store ODEEH, using raw cement boards to create concertina-shaped displays, and has also worked with Mexican architect Fernando Romero to create a six-storey gallery featuring a stack of splayed concrete floorplates.
Photography is by Moritz Bernoully.
Like Dezeen on Facebook for the latest architecture, interior and design news »

