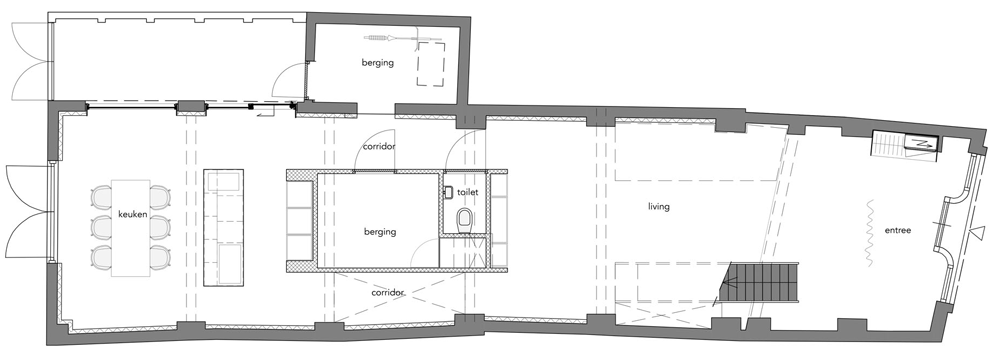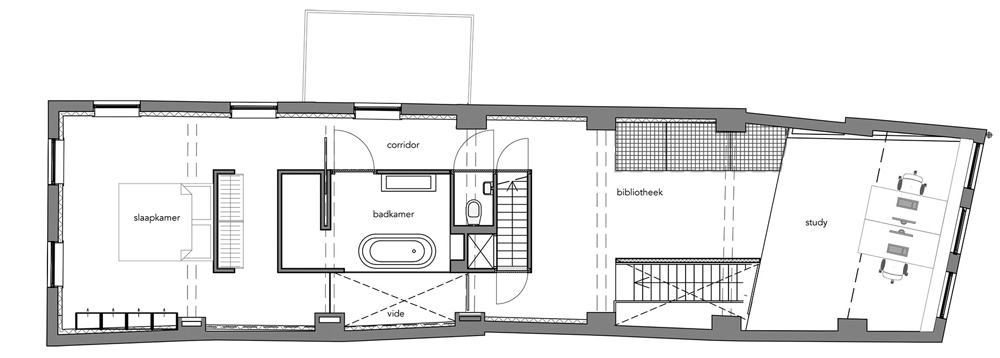EVA converts former workshop into loft-inspired home for a Dutch couple
Utrecht studio EVA has transformed a former workshop building in the Dutch city of 's-Hertogenbosch into a loft-like home with a wooden box at its centre (+ slideshow).
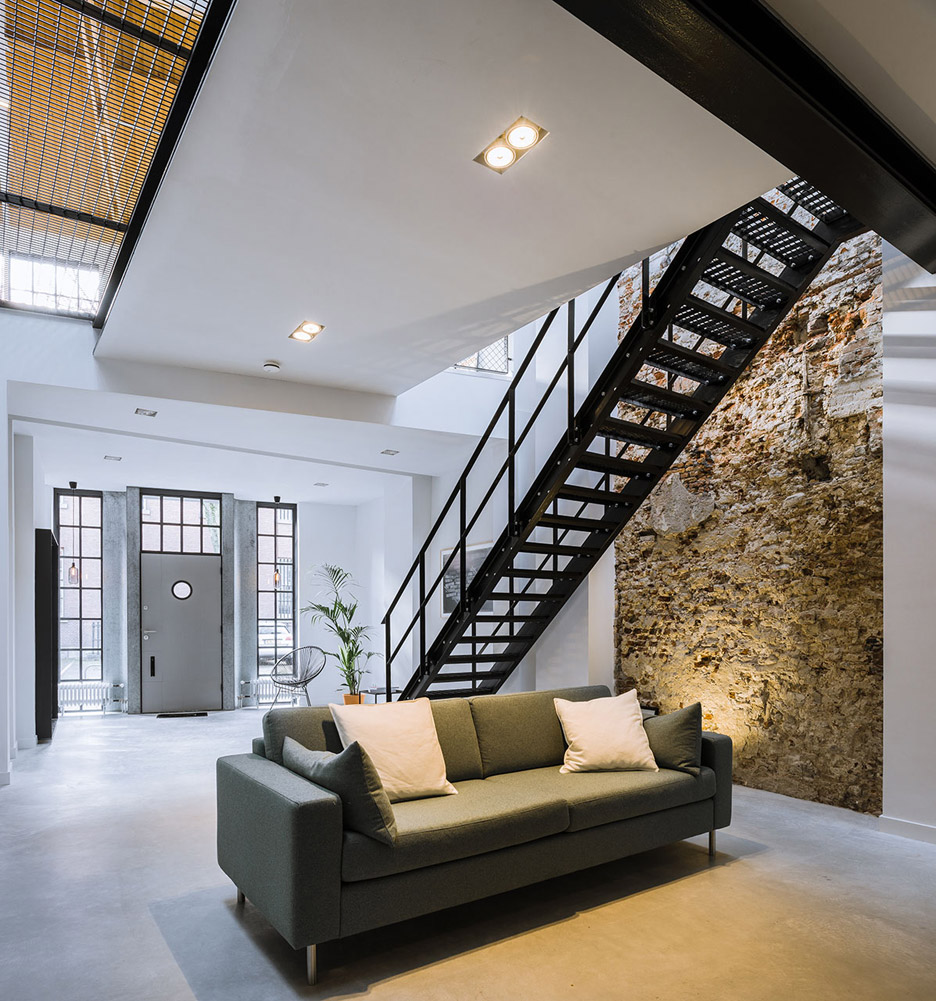
The owners of Loft 64 are a couple working in the fashion and retail industries, who wanted their new home to recall the spaces they fell in love with during a spell spent living in New York City.
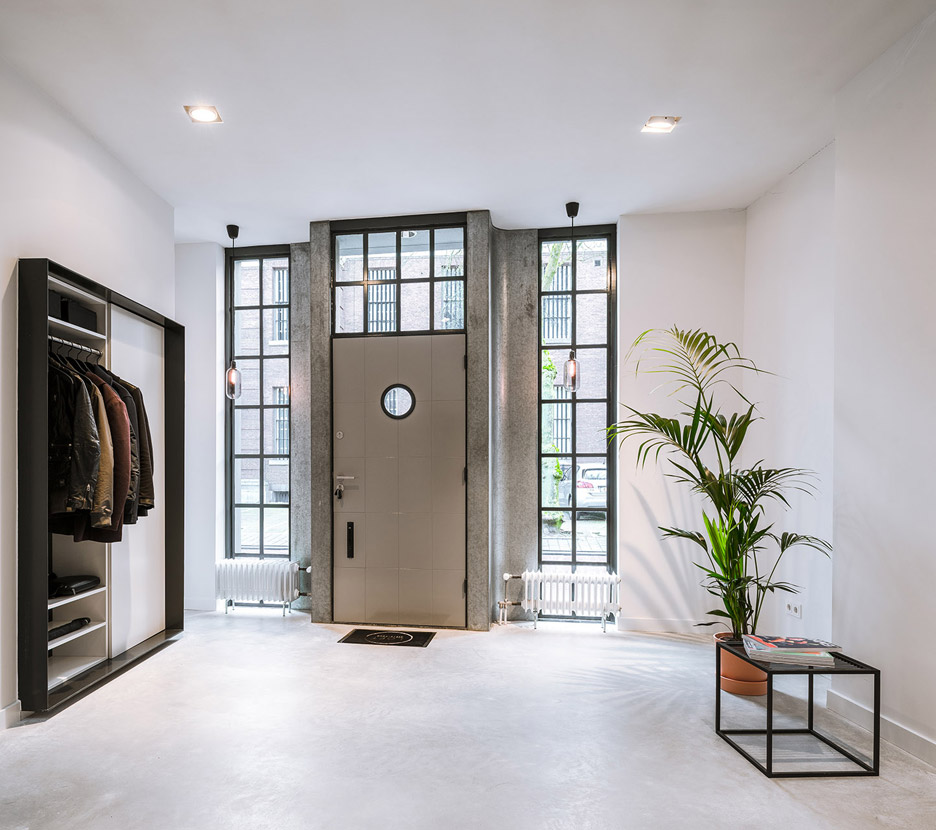
The building was originally constructed in the late 19th century as a workshop, but it has been renovated several times since.
For the past decade it had been used as an office, and EVA was asked to convert the dark interior into a bright, modern home.
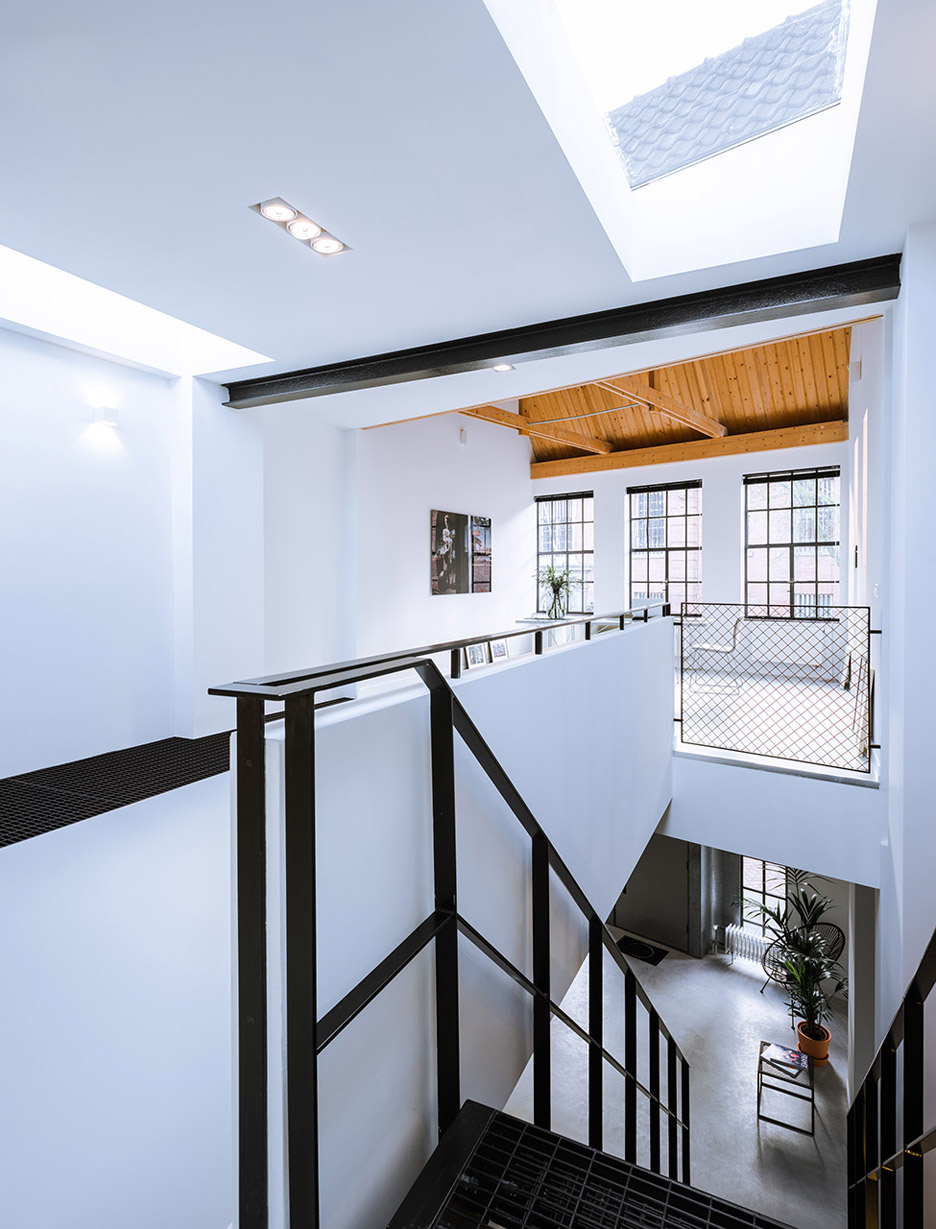
One of the main challenges was to introduce daylight into the heart of the 20-metre-deep interior. The architects resolved this by inserting three skylights in the roof and voids below that enable light to filter down to the ground floor.
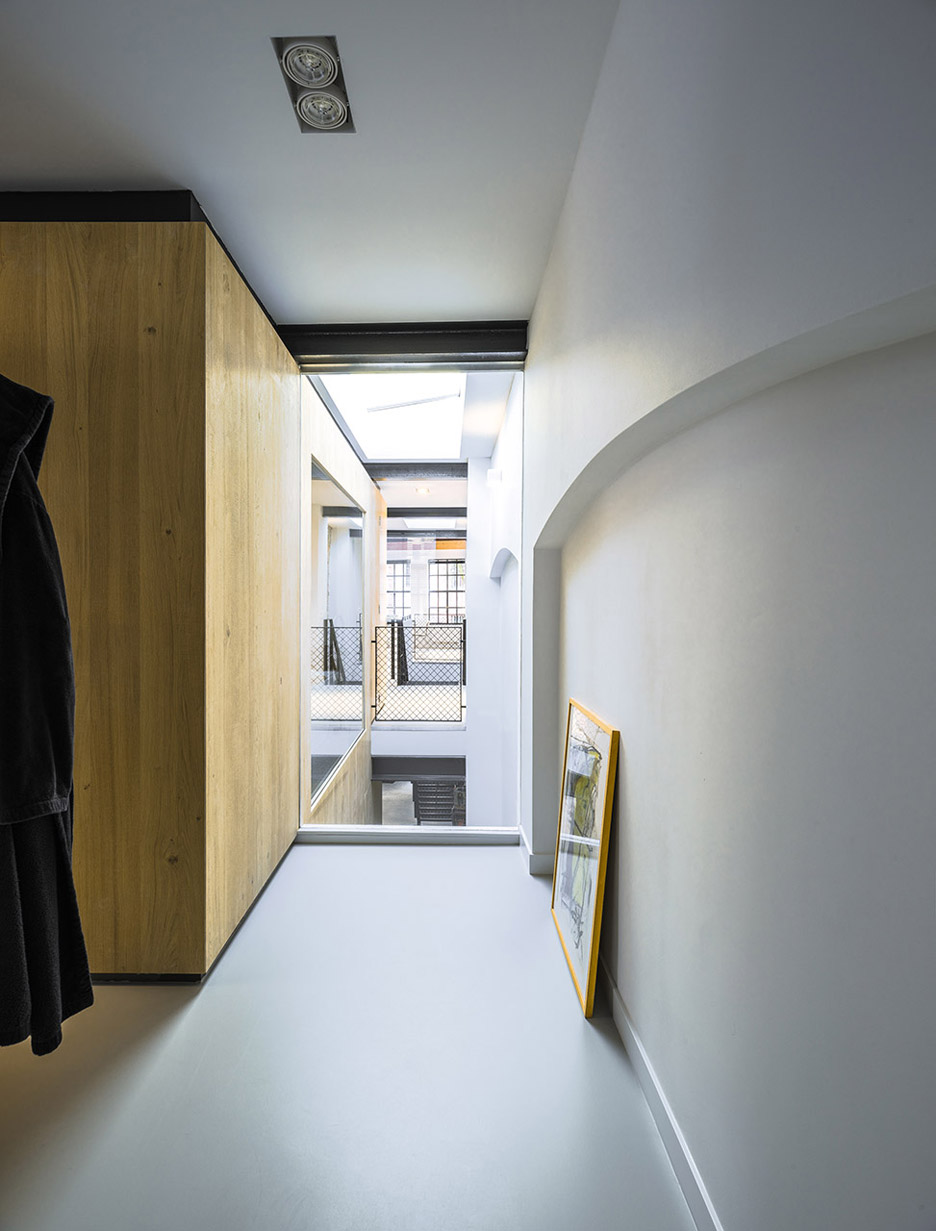
The upper storey originally comprised a wooden floor laid on top of steel beams. The beams were retained and the wooden structure adapted to incorporate openings where required, which provide glimpses between some of the rooms.
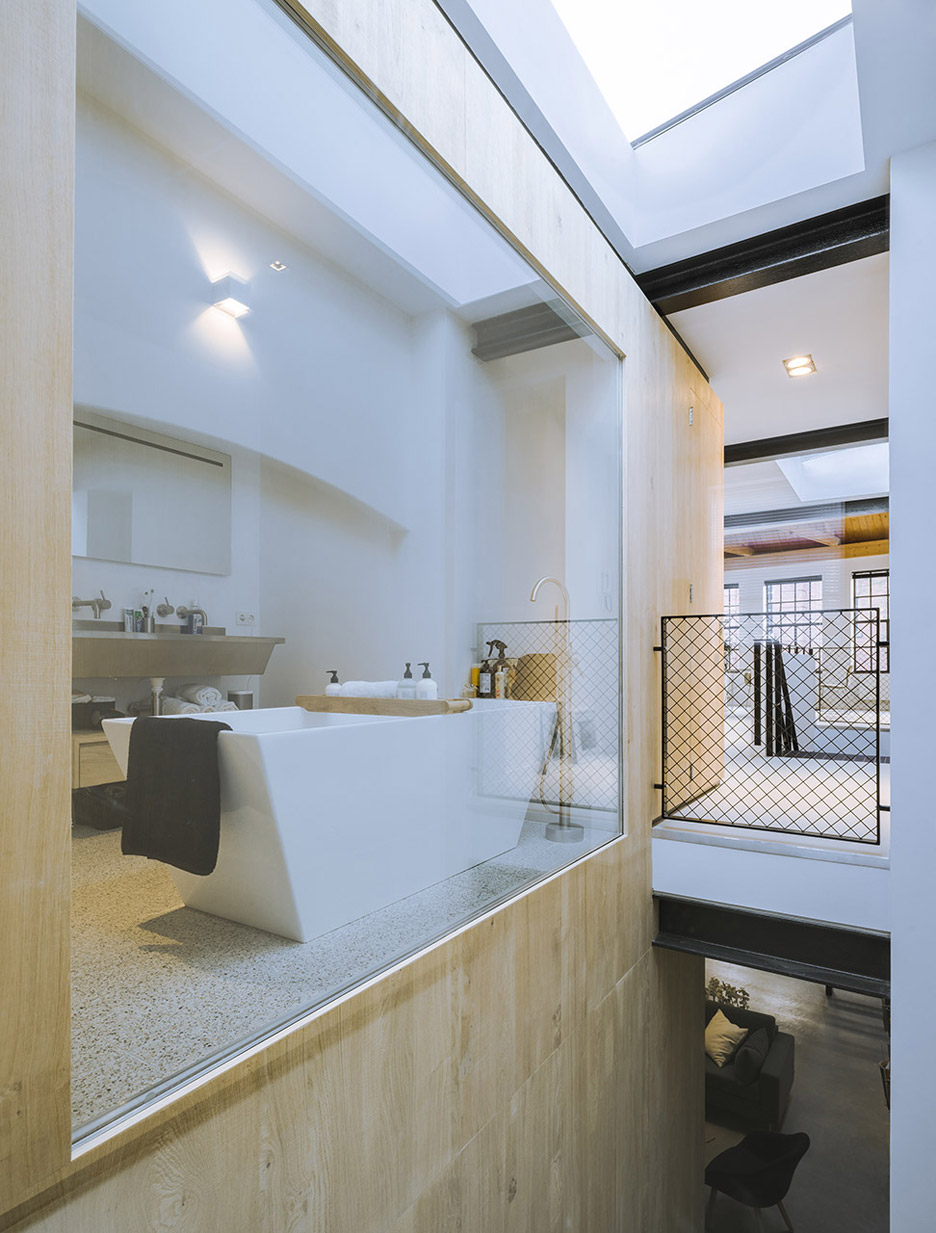
The building's expansive dimensions also meant that the architects had to come up with intelligent ways to create intimate living spaces inside the vast empty shell.
"The big challenge was to fit the required spaces in the available 200 square metres in such way that the different areas would still feel cosy and manageable," architect Jeroen Makkink told Dezeen.
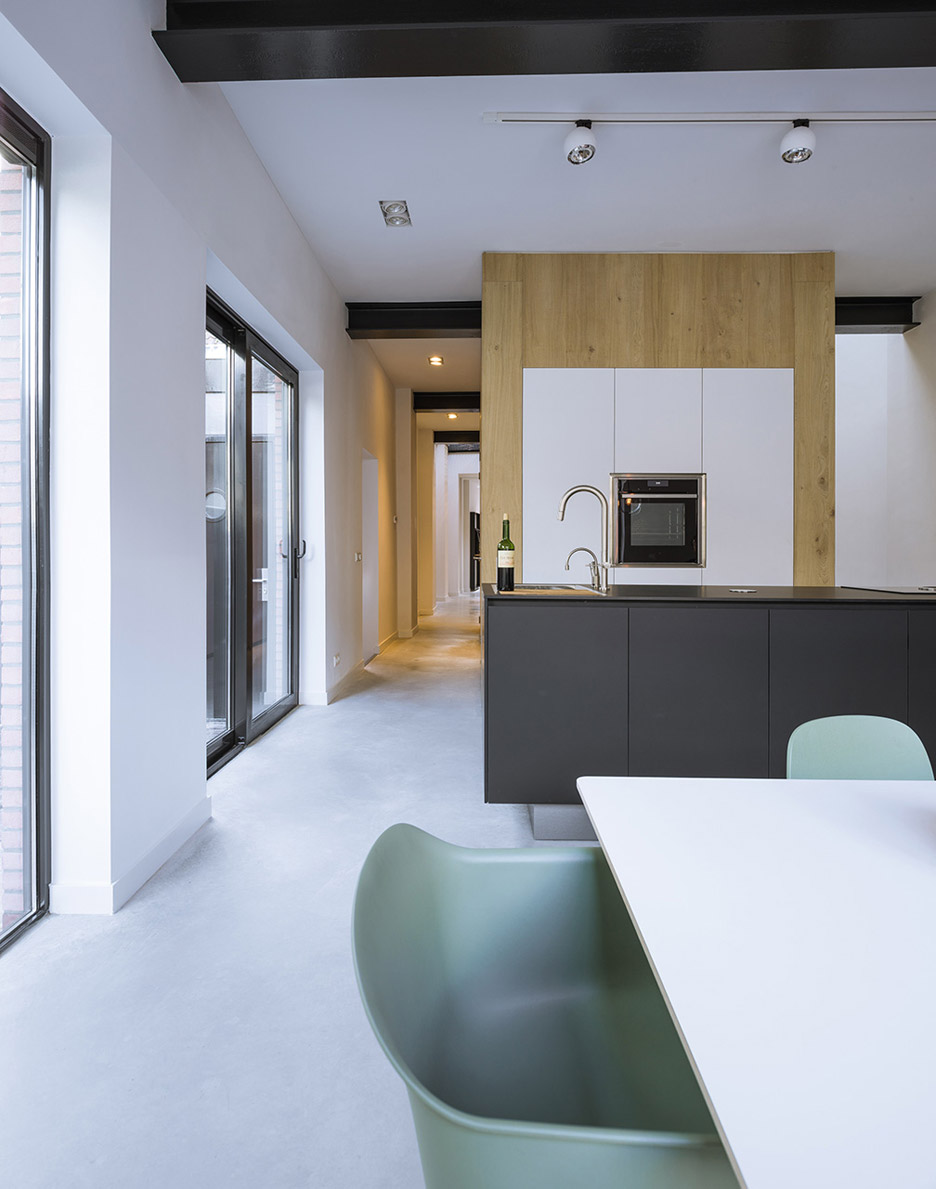
"Normally we get the question the other way around," he added. "People ask us to design a house of 120 square metres containing six bedrooms, so it was more fun to take up this challenge."
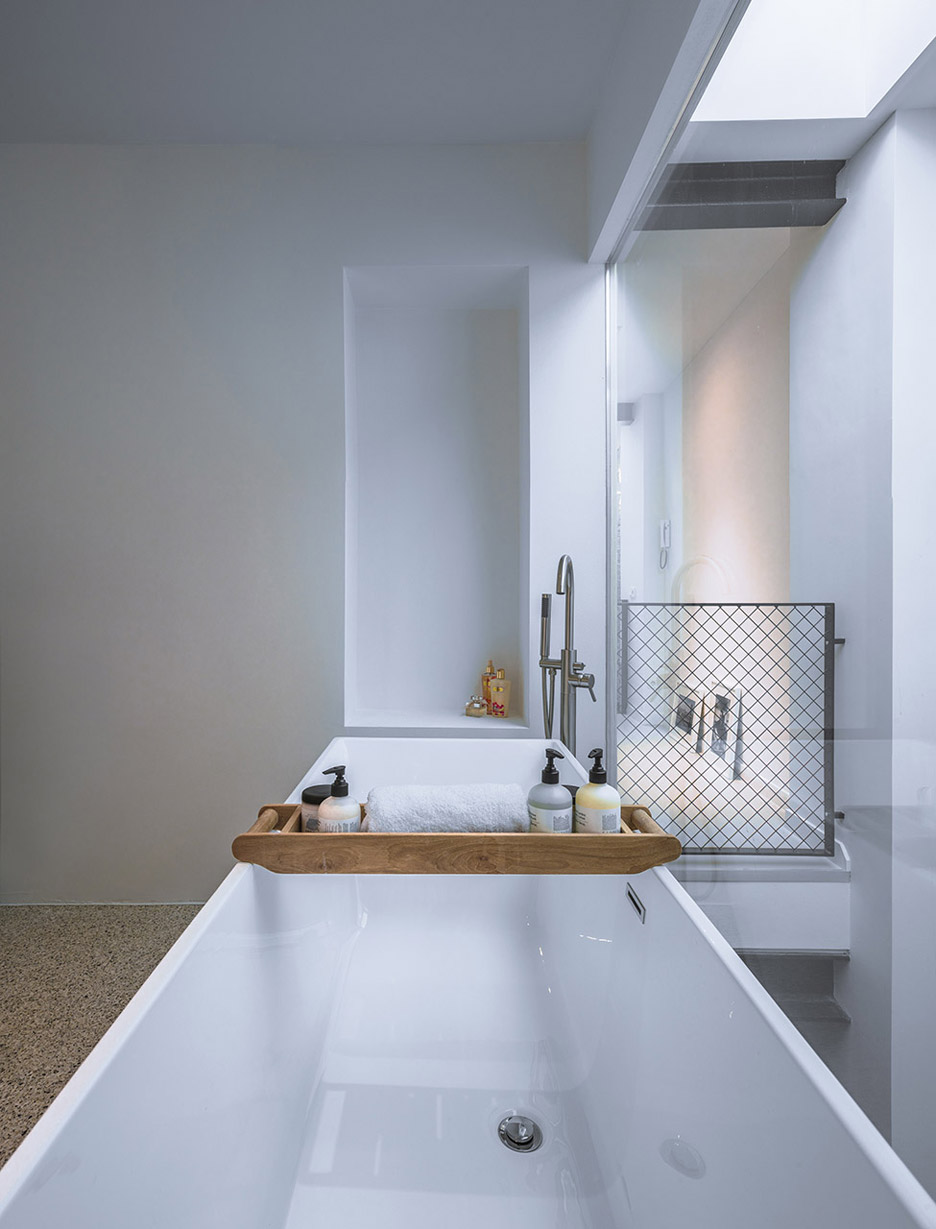
A single timber structure at the centre of the property helps to divide the space into different zones. This volume also connects the two floors and contains functional services including storage, bathrooms, toilets and part of the kitchen.
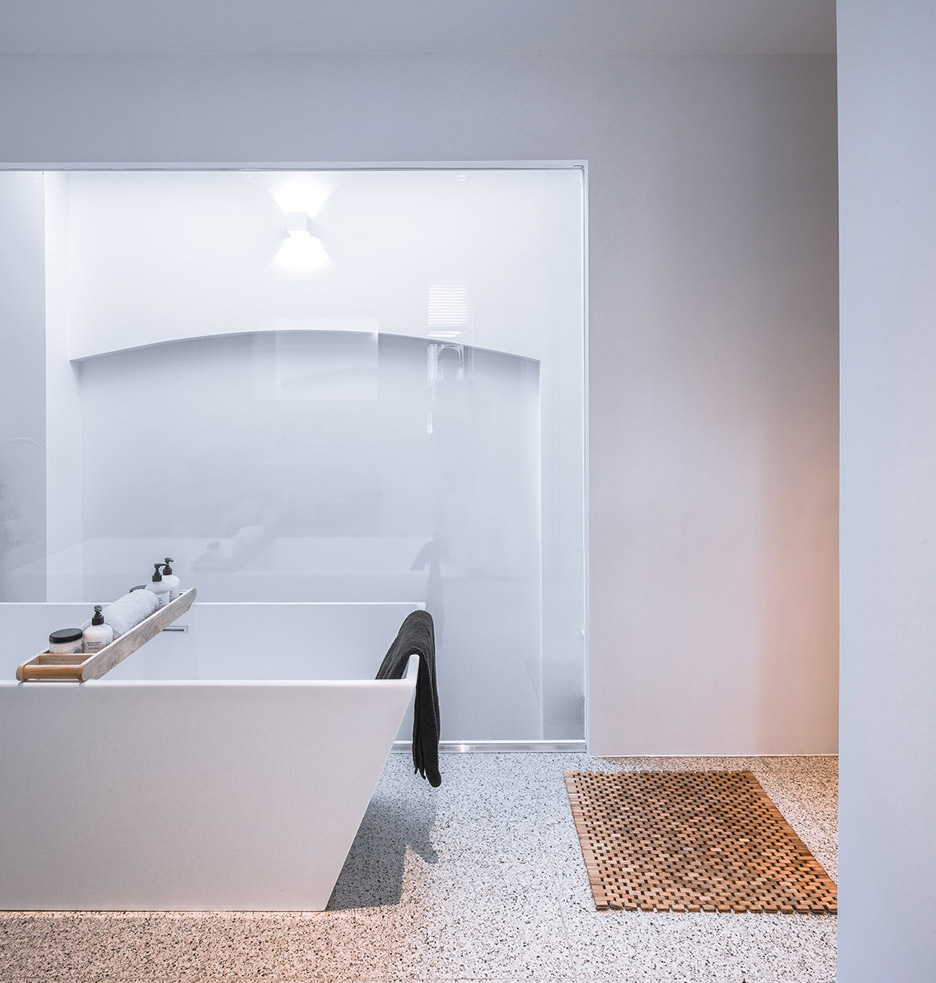
"Because the wooden volume is placed in the centre of the house, the space gets separated but the experience of space remains," the architect explained.
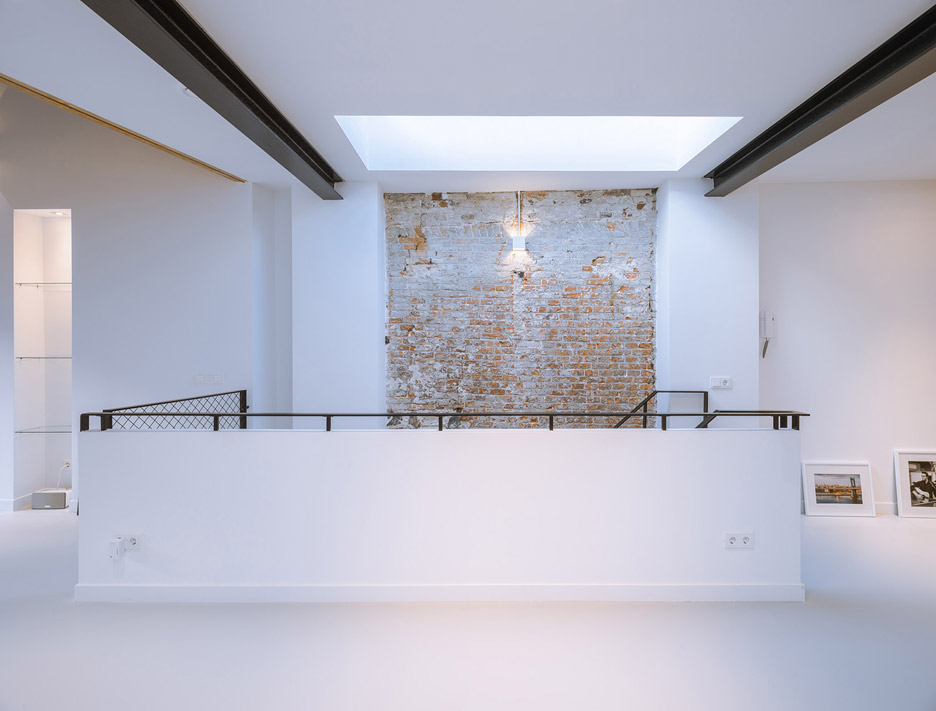
Apart from the wooden structure, the majority of surfaces are painted white to enhance the bright and spacious feel of the interior.
Some areas of the brick wall adjoining the neighbouring property remain exposed, as there was no need to add insulation here.
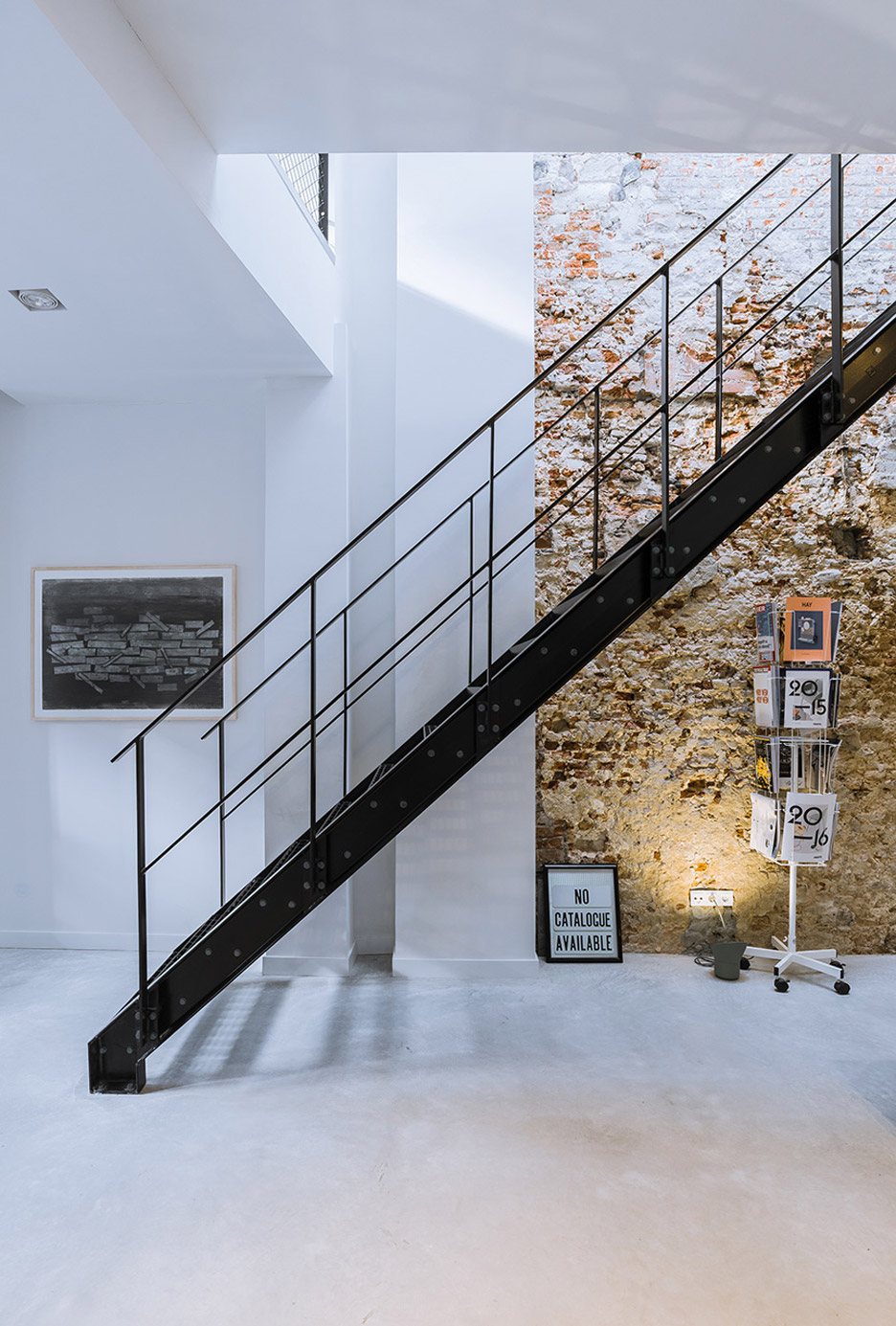
Other materials specified throughout the scheme were chosen to accentuate the industrial theme, including the polished concrete floor.
"We decided to take the NYC warehouse as a metaphor," said Makkink. "The industrial stairs, the concrete floor, the brick wall and the open space, they all contribute to the warehouse atmosphere."
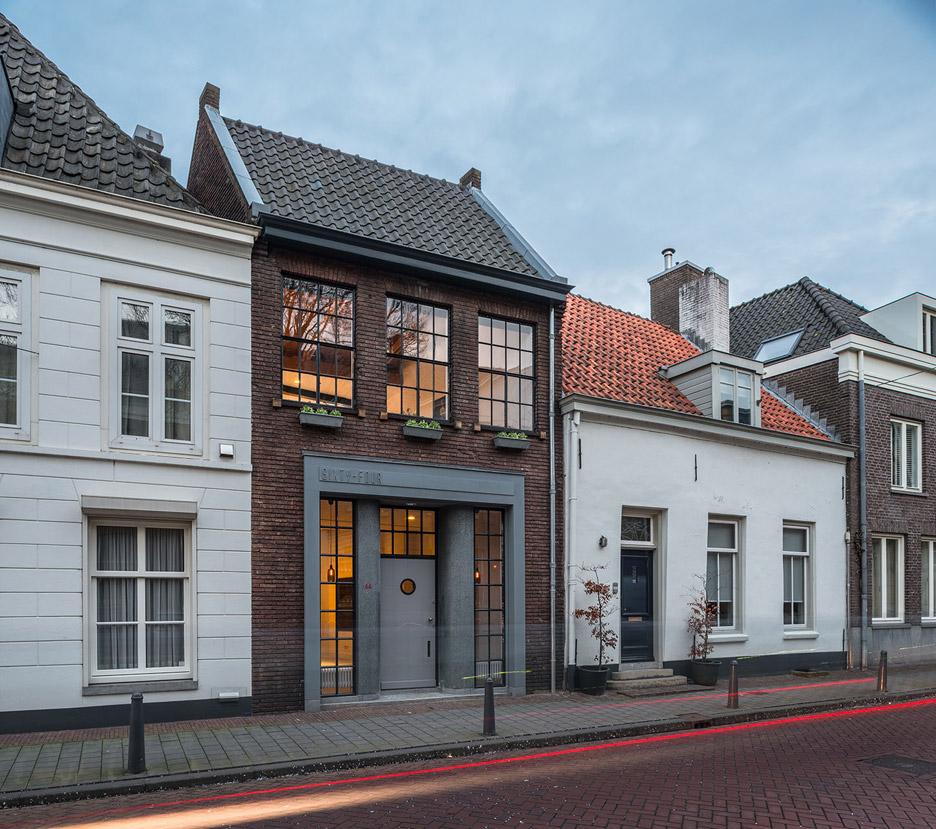
Other examples of former industrial buildings being converted into modern homes include a warehouse in Melbourne that was transformed into a house featuring a small indoor garden and projecting seating nook, and a Victorian workshop and old shop unit in east London that were combined to create a home and gallery for an art curator.
Photography is by Sebastian van Damme.
