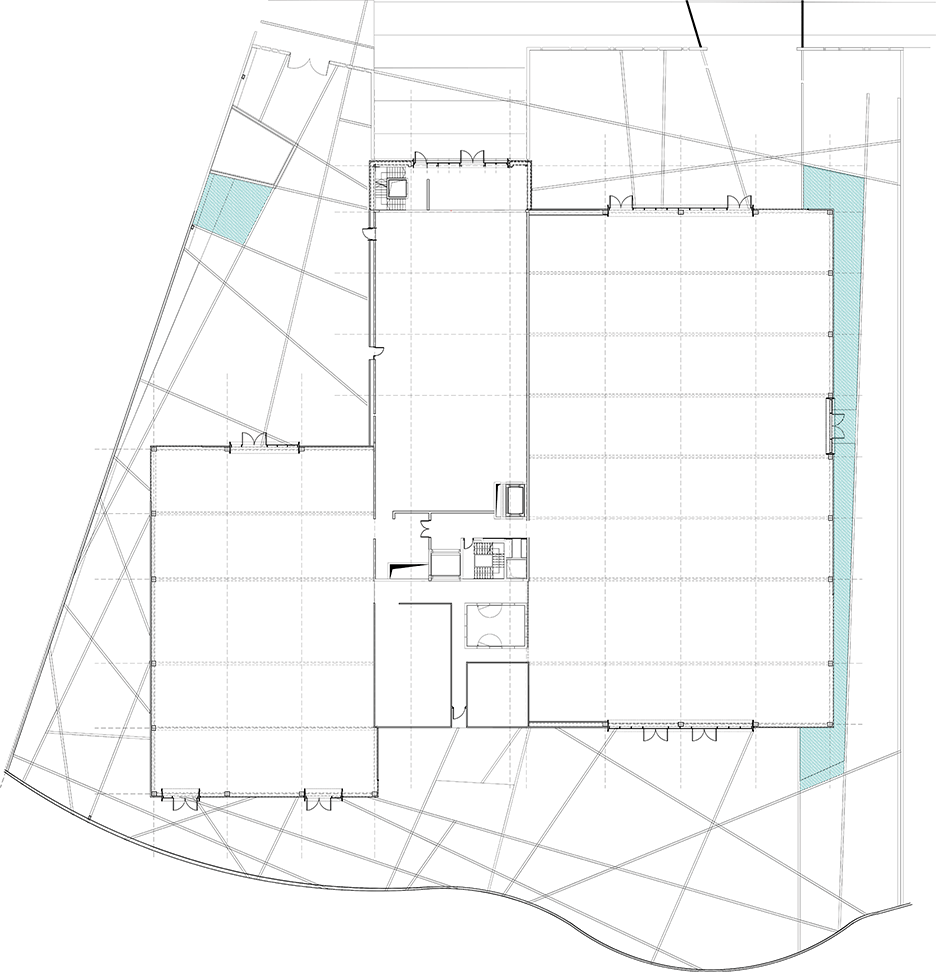Pitsou Kedem's Lago events complex contrasts opaque and translucent materials
Architect Pitsou Kedem has completed an events hall in Rishon LeZion, Israel, featuring translucent glass-plank facades designed to "glow like a firefly" at night (+ slideshow).
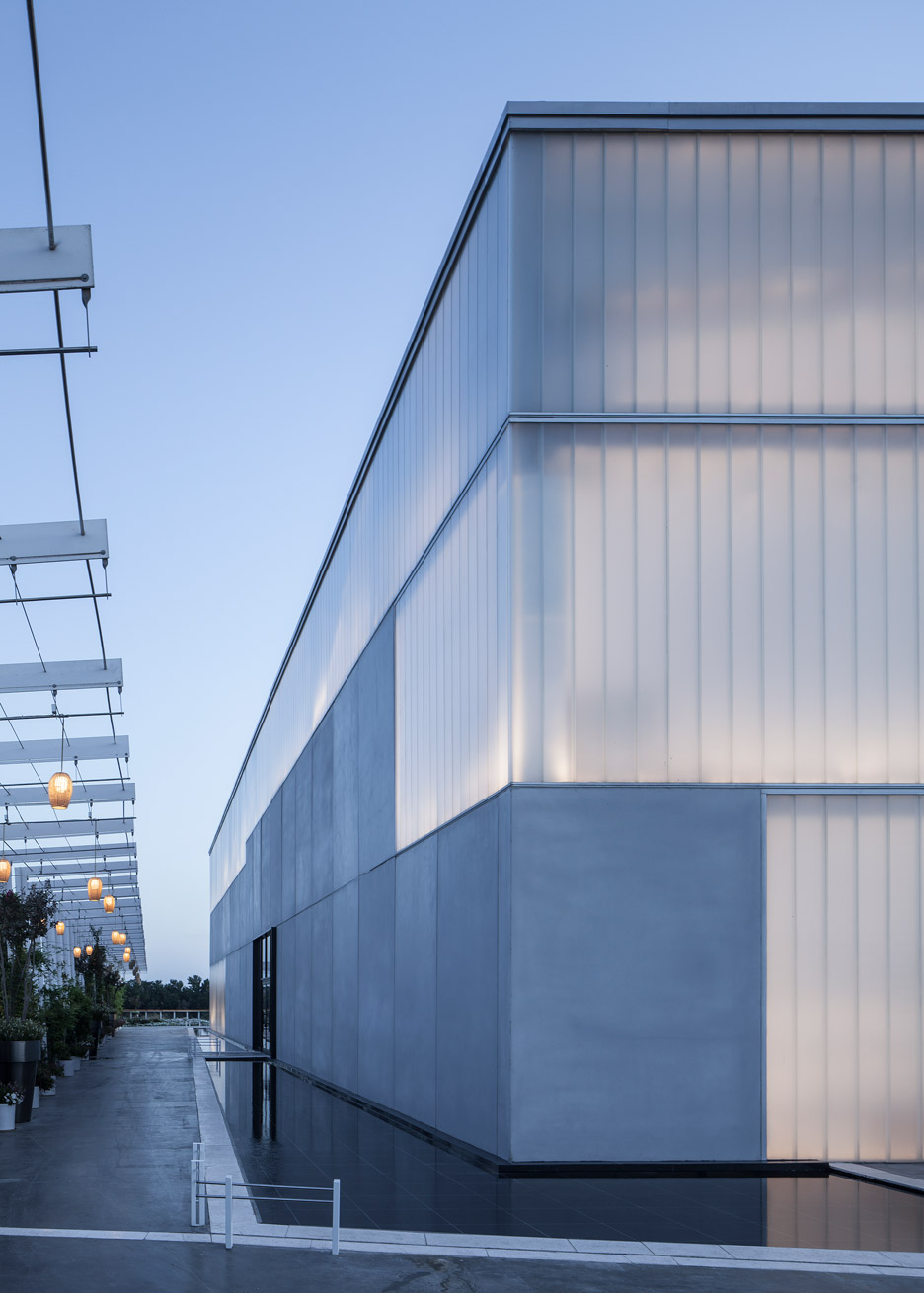
The Lago complex is situated next an artificial lake on the outskirts of the city, and was designed by Tel Aviv-based Pitsou Kedem to accommodate the largest banqueting hall in Israel.
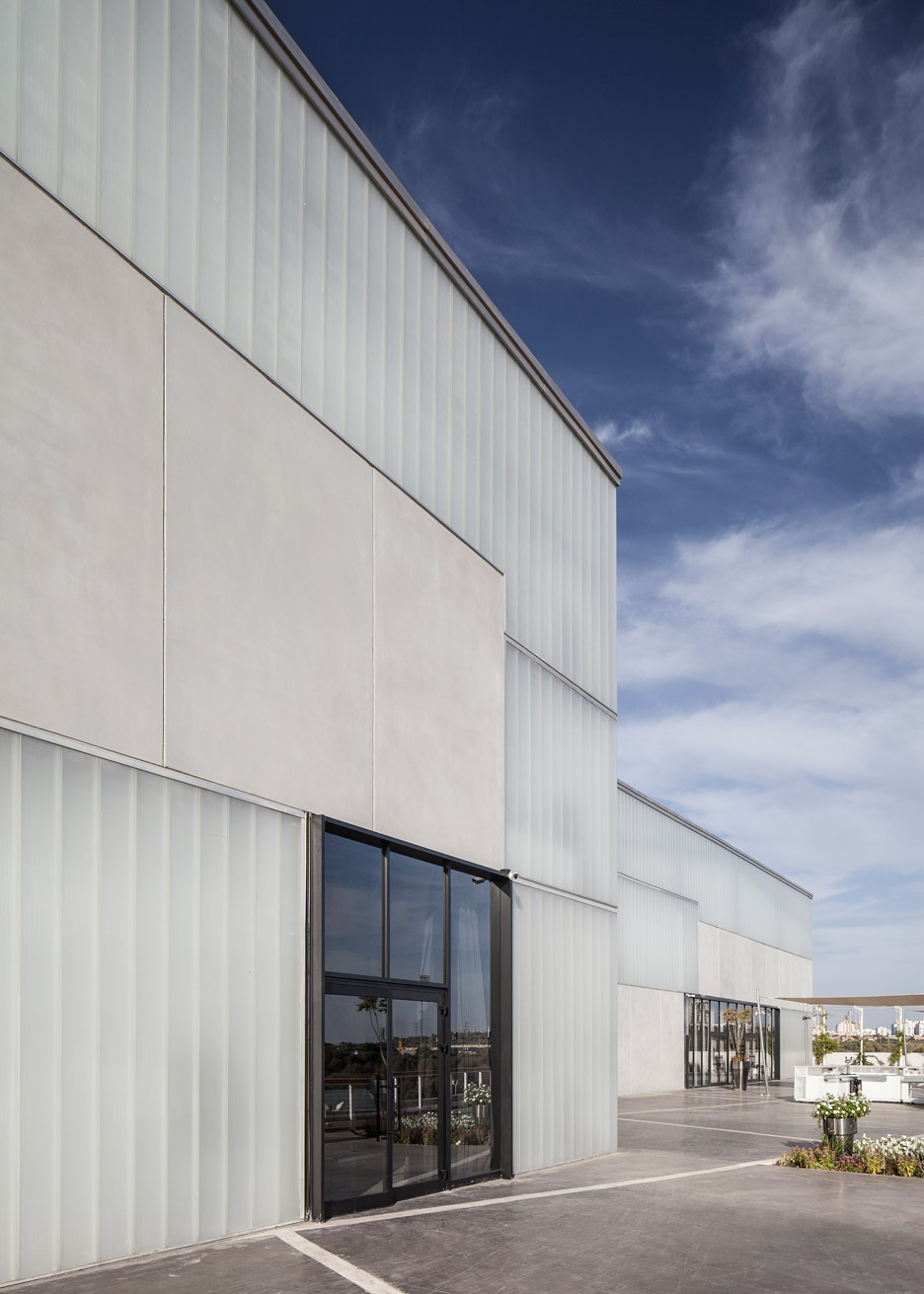
The architect – whose previous work includes a house with a similar palette of translucent, transparent and opaque materials, and a sales office featuring reflective surfaces and perforated metal screens – was asked to develop a simple yet eye-catching structure to house two modern events halls.
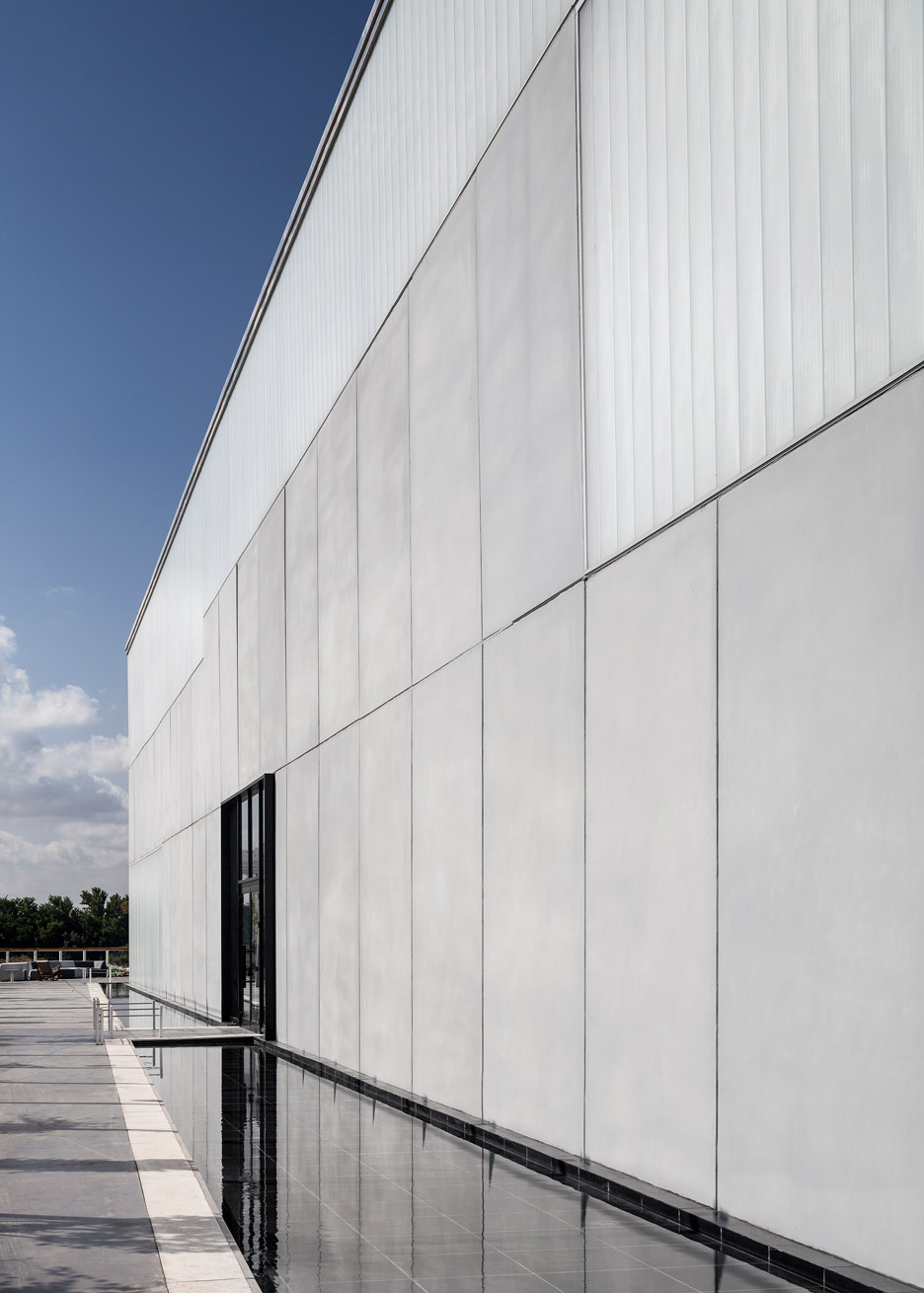
"Due to the fact that the structure is situated in a large open area and is seen from all the surroundings and surrounding roads, the client asked to design an iconic structure with a unique presence," Kedem told Dezeen.
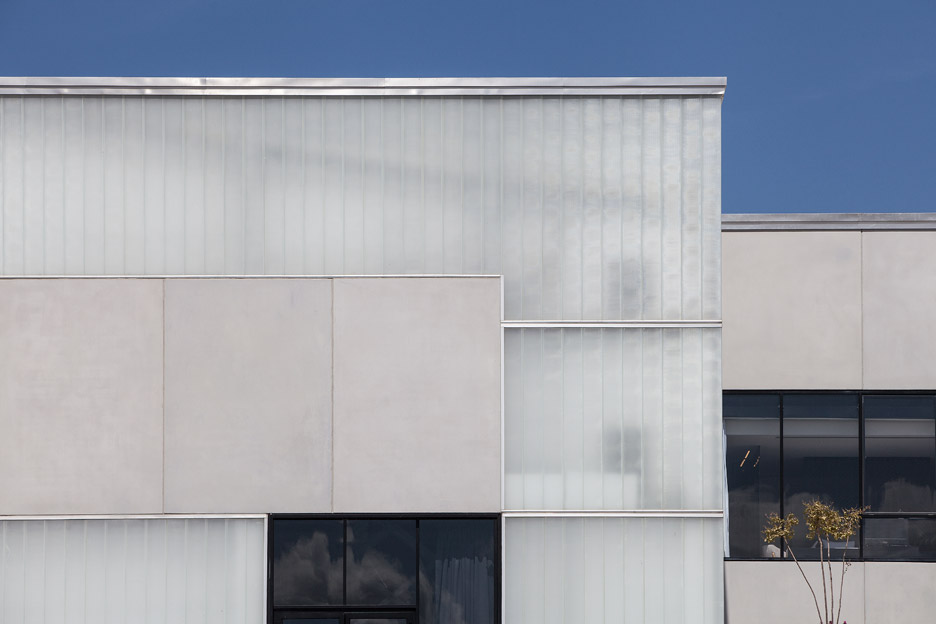
The complex is divided into two separate halls arranged on either side of a central reception, which also contains service areas, offices and a bridal suite that overlooks the nearby lake.
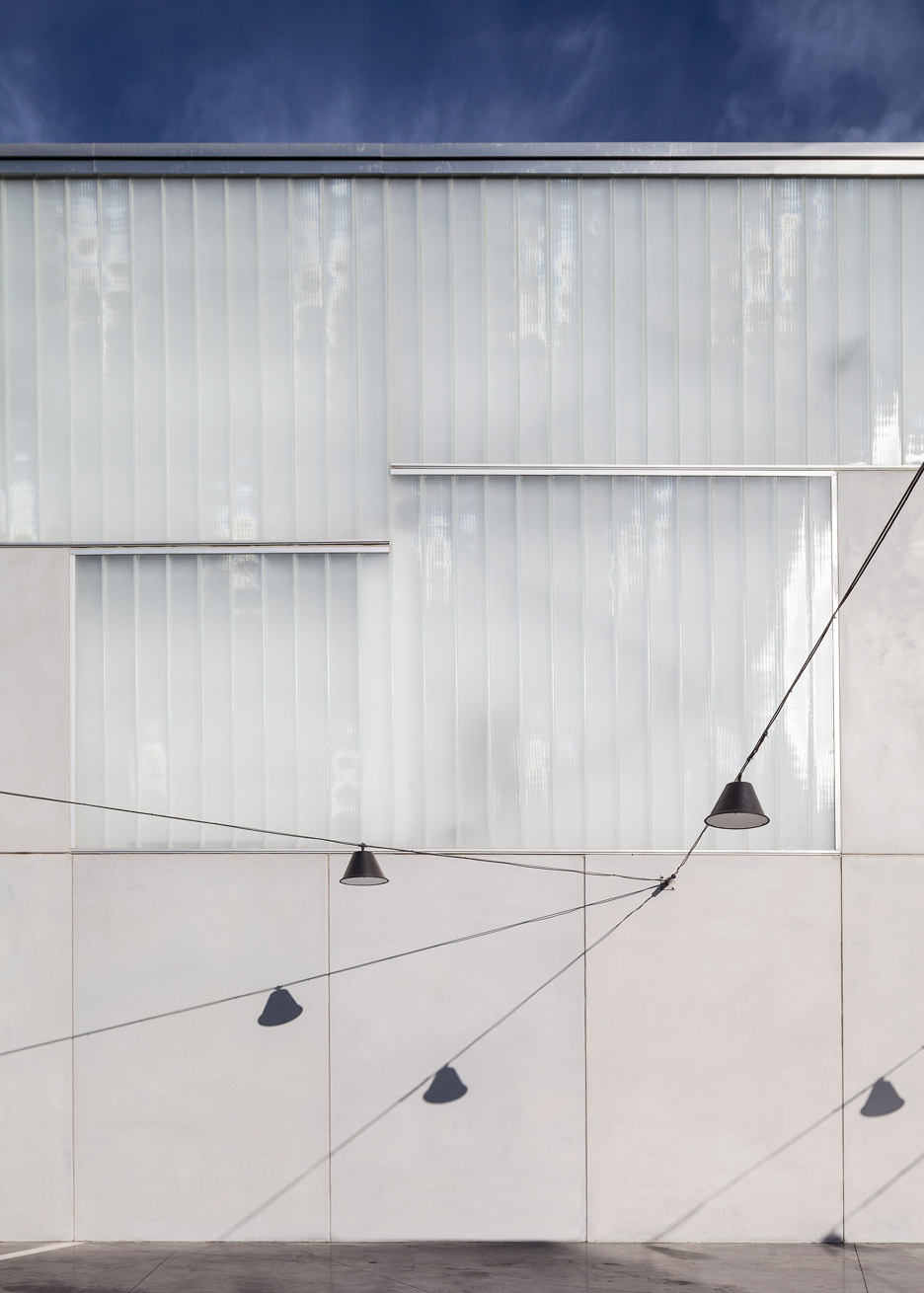
In response to the client's request for an iconic building, the architect applied his signature Modernist-inspired aesthetic to create a structure characterised by its simple geometric form and expressive use of materials.
"We decided to design a building that will stand out in its material and elegance and we chose to add huge concrete slabs to contrast the clean clarity of the white glass," said the architect. "We hope that the contrast of materials creates more uniqueness and an outstanding look for the building."
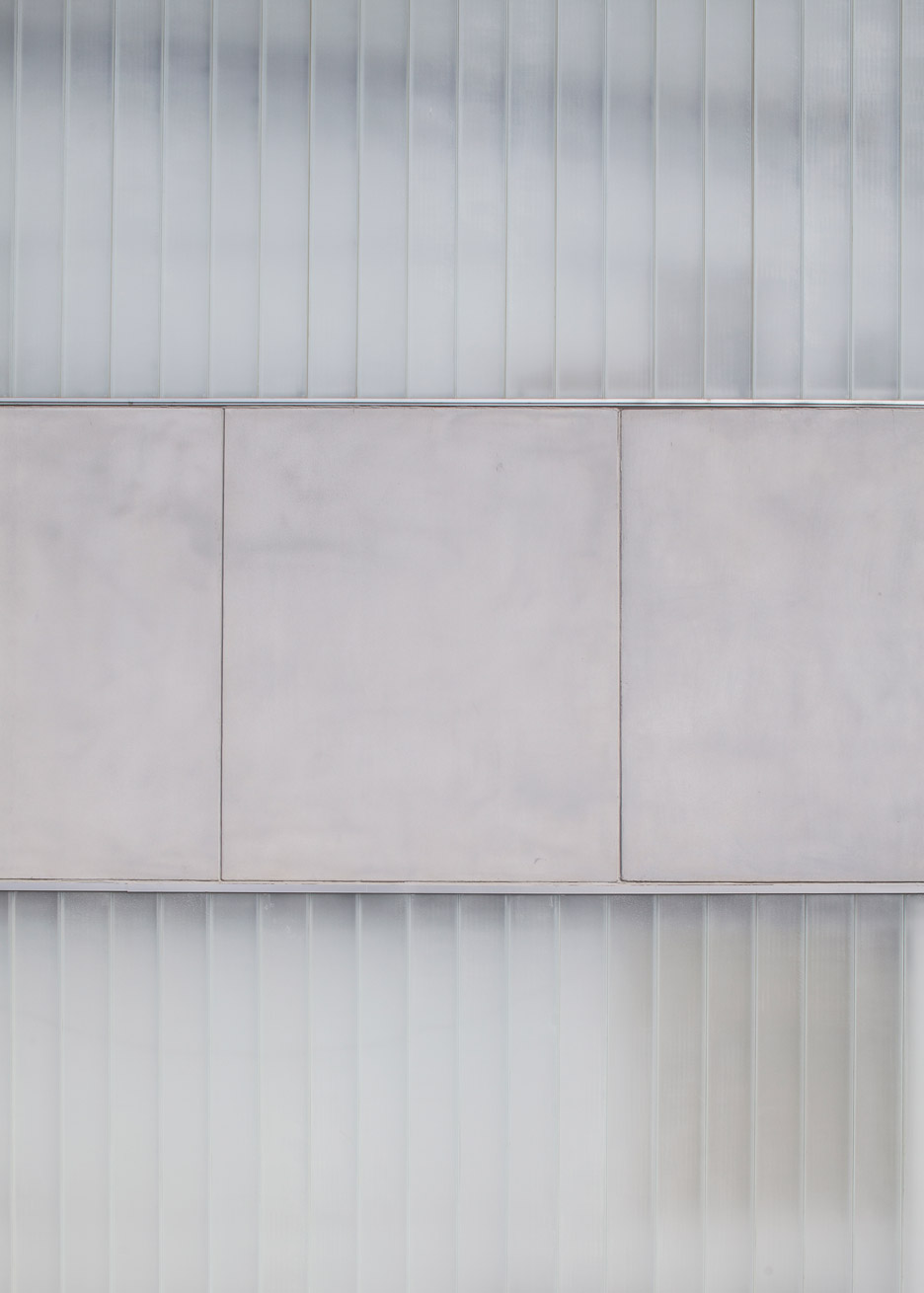
The contrasting visual weight of the opaque concrete and translucent glass is accentuated by the minimal joints between the materials, resulting in an abstract patchwork that reduces the homogeneity of the building's shell.
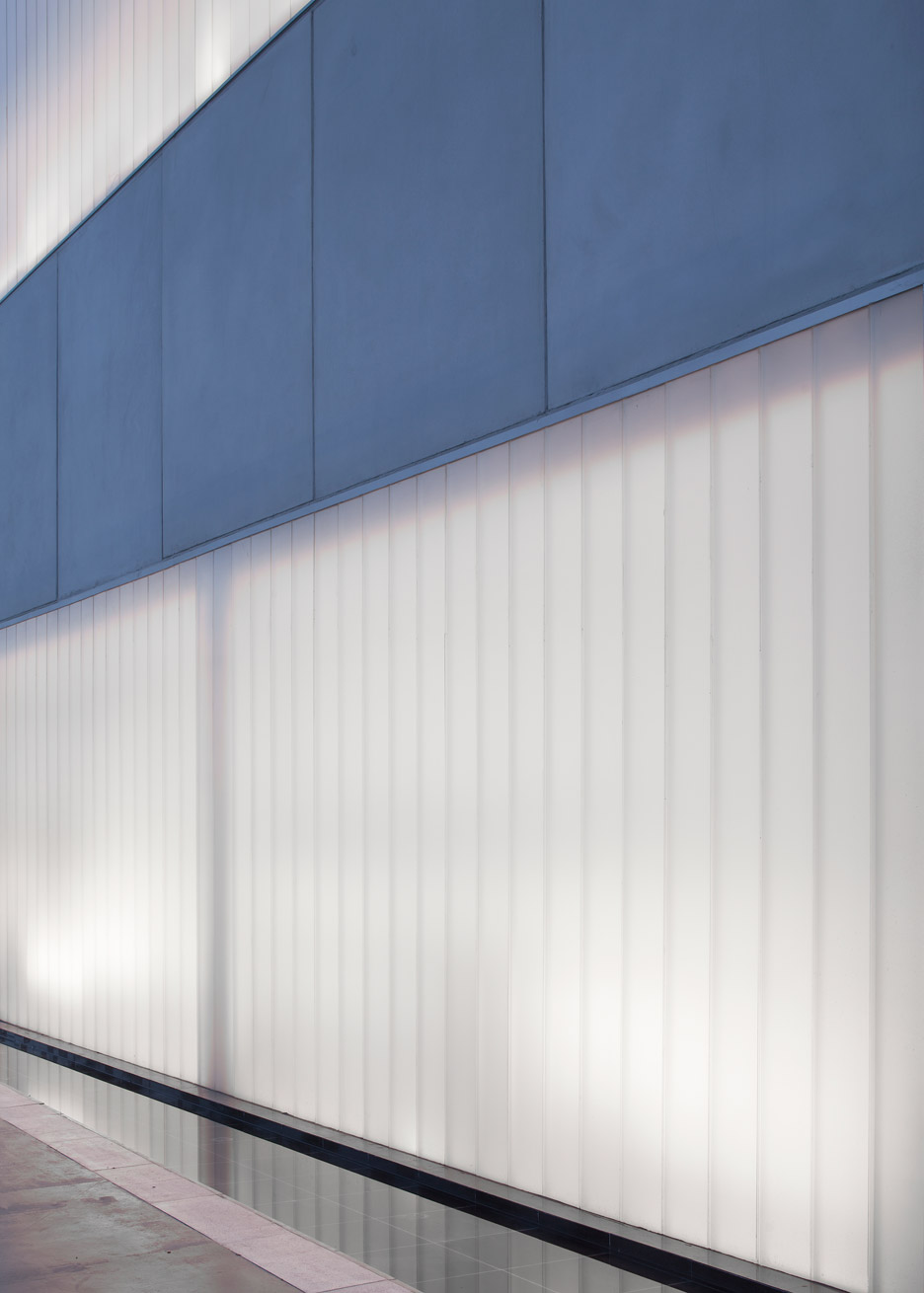
Clean lines and flush surfaces contribute to the delicate feel of the facades, which appear even more ephemeral at night when the building is illuminated. The glowing sections of frosted glass signal the activities taking place within.
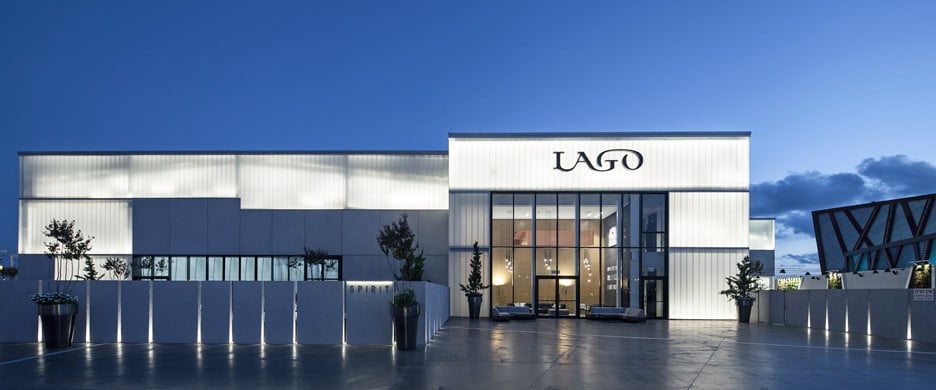
"At night, the building will glow like a firefly, or be like a lighthouse in the darkness, marking the fact that here and now a great event is occurring," Kedem added, describing how the complex is clearly visible from the currently undeveloped surrounding landscape.
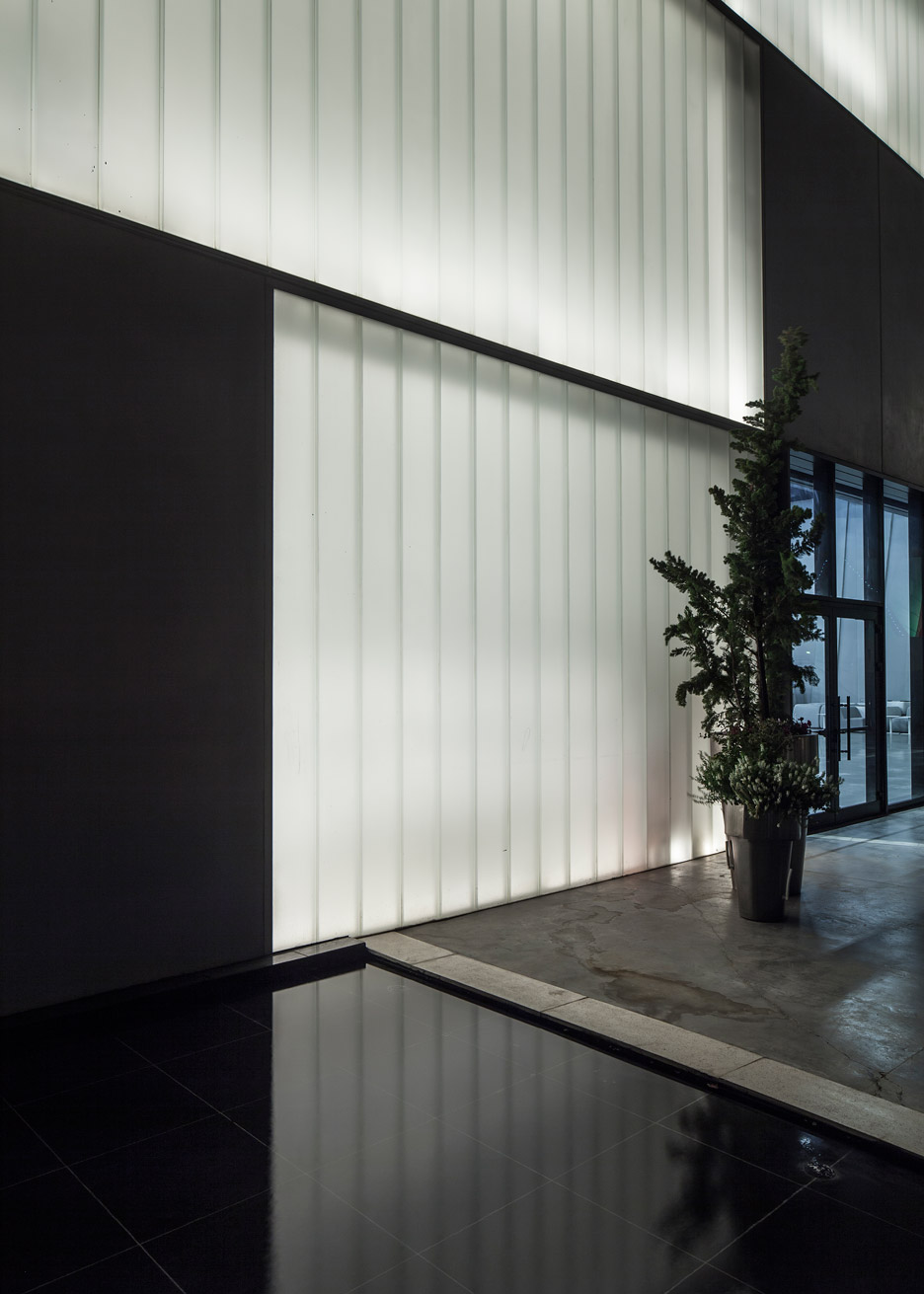
Lighting also helps to define the external spaces, which incorporate landscaped gardens with seating areas providing views of the lake. A reflecting pool that lines one edge of the building gives this facade the illusion of added depth, as if the structure is floating above the ground plane.
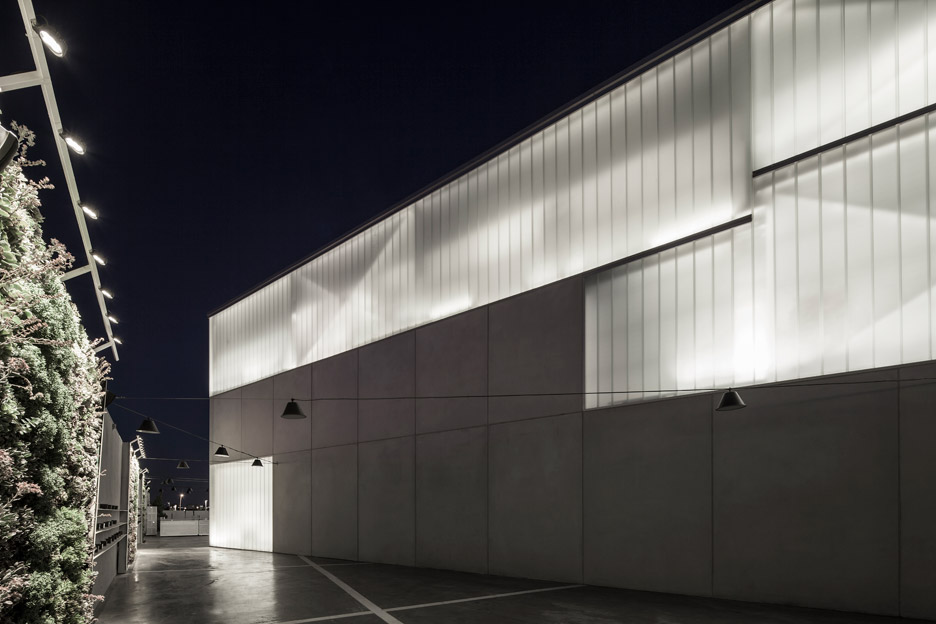
The larger of the two halls can be divided in any way to suit the needs of different events and offers a multimedia system with video mapping technology, while the smaller hall is split over two levels to create more intimate spaces.
Like Dezeen on Facebook for the latest architecture, interior and design news »
Project credits:
Architecture: Pitsou Kedem Architects
Design team: Pitsou Kedem, Hila Sela
