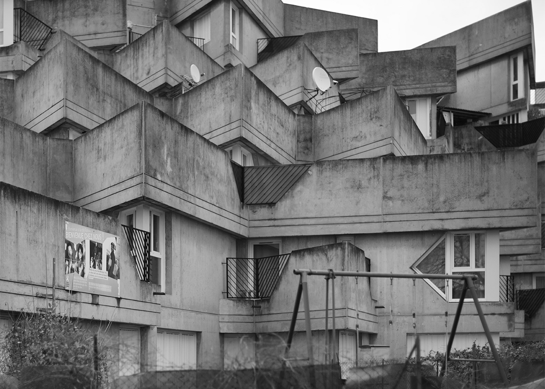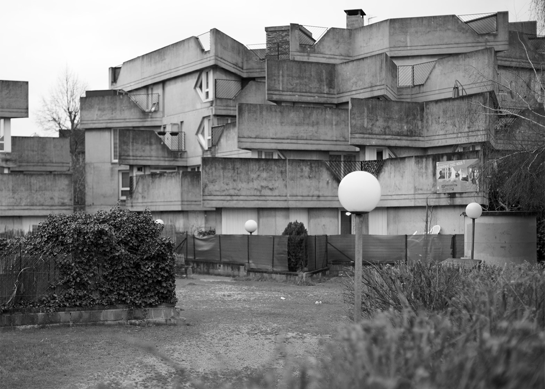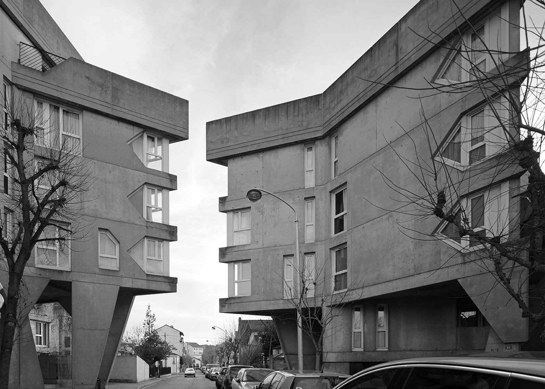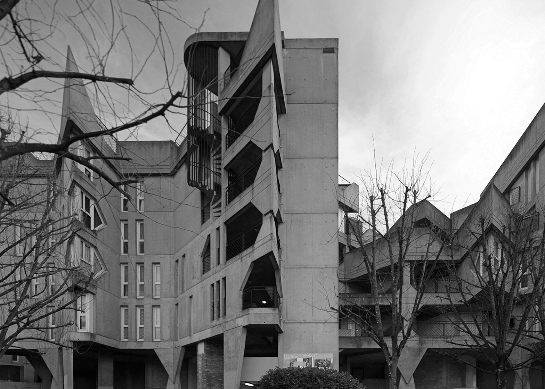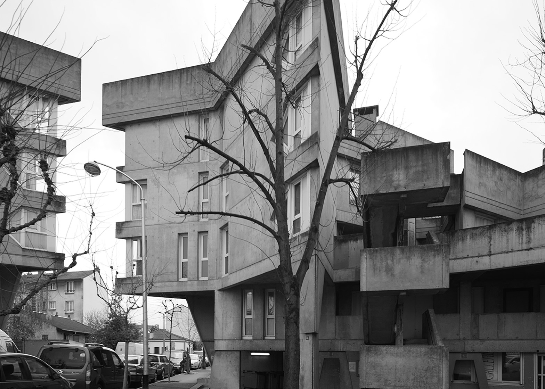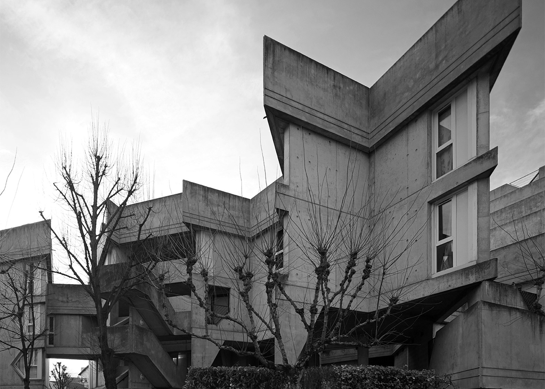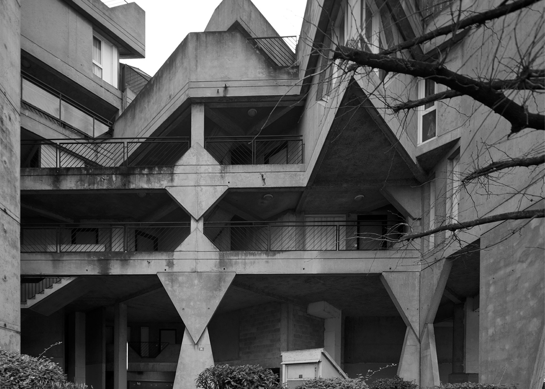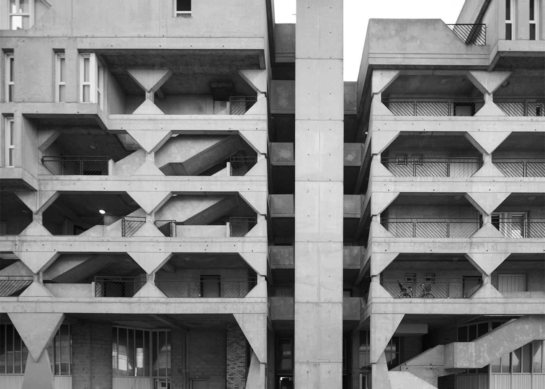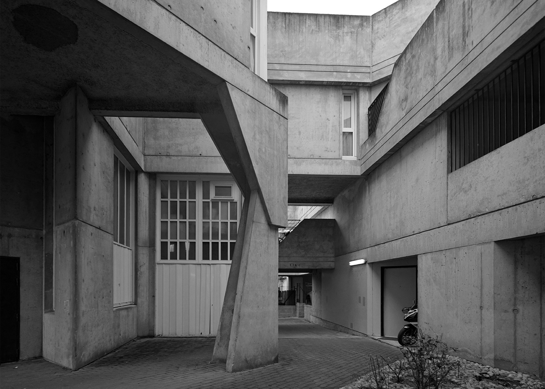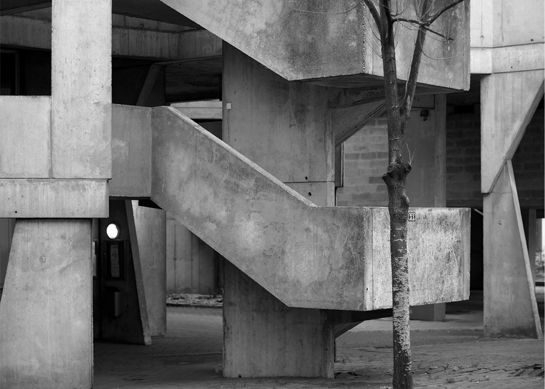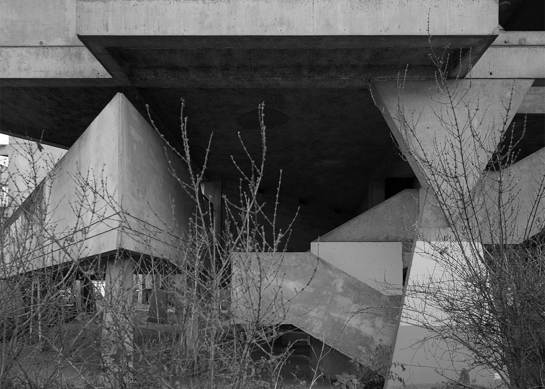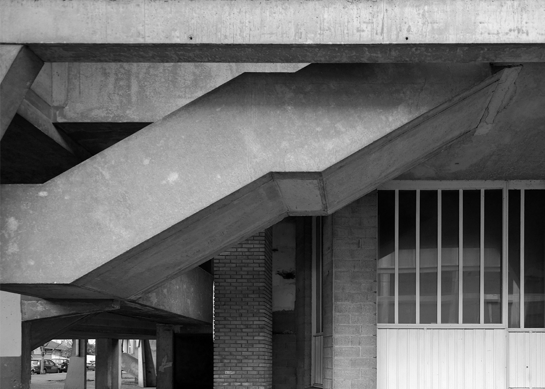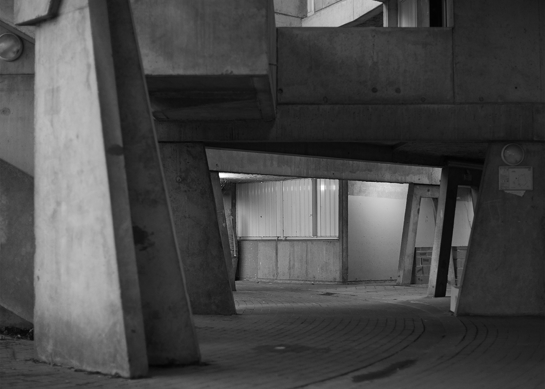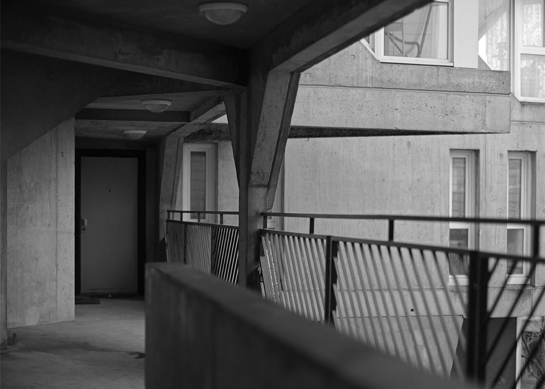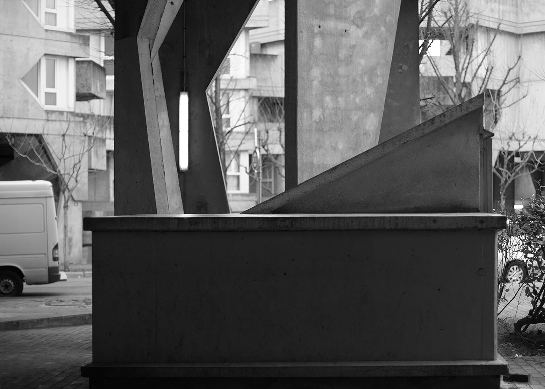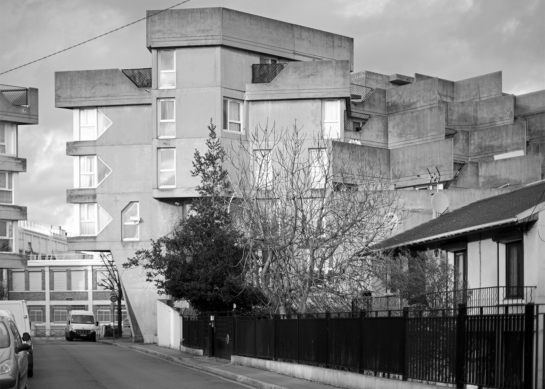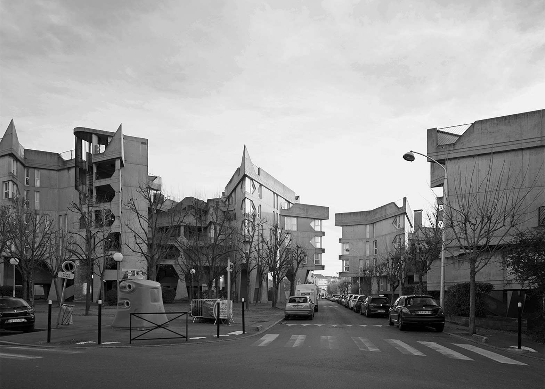Photo essay: American photographer Scott Benedict has travelled to the outskirts of Paris to photograph a little-known concrete housing estate, designed by French architects Jean Renaudie and Rénée Gailhoustet (+ slideshow).
The result of a study carried out by the architects in the 1960s, Cité Rateau features both the bare concrete and radical forms of Brutalist architecture, as well as the playful use of shape demonstrated by the Postmodernists.
Benedict describes the 151-unit estate as "a romantic vision of a pre-modern village wrapped in a Brutalist cloak". In this essay, written exclusively for Dezeen, he offers his opinion of the project.
My friend Piotr had been speaking of a spectacular concrete building that I'd find interest in photographing. The complex – la Cité Rateau by Jean Renaudie and Rénée Gailhoustet – is located in the suburbs just north of Paris towards Charles de Gaulle Airport. Determined to see it before returning to New York, we set out towards La Courneuve, tucked between the larger suburbs of St Denis and Bobigny.
At Porte de la Chapelle we crossed the Boulevard Périphérique, the bounding road that formerly closed the administrative limit of Paris. On 1 January 2016 the ring road was absorbed into the newly inaugurated Métropole du Grand Paris, which extended the city's boundaries to include the predominantly working-class and industrial communes previously outside Paris proper. Heading further north, leaving this vibrant and bubbly buffer of transition, we pass through the more muted scape of central Saint Denis and onward towards La Courneuve.
As we drew nearer, Piotr negotiates tighter streets in a traditional development of low-rise two- and single-family residences. My focus locks onto an unfamiliar structure emerging from behind the pitched-roof residences.
Raw concrete juxtaposes against smooth stuccoed walls and precariously stacked wedges stab outwards in contrast to the logical form of the surrounding homes. The folds, nooks, and crannies of the expressive assemblage may entice one to seek what lies around a corner, but one might then think better of it considering the risk of being taking advantage of where there is poor lighting and limited means of egress.
The inner garden of la Cité Rateau appears like a Hoberman sphere – those colourful, folding plastic toys made of dozens of scissoring joints – filled in with concrete. Each jutting, acute angle is a private terrace, grey cement dotted with plants, satellite dishes, clothes lines and the less-frequent barbecue.
The patio affords a landscape to behold, but also the opportunity to be absorbed into a neighbour's view. On the street side of the development, these acute points are enclosed ends of a residence with dual-facing windows. Light passes directly through both windows and creates a crystalline break in an otherwise impermeable facade.
Renaudie and Gailhoustet studied under Marcel Lods at the École des Beaux-Arts. They felt that the city is a "combinatory system, organised as a complex structure preventing the dissociation and segregation of its elements".
Strictly opposed – as one sibling might be to another, emphasising subtle differences over blatant similarities – to the Athens Charter and the zoning of activities made popular by Le Corbusier, the two insisted that the various activities of city living should be integrated into a system much as the functions of a biological organism are codependent.
To this end, la Cité Rateau and its sister design in Ivry-sur-Seine, sought to realise an almost fantastical combination of landscape, habitation, and public space. The image of these elements working in tight coordination is how any city appears given enough distance, or, if it were miniaturised. Indeed, Rateau's stepped profile is a visual simile to the stacked rooftops of a Medieval village pressed together into a hillside. The complex is a romantic vision of a pre-modern village wrapped in a Brutalist cloak.
Gailhoustet and Renaudie were intent on creating a living space in which its inhabitants have the freedom to imagine its use. Not one of the apartments that compose la Cité Rateau are the same. When the housing block was renovated in 2008, the construction firm had to build a crane because the structure could not accommodate scaffolding.
Kevin Donovan, professor at University College Dublin, wrote: "[Renaudie] does not pretend to understand how the individual occupant will choose to inhabit the space he makes but accords him the intelligence to do so himself… As there is no one place to hang a hat, you hang it anywhere, or perhaps not at all."
Of course, freedom of choice within a prescribed environment is a simulation of the freedom of choice. Rateau has a total of 151 apartments; at this scale it would be a myth to think Renaudie and Gailhoustet's complex confers to its residents the ability to shape the city's structure.
Perhaps the distinction between appropriation and gradual evolution is not so great, however. A city's identity comes into being through various acts of appropriation which themselves accrue gradually. In contemporary cities, development is not in the hands of the typical resident, and it is fictitious to assume that this could be otherwise. Renaudie and Gailhoustet's housing block is a distinctive attempt to put the complex habits of individual residents at the forefront of design.
Stepping back from the motley collection of volumes making up Rateau, the array appears like a massive wall, but a wall between what and where?
In researching the history of La Courneuve, I was drawn to its Coat of Arms: an arched opening in a fortress wall, a small milling wheel, and a grain field. The rampart indicates demarcation and protection. I looked at Google Maps in seeking Rateau's contextualisation in the makeup of the neighbourhood, and there I could see more plainly in plan, the Cité as a fortified buffer between the docile bedroom community and the industrially purposed warehouses and shop buildings just across Rue Rateau.
Now under Paris' jurisdiction, I hope La Cité Rateau will not only be included but also inform what Paris might become, inhabitants and designers included.

