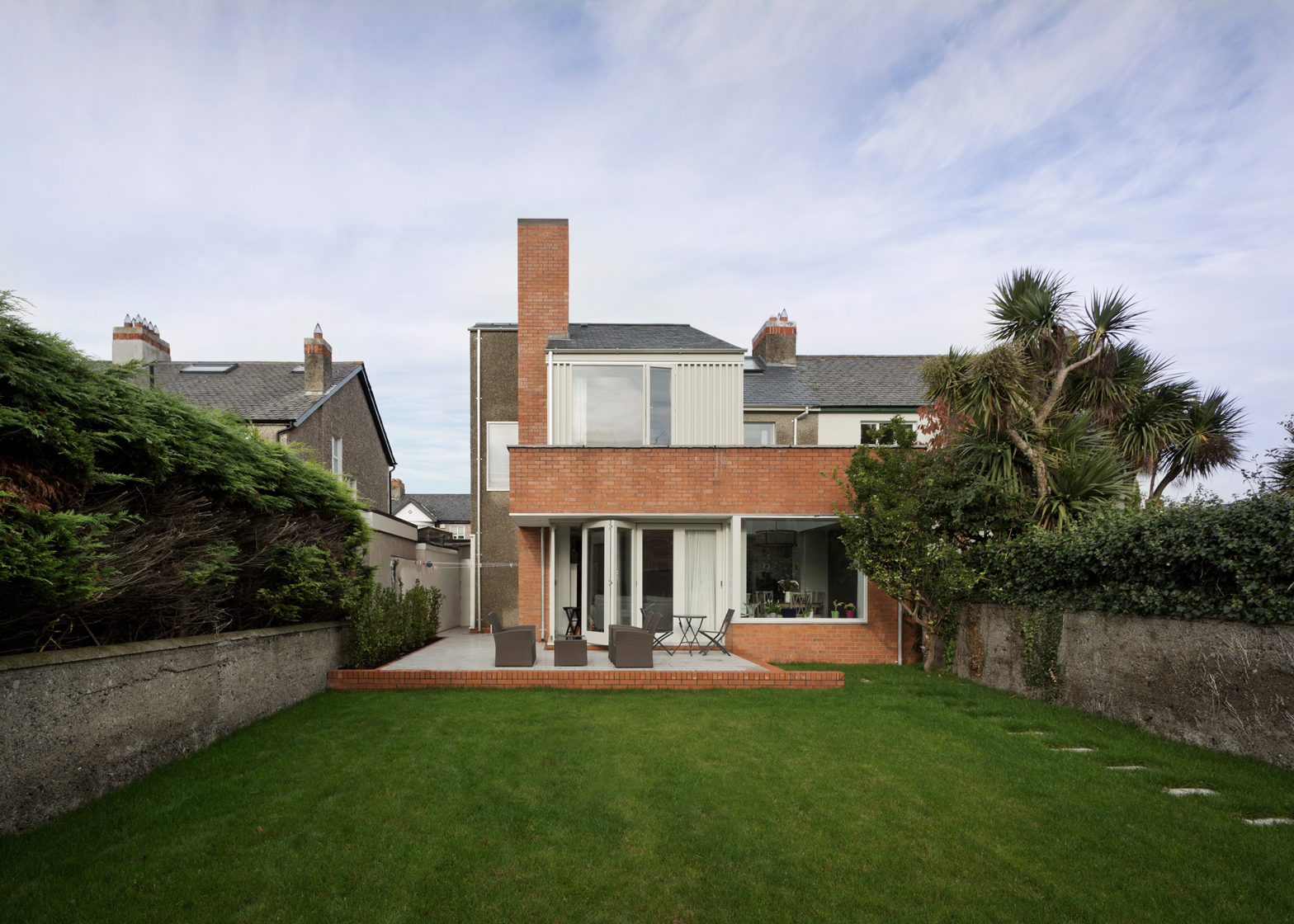GKMP Architects has extended a 1930s residence in Dublin, Ireland, using the same material palette – which even includes pebbledash.
The Dublin-based architects designed the extension to wrap the side and back of Janus House, a semi-detached residence located in the city's Sandymount suburb.
They selected materials that would match the those used in the existing house, using red brick, pebbledash and slate in an effort to integrate the extension.
"The house is extended to the side and rear, turning it to the sun and making a new face to the rear garden and street," said studio co-director Michael Pike.
"The materials used are derived directly from the context: red brick and dry-dashed walls, slate roof and white painted windows."
Blocks clad in the different materials are broken up by abundant glazing to help to bring more natural light into the interior.
The extension hosts a sitting room arranged around a new fireplace, a kitchen and sky-lit dining room with improved access to the back garden through bi-folding glass doors.
The architects also reorganised the plan of the existing house. They moved the staircase to optimise the new layout and added a new skylight above it to help bring natural light down into the centre of the home.
"When we purchased our 1930s house, we knew that a lot of imagination would be required to convert it into the home that we desired," said the clients.
"Our primary requirement was ample space to accommodate our growing family. The facade gives little away."
"Behind the front door is a spacious home with light pouring in from every angle and surprises around every corner," they added. "We decided to maintain certain features from the 1930s structure but the extension to the house is thoroughly modern."
Architects Grace Keeley and Michael Pike set up GKMP Architects in Barcelona in 2003 before relocating to Dublin in 2004.
The practice has since completed a number of residential projects in Ireland including a house in rural Wexford with a pyramidal roof, a glazed extension to an 1860s house in the Dublin suburb of Rathmines and a sun-directing addition to a home in the city's Terenure area.
Photography is by Ste Murray.
Project credits:
Architects: GKMP Architects
Team: Grace Keeley, Michael Pike, Conor Maguire
Contractor: Perfect Homes
Engineer: David Maher + Associates
Quantity surveyor: Phelan Doyle Quantity Surveyors

