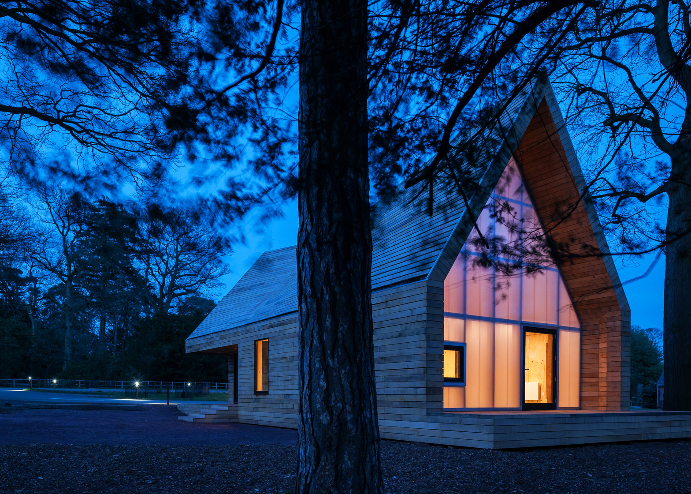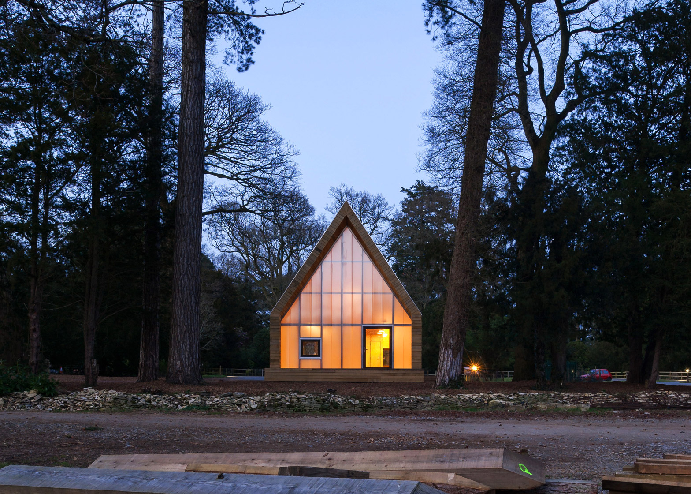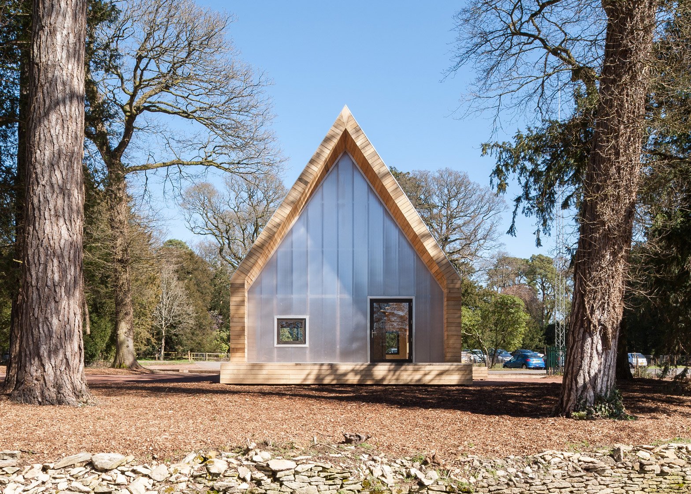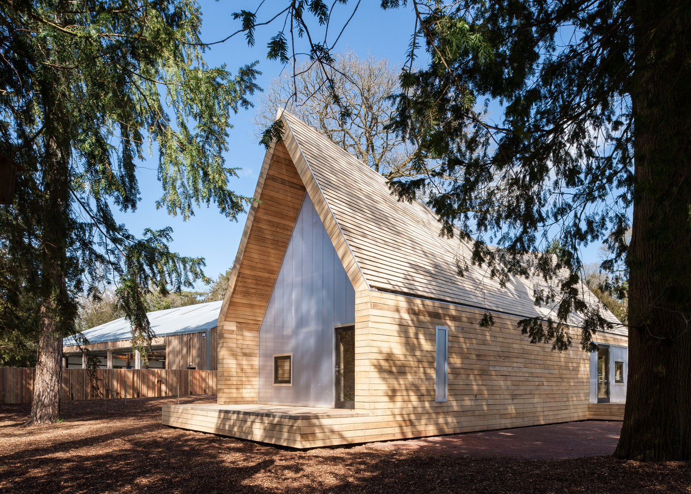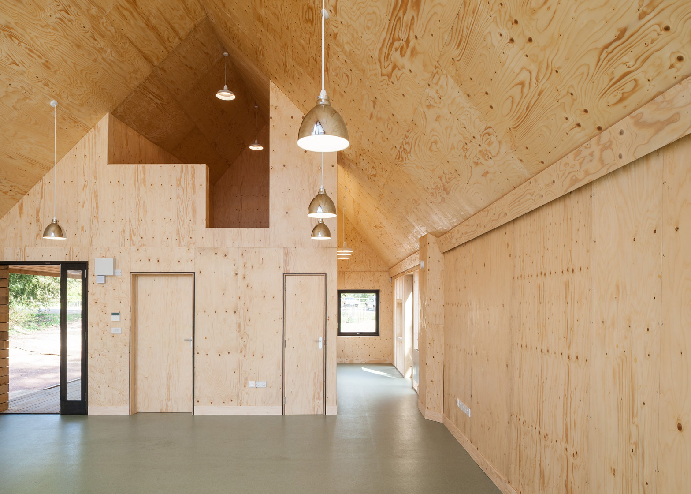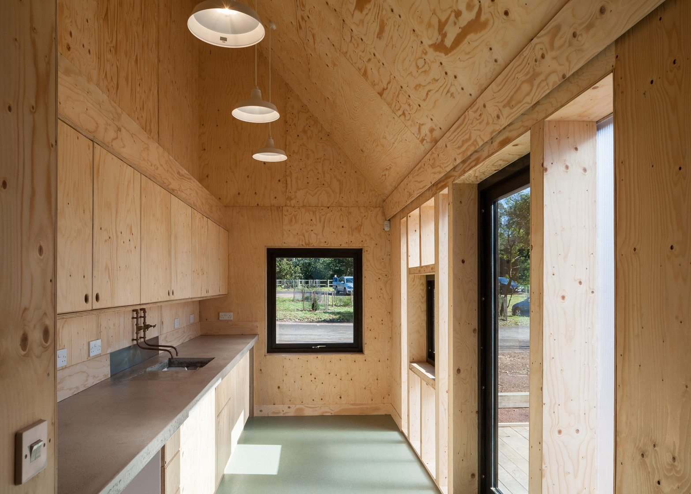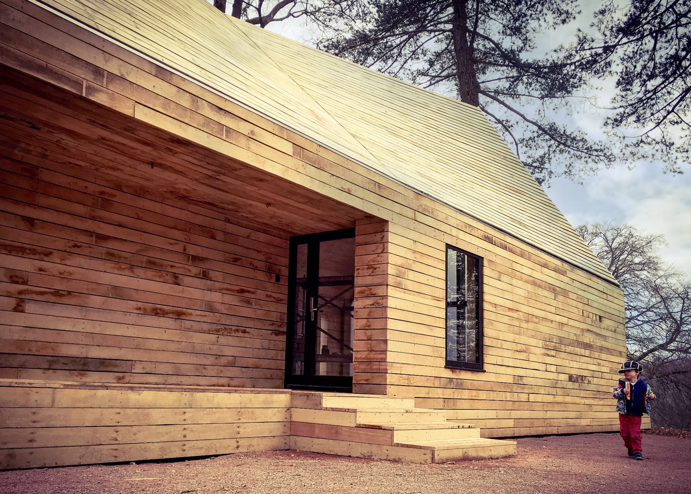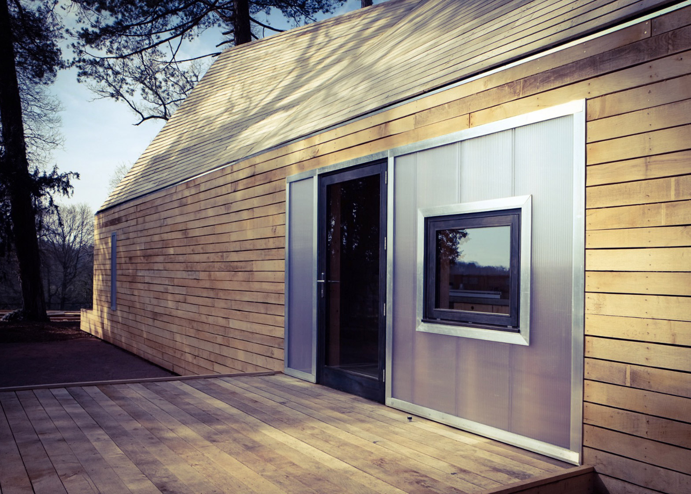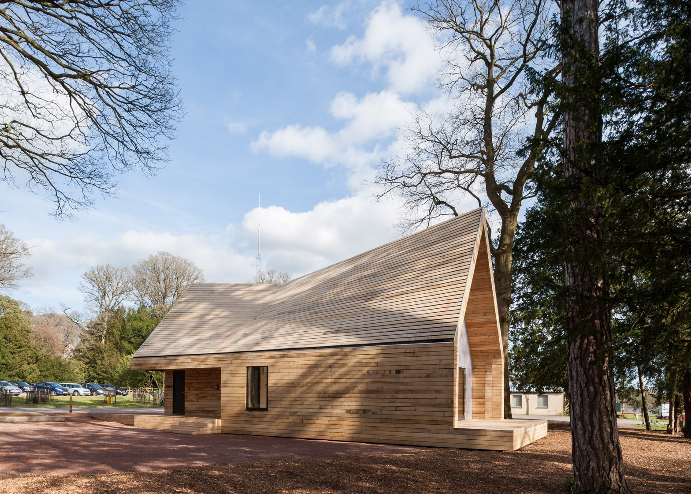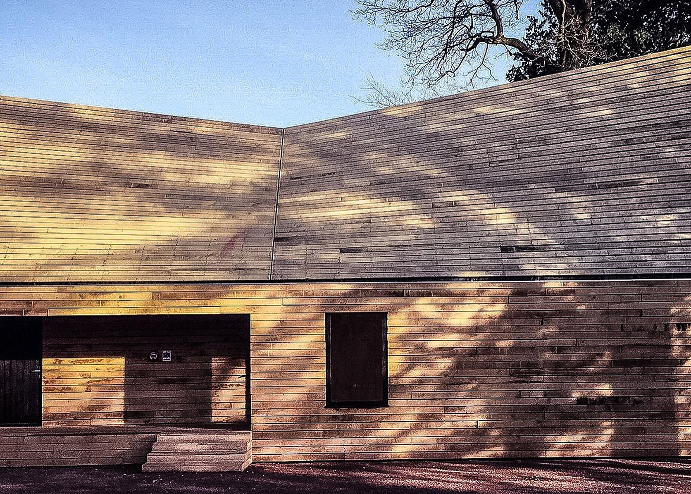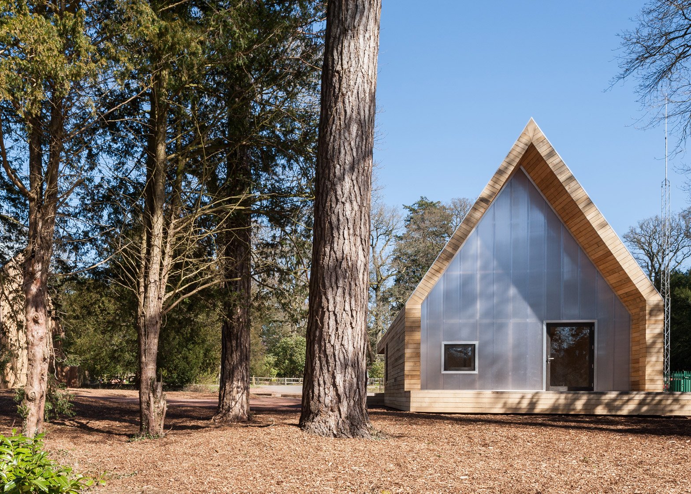Piers Taylor's firm Invisible Studio has added a pair of woodland maintenance buildings to the Westonbirt arboretum in Gloucestershire, England, using only trees felled in the routine maintenance of the estate (+ slideshow).
The British studio worked in partnership with engineer Buro Happold on the design for the Wolfson Tree Management Centre and Mess Building.
The two timber buildings provide machinery storage and staff facilities for Westonbirt, The National Arboretum – a forest estate established in the Victorian era by Robert Holford, and which now hosts a collection of 15,000 trees originating from China, North America, Japan, Chile, and Britain.
Both new blocks are constructed from timber cut down as part of the routine management of the estate's tree collection. The tree-thinning process continued as the project progressed and the design had to be adapted to suit the material that became available.
"We particularly wanted to use the timber from the arboretum – as the client had an extraordinary resource which they hadn't exploited previously for building," said the team.
"One of our interests is how you can use imprecise materials to make a precise building, and this is something we have enjoyed with this project."
All the timber was milled on site, cutting out processing and transport costs, and the structures were built by a team of volunteers and trainee carpenters under the guidance of a skilled contractor.
A gabled structure known as the Mess Building has an inverted pitched roof covered in planks of oak.
The dip in the centre of the roof separates the building into two parts – a messy area at one end containing the kitchen, toilet and drying room, and an open social space at the other.
The gable wall is made up of translucent polycarbonate panels, allowing plenty of natural light to enter the wood-lined socialising space.
The machinery shed – just visible behind the Mess Building – has a Corsican pine frame made from 20-metre-long trusses and provides a sheltered area for equipment and vehicles that had previously been stored outdoors.
"The use of green timber requires careful consideration in design, in particular around connections where splits, liable to form as the timber dries, can compromise capacity," said the engineers.
"Many of the connections were a hybrid of traditional forms, reinforced through modern engineering techniques to ensure additional capacity and robustness."
The buildings form the second phase of a wider rejuvenation of the site to create new visitor areas, including a welcome building and a soon-to-open treetop walkway.
"Looking after our internationally important tree collection is of utmost importance and central to the arboretum's very existence, so this part of the project aimed to ensure our expert tree team has the facilities it needs to carry out this important work," said a statement from the client.
Invisible Studio founder Piers Taylor previously worked with students from the Architectural Association's Design & Make programme to produce a faceted timber building in the school's Hooke Park forest campus, which is used as an assembly and prototyping workshop. This year's students added to the school's woodland facilities by constructing a robotically fabricated barn.
Piers also designed and built himself a stilted workshop near Bath using reclaimed materials and timber from the surrounding woodland.
Photography is by Andy Matthews.

