MAD stretches gradated ribbons from palazzo arcade for Invisible Border installation
Milan 2016: coloured streamers erupt from the first-floor arches of a palazzo facade to create this undulating canopy designed by Beijing architecture studio MAD (+ slideshow).
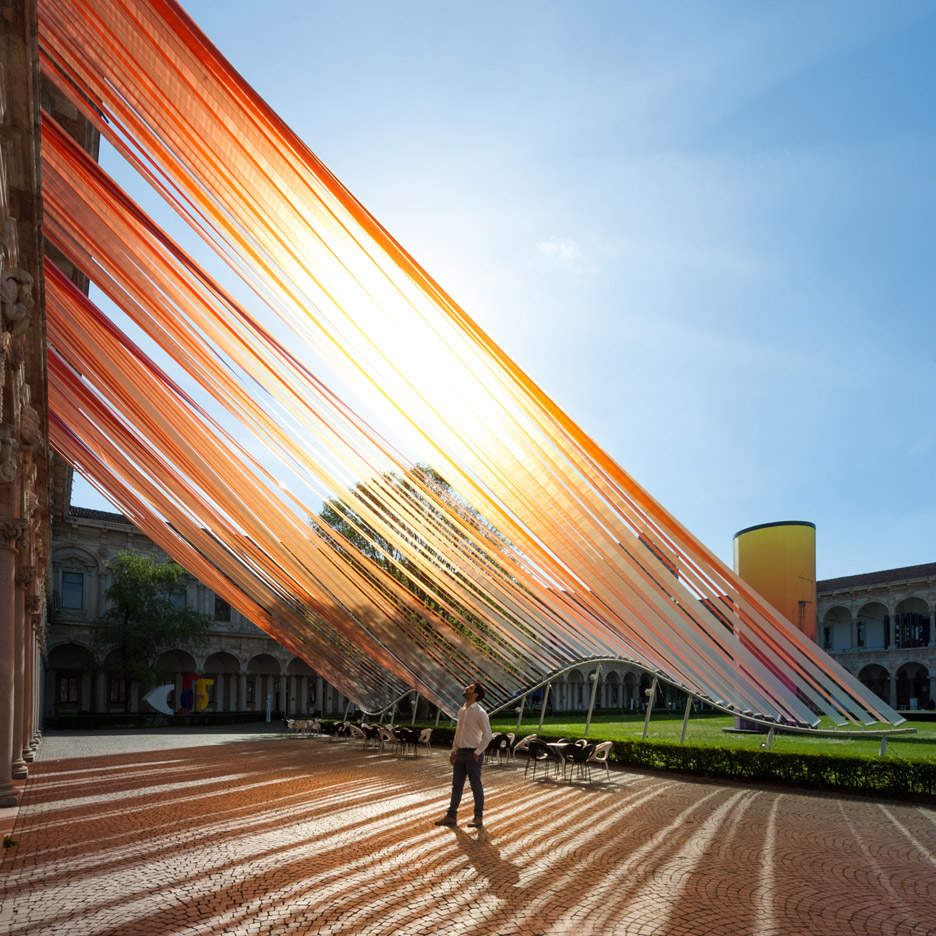
Located in the Cortile d'Onore courtyard at the Università degli Studi di Milano, MAD Architects' Invisible Border installation comprises lengths of ETFE plastic stretched from the 15th century building down to the grassy square below.
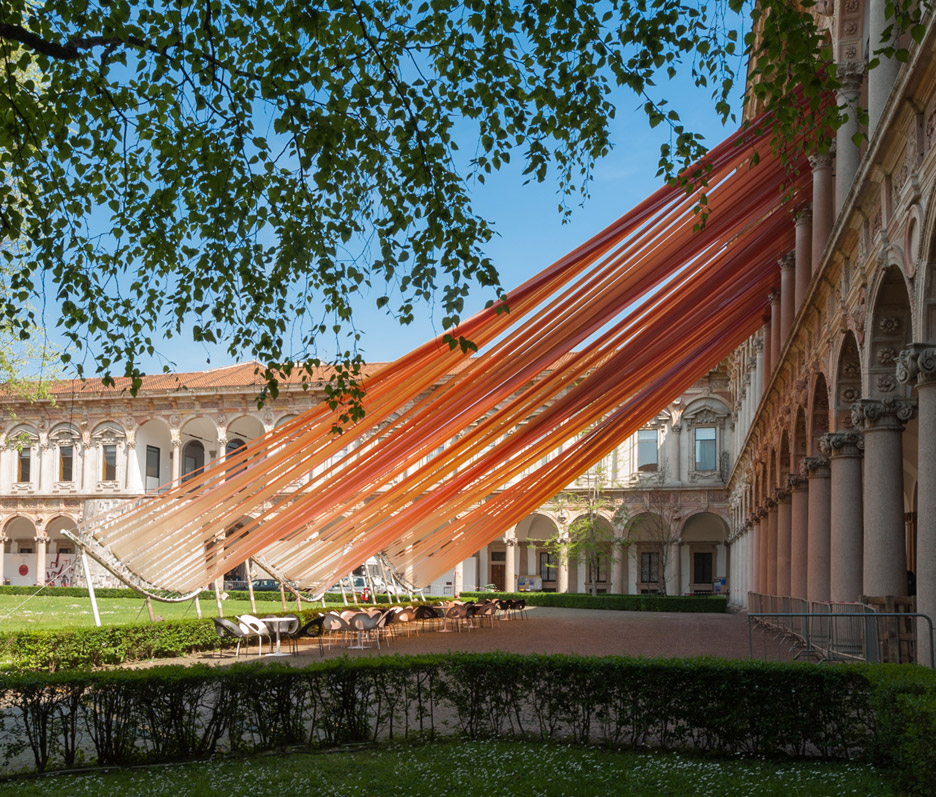
A wavy metal frame is used to hold the strips taught, forming an extension of the building's covered passages for visitors to walk under.
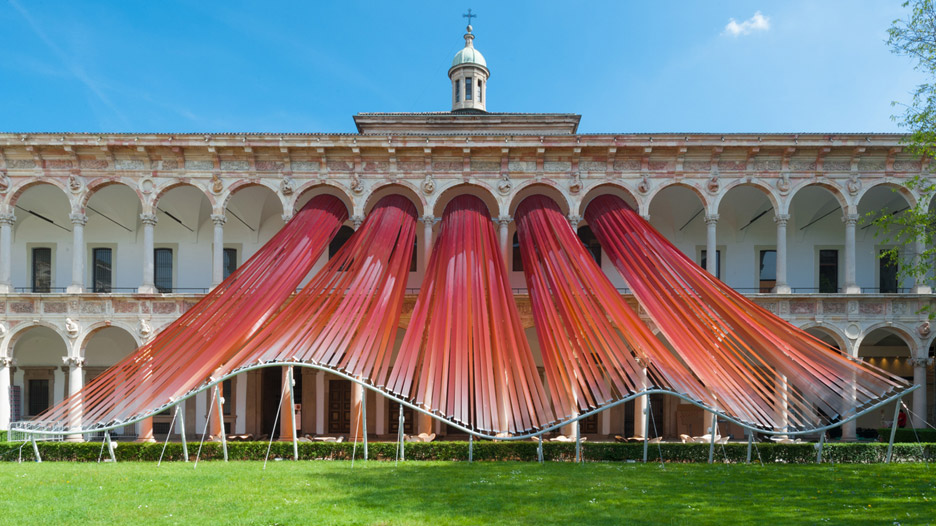
"Architects usually creates borders by defining spaces – what is inside and outside, what is nature and the artificial – but today's society already has too many invisible borders," said MAD founder Ma Yansong. "As architects we should instead focus on how can we blur those borders and encourage interaction across them."
Five sets of ribbons follow the shapes of the arches they emerge from, before splaying out into a continuous form. Each is coloured to fade through a gradient from deep crimson at the top to pale orange-pink at ground level.
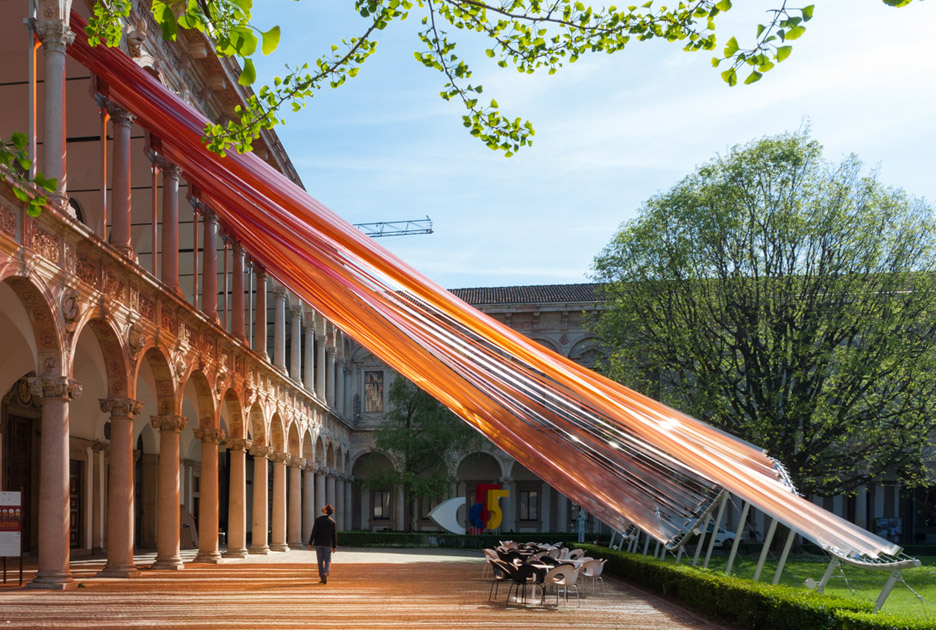
"You see the difference in each end, but the transition is very organic," said Yansong. "It's like we open up a conversation between the past and the present."
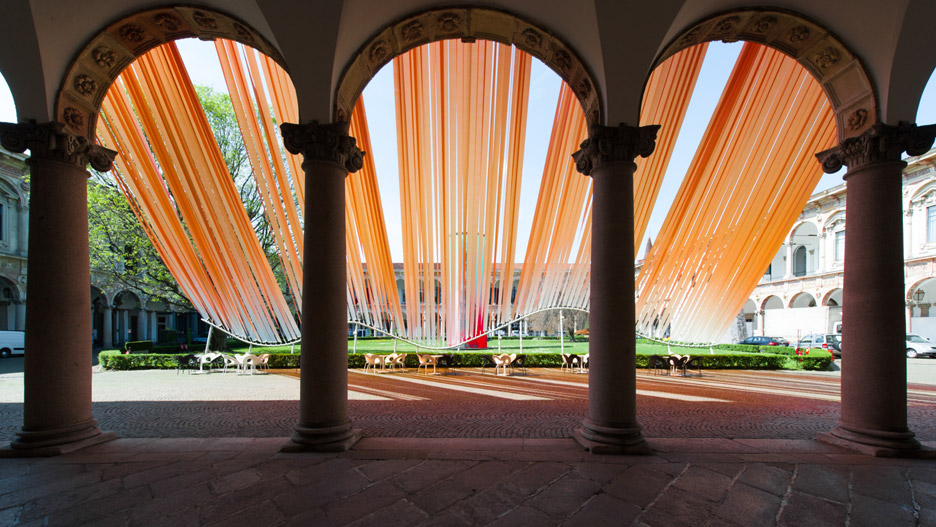
Visitors stood underneath are able to glimpse the sky through the translucent material and the thin gaps between the lengths.
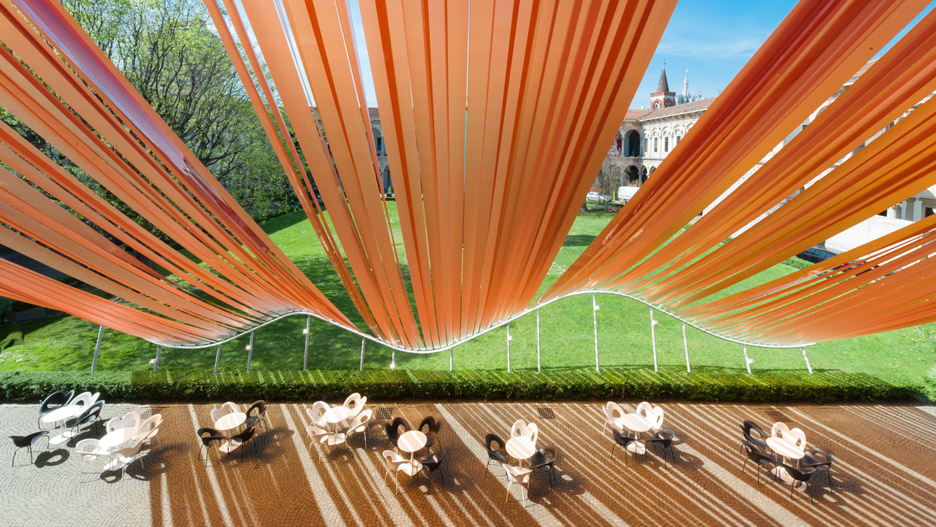
Yansong founded MAD in 2004, and the studio has become known for its architecture projects based on traditional Chinese landscape paintings.
With offices in Beijing and Los Angeles, the firm is currently working on the Chaoyang Park Plaza complex in the Chinese capital and a Beverly Hills housing scheme resembling a hilltop village.
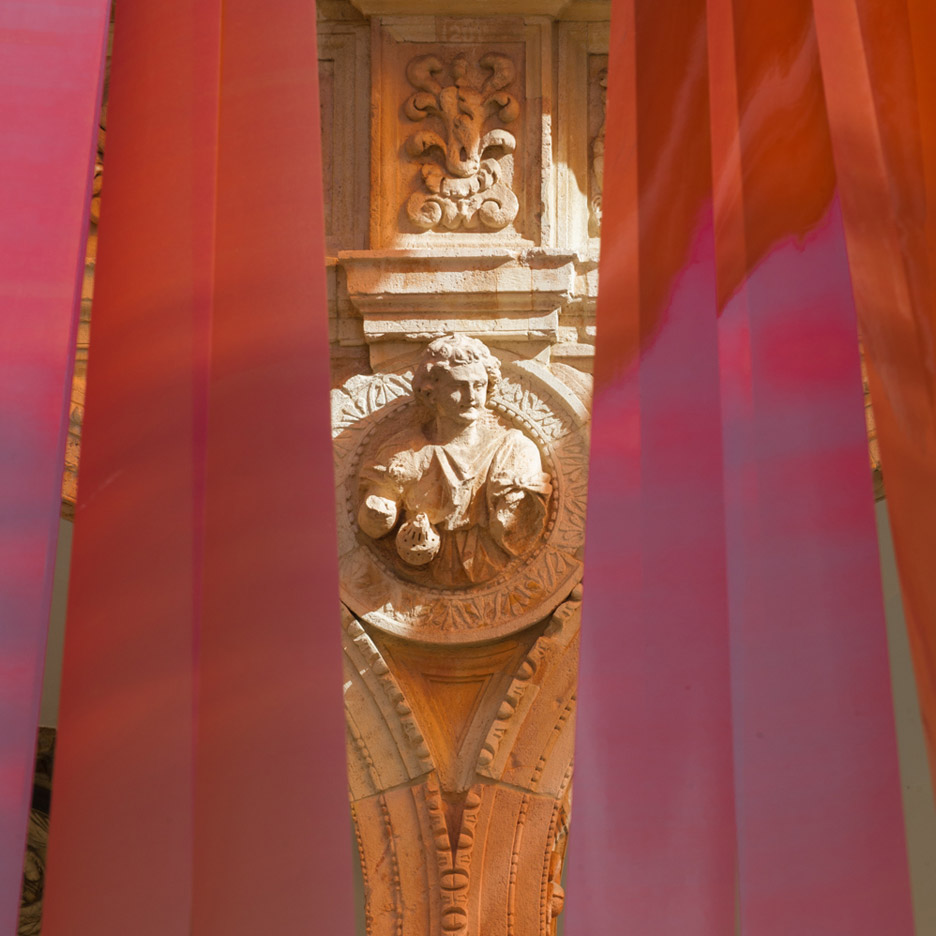
The Invisible Border installation was created for the Open Borders exhibition curated by the Italian magazine Interni, which is taking place during this year's Milan design week from 12 to 17 April 2016.
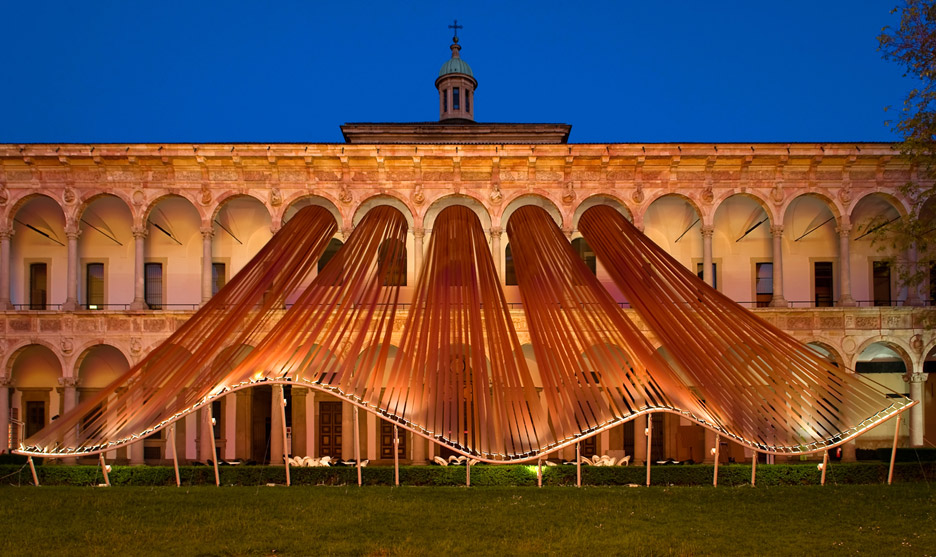
Dezeen's guide to 10 other unmissable exhibitions and installations during the event includes Sou Fujimoto's Forest of Light for COS, Atelier Biagetti's No Sex show and Lee Broom's travelling Salone del Automobile.
Photography is by Moreno Maggi.
Like Dezeen on Facebook for the latest architecture, interior and design news »
Project credits:
Design team: Ma Yansong, Dang Qun, Yosuke Hayano, Andrea D'Antrassi, Hiroki Fujino
Engineering: Maco Thecnology srl, Roberto Maffei
Light design: iGuzzini Illuminazione
Produced by: Ferrarelle