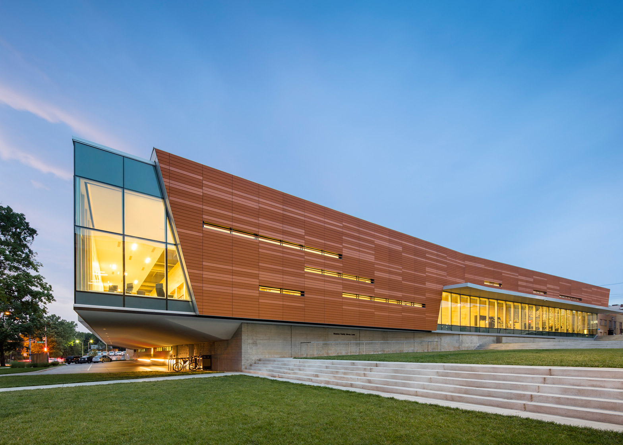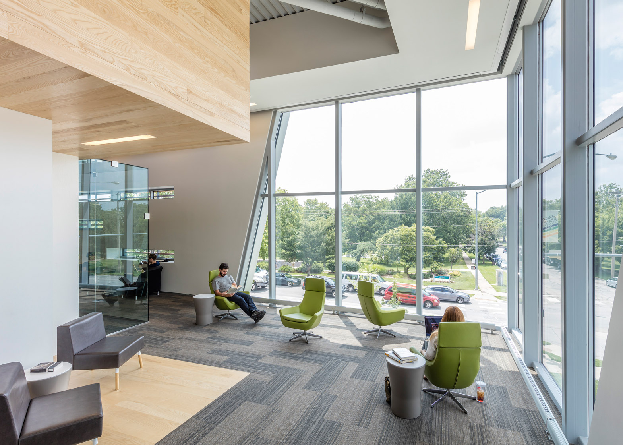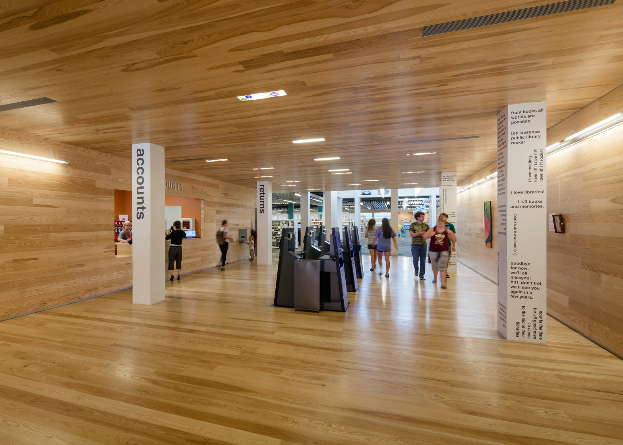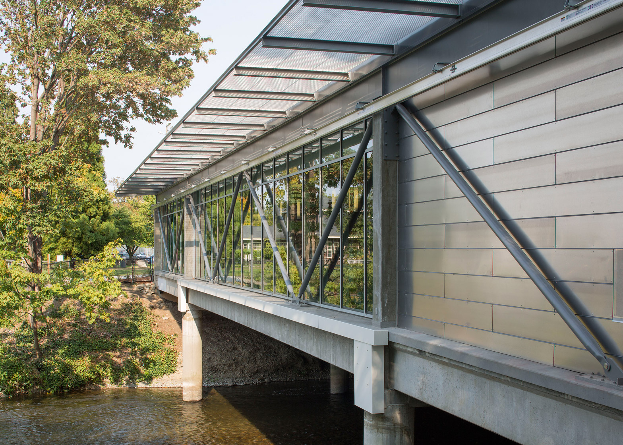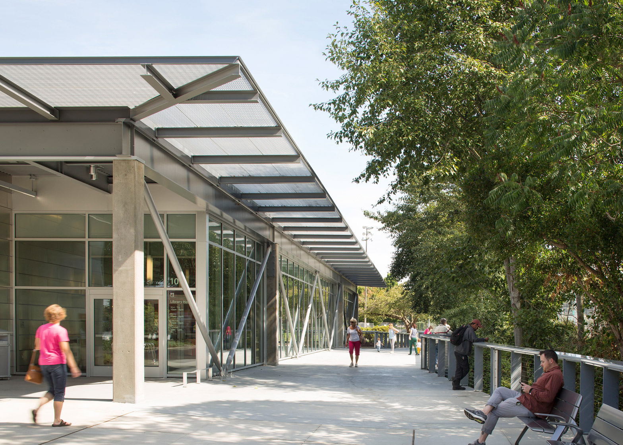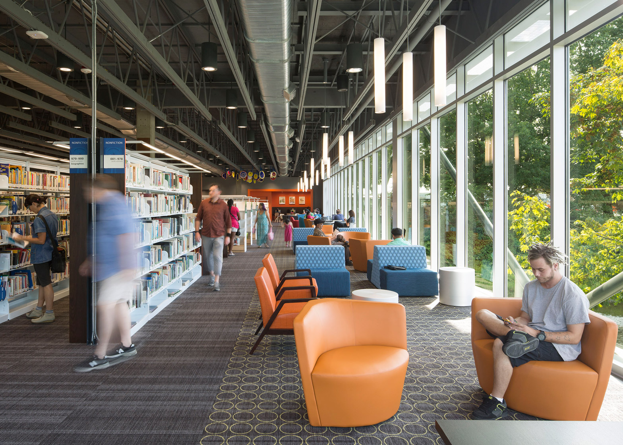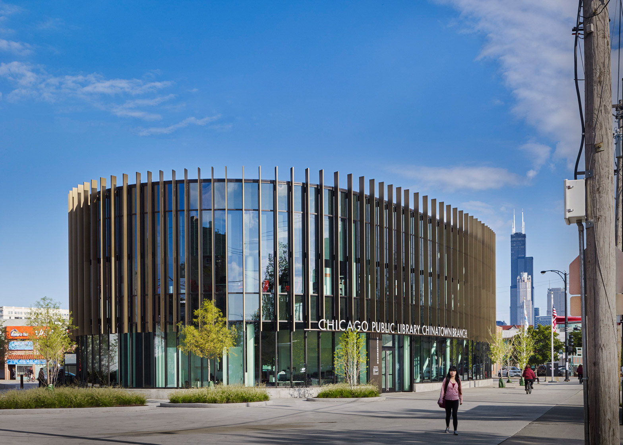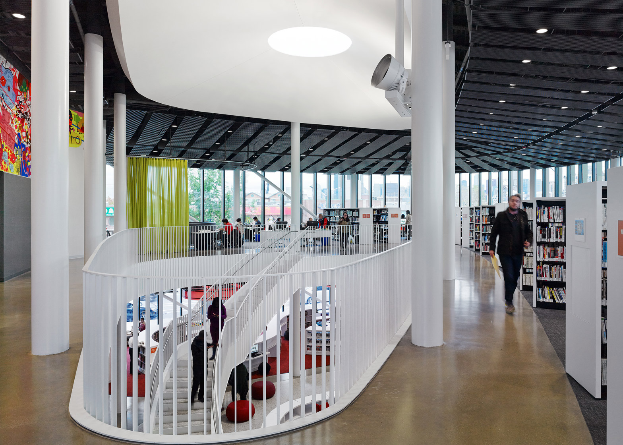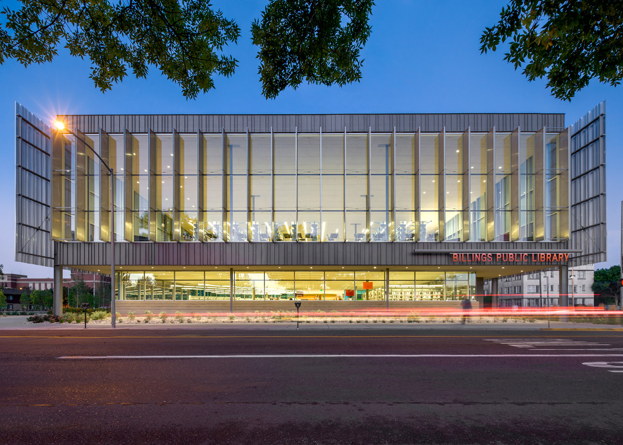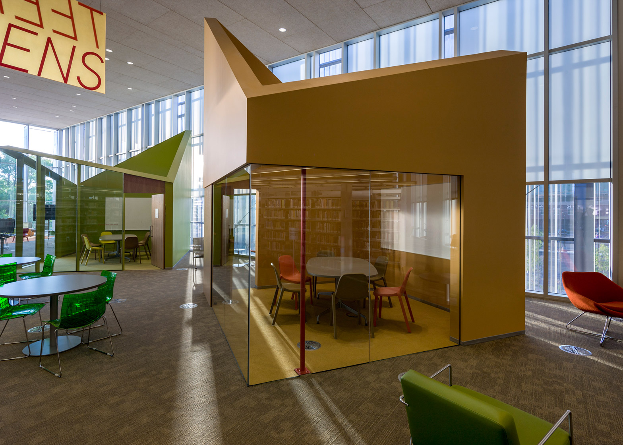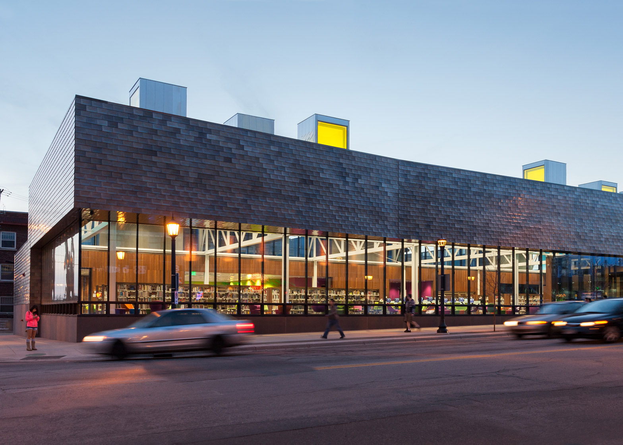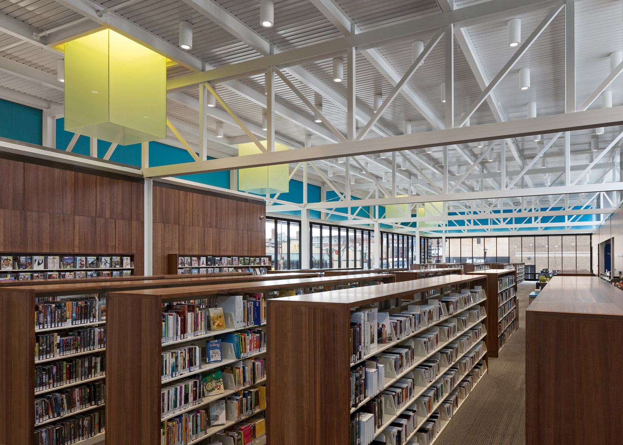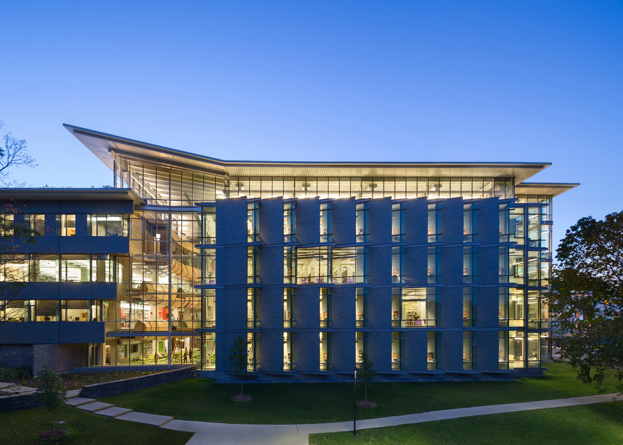A library that spans a river and a 1970s building wrapped in terracotta panels are among the seven winning projects in the 2016 Library Building Awards from the American Institute of Architects (+ slideshow).
Presented annually by the AIA in collaboration with the American Library Association, the Library Building Awards recognise exemplary facilities around the world that are designed by US-licensed architects.
This year's winning projects, which are located in both small towns and major cities, were selected by a jury of industry professionals.
Also among the seven recipients are a curved building in Chicago's Chinatown that incorporates Feng Shui design principles, and a new university facility in Toronto inspired by the historical gathering spaces of Ancient Greece.
The projects reveal how libraries have adapted over the years to societal shifts, said the AIA. No longer just book repositories, libraries today often include communal spaces, coffee shops and multimedia elements.
"Libraries are now outward-looking, busy and engaging community places accessible by all," said the jury's chairperson, Lynn Grossman, a vice president at Cannon Design.
"Books are central to these libraries, but so are meeting and activity spaces, equal access to computers and special study areas."
Read on for a brief overview of each project from the AIA:
Billings Public Library; Billings, Montana by Will Bruder + Partners Ltd with O2 Architects
As the only public library serving Montana's largest metropolitan area, Billings Public Library stands in the urban heart of the community. The 66,000-square-foot library (6,130-square- metre) draws from the geologic uniqueness of the surrounding landscape while creating a radiant atmosphere full of natural light.
Day or night, the subtle transparency and glow of the grand reading room casts the library as a warm and inviting pavilion of public purpose to anchor to the northern edge of downtown Billings.
Designed with community input, the library carries sunlight and shadow with unexpected reflections and connects visually to the horizon. The library is a touchstone of sustainable design practises with its LEED Platinum certification.
Chicago Public Library, Chinatown Branch; Chicago by Skidmore, Owings & Merrill LLP
The Chicago Public Library, Chinatown Branch serves as a new civic, educational and social hub for Chicago's Chinatown neighbourhood, providing a public space geared toward community activities and technology-based learning.
Referencing Feng Shui design principles that resonate with the values held by the community, the library emphasises flexibility and utility. The building is designed to achieve LEED Gold certification and includes a solar shading screen within the building's glass curtain wall, a feature that reduces energy consumption by 30 per cent compared to a typical library.
Adjacent to the L metro line and positioned between North and South Chinatown, the library unites the surrounding neighbourhoods and enhances the vibrancy and resiliency of the diverse community it serves. Find out more about Chicago Public Library »
Hennepin County Walker Library; Minneapolis by VJAA
The new library replaces an outmoded subterranean library, re-establishing the street facade that gives Hennepin Avenue its distinctive character.
The new building, clad in stainless steel and glass, is a simple figural mass with a civic character. Its form echoes the typical low-rise facades in the neighbourhood, with simple masses hovering over street-level glass. Facades are subtly deformed to respond to the surrounding context: the upper volume is folded to inflect toward the marquee of the iconic 1930s Uptown Theater, and the glass wall at the base is angled back from the street to acknowledge the constant flow of pedestrians, bicycles and automobiles.
Rooftop light monitors add an informal quality while animating the interior.
Lawrence Public Library Renovation and Expansion; Lawrence, Kansas, by Gould Evans
The renovation and expansion of this 1970s concrete library has transformed it into a 21st century civic place: from book repository to multimedia community hub.
The design solution wrapped all sides of the existing library with a continuous reading room, emphasising places of spontaneous gathering, reflection and learning. The addition also provides a high-performance thermal envelope engineered to harvest daylight and reduce energy usage. Openings at each corner reveal unique public amenities, including cubbies for children, teen gaming zones, meeting spaces and a coffee bar.
Within a few months of reopening, user visits increased 55 per cent, with youth program attendance up 160 per cent.
Renton Public Library; Renton, Washington, by The Miller Hull Partnership
The original 1966 library structure was constructed to straddle the Cedar River and utilised pre-cast concrete but was not compliant with current energy codes and failing structurally. In addition, its building systems were not able to keep up with the increased demands of a 21st century library, which are heavy in power and data usage.
New cross bracing and raw aluminium siding was detailed to celebrate a structurally expressive and finely crafted exterior expression. The renovation maintained the original super structure, but introduced a new energy efficient exterior envelope with floor-to-ceiling views to the nearby river.
Power/data distribution – vital for modern library functionality – was problematic to expand in a concrete precast structure. The team designed overhead power drops using aircraft cable and steel connections to deliver power to study tables and computer stations.
Ryerson University Student Learning Centre; Toronto by Snøhetta
The Ryerson University Student Learning Centre (SLC) is a new campus landmark and a library expansion that bridges seamlessly to the Ryerson Library and Archives.
The collaborative learning spaces provides critically needed space for students and better connects the campus to the vibrant cityscape surrounding it. Inspired by the historical gathering spaces of the Stoas and Agoras in ancient Greece where learning was inherently social, the lively SLC gives students eight uniquely designed floors of generous space to meet, study and exchange ideas. The design develops natural conditions for groups of people to interact while also offering areas for controlled and introspective study. Most importantly, it encourages students to make the space their own.
Since its opening in March 2015, the new campus landmark has become a popular hub filled with student activity. Read more about the Ryerson University Student Learning Centre »
Sawyer Library; Williamstown, Massachusetts, by Bohlin Cywinski Jackson
The new library complex at Williams College unites the main library with the renowned Chapin Library of Rare Books and the Center for Educational Technology. Filled with abundant community space, group workrooms, classrooms, teleconferencing and a study centre, the library is a multifunctional destination for individual and collaborative scholarship.
The library's primary facade is the iconic 1921 Stetson Hall, which has been meticulously restored. The bright white finish of the materials complement the natural light within the main spaces of the building.
Cascading along a natural slope toward sweeping views of the Berkshire Mountains, the library spaces look outward while also drawing from the atrium's social energy that unifies the building's diverse venues.


