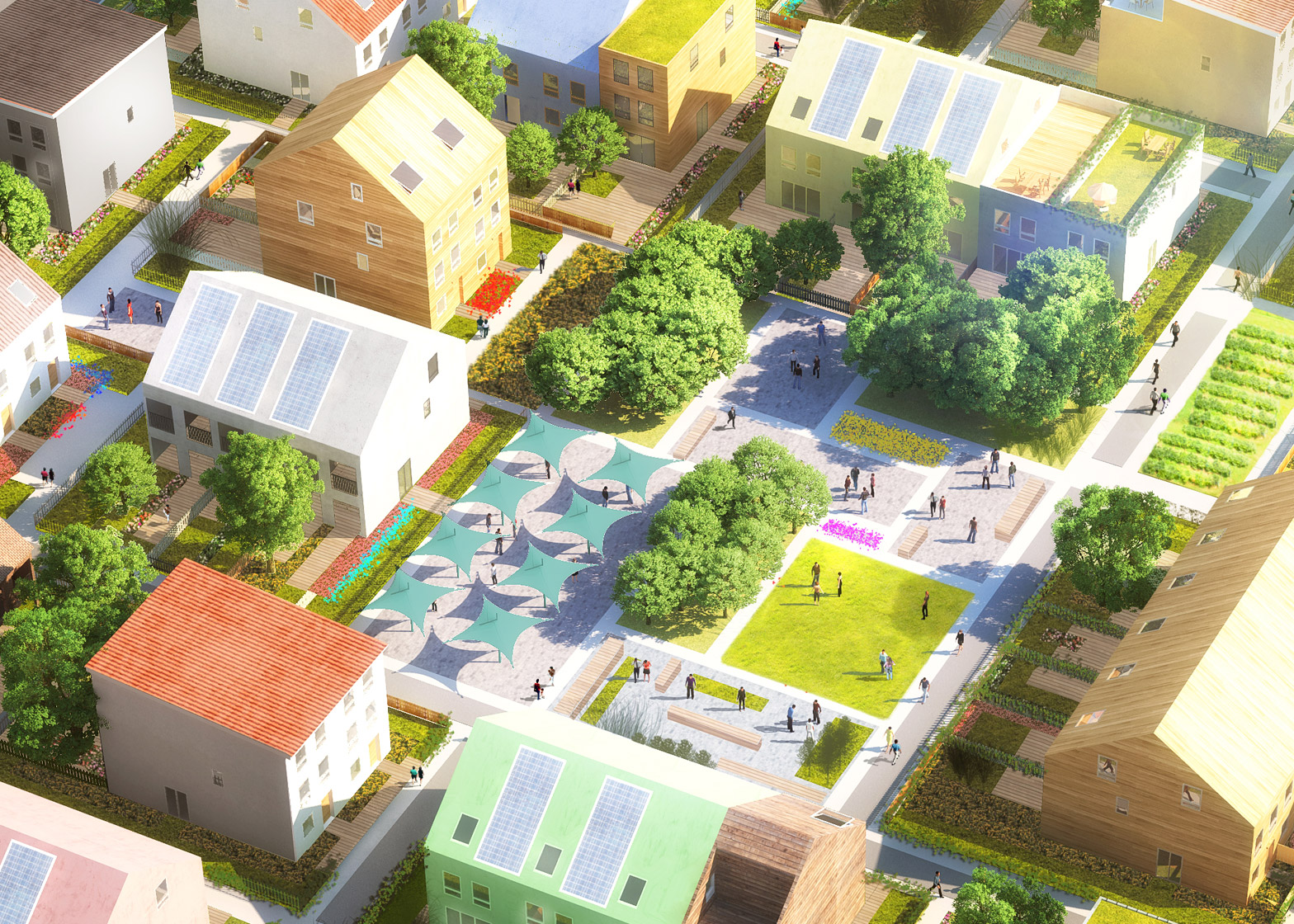MVRDV has revealed its plans to redevelop a former US Army barracks in Mannheim, Germany, into a "village" of affordable housing.
The Dutch firm is working with housing producer Traumhaus – which translates as Dreamhouse – on the project, intended to offer an alternative "to the current state of modern day suburbia and the village".
Designed to appeal to a wide variety of people, ranging from students to the elderly, single people and families, the scheme includes low-cost but high-quality properties. Many element will be standardised, but there will be opportunities for residents to individualise their homes.
The 27,000-square-metre redevelopment will occupy the site of the Funari barracks at the Benjamin Franklin army base in southwestern Germany, which was occupied by US troops following the second world war and vacated in 2012.
"Funari brings back the varied neighbourhood. It's where you know your diverse community, where the kids can run around in the street, where your home is exactly what you need it to be," said MVRDV founding partner Winy Maas.
"But also it's a comment on the housing system today – a system where young people can't afford to buy, where 'affordable housing' is of such a poor quality, and where the suburban dream stamps out community spirit and individual expression," he added. "We want to show that there is another way."
The scheme will consist of five main housing typologies with a mixture of brick, timber and rendered exteriors, arranged around gardens and other landscaped spaces. It is hoped that variety will help foster a diverse community.
As well as single-family residences, there will be some starter homes raised up on stilts. Two larger apartments blocks will also be included, with accommodation for either students or the elderly.
"The residential project breaks apart the standard housing model and redefines suburban living through giving residents the affordable suburban lifestyle, with individuality, diversity and community spirit," said Maas. "This method means that diversity is inevitable and, unlike in most residential area, gentrification or community isolation will be avoided."
"Vegetated houses appeal to the budding eco-family, whilst stilt houses for starters open up the ground floor for future expansion," he added. "Monochrome wooden houses could be for the traditionalists, or the single storey tent-house for the elderly."
Each household will have its own private garden, which can be customised to provide a space for children to play or to grow vegetables.
The whole site will be pedestrianised, with residents encouraged to use a tramline that runs adjacent to the development.
Drivers will be able to park their cars in the subterranean garage that will sprawl beneath the whole development and free up extra space above ground for " themed eco-environments" including a fruit alley and butterfly garden.
Low-cost housing solutions more typically involve significantly scaling down property sizes, as in the micro-unit tower designed by nArchitects for New York.
A trend for co-living accommodation – where residents share living spaces in serviced blocks – is also emerging as a new model for more affordable housing in major cities.
MVRDV was founded in 1993 by Winy Maas, Jacob van Rijs and Nathalie de Vries in Rotterdam. Five new partners were announced earlier this month to manage the studio's increasing workload, which includes plans for a sunken lagoon park in Tainan and a giant scaffolding staircase in Rotterdam.
Among its most recently completed projects are a bright red tennis clubhouse in Amsterdam with seating bowl on the roof and a flower-inspired office block near Shanghai Hongqiao Airport.
Architectural model is by Made by Mistake.

