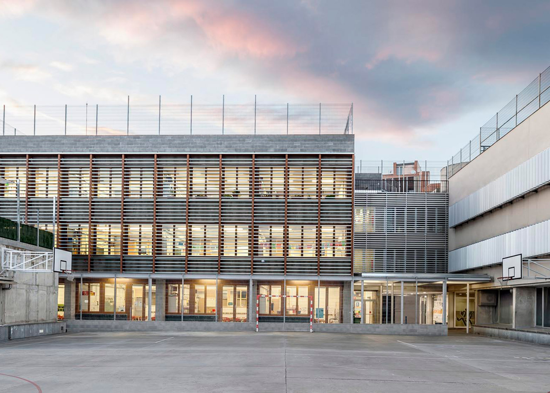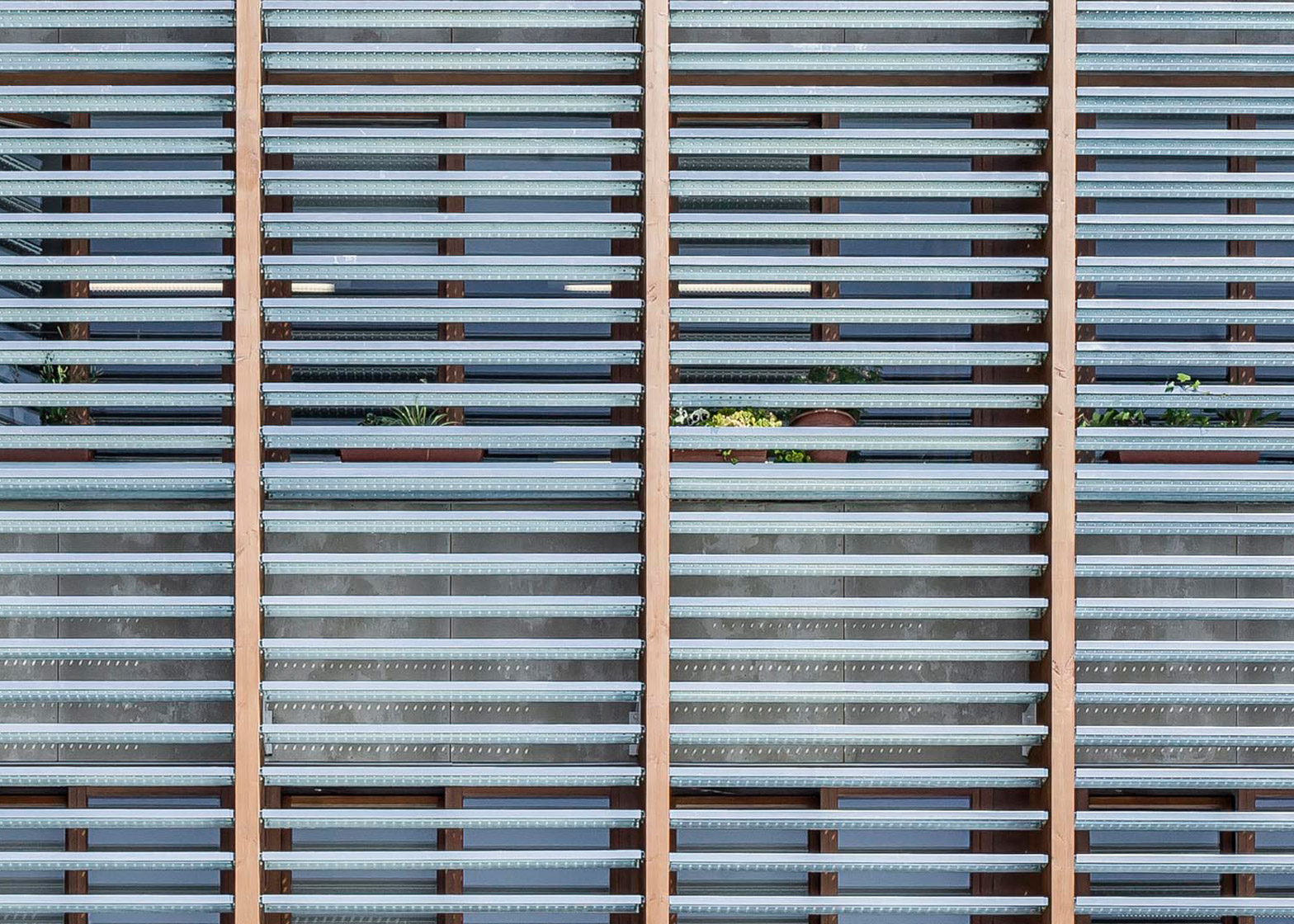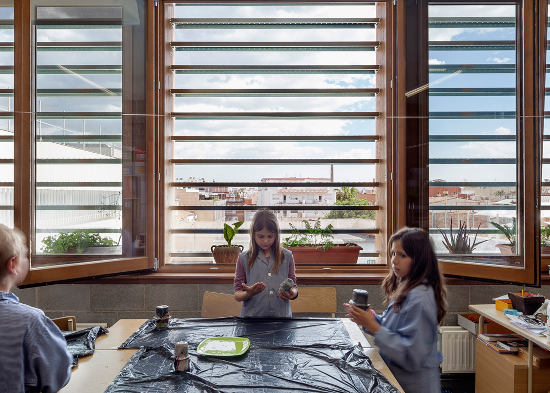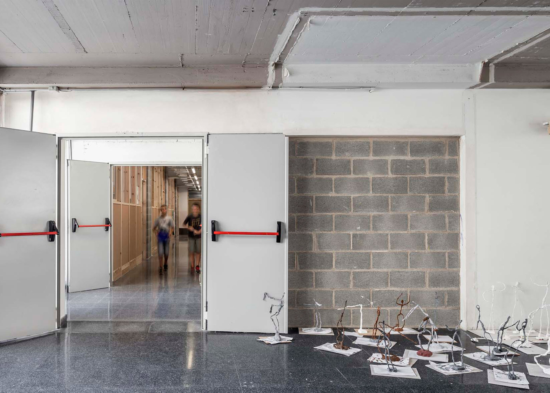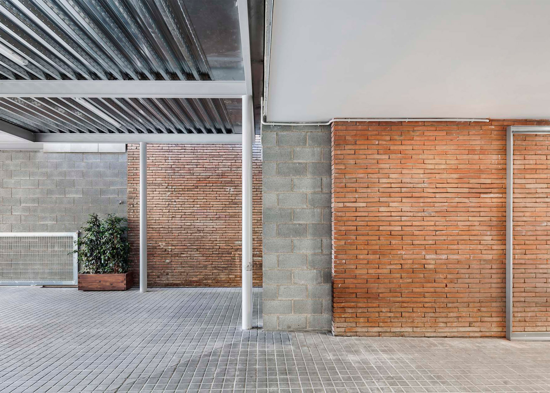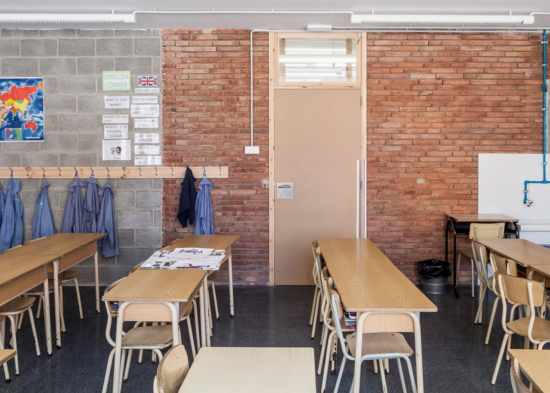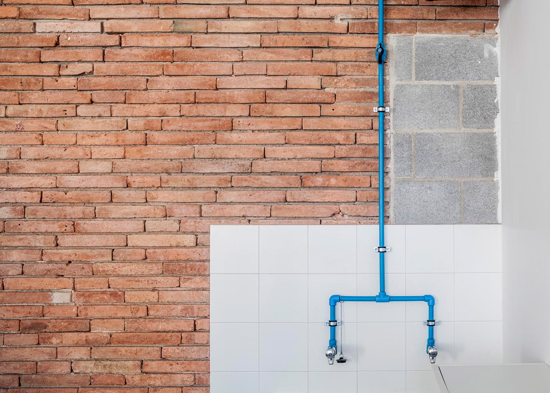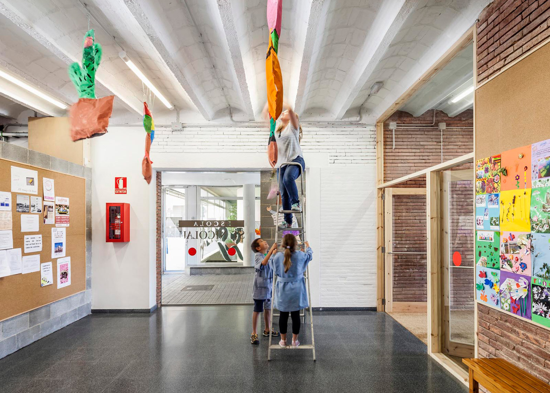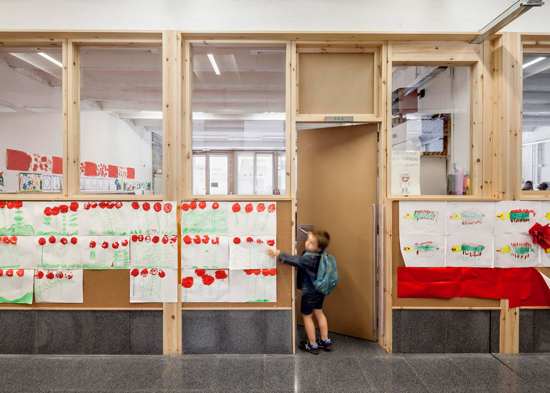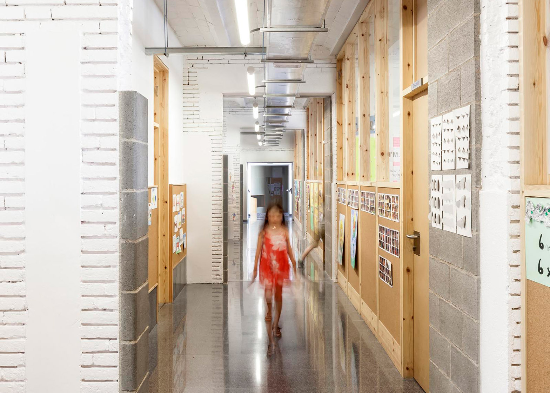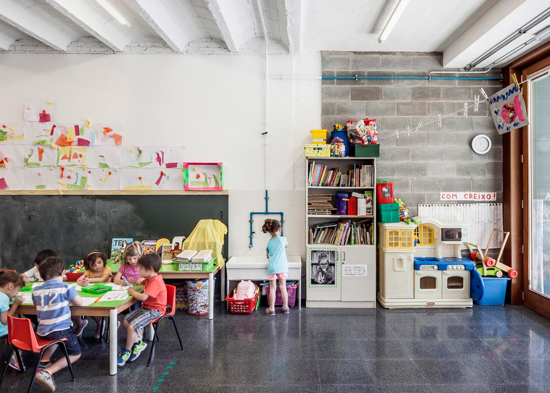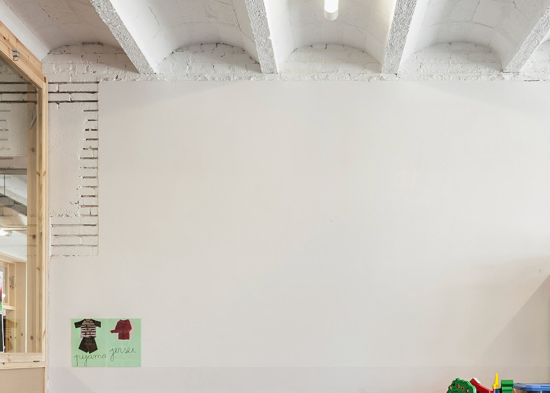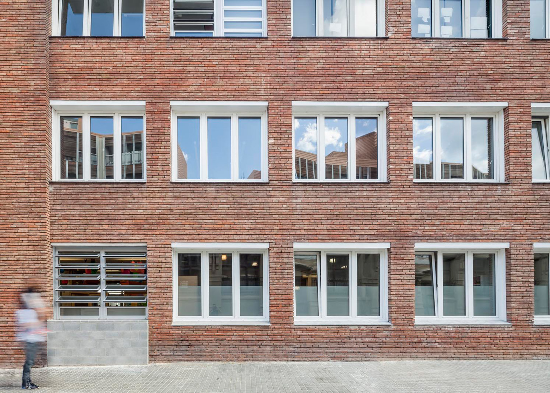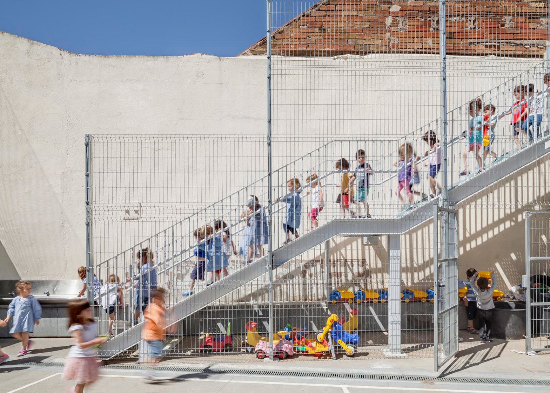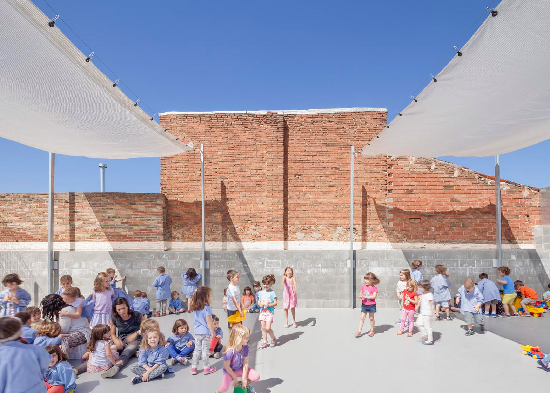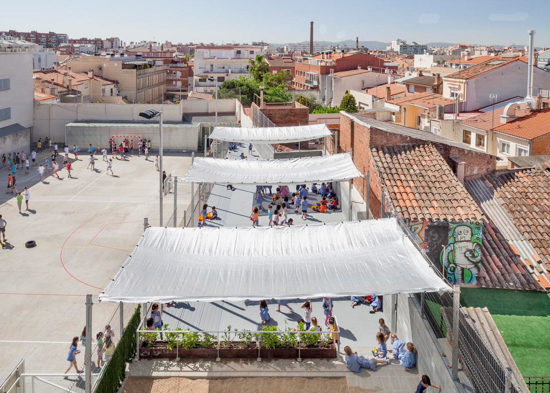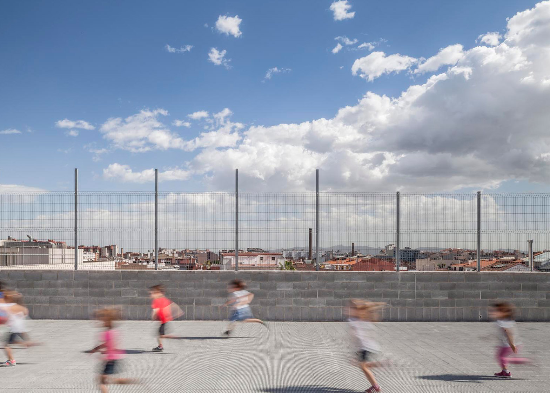Spanish studio H Arquitectes has renovated and extended a tired mid-century school building in Catalonia, adding a new facade of concrete blocks and slatted screens (+ slideshow).
H Arquitectes was tasked with reviving a 1959-built structure at the 906 School in Sabadell, just outside Barcelona.
The aim was to improve the facilities used by pre-school children and introduce some additional outdoor spaces.
The building's existing structure was retained and the southern facade extended to accommodate additional classroom space. The interior was also completely refurbished and a new porch was added to the main entrance.
"The essential strategy consists on taking advantage of the huge potential of the original building, both the constructed surfaces as well as the useful spaces," said the architects in a project statement.
"The original building has no heritage value, but it does have certain material value as existing infrastructure."
Some of the building's more characterful details are retained, such as the brick facade looking onto the street and the barrel-vaulted ceilings inside certain interior spaces.
These materials and the patina they have developed over time provide an intentional contrast with the new additions.
"We are interested in the original material as a constructive element with soul," the project team added.
"The principal aim of the intervention, both in the interior and the original street facade, is potentiating the relationship and tension between the old and the new parts."
The extension is tacked on to the building's southern elevation, increasing its overall depth from 15.5 metres to 18.5 metres and subsequently expanding the dimensions of the classrooms on each level.
On the ground floor, the pre-school classrooms are extended into the inner courtyard, while on the first and second floors, classrooms for older children facing the street are enlarged by shifting existing corridors to the opposite side of a central bearing wall.
The new elevation facing the courtyard incorporates several passive solar shading devices, including fixed perforated metal blinds that regulate the incidental sunlight, so direct sun only reaches the interior in the winter.
The slatted metal blinds are fixed to a frame of Douglas pine battens that introduce a vertical element to the otherwise dominant horizontal rhythm of the facade.
Both materials were chosen for their resistance to the weather and to balls ricocheting from the playground.
Interventions to the street-facing northern elevation are minimal and focus on preserving the facade's existing materiality and composition.
Six new windows improve cross ventilation, while concrete blockwork clearly signals where interventions such as a new staircase have been made.
The building's roof was adapted to provide an additional playground looking out across the city. This area, which was previously inaccessible, is now reached by a new flight of stairs added to the existing stairwell.
Some of the existing entrances have been bricked up and new doors added to improve access to the school.
A higher roof has been added to a porch at the main entrance to give a more welcoming feel to this meeting point, which connects the pre-school with the school's other main facilities.
H Arquitectes has previously designed a concrete-clad holiday house in Spain's Costa Brava, with rooms that open up to the elements, and a courtyard home squeezed between two crumbling walls in the northern city of Granollers.
Photography is by Adrià Goula.
Project credits:
Architect: H Arquitectes (David Lorente, Josep Ricart, Xavier Ros, Roger Todó)
Collaborators: Blai Cabrero, Carla Piñol, Toni Jiménez
Team: BISarquitectes
Structural design (project phase): DSM arquitectura
Structural Design (construction phase) ÀBAC enginyers
Developer: Agrupació pedagògica Sant Nicolau

