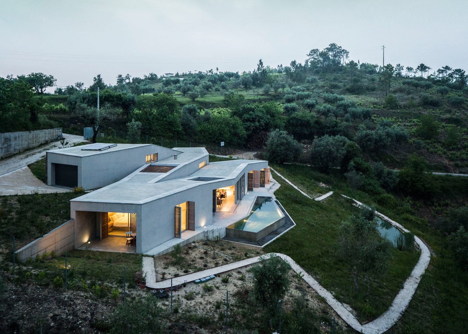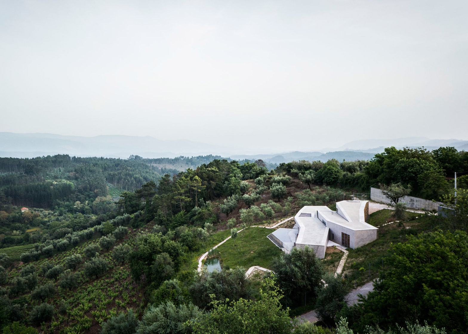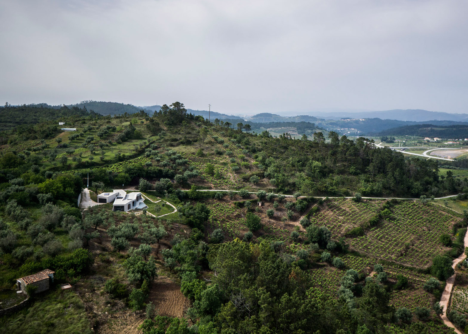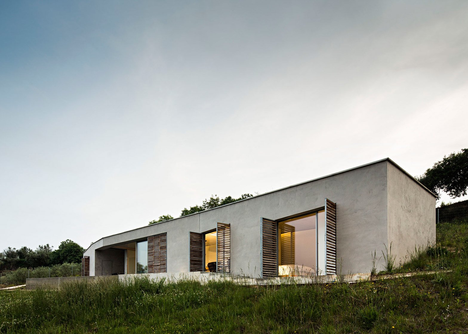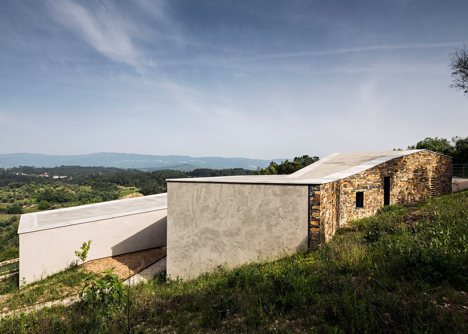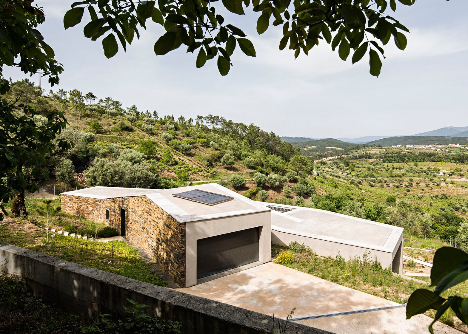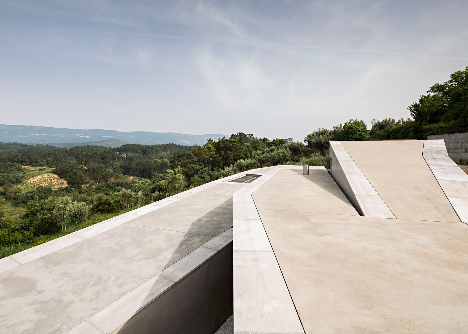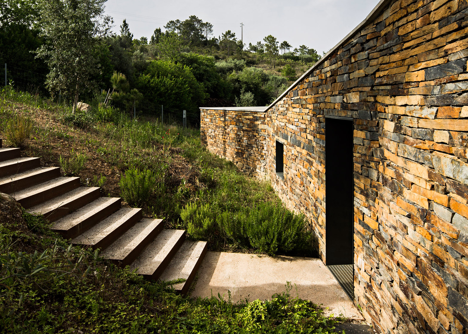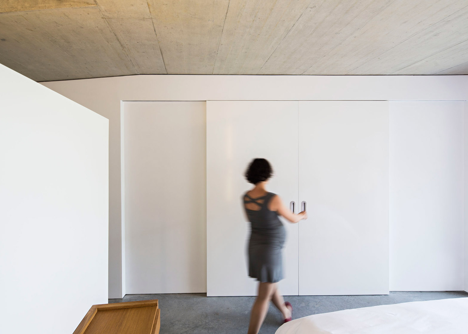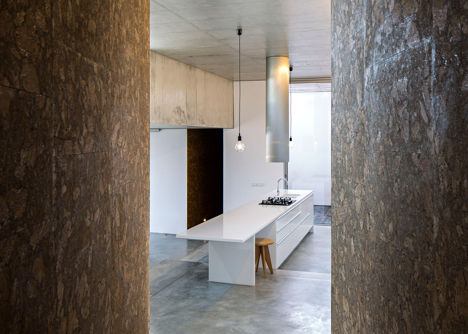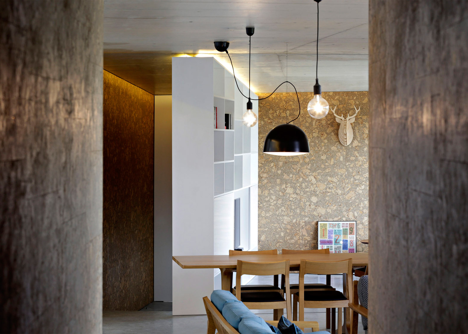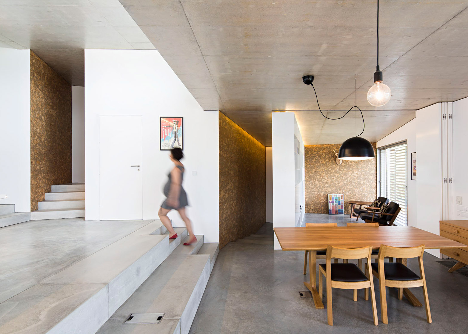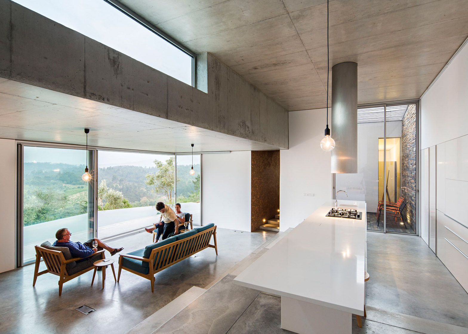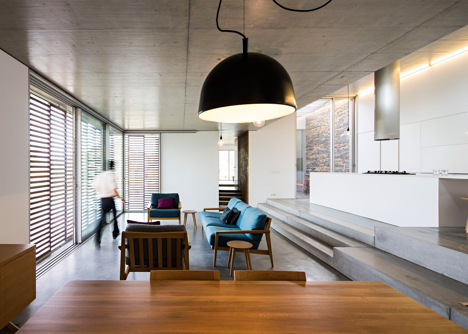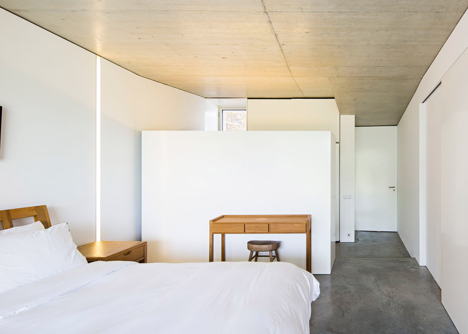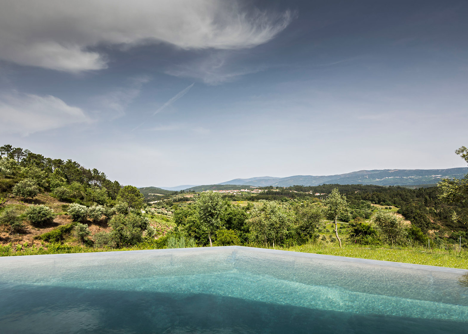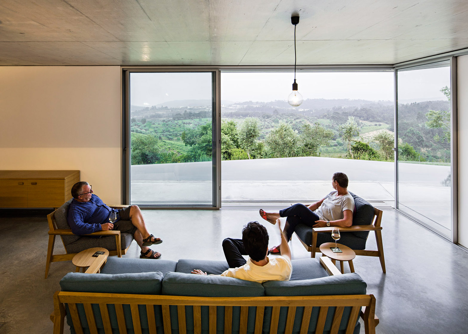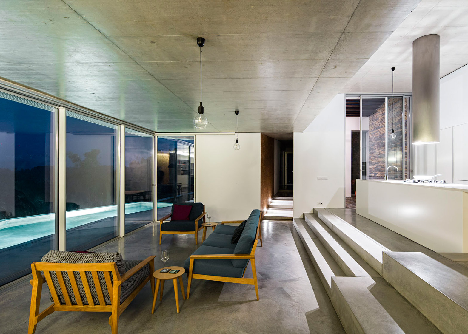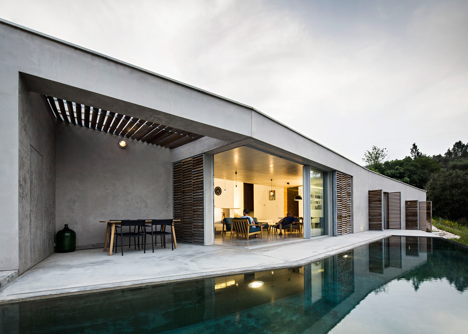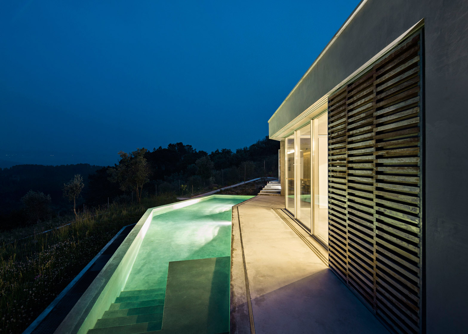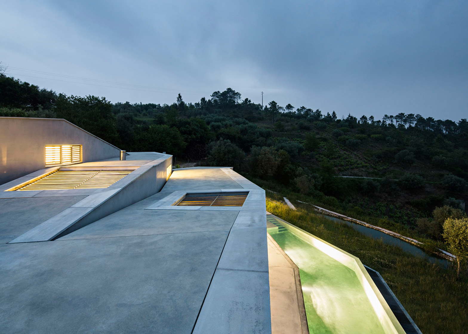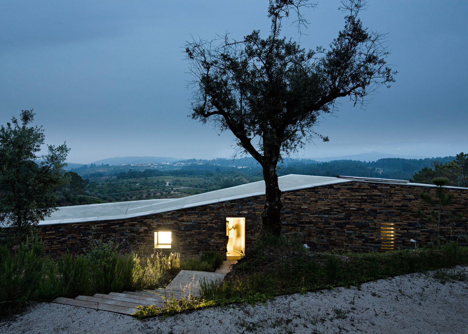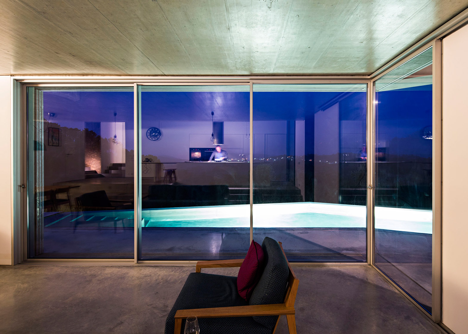This zigzag-shaped holiday home in northern Portugal features a series of stepped levels, designed by Lisbon architecture studio Camarim Arquitectos to evoke "a walk in the countryside" (+ slideshow).
Camarim Arquitectos designed Casa na Gateira as a second home for a British couple, following a brief for "space, open air and silence, in contrast to their life in London."
It is situated on the side of a hill that looks towards mainland Portugal's highest mountain range, the Serra de Estrela.
The plot is surrounded by vineyards, pines and olive trees, which led the architects to consider ways to respond to the landscape and its combination of nature, agriculture and traditional architecture.
A cranked slate wall gives the house a traditional rustic appearance when viewed from the nearby road. The rest of the structure nestles into the side of the hill, concealing the building's true scale.
"Our strategy was to interfere as little as possible," explained Camarim Arquitectos.
"One enters the house in the upper part of the plot, through a wall that evokes the region's traditional slate buildings, and descends onto the house's core – a social space split in two levels."
From this level, which contains the garage and a bedroom, the building zigzags down the slope, following the site's topography and accommodating different spaces on various stepped levels.
"We may say that instead of a house in the landscape, we thought of a house from the landscape, as though building a walk in the countryside," the architects added.
A short set of stairs descends from the entrance into the split-level living space, with the kitchen situated on its upper portion and the lounge and dining space a few steps below.
Every room in the house has direct access to the outdoors, with the living area opening onto a poolside terrace and an adjacent outdoor dining area.
A slatted wooden roof shades the dining space, and a similar roof covers a small patio separating the living space from the master bedroom suite.
Similarly, wooden shutters can be closed to provide privacy and protect the interiors from unwanted solar gain.
The patio between the master bedroom and living area features a wall and floor made from the same slate as the external wall. This space functions as a passive thermal device that helps to insulate the house's innermost rooms.
Camarim is led by architects Vasco Matias Correia and Patrícia Sousa. Previously the pair have added a marble-lined steam room to a house in Lisbon and developed a house clad with tiles of various textures and opacities.
Photography is by Nelson Garrido.

