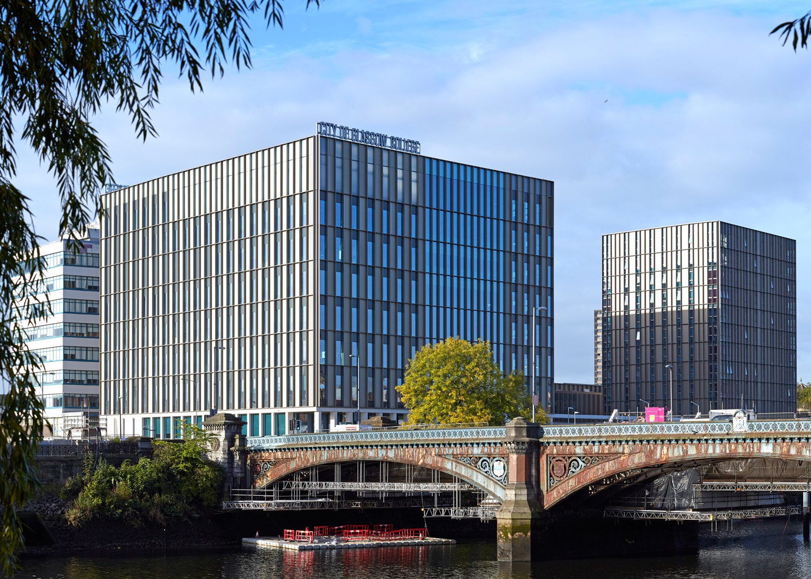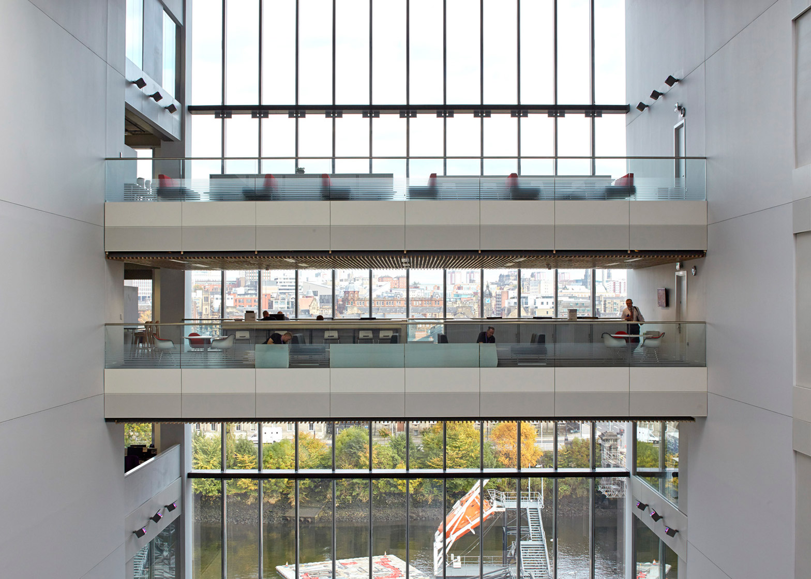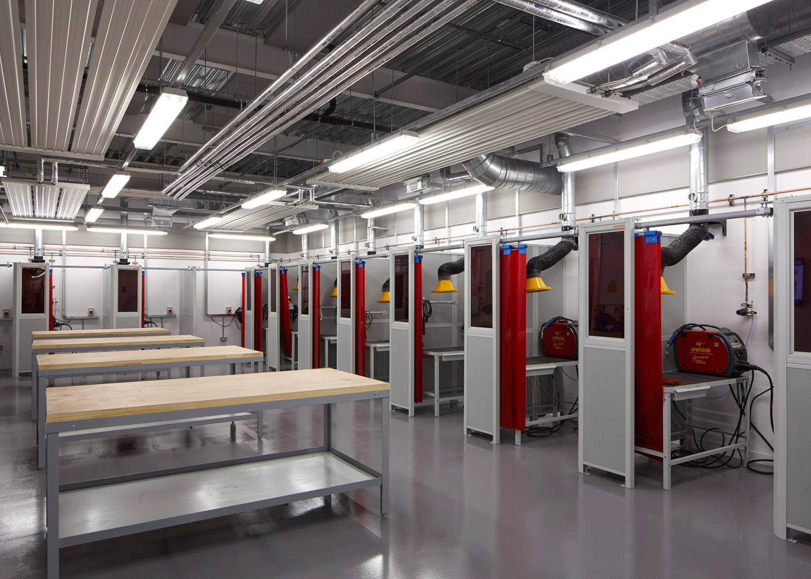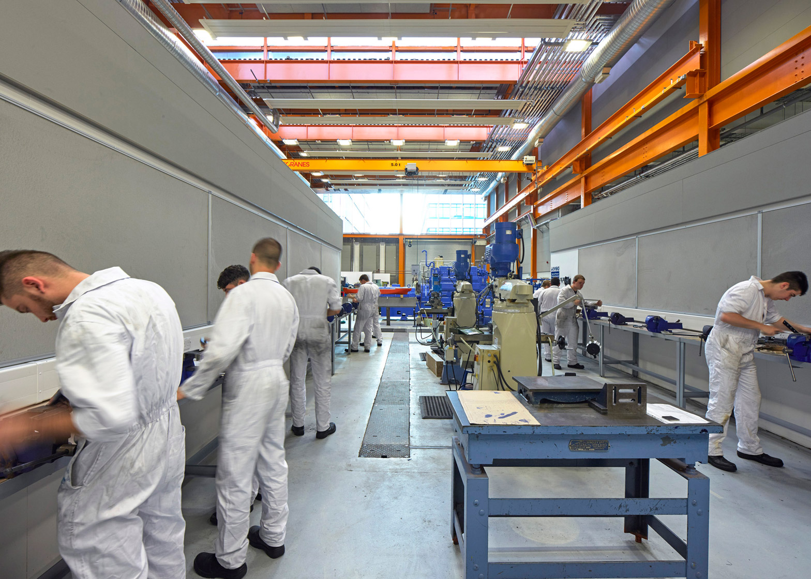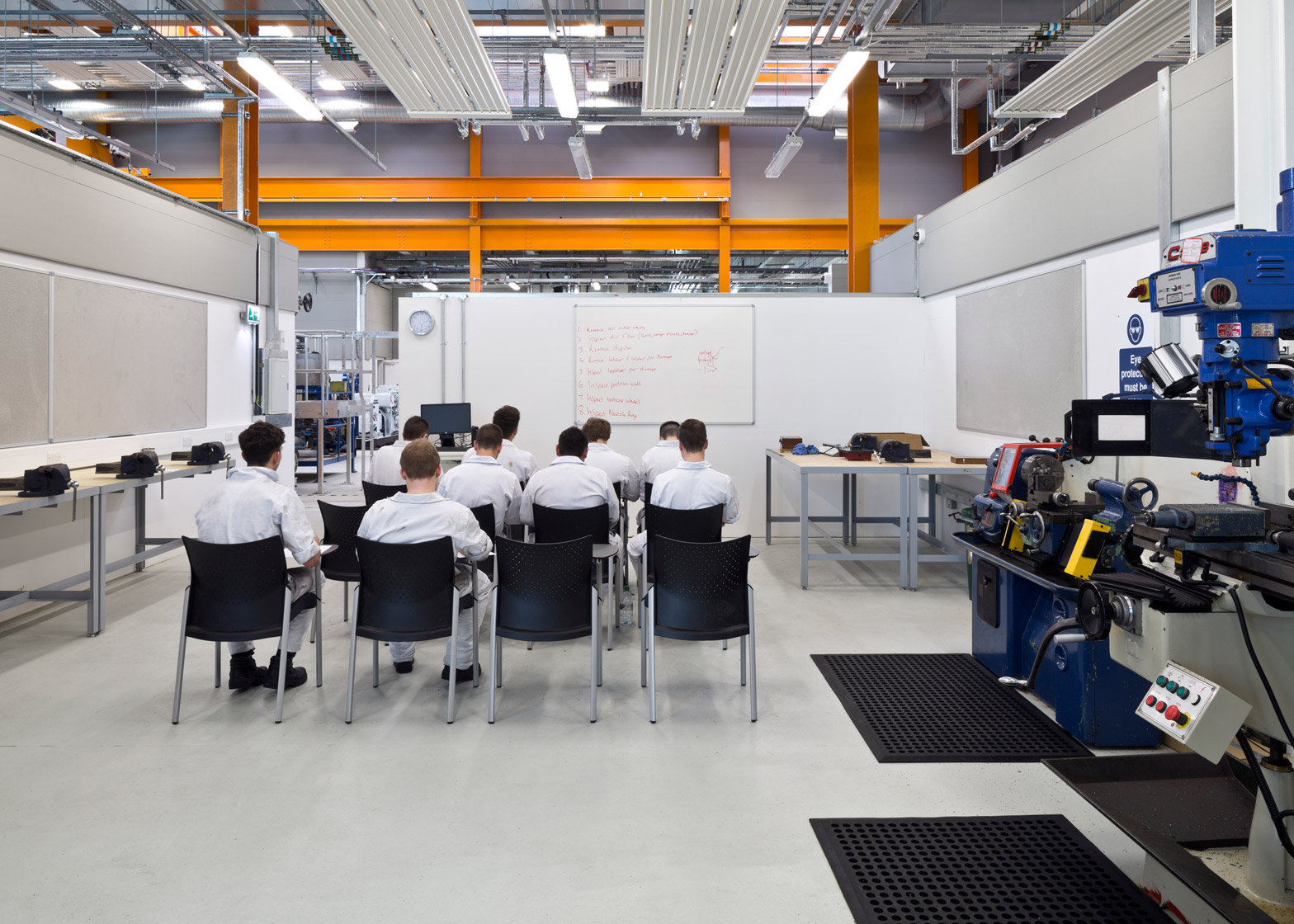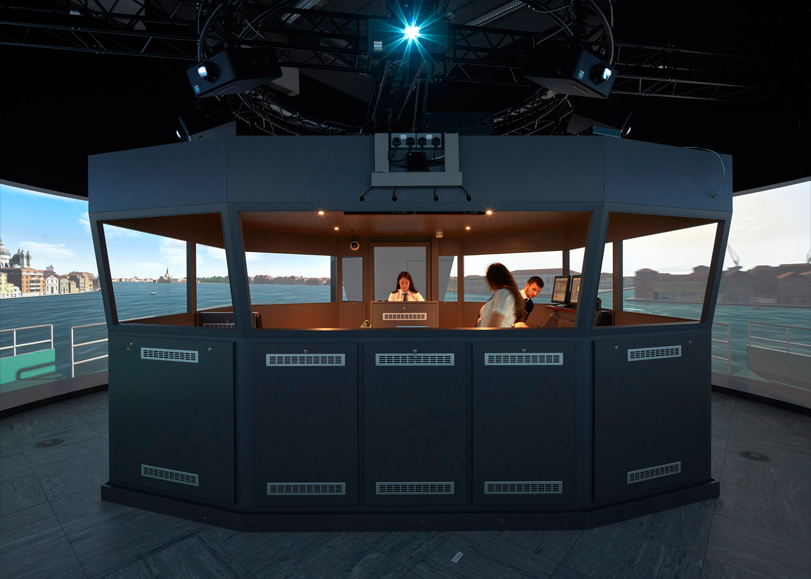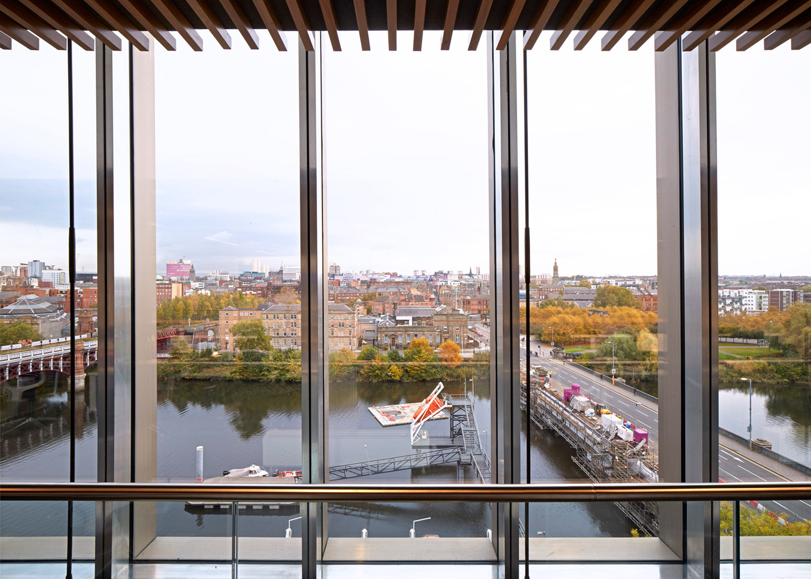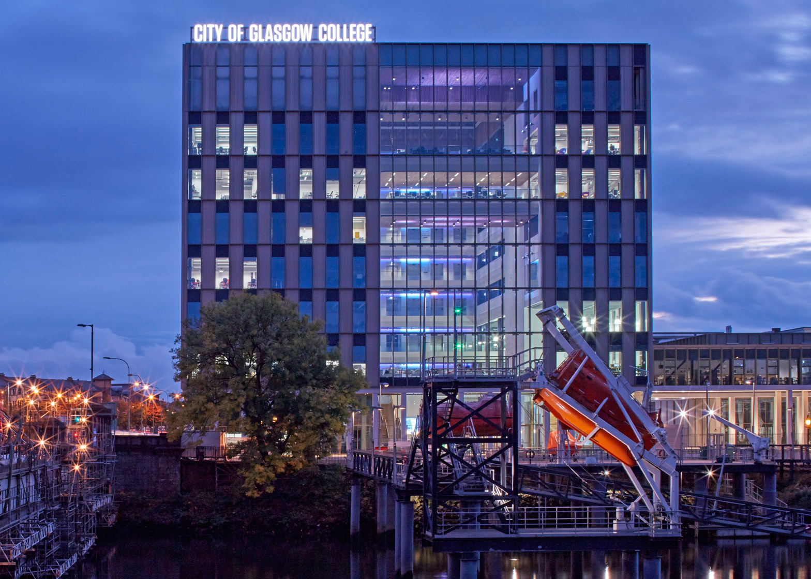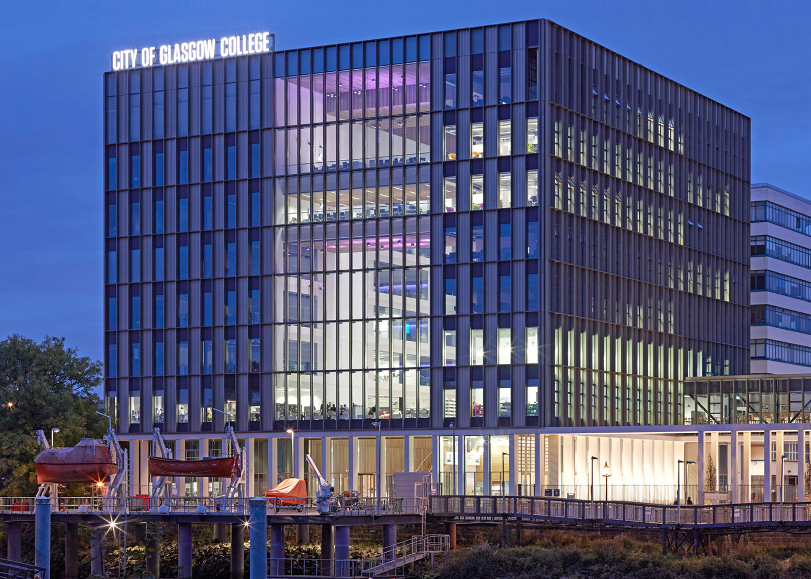A trio of gridded glass blocks forms this new campus for a Glasgow college, which contains facilities for nautical and engineering students, including a replica of a ship's engine room (+ slideshow).
Edinburg firms Michael Laird Architects and Reiach and Hall Architects designed the £228 million Riverside Campus for the City of Glasgow College, which formed when the city's Central, Metropolitan and Nautical Colleges merged into a single institution in 2010.
The Riverside Campus is located beside the River Clyde. It is the first of two new campuses for the college, which will bring together services that previously operated across 12 separate sites.
"Located at the edge of a major crossing of the River Clyde, the site marks a gateway in the city and projects the college's importance as a civic institution as well as creating a new memorable landmark on the Glasgow skyline," said the architects.
"Our ambition was to transform the college's previous setup – silos for different disciplines spread across the city – into a careful arrangement of spaces that students and staff pass through on a daily basis, stimulating blended learning and cross discipline opportunities," they added.
The three blocks all feature gridded glass facades, and are organised around a cloistered garden that offers views of the river.
"Arranging the buildings around a courtyard allows all rooms in the campus to have direct or oblique views of river and city," explained the architects.
The blocks contain specialist facilities for nautical and engineering students, as well as administration offices, a cafe, learning resource centre and a 198-bed halls of residence for students.
Workshops, classrooms and simulation spaces includes a replica of a ship's engine room and a multi-discipline engineering hall.
The largest of the buildings features a dramatic seven-story atrium that is intended to help navigation.
The atrium, which is illuminated from both a large skylight and the building's glass walls, features a boxy wooden staircase and white walls – contrasting the industrial appearance of the workshops.
"Its seven-storey atrium provides a beating heart at the centre of this vibrant building, and is the entrance to the most modern, most technologically advanced and most future proofed maritime campus of all 230 such colleges anywhere in the world," said the school's principal and CEO Paul Little.
The Riverside Campus is shortlisted for a Royal Incorporation of Architects in Scotland (RIAS) award. Other nominees include an engraved extension to the Glasgow Women's Library by Collective Architecture.
A pair of observation towers in picturesque spots in the Scottish highlands by BTE Architecture and Icosis Architects, and a zinc-clad art studio by Studio Weave are also included among the 23 shortlisted projects.
Photography is by Edmund Sumner.

