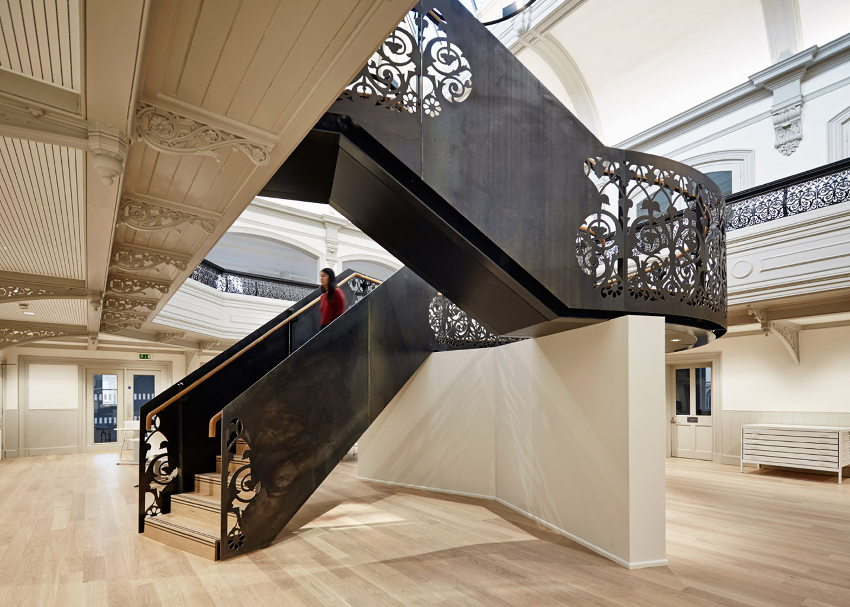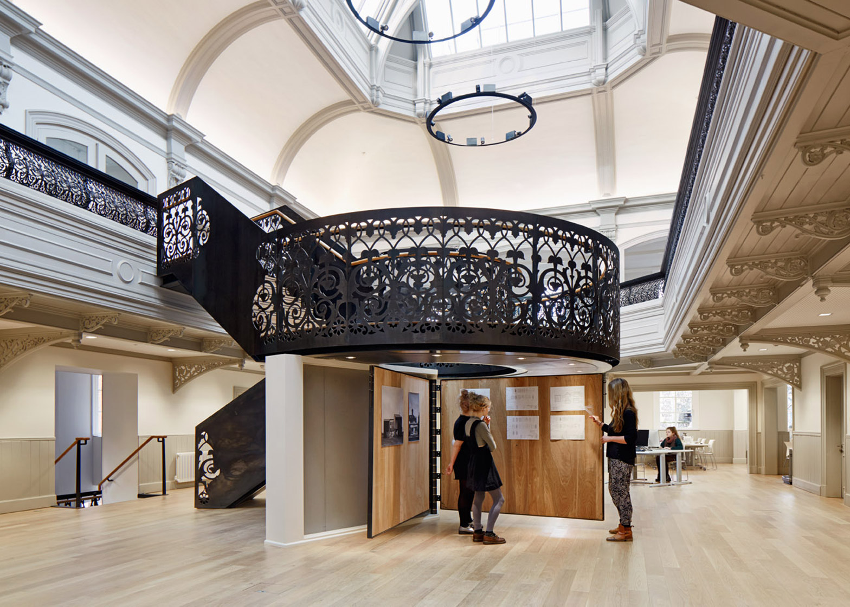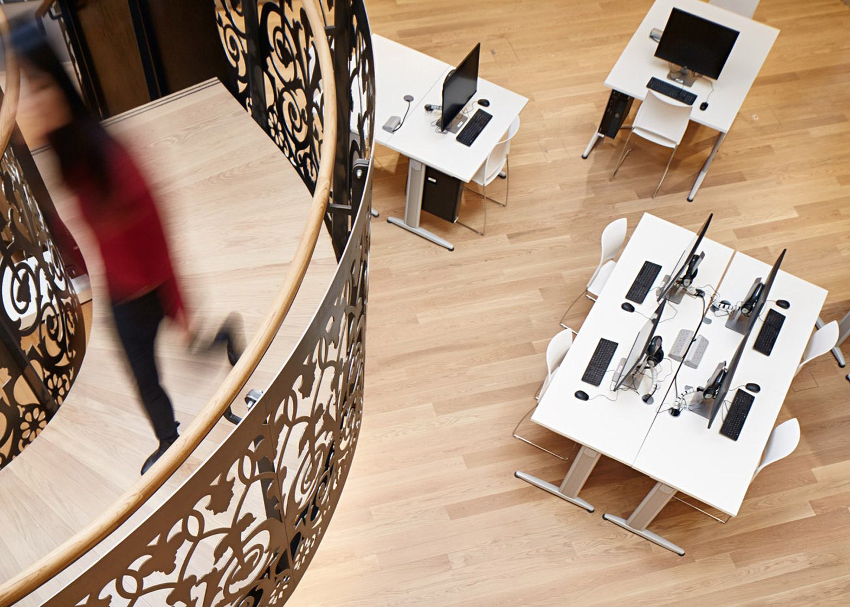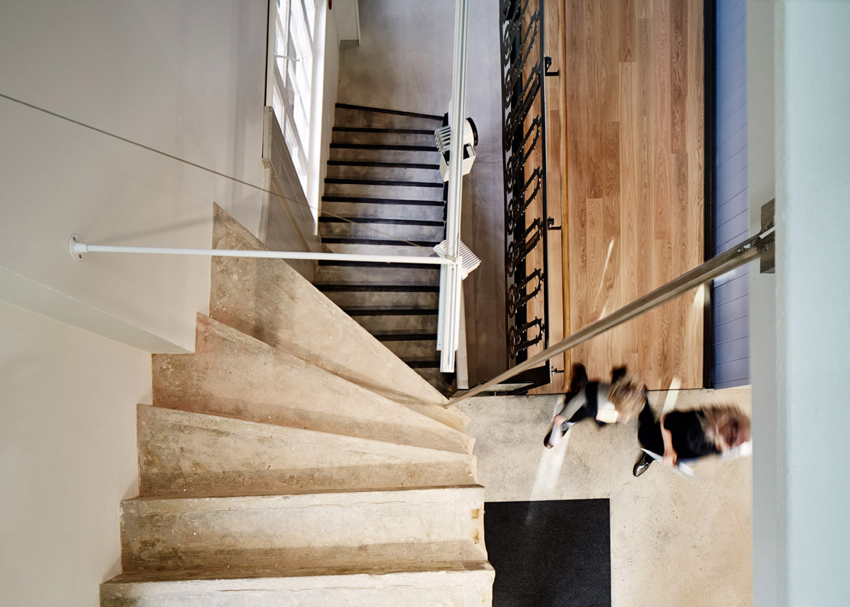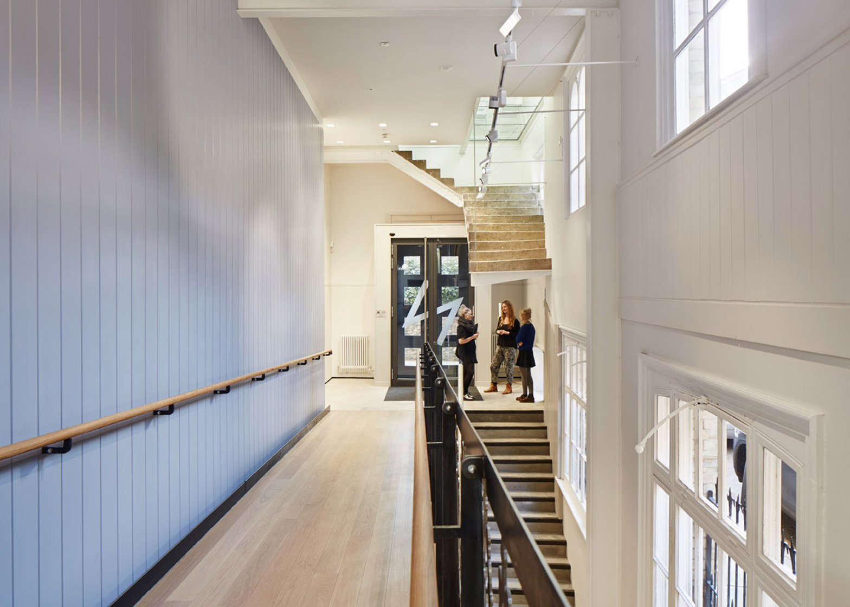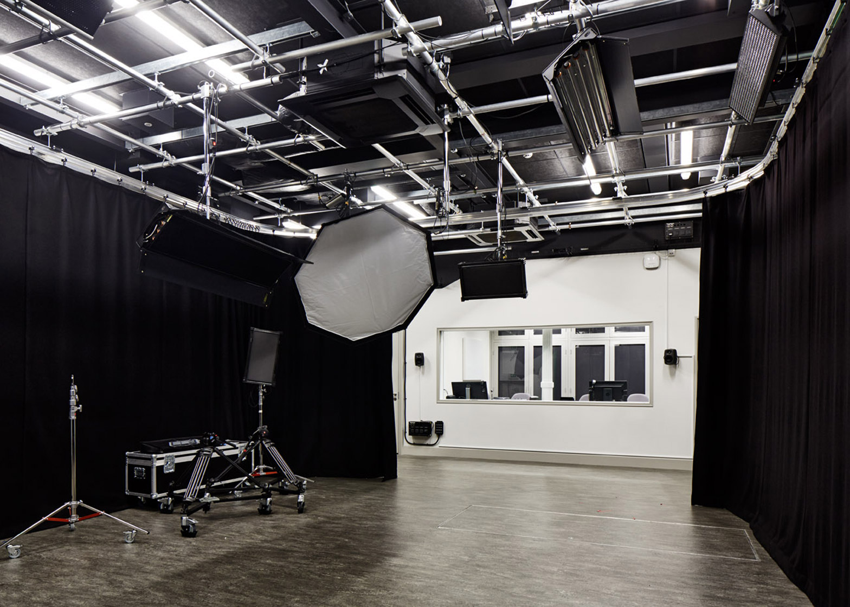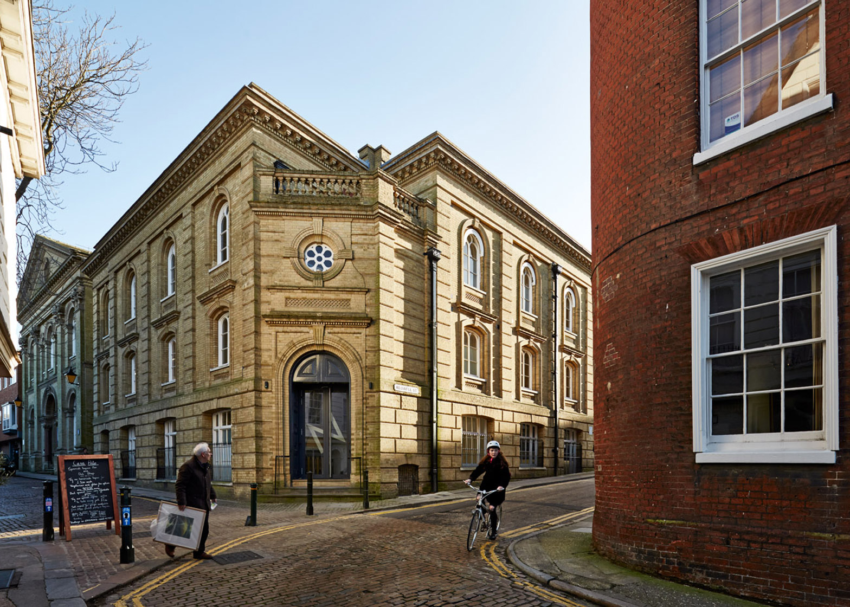Hudson Architects has transformed a heritage-listed building in eastern England into an architecture school, featuring a staircase that references an ornately patterned original balustrade (+ slideshow).
The new Norwich University of the Arts School of Architecture is contained in a Grade-II listed Victorian building, which was originally built by local architect Edward Boardman as a sunday school in 1879.
Hudson Architecture – whose past projects include a zinc-clad worship hall for the Salvation Army and a reed-covered camera obscura for a contemporary arts festival – oversaw the entire £3.5 million refurbishment.
The teaching spaces are organised around a double-height atrium encircled by a gallery.
This bright central space, with its vaulted ceiling, inspired contemporary additions that reference its historical details, including circular candelabra-like suspended light fittings and the sculptural staircase.
The staircase provides a convenient central connection between the building's two upper levels and intersects with the gallery's ornamental balustrade.
Its intricately etched surfaces, which were cut using a water jet, are complemented by solid oak treads and a curving wooden handrail.
"It was already quite an interesting building with a large atrium space that we wanted to keep for the school of architecture," architect Russell Canham told Dezeen.
"The main intervention in the atrium is a simple steel stair with a water jet-cut balustrade that picks up on existing 19th-century cast iron detailing and copies it in spirit, but not in direct application."
As well as the school's new architecture programme, the building also accommodates facilities for the media faculty.
Design studios are located around the central gallery on the first and second floors, while the film studio and graphics facilities are housed in the basement.
"We wanted to really make the building influence how the school works, with all the students being quite visible to each other," Canham explained.
"We also wanted to use minimum interventions in the way of new structures to make the building work and also bring it into the 21st century."
For the past couple of decades the building had been used as offices, but was largely in a good condition. The Neoclassical facades are preserved and new triple-insulated glazing was added to the skylights above the central hall.
Other preserved details include part of an original staircase above the new main entrance, which projects over the stairs down to the basement to reinforce the notion of this space's original purpose as a circulation area.
The staircase had become redundant during previous renovations and was partly dismantled to make room for a lift shaft. Its presence, combined with an adjacent glass ceiling, helps to evoke the original space's sense of height.
A gallery next to the entrance can be used to present students' work, while a set of pivoting display boards slotted beneath the circular staircase in the main hall provides space for pinning up presentations.
On the top floor, a space that originally housed the building's organ is converted into a lecture room enclosed behind a switchable glazed wall that retains the original visual link with the rest of the interior.
If the room is being used for a lecture or presentation that requires privacy, the glass can be switched from a transparent to a mirrored finish, which reflects its surroundings and conceals the interior.
Photography is by Joakim Boren.
Project credits:
Architect: Hudson Architects
Client: Norwich University of the Arts
Main contractor: Balfour Beatty
Structural engineer: Rossi Long Consulting
M&E: Mott MacDonald
Quantity surveyor: Aecom

