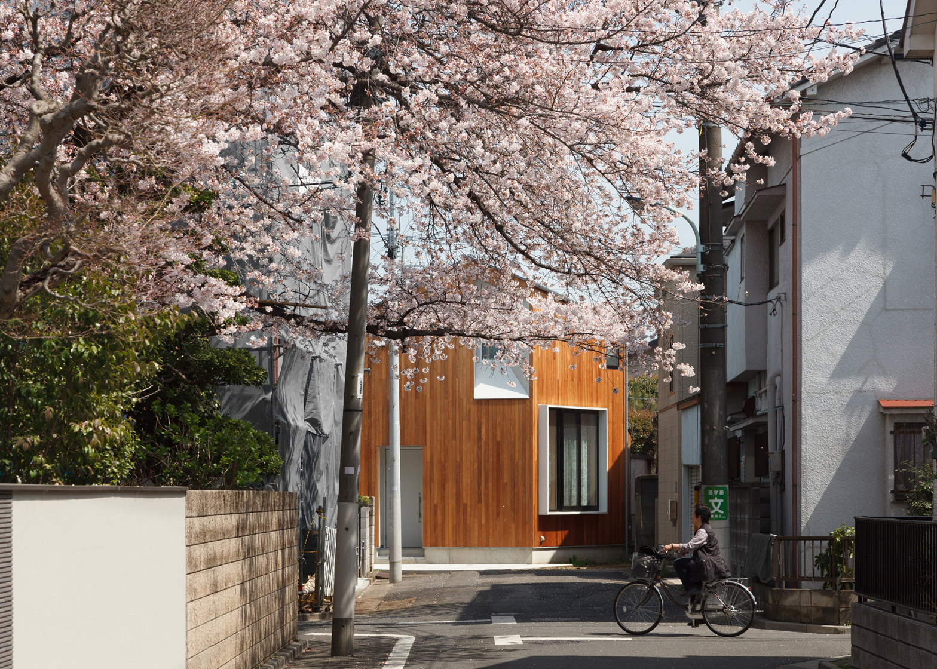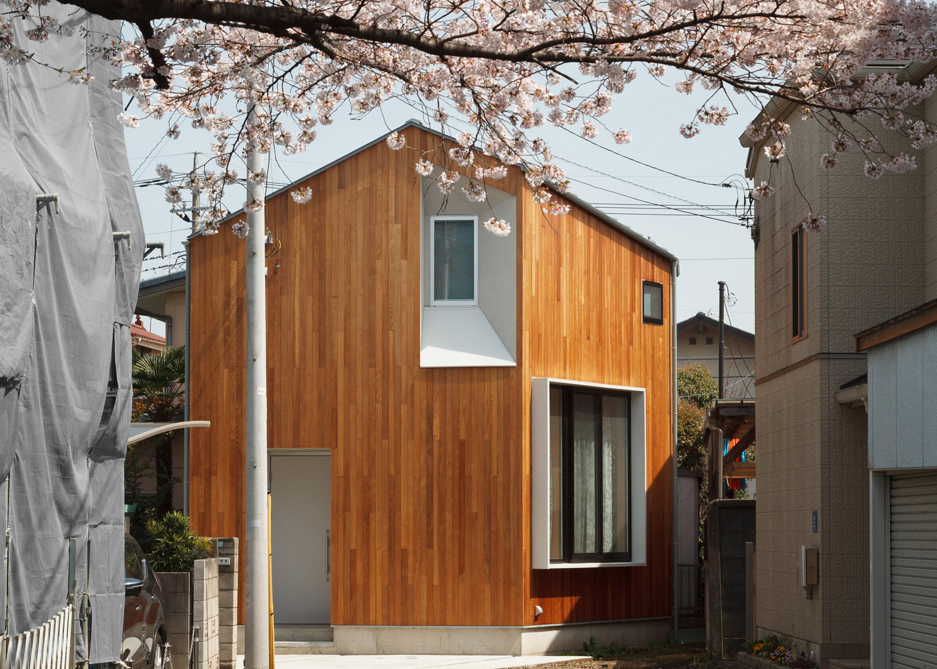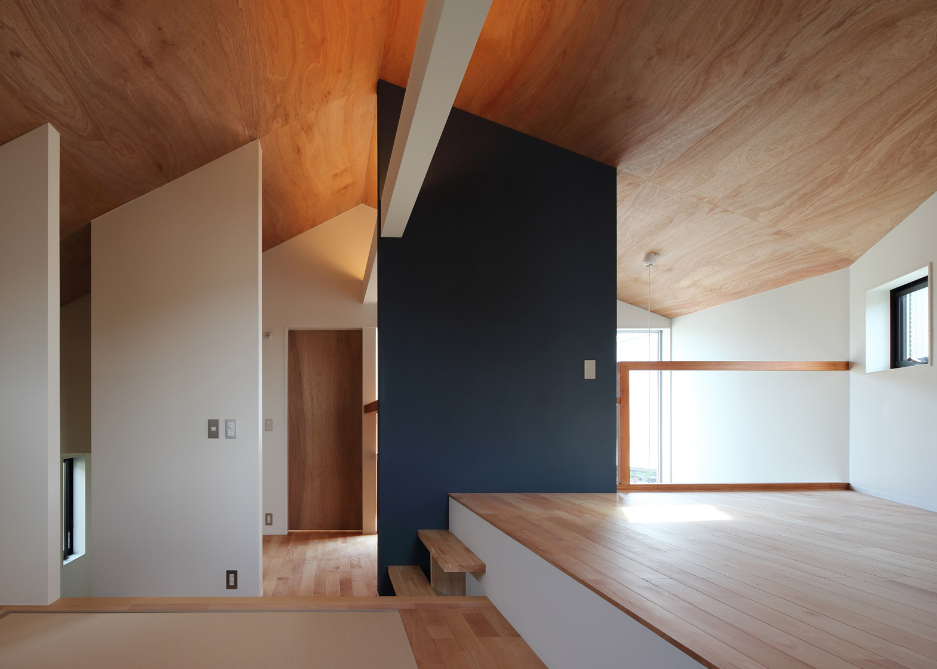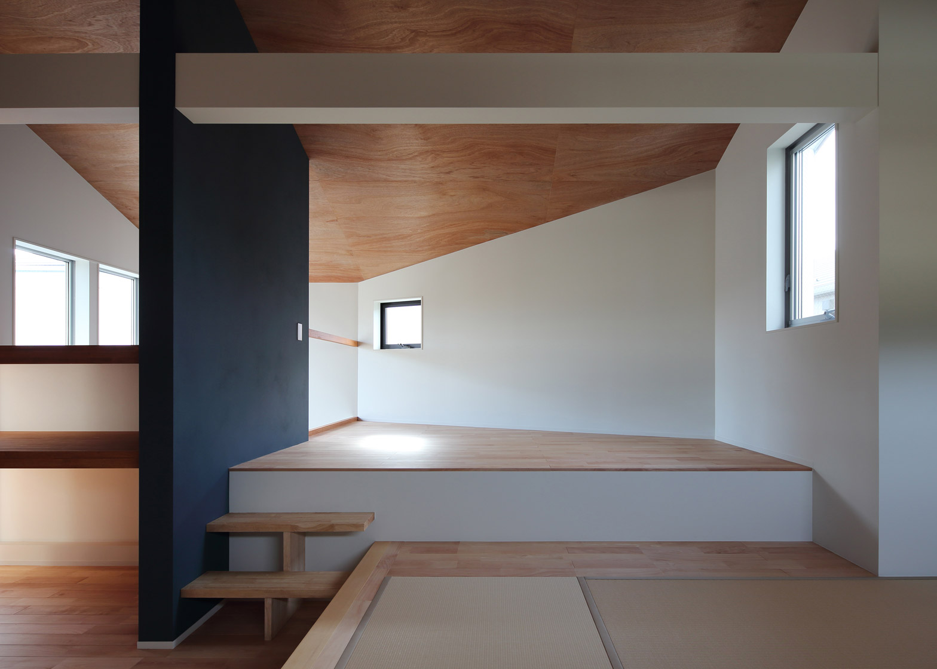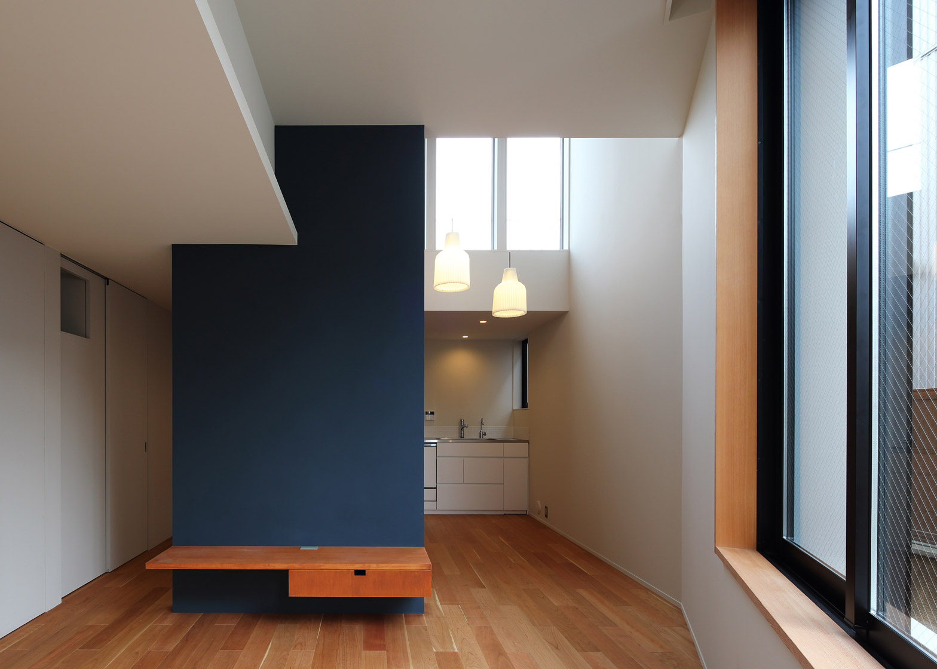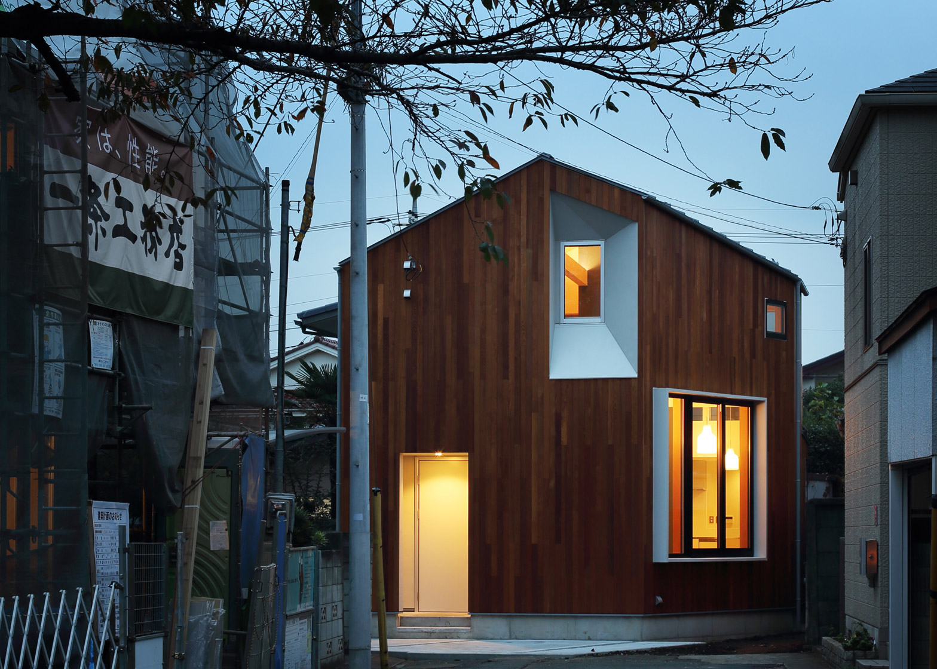Red cedar provides a golden-hued exterior for this small gabled house, designed by local studio Atelier Kukka for a Tokyo street featuring a Japanese cherry tree (+ slideshow).
The 67-square-metre House U provides a home for a couple in their 40s. Their brief to Atelier Kukka founder Maki Okubo was for a simple but impressive-looking building that frames views of the tree outside so that they can see it blossom.
Her response was to clad the house in Japanese red cedar, creating a warm-toned exterior that contrasts with its monotone neighbours.
Because of the non-rectangular site, the facade tapers in at one corner. One section of the wall is punctured by a box-framed window that projects outward, while the other features a smaller window within an angular recess.
These two openings allow the clients to look out at the tree's blossom, without compromising their privacy.
"I wanted to create a woody warm impression of the house, with the indoor light spilling from the windows," explained Okubo.
"As a result, the house shows an impressive facade consisting of two elevations, each with a contrasting window," she told Dezeen. "It looks like a woody object heading to the street."
Inside, the house comprises two open-plan floors. These incorporate split levels, changing ceiling heights and a central double-height space – all designed to make the interior feel open and spacious.
At the centre of the building, a wall painted in a rich shade of blue extends all the way up to the apex of the sloping roof.
"As it is a small house for a couple, I arranged the space with no partitions, spirally around a dark blue accent wall," said Okubo.
"To avoid having a flat ceiling on the ground floor, I designed different ceiling heights by putting in a small rise on the second floor," she added. "It arranges limited space as a rich three-dimensional one."
"Ceiling heights, natural light and the stepped floor all separate the space."
A living and dining space takes up the majority of the ground floor, with the dining table positioned in the double-height space beside the blue wall.
The first floor contains a Japanese-style room covered in tatami mats, which serves as a bedroom, and a space that functions as a home study. There is also a bathroom and a small balcony terrace.
Wooden surfaces feature inside the building as well as outside. Wooden floorboards are installed on both levels, while timber panels cover the underside of the roof, and all doors and staircases are also wood.
Storage areas are slotted beneath floors, allowing the living areas to be as clutter-free as possible.
Japan's cherry trees usually blossom between February and May, and are a popular attraction for both Japanese residents and foreign tourists.
House U isn't the first property designed around the blooms. A cafe in Gifu features mirrored walls, allowing it to reflect the pink flowers, while Schemata Architects' 63.02° house has a wall of windows to offer views of a tree.
Photography is by Kai Nakamura.

